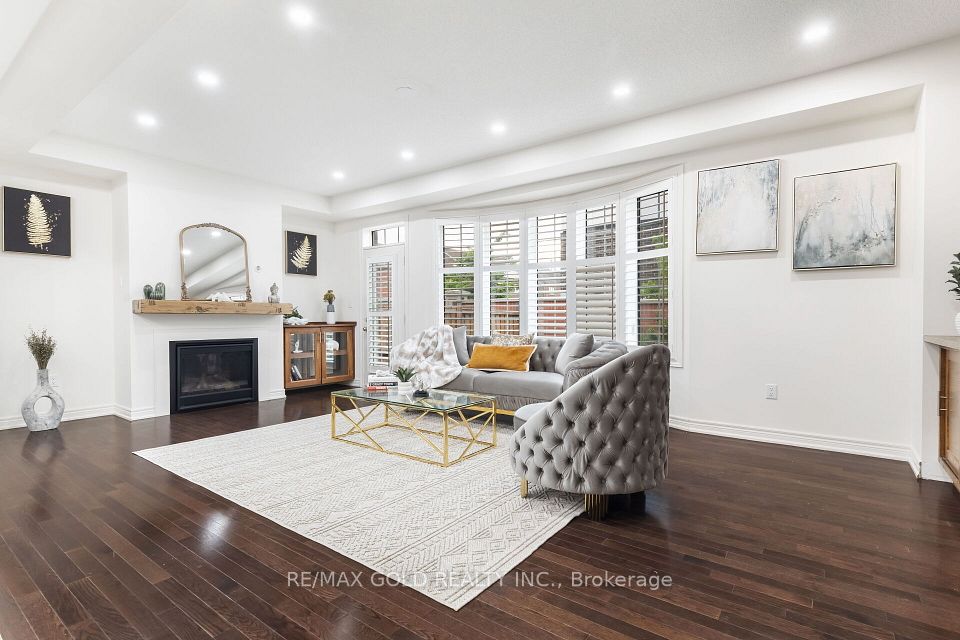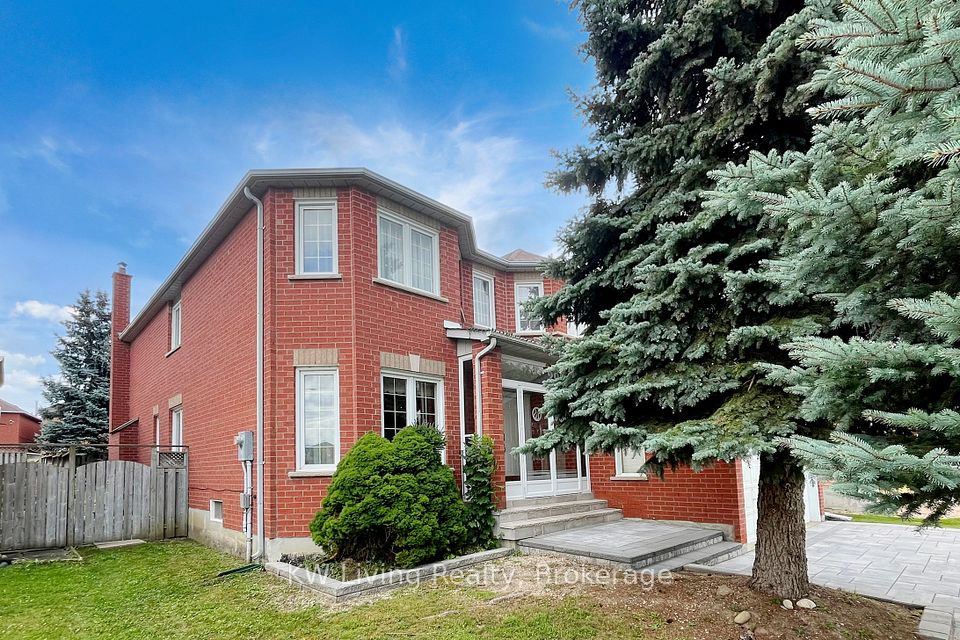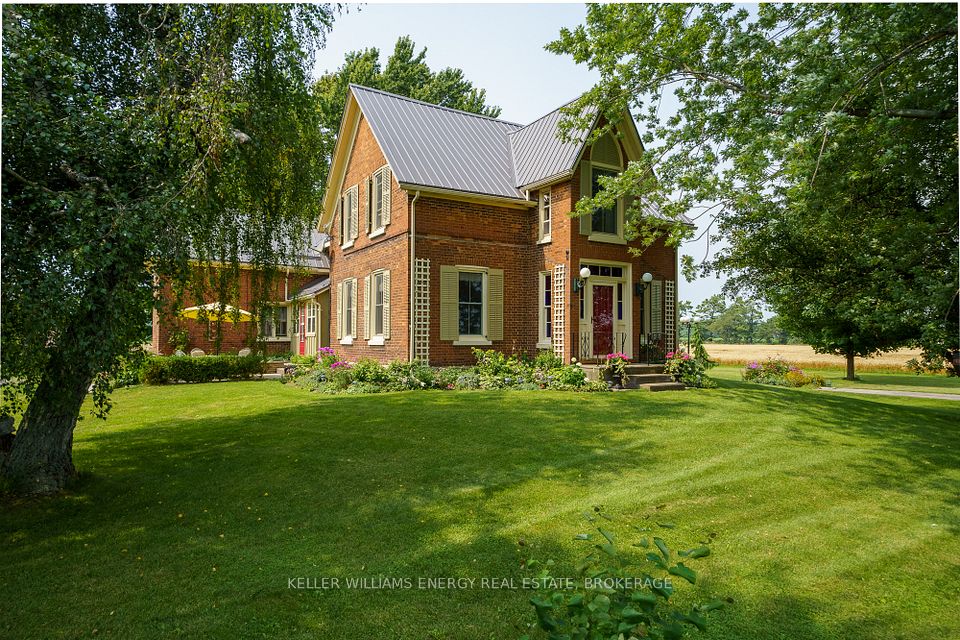
$1,279,900
148 STARWOOD Drive, Guelph, ON N1E 7G7
Virtual Tours
Price Comparison
Property Description
Property type
Detached
Lot size
N/A
Style
2-Storey
Approx. Area
N/A
Room Information
| Room Type | Dimension (length x width) | Features | Level |
|---|---|---|---|
| Bedroom 4 | 4.11 x 3.51 m | N/A | Second |
| Great Room | 5.26 x 4.72 m | N/A | Main |
| Dining Room | 3.61 x 4.72 m | N/A | Main |
| Breakfast | 3.3 x 3.23 m | N/A | Main |
About 148 STARWOOD Drive
where contemporary design meets everyday comfort in one of Guelphs most sought-after neighbourhoods. This Fusion Homes Dawn model spans nearly 3,000 sq. ft. above grade and is complemented by a fully finished 1,200 sq. ft. in-law suitemaking this an exceptional choice for multi-generational families or those seeking smart investment potential. 40-foot-wide frontage, double-car garage, and covered porch set a tone of quiet luxury. Inside, 9 ceilings create a sense of openness, while hardwood floors in the great room and THE finishes throughout reflect quality craftsmanship. The heart of the home is the gourmet kitchen, featuring granite/quartz countertops, 36 upper cabinetry, soft-close drawers, and a walk-in pantryall designed for seamless cooking and entertaining. Upstairs, four generous bedrooms await, including a primary suite that feels like a private retreat, complete with a soaker tub, oversized glass shower, and walk-in closet. A full bath, a convenient upper-level laundry room, and large windows flooding each space with natural light complete the second level. The basement, with a separate side entrance, offers a bright and spacious in-law suite with 2 bedrooms, a full kitchen, open dining area, and its own bathroomperfect for extended family or potential rental income (retrofit status not guaranteed).
Home Overview
Last updated
11 hours ago
Virtual tour
None
Basement information
Separate Entrance, Finished
Building size
--
Status
In-Active
Property sub type
Detached
Maintenance fee
$N/A
Year built
--
Additional Details
MORTGAGE INFO
ESTIMATED PAYMENT
Location
Some information about this property - STARWOOD Drive

Book a Showing
Find your dream home ✨
I agree to receive marketing and customer service calls and text messages from homepapa. Consent is not a condition of purchase. Msg/data rates may apply. Msg frequency varies. Reply STOP to unsubscribe. Privacy Policy & Terms of Service.






