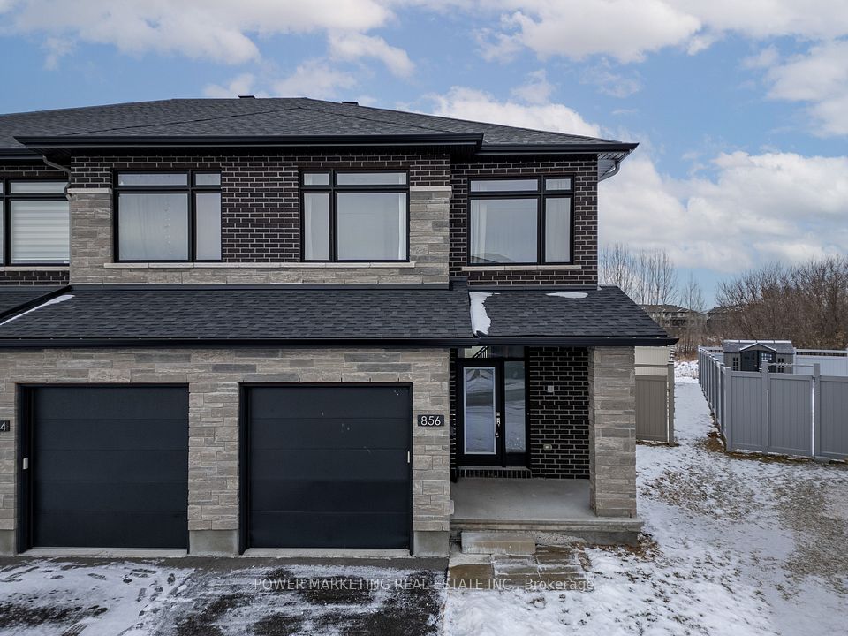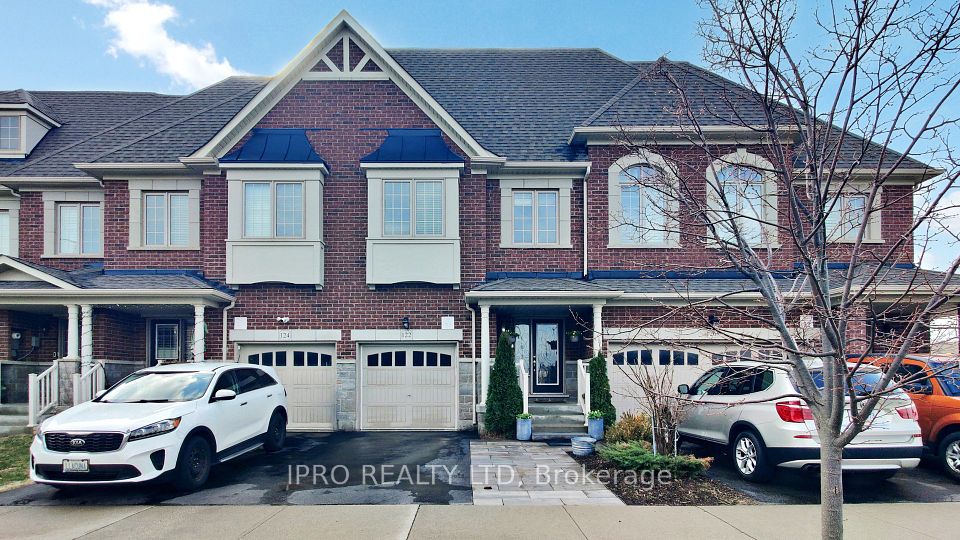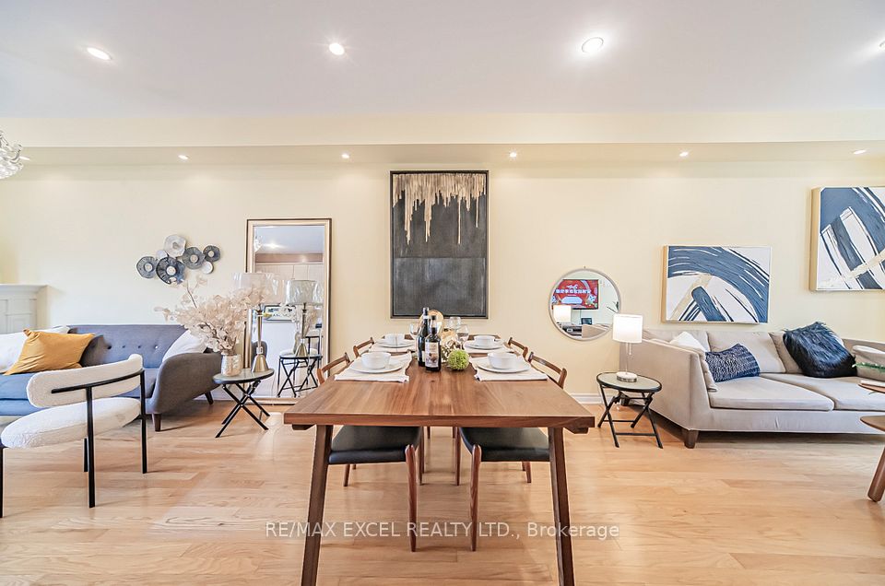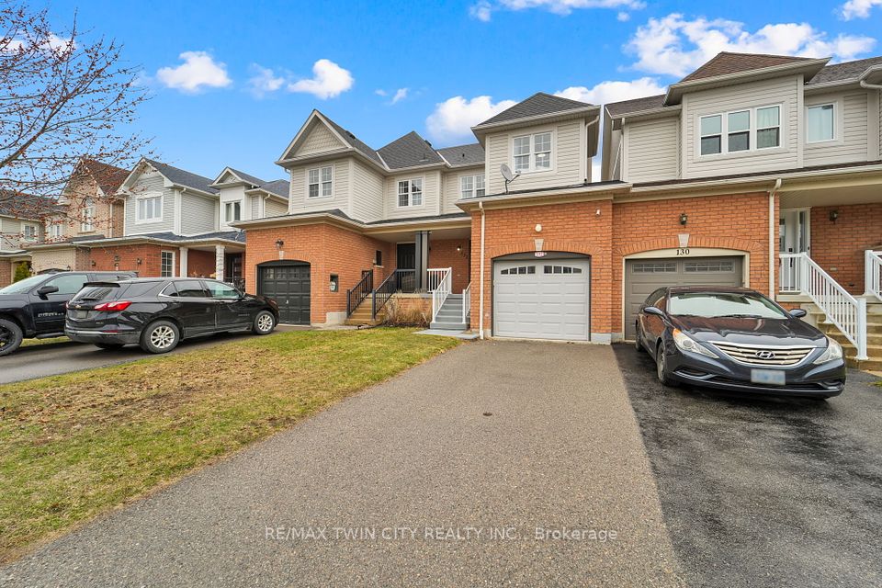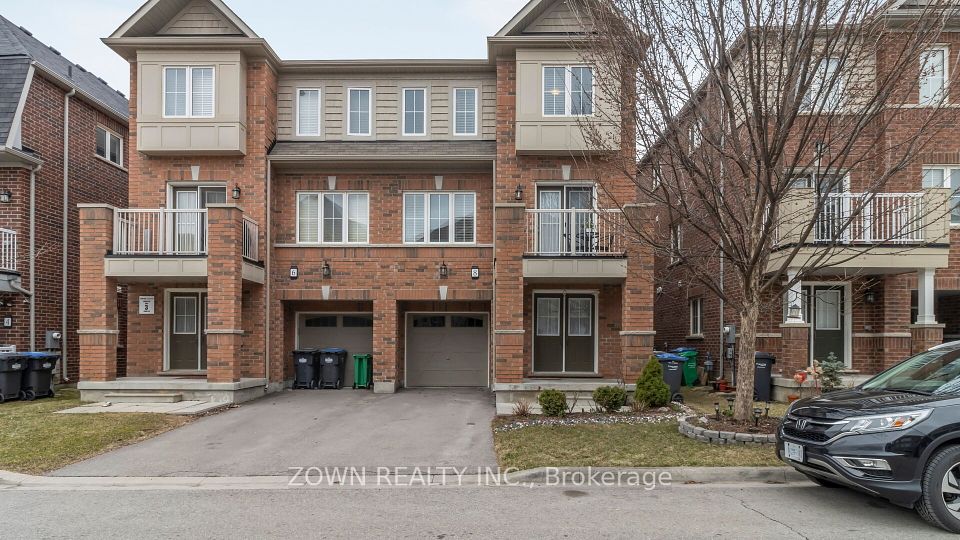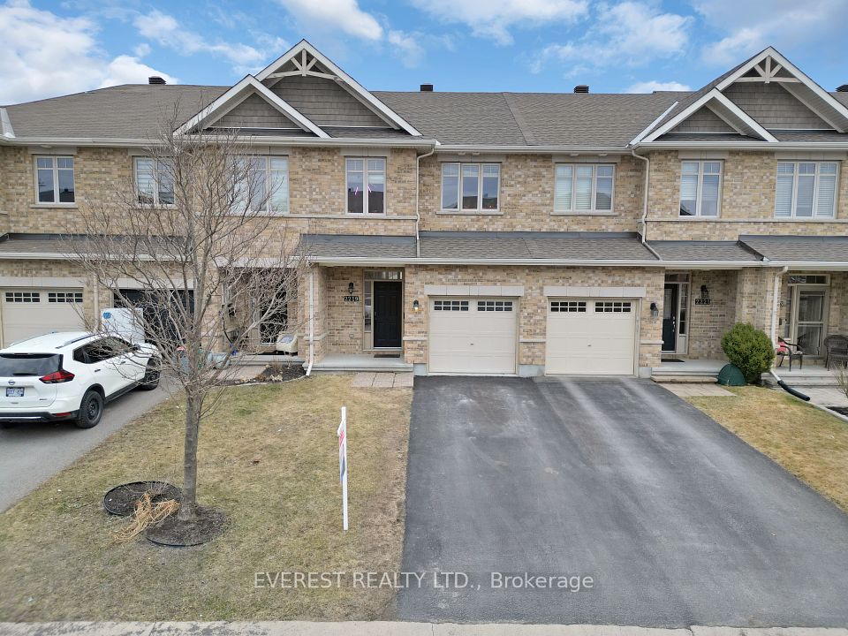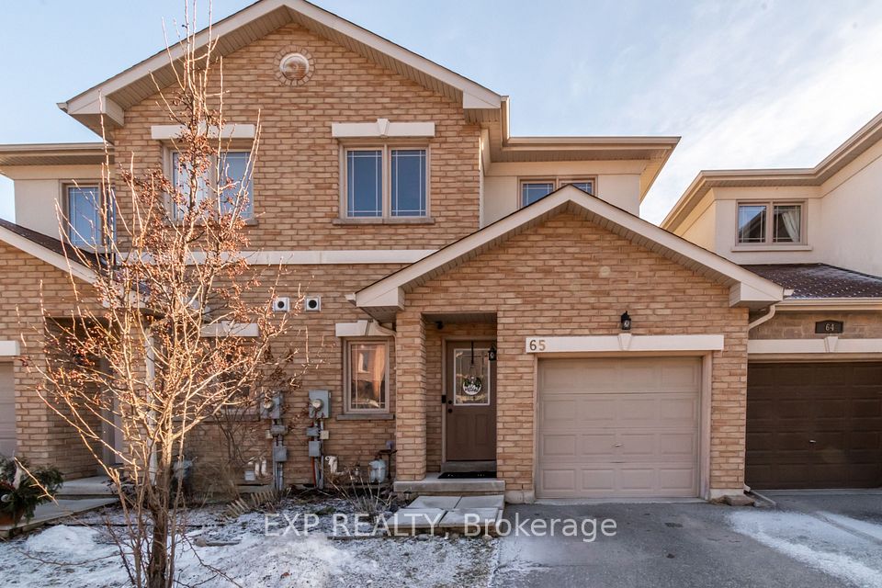$899,999
148 Ogston Crescent, Whitby, ON L1P 0H3
Price Comparison
Property Description
Property type
Att/Row/Townhouse
Lot size
N/A
Style
2-Storey
Approx. Area
N/A
Room Information
| Room Type | Dimension (length x width) | Features | Level |
|---|---|---|---|
| Foyer | 2.21 x 3.05 m | Access To Garage, Laminate | Main |
| Living Room | 6.38 x 3.66 m | Laminate, Open Concept, 2 Pc Bath | Main |
| Dining Room | 2.44 x 3.78 m | Laminate, W/O To Yard, Large Window | Main |
| Kitchen | 3.94 x 3.05 m | Laminate, W/O To Yard, Large Window | Main |
About 148 Ogston Crescent
Welcome to 148 Ogston Crescent, a beautifully upgraded, move-in-ready home located in one of Whitby's most desirable neighborhoods. This spacious 3-bedroom, 3-bathroom home boasts an open-concept layout and a sun-filled interior, making it ideal for families and entertaining guests alike. Stainless steel appliances and a large island. Laundry is conveniently located on the second floor. The primary bedroom features a walk-in closet and a luxurious ensuite. Conveniently located near top-rated schools, parks, shopping, and major highways. Don't miss the opportunity to make this stunning home yours'
Home Overview
Last updated
3 days ago
Virtual tour
None
Basement information
Full, Development Potential
Building size
--
Status
In-Active
Property sub type
Att/Row/Townhouse
Maintenance fee
$N/A
Year built
--
Additional Details
MORTGAGE INFO
ESTIMATED PAYMENT
Location
Some information about this property - Ogston Crescent

Book a Showing
Find your dream home ✨
I agree to receive marketing and customer service calls and text messages from homepapa. Consent is not a condition of purchase. Msg/data rates may apply. Msg frequency varies. Reply STOP to unsubscribe. Privacy Policy & Terms of Service.







