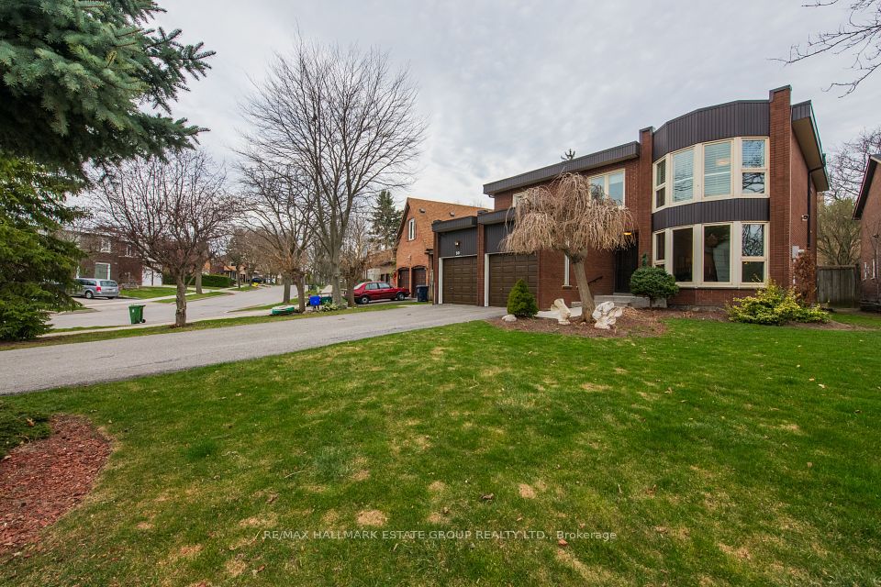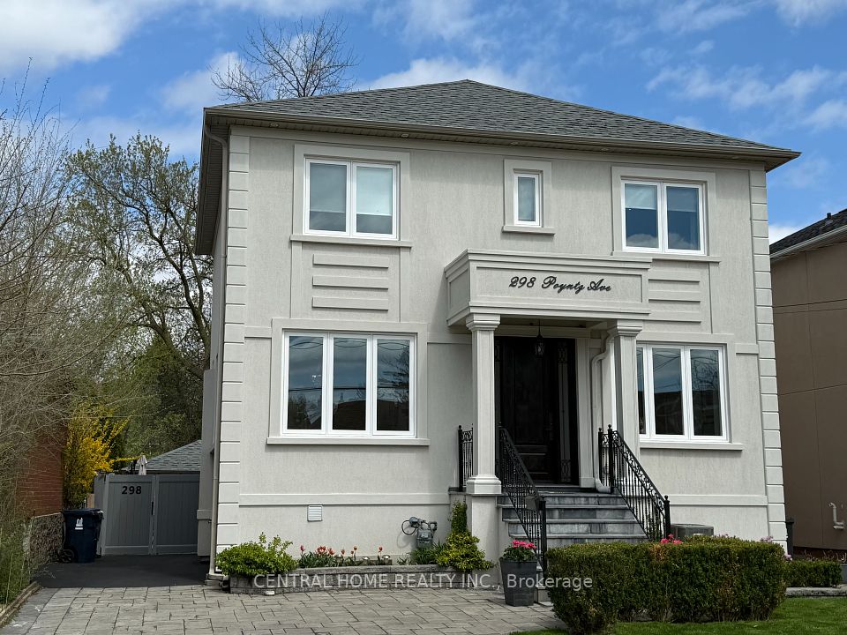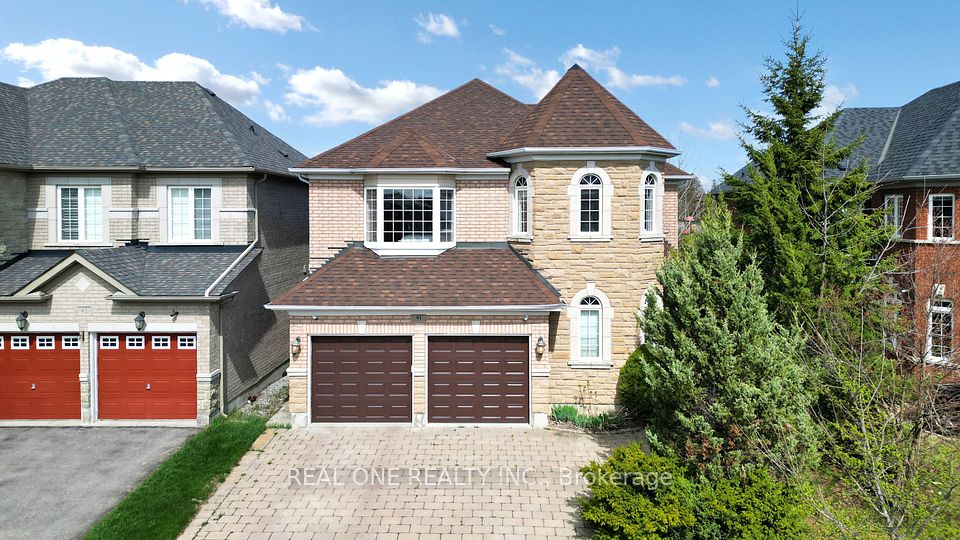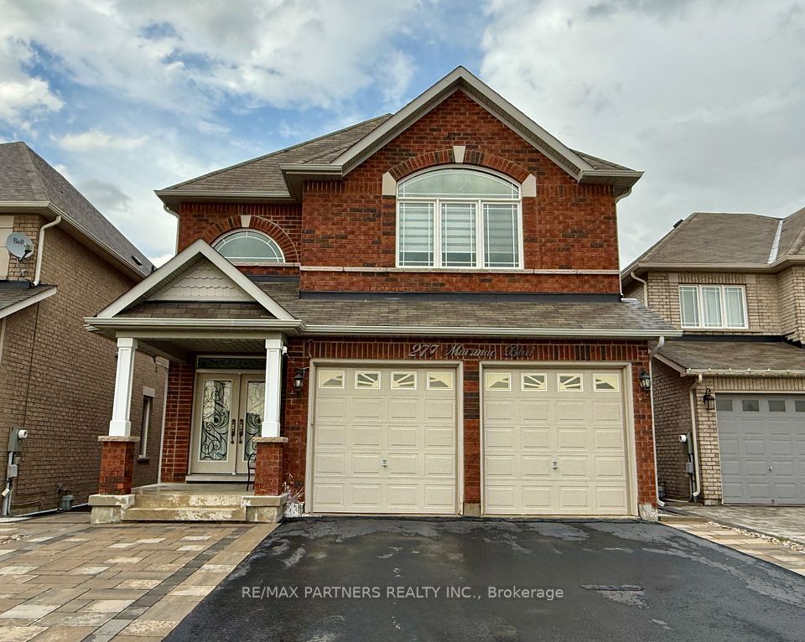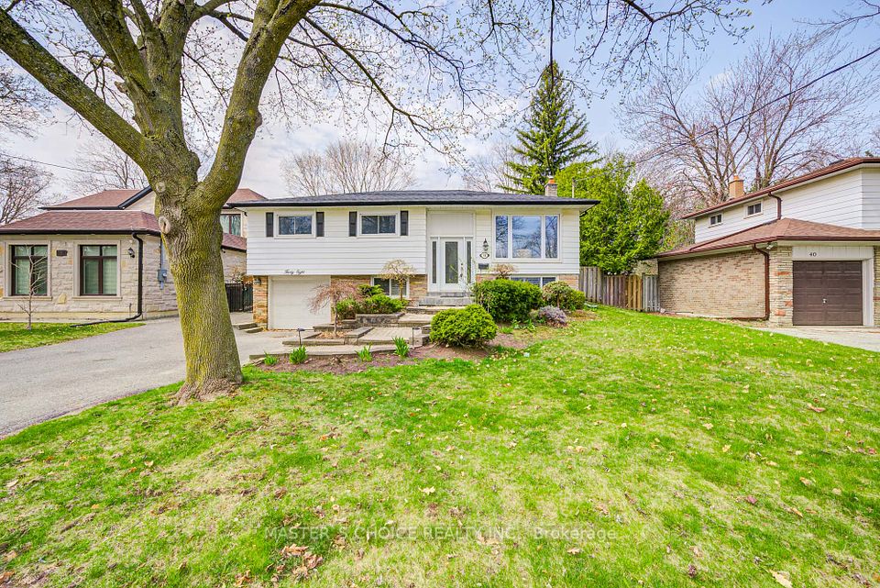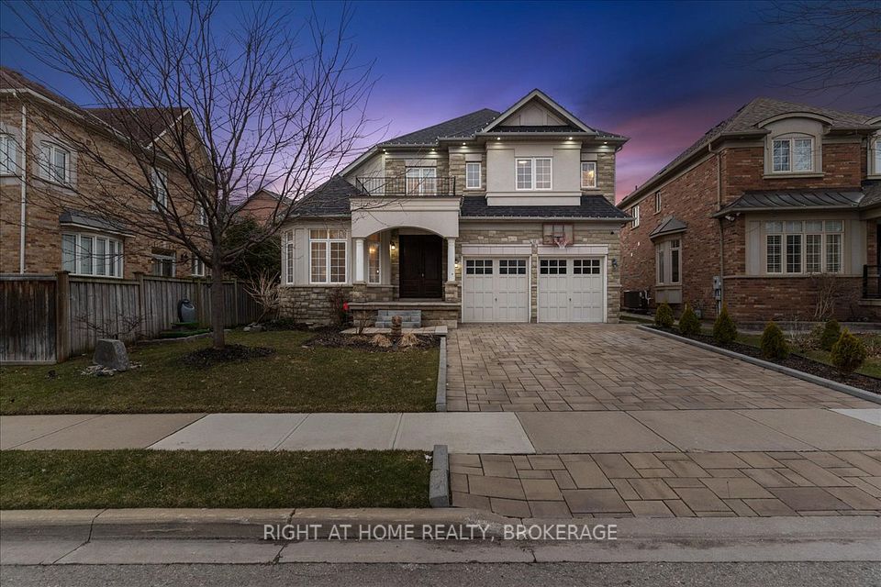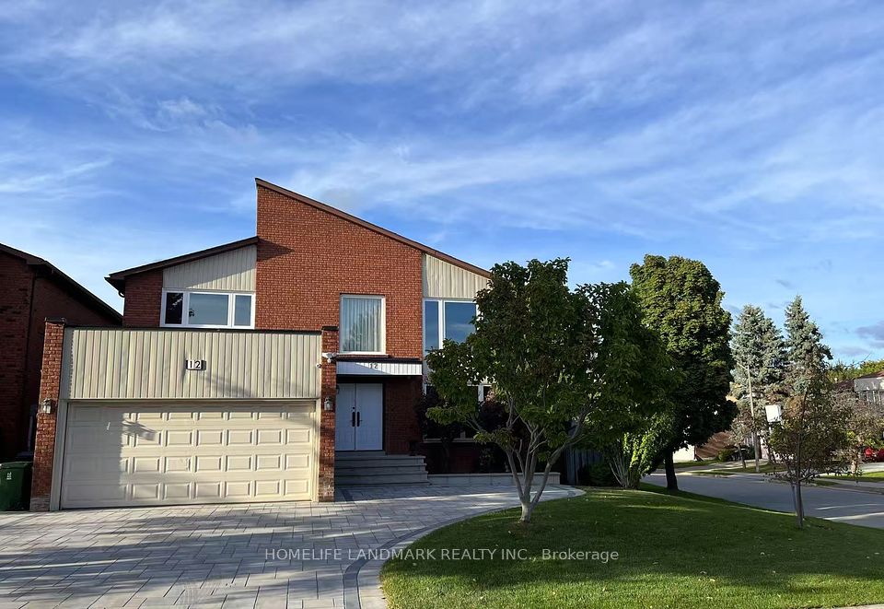$1,989,999
148 Mountbatten Road, Vaughan, ON L4J 7W2
Price Comparison
Property Description
Property type
Detached
Lot size
N/A
Style
2-Storey
Approx. Area
N/A
Room Information
| Room Type | Dimension (length x width) | Features | Level |
|---|---|---|---|
| Living Room | 5.19 x 3.36 m | Hardwood Floor, Combined w/Dining, Overlooks Frontyard | Main |
| Dining Room | 3.36 x 3.05 m | Hardwood Floor, Combined w/Living, Pass Through | Main |
| Family Room | 4.58 x 3.45 m | Hardwood Floor, Open Concept, Fireplace | Main |
| Kitchen | 5.19 x 5.03 m | Hardwood Floor, Breakfast Area, W/O To Garden | Main |
About 148 Mountbatten Road
Charming & Spacious Sun-Filled Family Home In The Much Desired Wilshire/Westmount Neighbourhood Greets You With A Grand Foyer & Circular Oak Staircase; Boasting Large Principal Rooms That Include; 4 +1 Bedrooms; 4 Bathrooms; Stunning Kitchen With Breakfast Room & Walk-Out To Deck, Open Concept Family Room With Wood Burning Fireplace; Separate Living Room Combined With Dining Room; Separate Office, Main Floor Laundry With Garage Access ; Professionally Finished Basement With Media Area, Office Nook and Bedroom, Double Car Garage With Interlock Walkway; Professional Landscaping Front & Back With Fully Fenced Yard; Close To All Amenities Including; Parks, Top Ranking Schools, Places of Worship, Community Centre, Shopping and Transit.
Home Overview
Last updated
Mar 17
Virtual tour
None
Basement information
Finished
Building size
--
Status
In-Active
Property sub type
Detached
Maintenance fee
$N/A
Year built
--
Additional Details
MORTGAGE INFO
ESTIMATED PAYMENT
Location
Some information about this property - Mountbatten Road

Book a Showing
Find your dream home ✨
I agree to receive marketing and customer service calls and text messages from homepapa. Consent is not a condition of purchase. Msg/data rates may apply. Msg frequency varies. Reply STOP to unsubscribe. Privacy Policy & Terms of Service.







