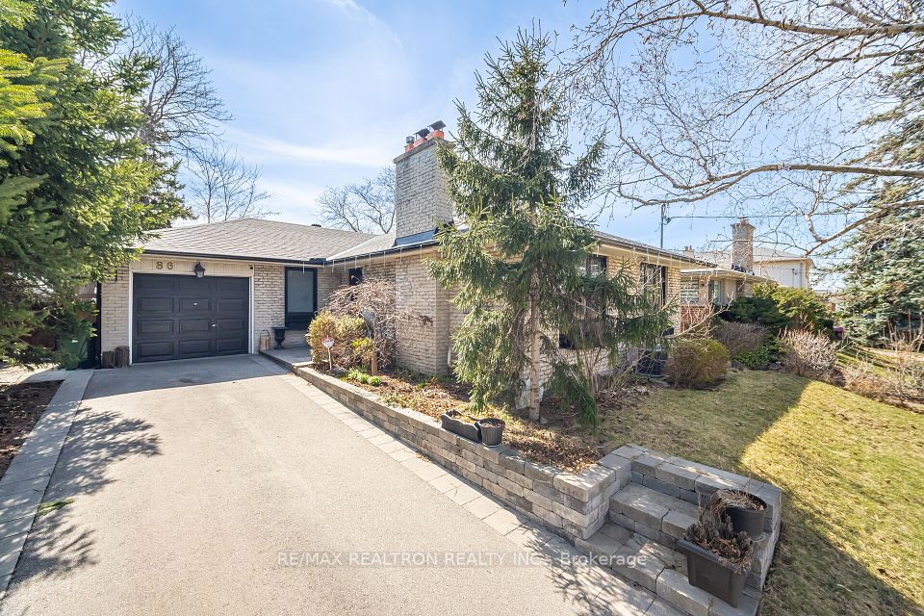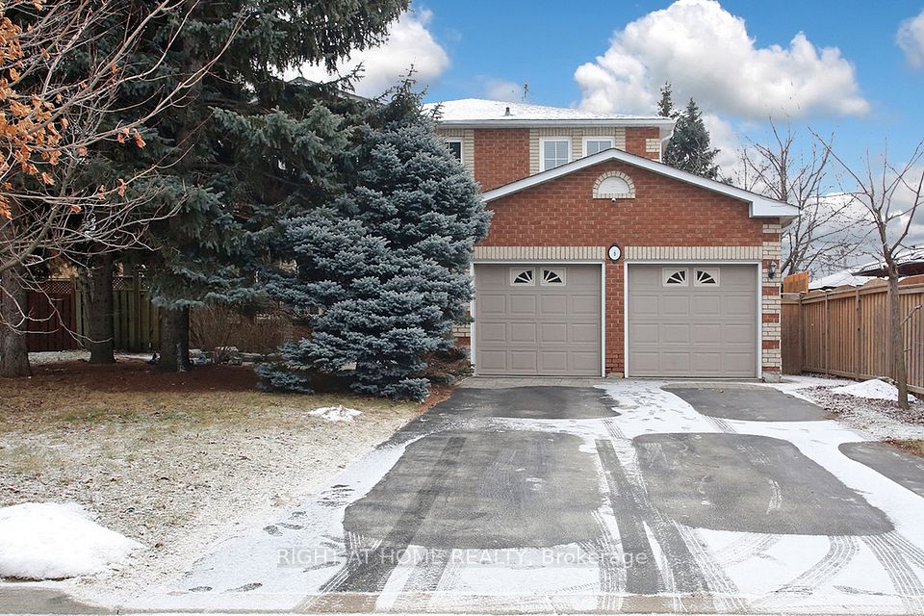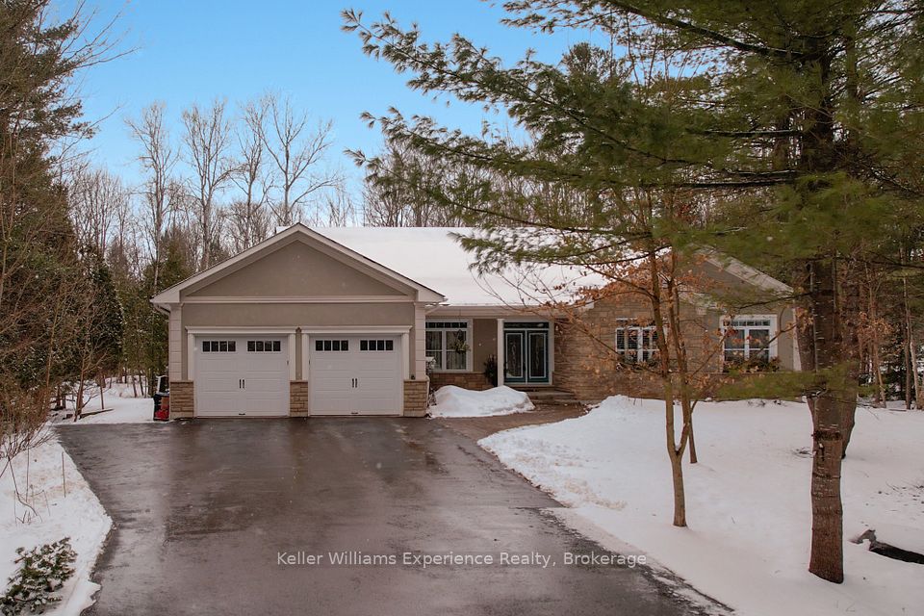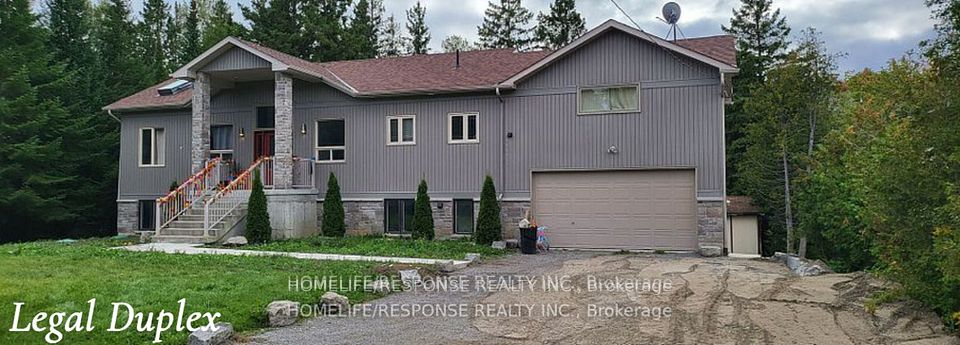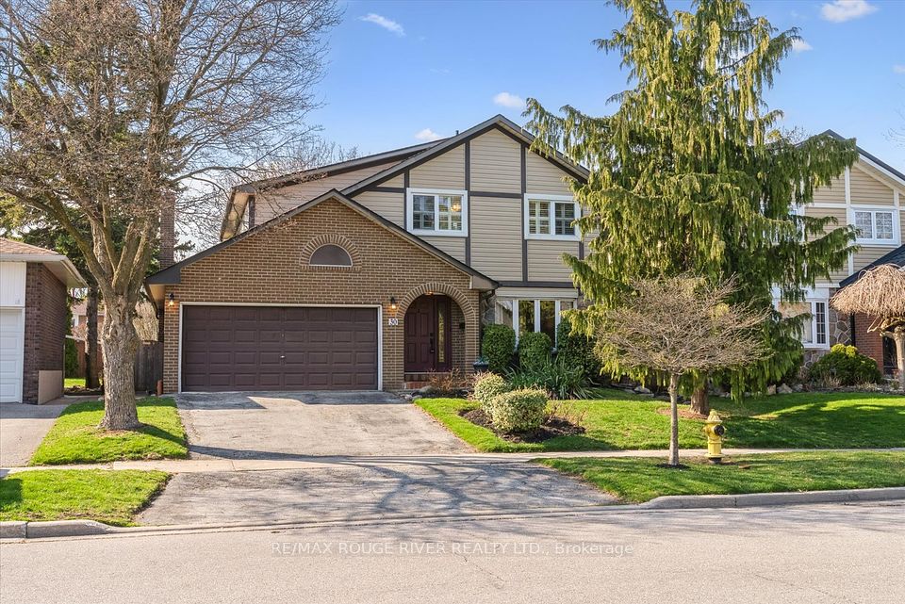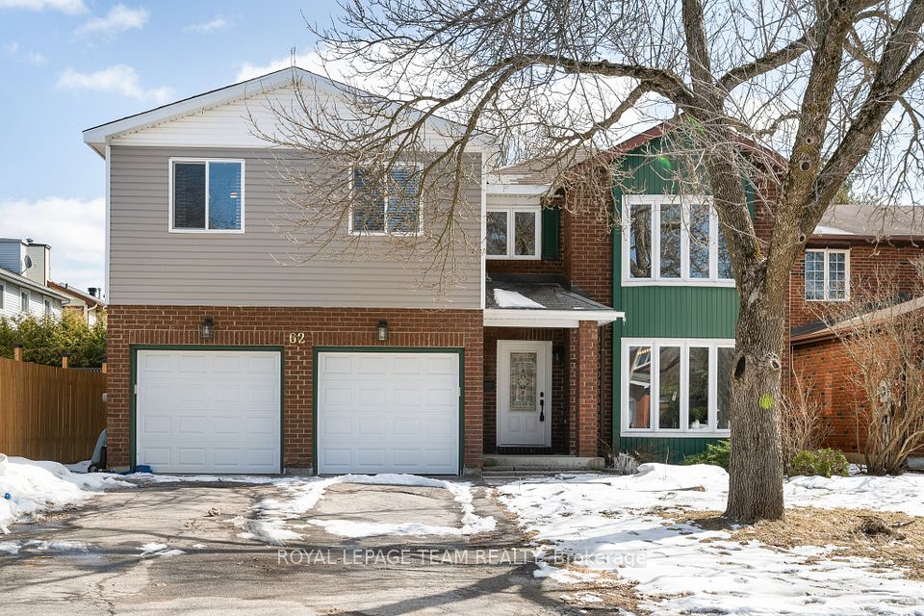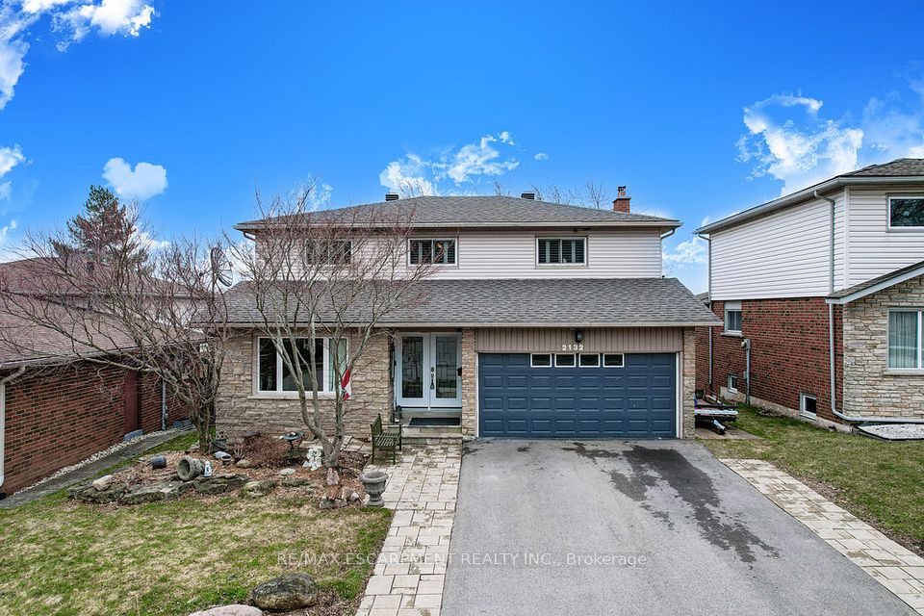$1,479,900
148 Miller Drive, Halton Hills, ON L7G 6N9
Virtual Tours
Price Comparison
Property Description
Property type
Detached
Lot size
N/A
Style
2-Storey
Approx. Area
N/A
Room Information
| Room Type | Dimension (length x width) | Features | Level |
|---|---|---|---|
| Kitchen | 6.56 x 3.21 m | B/I Appliances, Centre Island, Custom Backsplash | Main |
| Dining Room | 3.82 x 5.01 m | Hardwood Floor, Gas Fireplace, W/O To Deck | Main |
| Living Room | 5.6 x 3.63 m | Hardwood Floor, California Shutters, Pot Lights | Main |
| Primary Bedroom | 3.84 x 5.05 m | Hardwood Floor, Walk-In Closet(s), 4 Pc Ensuite | Second |
About 148 Miller Drive
Absolutely Stunning Executive Family Home Situated In Most Sought After South Georgetown Pocket. Set On A Premium Walk-Out Lot, This Beautifully Updated Open Concept Floorplan Boasting Over 3600sqft Of Living Space Offers Grand Foyer, Brilliant Engineered Hardwood, Elegant Lighting & California Shutter Window Treatments Throughout. Custom Chef's Kitchen W/Maple Cabinetry, Oversized Centre Island, Quartz Countertops, B/I Appliances & W/Walkout To Deck Overlooking Fully Fenced/Landscaped Private Backyard. Upper Level Features Master Retreat W/Gorgeous Spa Inspired Ensuite & His/Her Walk-In Closet W/Organizers. 3 Additional Spacious Bedrooms All With Large Closets/Windows, Jack & Jill Bath, Main Bath & Convenient Upper Floor Laundry Room W/Custom Cabinetry. Professionally Finished Walk-Out Lower Level W/Separate Entrance Provides Open Concept Family Room, Roughed In Second Kitchen W/Cabinetry, Large Bedroom W/Walk-In Closet, Chic New Bathroom & Ample Size Storage Room. This Meticulously Maintained Home Displays Pride Of Ownership At Its Finest!
Home Overview
Last updated
23 hours ago
Virtual tour
None
Basement information
Finished with Walk-Out
Building size
--
Status
In-Active
Property sub type
Detached
Maintenance fee
$N/A
Year built
--
Additional Details
MORTGAGE INFO
ESTIMATED PAYMENT
Location
Some information about this property - Miller Drive

Book a Showing
Find your dream home ✨
I agree to receive marketing and customer service calls and text messages from homepapa. Consent is not a condition of purchase. Msg/data rates may apply. Msg frequency varies. Reply STOP to unsubscribe. Privacy Policy & Terms of Service.







