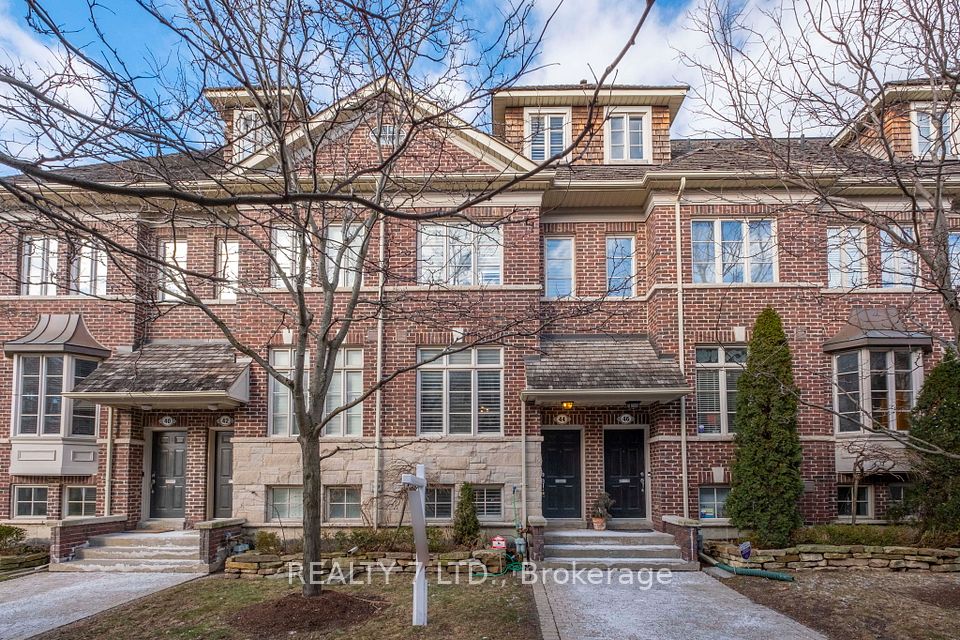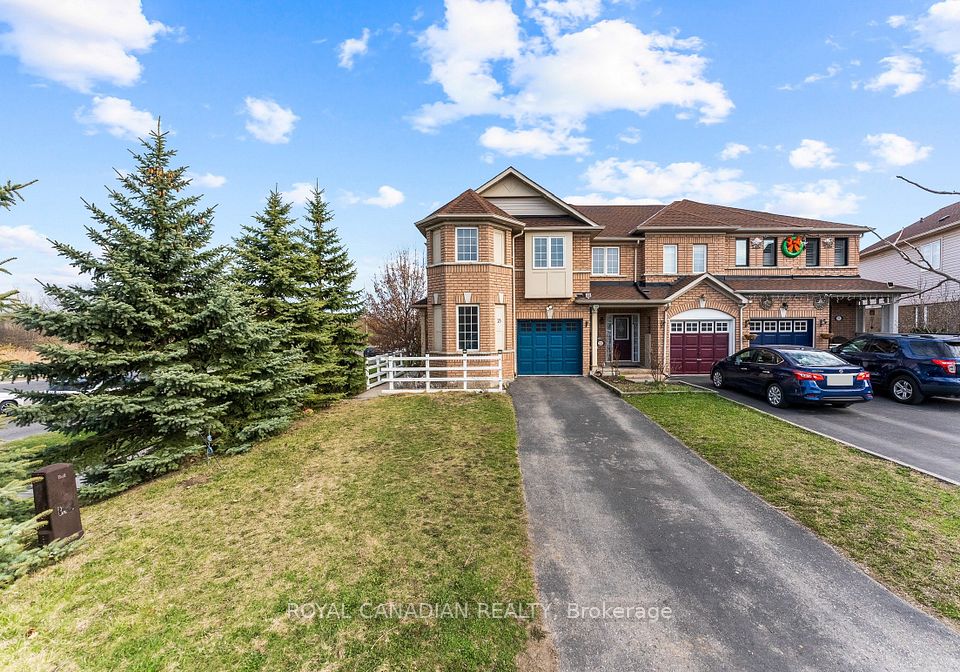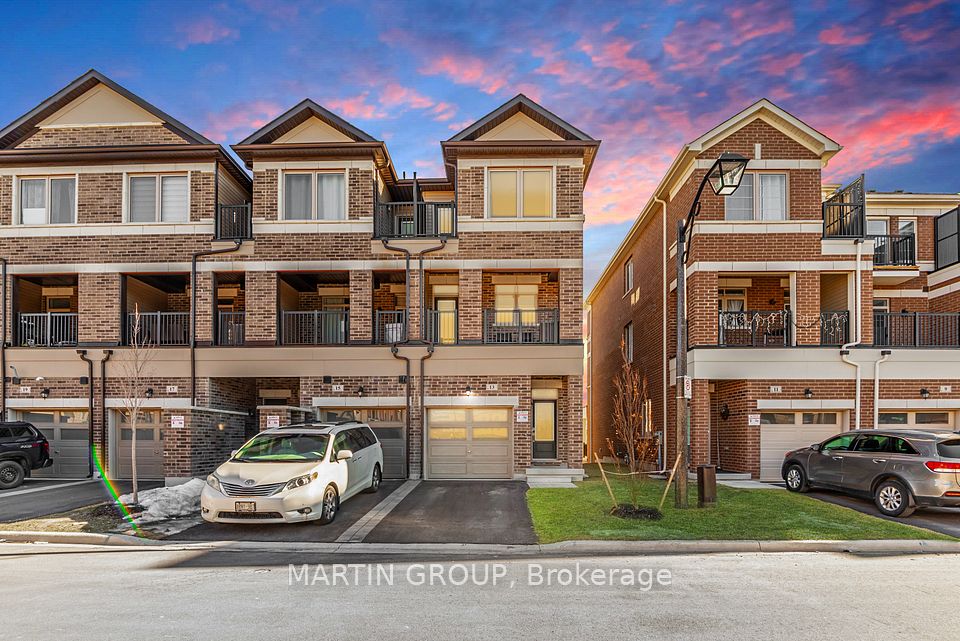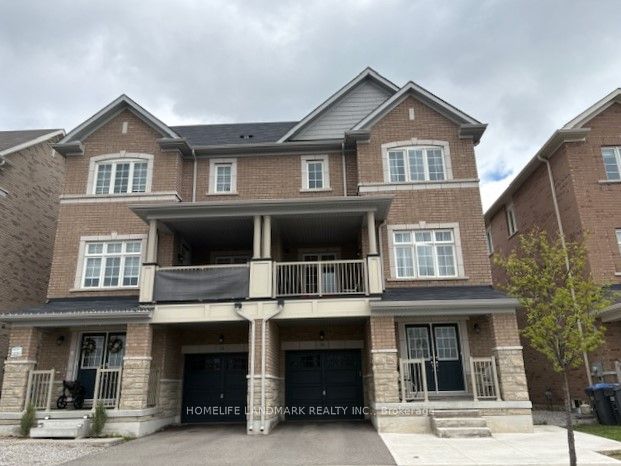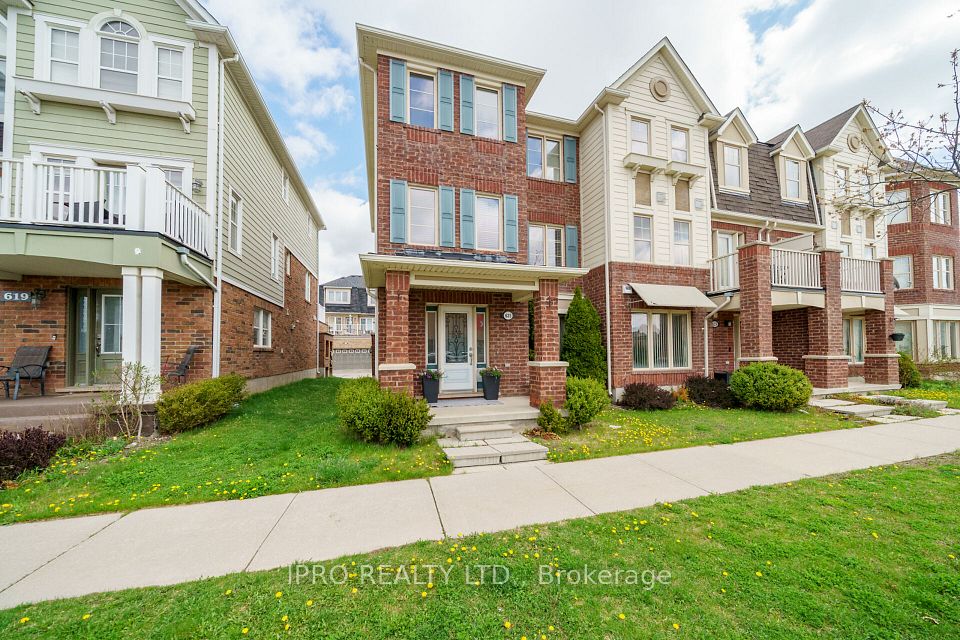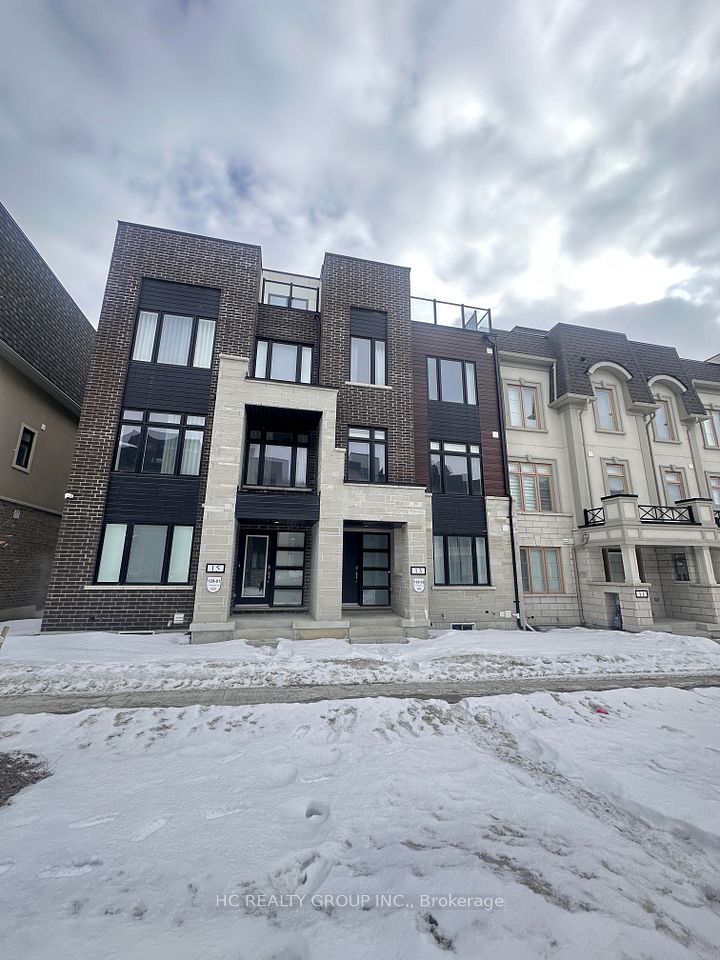$1,229,000
148 Lauderdale Drive, Vaughan, ON L6A 0S4
Virtual Tours
Price Comparison
Property Description
Property type
Att/Row/Townhouse
Lot size
N/A
Style
2-Storey
Approx. Area
N/A
Room Information
| Room Type | Dimension (length x width) | Features | Level |
|---|---|---|---|
| Kitchen | 4.04 x 2.64 m | Stainless Steel Appl, Granite Counters, Breakfast Bar | Main |
| Breakfast | 3.38 x 2.67 m | Tile Floor, W/O To Patio, Open Concept | Main |
| Dining Room | 5.44 x 2.84 m | Hardwood Floor, Combined w/Living, Open Concept | Main |
| Living Room | 5.44 x 2.84 m | Hardwood Floor, Combined w/Dining, Open Concept | Main |
About 148 Lauderdale Drive
Sophistication Of A Detached Home In The Heart Of Patterson! Luxurious 3 Large Bedroom, 4 Bath Open Concept Townhome Features Hardwood Floors Throughout, 9' Ceilings On Main, Kitchen With Extended Cabinetry and Granite Countertops. Large 2nd Floor Laundry. Finished Basement Designed For Work or Play. Extended Interlock Drive & Back Patio Oasis W/Custom Pergola. Steps To GO Train Station, Catholic, Public & French Immersion. Schools. Parks/Trails & New Library. Fridge, Glass Cooktop Stove, Microwave & Dishwasher, Washer and Dryer, Upgraded Electrical Light Fixtures , Window Coverings, A/C, Garage Door Remote Control, Central Vac With Accessories.
Home Overview
Last updated
Apr 3
Virtual tour
None
Basement information
Finished
Building size
--
Status
In-Active
Property sub type
Att/Row/Townhouse
Maintenance fee
$N/A
Year built
--
Additional Details
MORTGAGE INFO
ESTIMATED PAYMENT
Location
Some information about this property - Lauderdale Drive

Book a Showing
Find your dream home ✨
I agree to receive marketing and customer service calls and text messages from homepapa. Consent is not a condition of purchase. Msg/data rates may apply. Msg frequency varies. Reply STOP to unsubscribe. Privacy Policy & Terms of Service.







