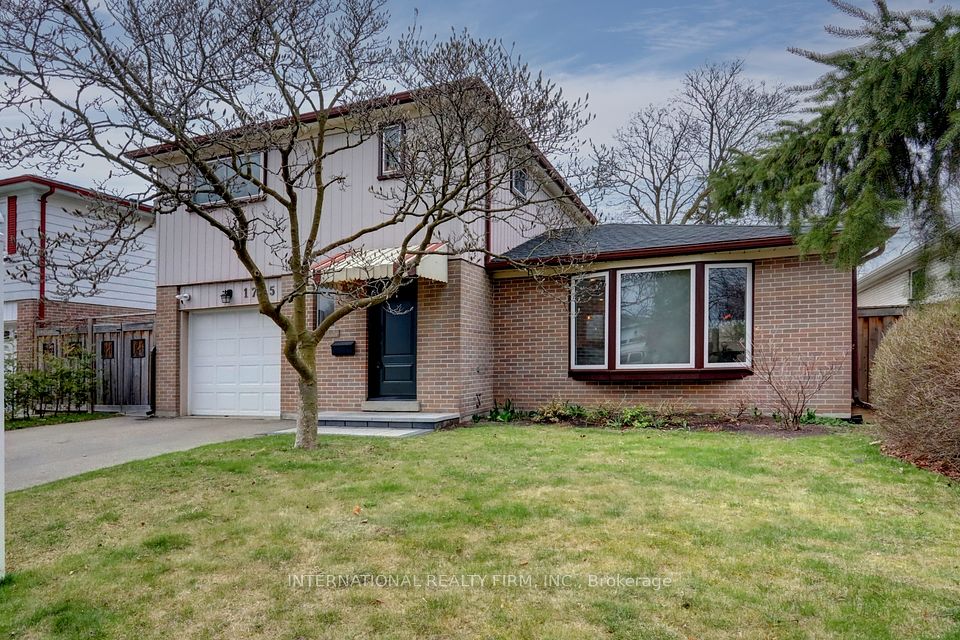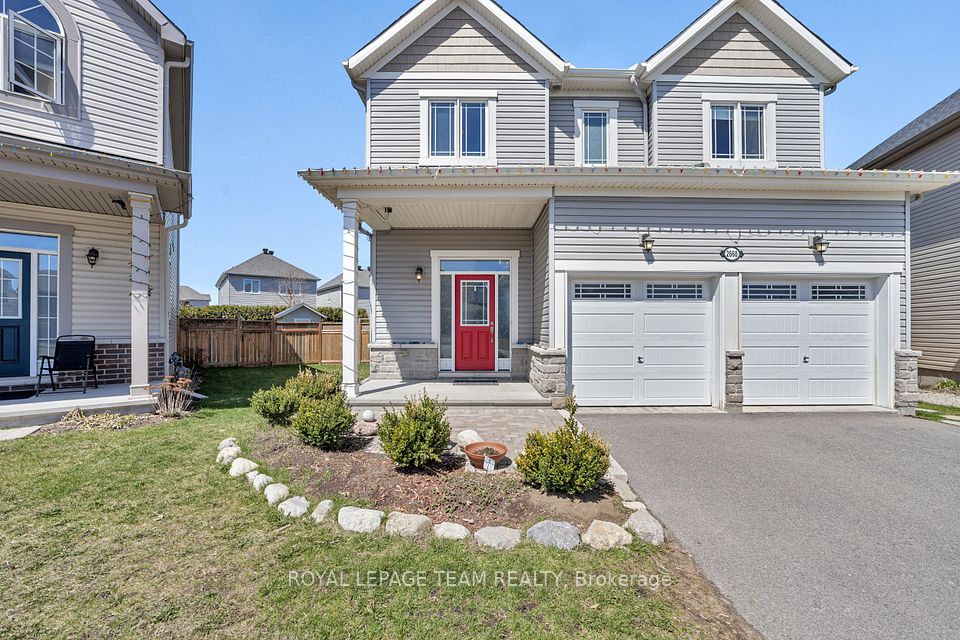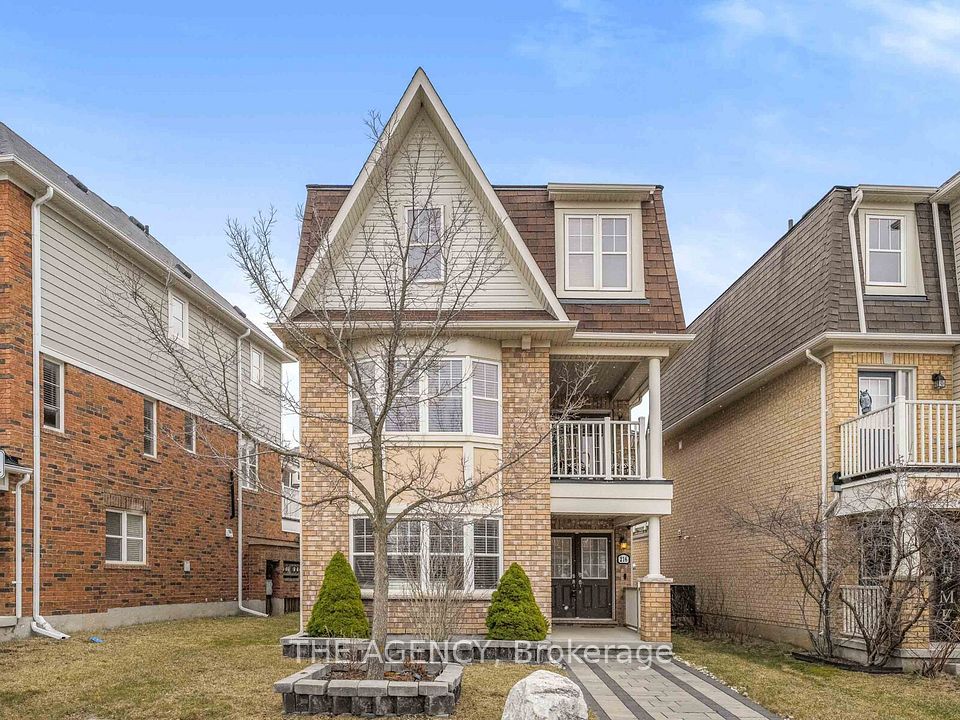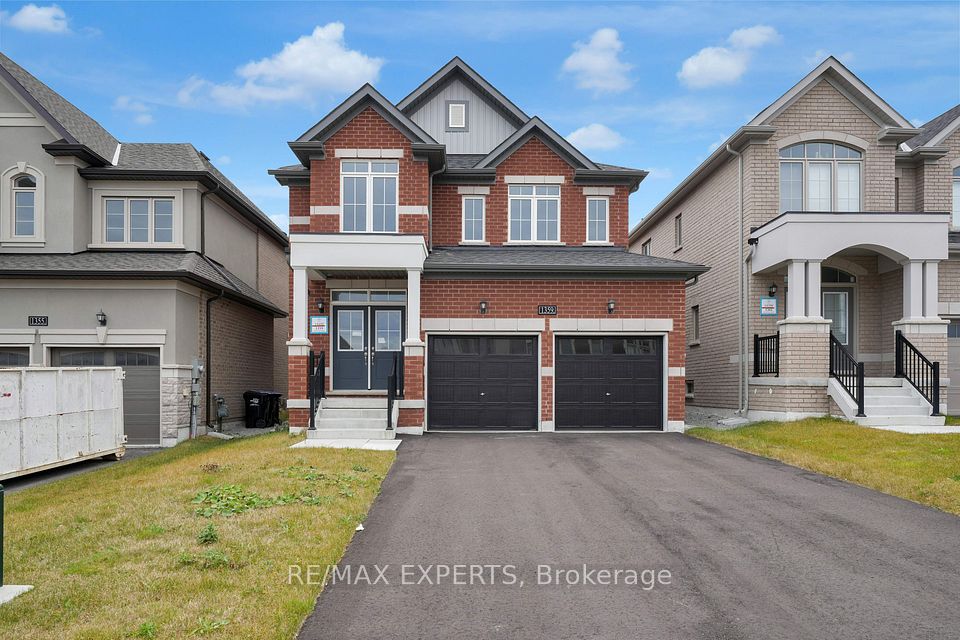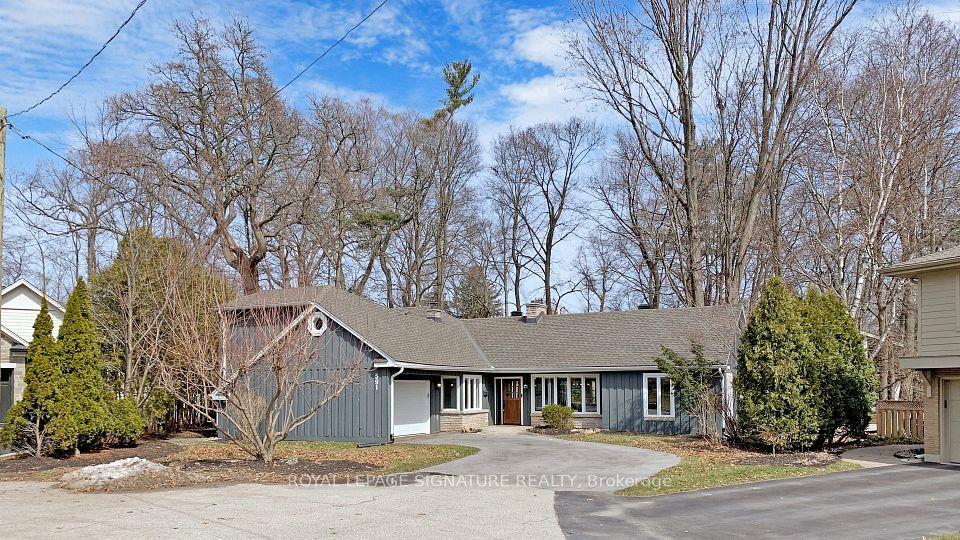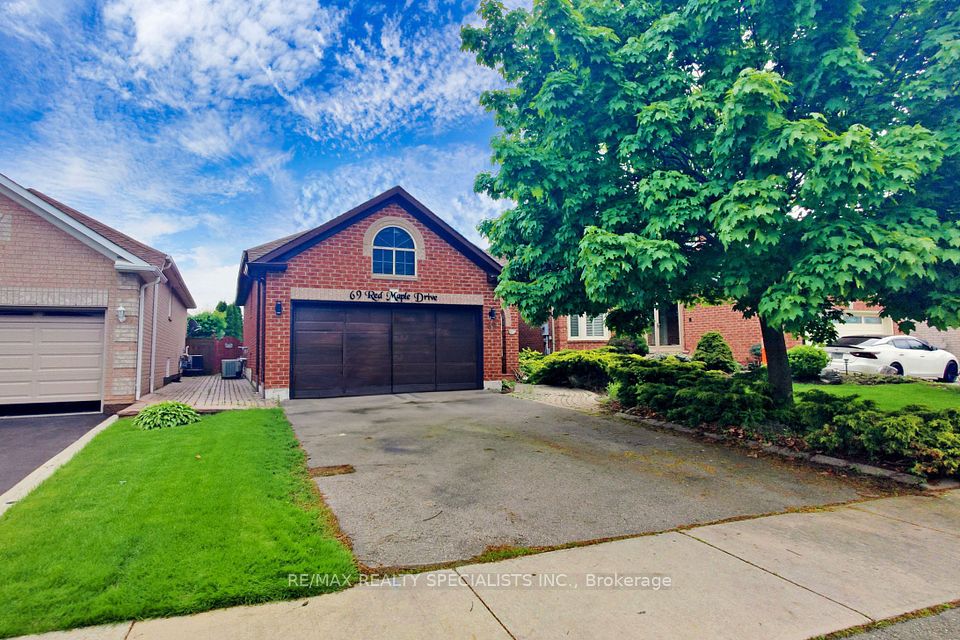$1,299,000
148 Davisville Avenue, Toronto C10, ON M4S 1E8
Price Comparison
Property Description
Property type
Detached
Lot size
N/A
Style
Bungalow
Approx. Area
N/A
Room Information
| Room Type | Dimension (length x width) | Features | Level |
|---|---|---|---|
| Living Room | 4.2 x 4.31 m | Hardwood Floor, Large Window, Open Concept | Main |
| Dining Room | 3.5 x 2.45 m | Hardwood Floor, Large Window, Open Concept | Main |
| Kitchen | 4.1 x 2.37 m | Tile Floor, Galley Kitchen, Window | Main |
| Primary Bedroom | 3.76 x 3.27 m | Hardwood Floor, Large Window, 4 Pc Bath | Main |
About 148 Davisville Avenue
Pay attention, there aren't many of these lovely little bungalows left in the heart of Davisville Village! Ideal for a young family starting out or active midtown retirees wanting to give this family home a second life with a loving reno, or a contractor seeing an opportunity to renovate more substantially or even build. And if you're looking for this great bungalow, if you drive by too fast you might miss it. With its 153 ft lot, this little gem was built far away from the bustling curbside of Davisville and the extra long private drive allows parking for mulitple cars. This bungalow packs a mighty punch with 2 bdrm on the main floor plus a seasonal solarium in tandem to the primary bedroom and a 4 PC bathroom on the main floor. Plus 2 more bdrms in the basement and a 3 PC bath as well as a large rec room with above ground windows and a separate walk-out to the FRONT of the property from the basement. Ideal for converting the 6 ft+ basement into a separate apartment (but not retrofitted for use at this time). The hardwood floors are beautiful and the non-functional fireplace was removed for more living space and pot lights were installed throughout. This home has been well maintained and updated for over 50 years by the current owner. Steps away from June Rowlands Park with its splash pad for the little ones, picnic tables and tennis courts. And let's not forget the AppleTree Farmers' Market in summer. You're a 10 min walk to the June Rowlands Greenbelt access on Merton with its bike/walking trails that connect across the city. The Davisville subway station is a 7 min walk. And you can walk to the local shops, services and restaurants along Mt Pleasant and Yonge St. NOTE: This property is sold via a Power of Attorney and as such is sold in "As Is" condition.
Home Overview
Last updated
11 hours ago
Virtual tour
None
Basement information
Finished with Walk-Out
Building size
--
Status
In-Active
Property sub type
Detached
Maintenance fee
$N/A
Year built
2024
Additional Details
MORTGAGE INFO
ESTIMATED PAYMENT
Location
Some information about this property - Davisville Avenue

Book a Showing
Find your dream home ✨
I agree to receive marketing and customer service calls and text messages from homepapa. Consent is not a condition of purchase. Msg/data rates may apply. Msg frequency varies. Reply STOP to unsubscribe. Privacy Policy & Terms of Service.







