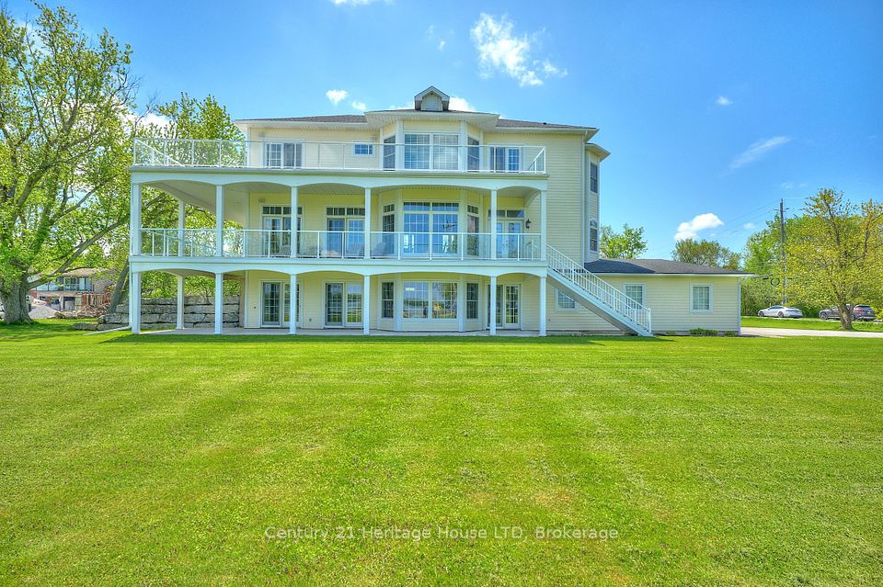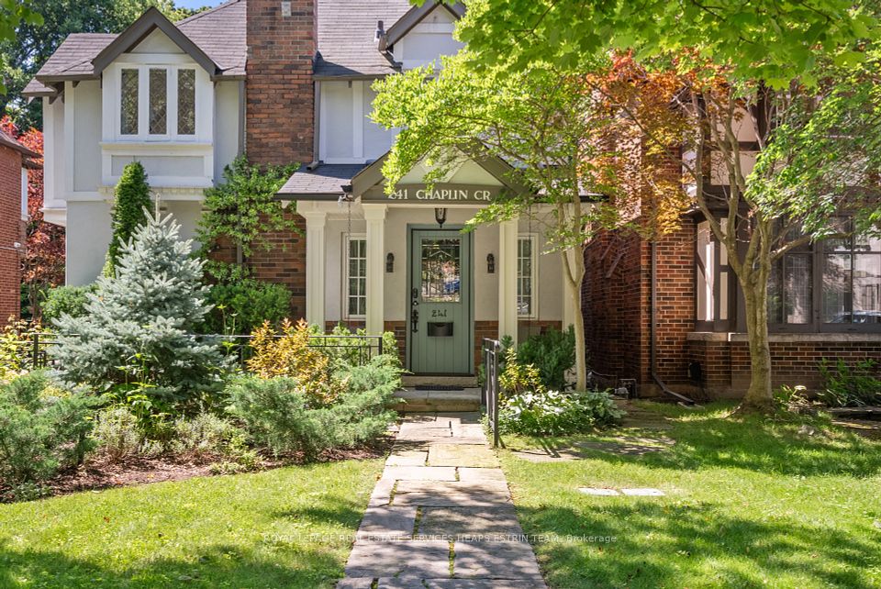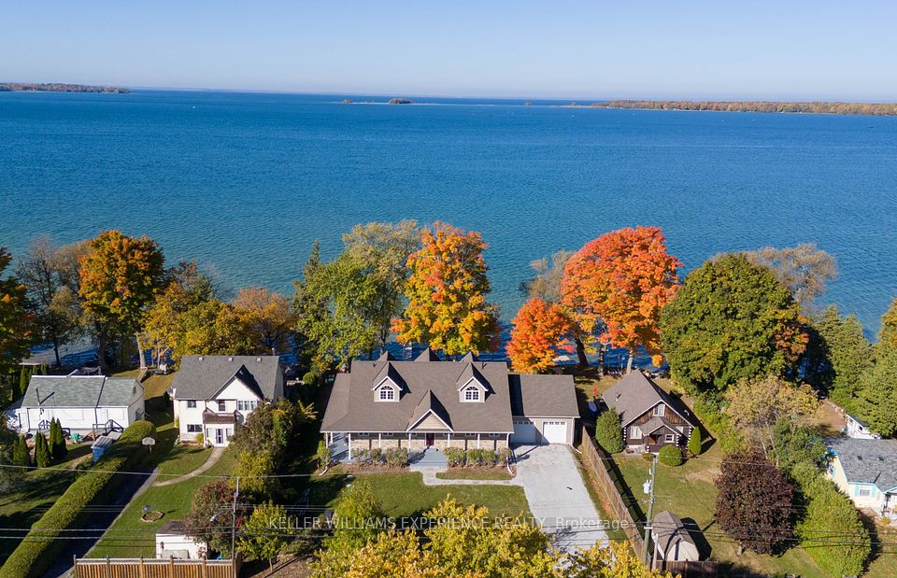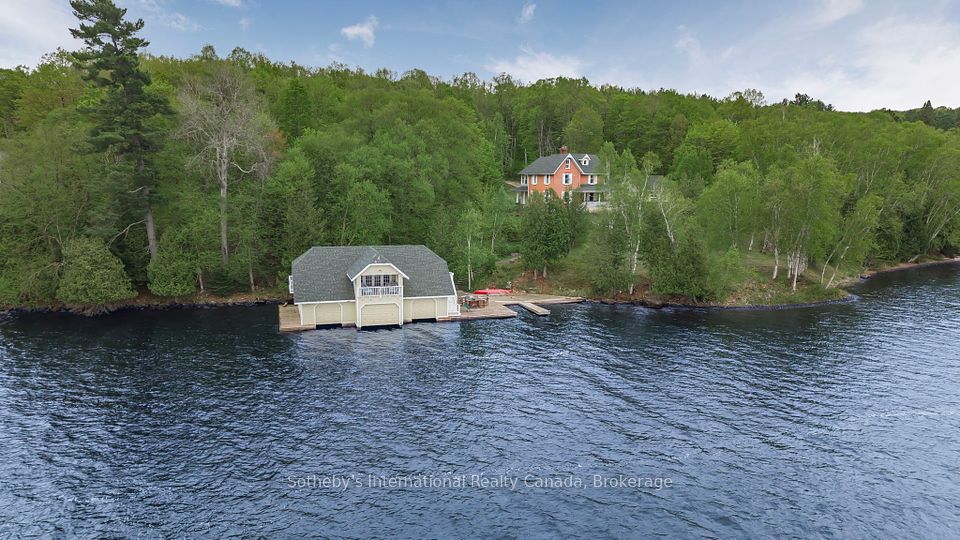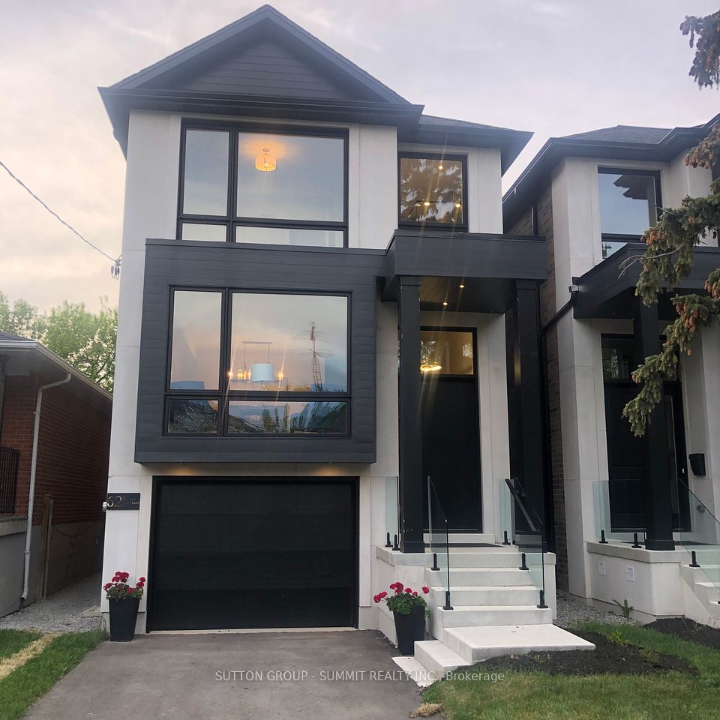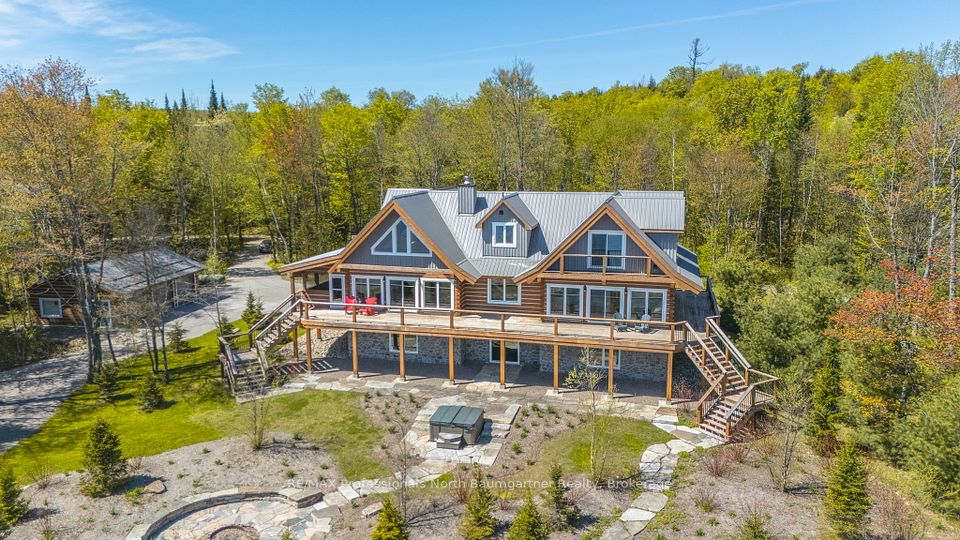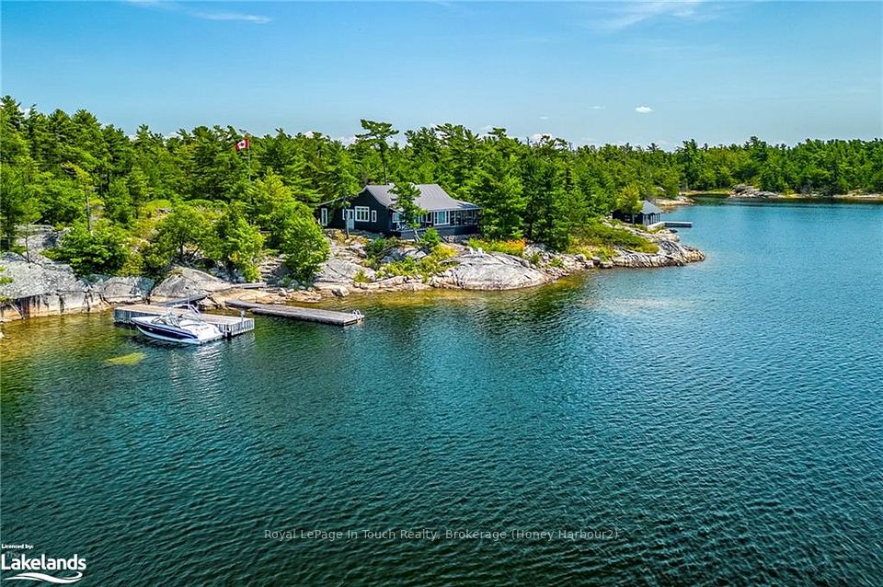
$2,358,000
148 Brooke Avenue, Toronto C04, ON M5M 2K5
Virtual Tours
Price Comparison
Property Description
Property type
Detached
Lot size
N/A
Style
2-Storey
Approx. Area
N/A
Room Information
| Room Type | Dimension (length x width) | Features | Level |
|---|---|---|---|
| Living Room | 3.63 x 5.72 m | Fireplace, Leaded Glass, Hardwood Floor | Main |
| Dining Room | 3.21 x 4.15 m | Wainscoting, Hardwood Floor, French Doors | Main |
| Kitchen | 2.57 x 4.45 m | Stainless Steel Appl, Pot Lights, Breakfast Area | Main |
| Family Room | 5.84 x 4.29 m | Double Doors, Open Concept, W/O To Deck | Main |
About 148 Brooke Avenue
Nestled in one of Toronto's most sought-after neighbourhoods, this beautifully maintained 3bedrm, 2bathrm home is just a short stroll from Avenue Rd & Yonge St. Step through elegant French doors into the living rm, featuring a large leaded glass picture window, fireplace, & hardwood floors. An arched entryway leads into the large formal dining rm, perfect for entertaining, complete with classic wainscoting & hardwood flrs. Filled with natural light, the family rm boasts expansive windows & double doors that open onto a private deck overlooking the saltwater pool. The updated kitchen (renovated in 2001) hosts stainless steel appliances, ample cabinetry, & a charming breakfast area. Upstairs, the spacious primary bedrm overlooks the street with large windows, a ceiling fan, & a closet. Two additional bedrms offer serene views of the backyard, each with hardwood floors & ample storage. A 4pc bathrm with a combined shower & tub completes the upper level.The finished lower level, with convenient side-door access, offers additional living space. A 3pc bathrm is complete with a large shower. A large office with built-in storage, pot lights, & a bright window provides the perfect space for working from home or homework. The recreation rm, featuring broadloom, is ideal as a media or playrm, while the adjacent playrm with a full wall of closets offers the potential to convert into an additional bedrm. A spacious laundry rm with a utility sink completes the lower level.Outside, the private backyard is a true urban oasis, complete with an enclosed deck, lush landscaping, pool shed, & saltwater pool, an entertainer's dream. Located in the prestigious Armour Heights & Lawrence Park school districts, this home is just minutes from top-rated public & private schools, TTC transit (Lawrence & York Mills Stations), fine dining, boutique shopping, the Don Valley Golf Course, & easy access to Highway 401.
Home Overview
Last updated
7 hours ago
Virtual tour
None
Basement information
Finished
Building size
--
Status
In-Active
Property sub type
Detached
Maintenance fee
$N/A
Year built
--
Additional Details
MORTGAGE INFO
ESTIMATED PAYMENT
Location
Some information about this property - Brooke Avenue

Book a Showing
Find your dream home ✨
I agree to receive marketing and customer service calls and text messages from homepapa. Consent is not a condition of purchase. Msg/data rates may apply. Msg frequency varies. Reply STOP to unsubscribe. Privacy Policy & Terms of Service.






