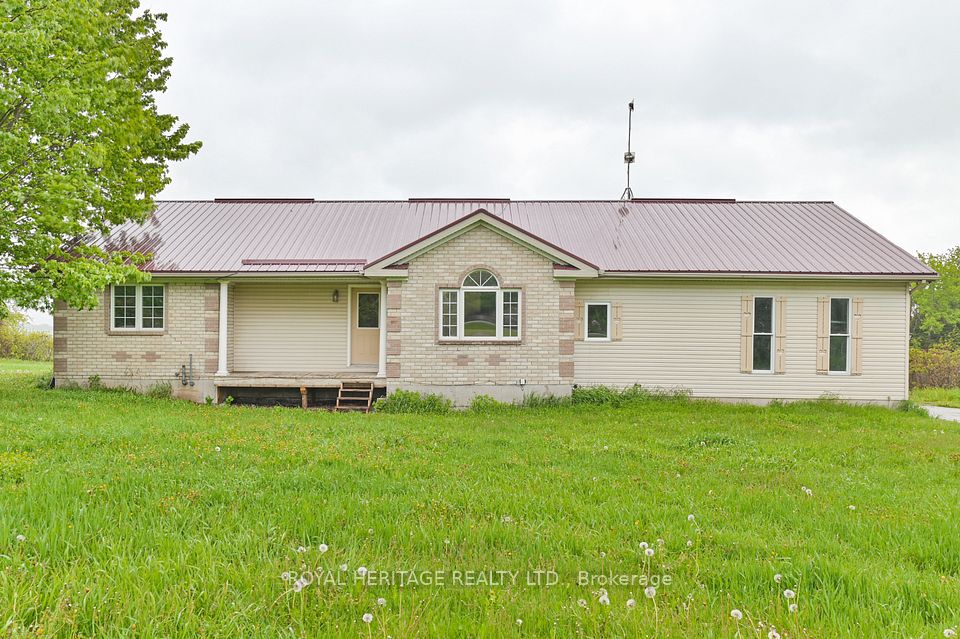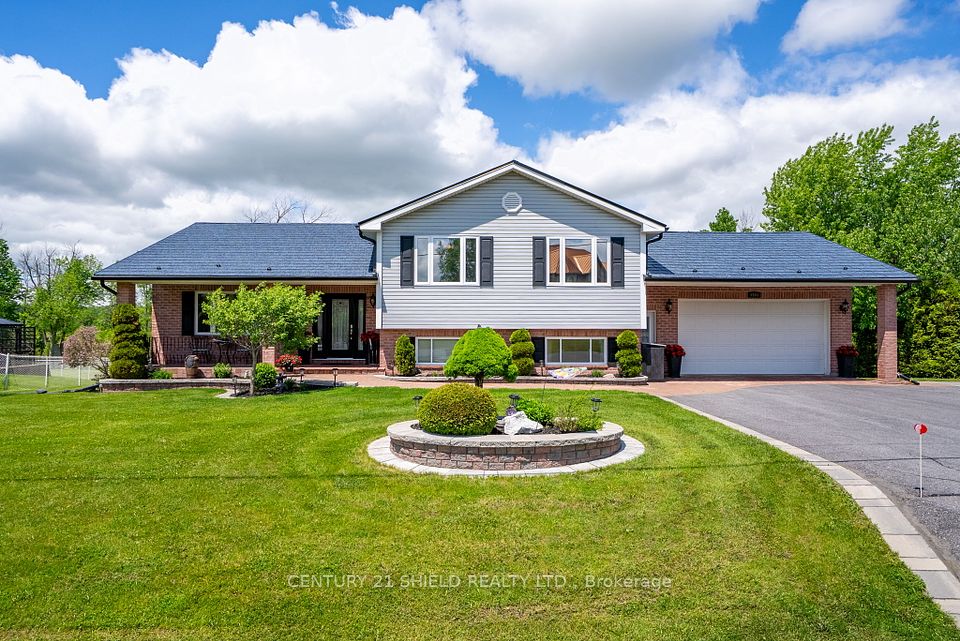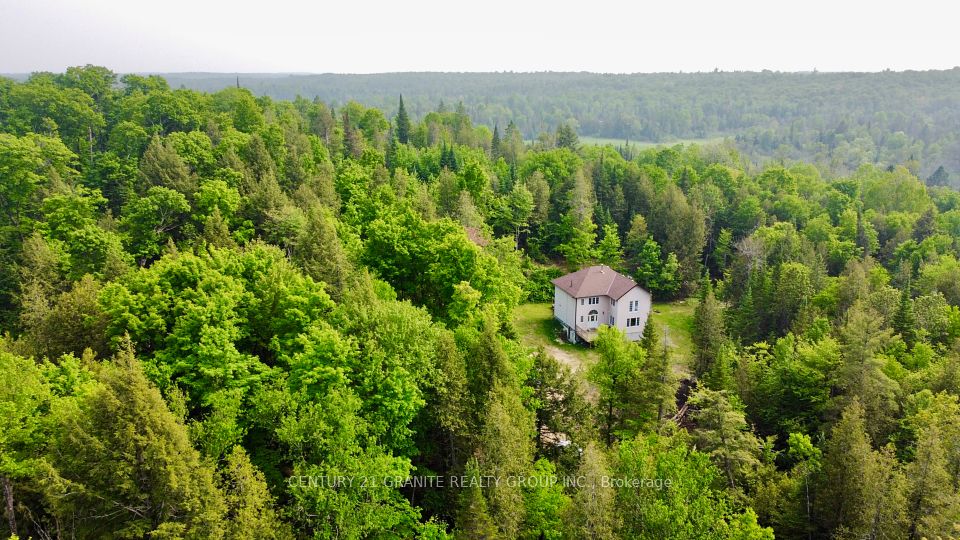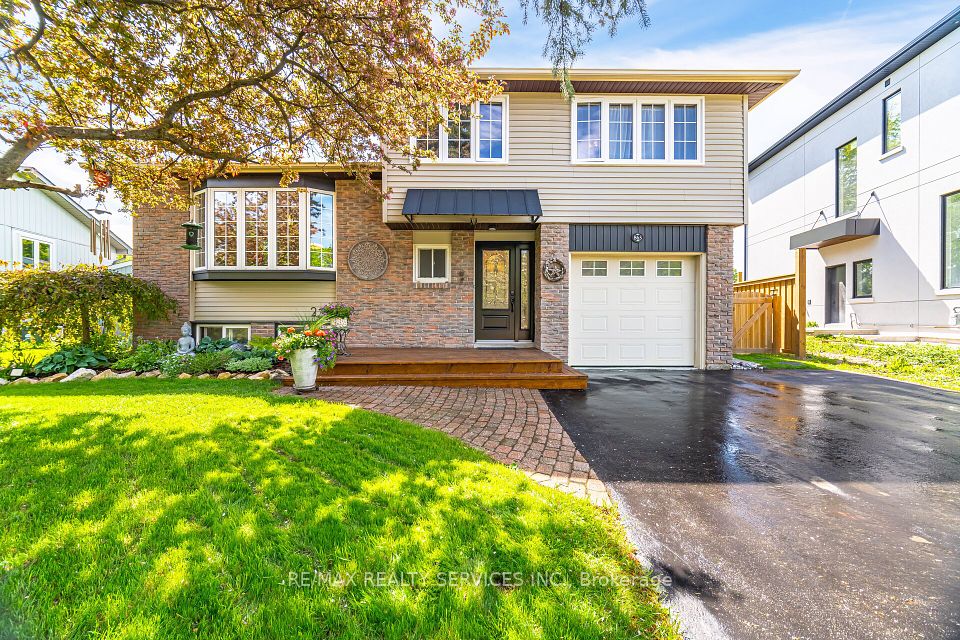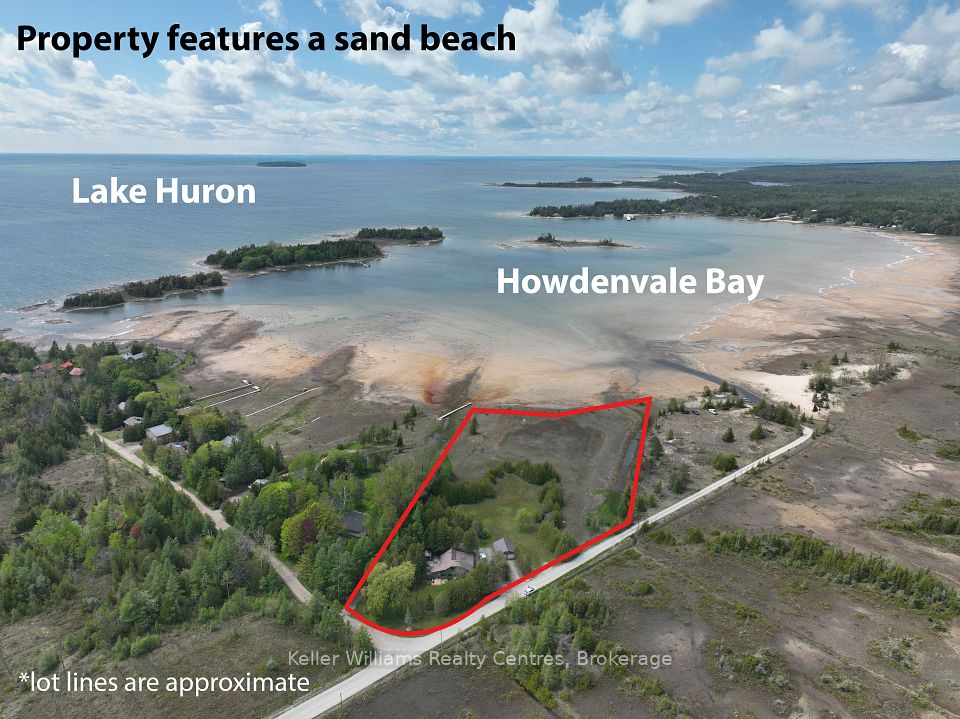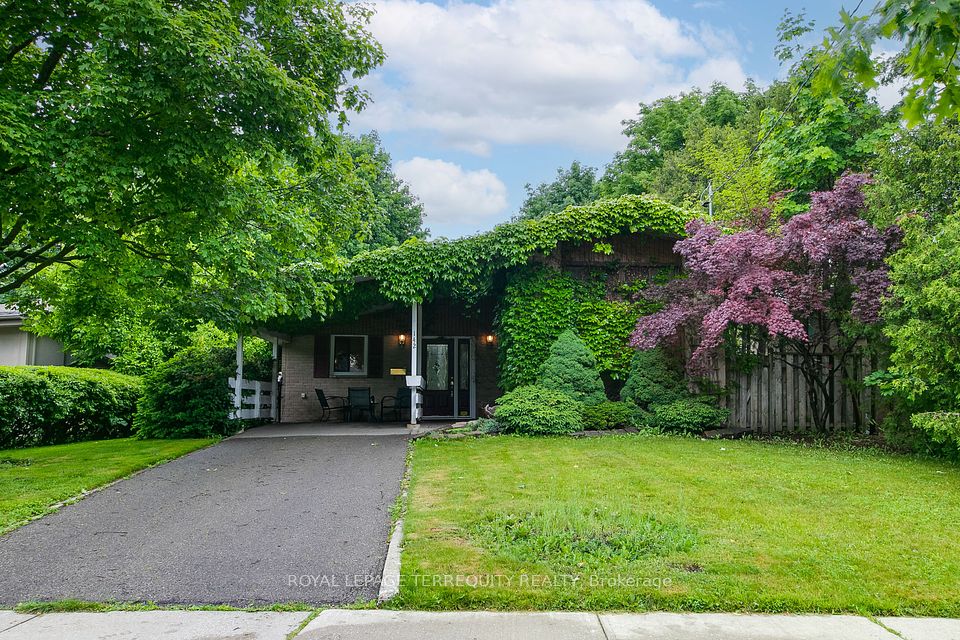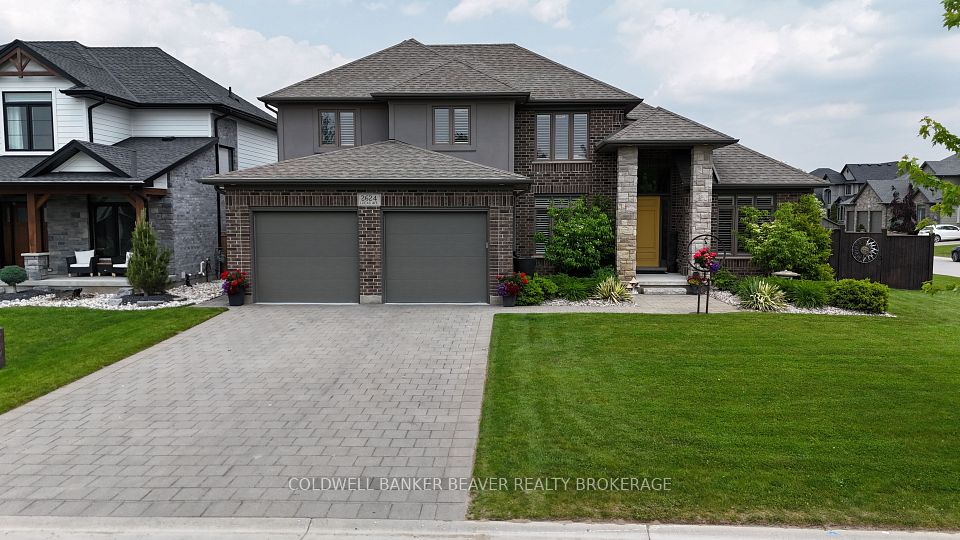
$650,000
1478 Drummond 6b Concession, Drummond/North Elmsley, ON K7H 3C8
Virtual Tours
Price Comparison
Property Description
Property type
Detached
Lot size
N/A
Style
Sidesplit
Approx. Area
N/A
Room Information
| Room Type | Dimension (length x width) | Features | Level |
|---|---|---|---|
| Living Room | 4.11 x 3.5 m | N/A | Main |
| Kitchen | 3.35 x 3.04 m | N/A | Main |
| Dining Room | 3.04 x 3.04 m | N/A | Main |
| Primary Bedroom | 4.01 x 3.25 m | N/A | Main |
About 1478 Drummond 6b Concession
Nestled on 1 acre of land with no rear neighbors, this charming home offers privacy and tranquility. Conveniently located between Perth and Carleton Place, with easy access to Ottawa, this property is ideal for those seeking both country living and convenience. Upon entering, you are welcomed with an updated kitchen featuring a large island and ample storage space, perfect for both everyday living and entertaining. The open-concept design seamlessly flows into the living areas, making it easy to gather with family or host guests. The finished walk-out lower level is a standout, providing a recreation room and a flexible room currently used as a laundry area, which could easily be converted back into a fourth bedroom. The lower level also boasts oversized glass sliding doors that lead to your private backyard oasis. Step outside to discover a newly installed covered patio with interlock and a hot tub, all overlooking the beautifully yard. The space is further complemented by a newly built deck (2024), making it the perfect spot for relaxing or entertaining. BONUS: The property features an updated septic system, installed in 2018, ensuring peace of mind for years to come.
Home Overview
Last updated
3 days ago
Virtual tour
None
Basement information
Finished with Walk-Out
Building size
--
Status
In-Active
Property sub type
Detached
Maintenance fee
$N/A
Year built
2024
Additional Details
MORTGAGE INFO
ESTIMATED PAYMENT
Location
Some information about this property - Drummond 6b Concession

Book a Showing
Find your dream home ✨
I agree to receive marketing and customer service calls and text messages from homepapa. Consent is not a condition of purchase. Msg/data rates may apply. Msg frequency varies. Reply STOP to unsubscribe. Privacy Policy & Terms of Service.






