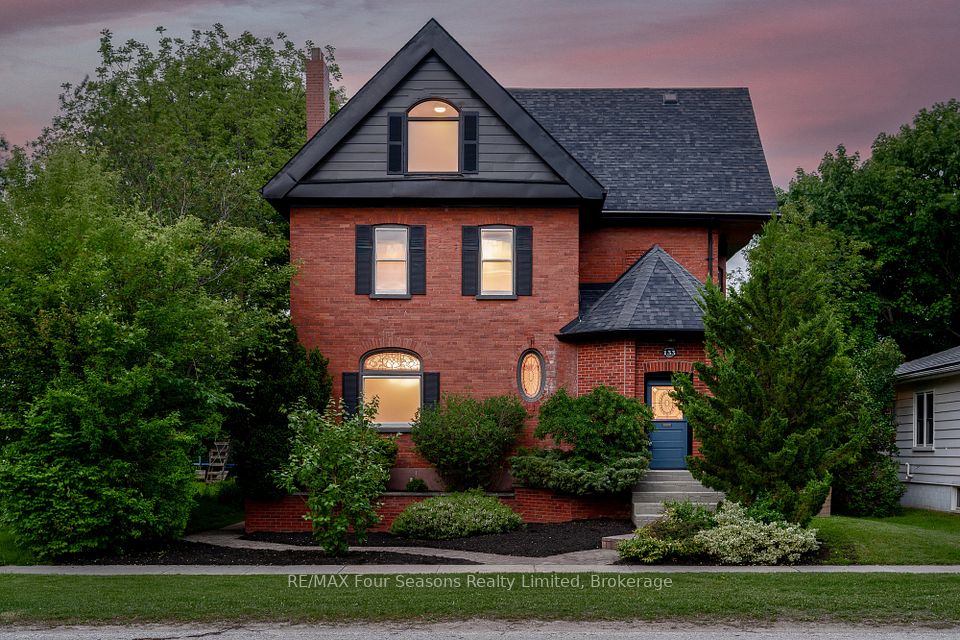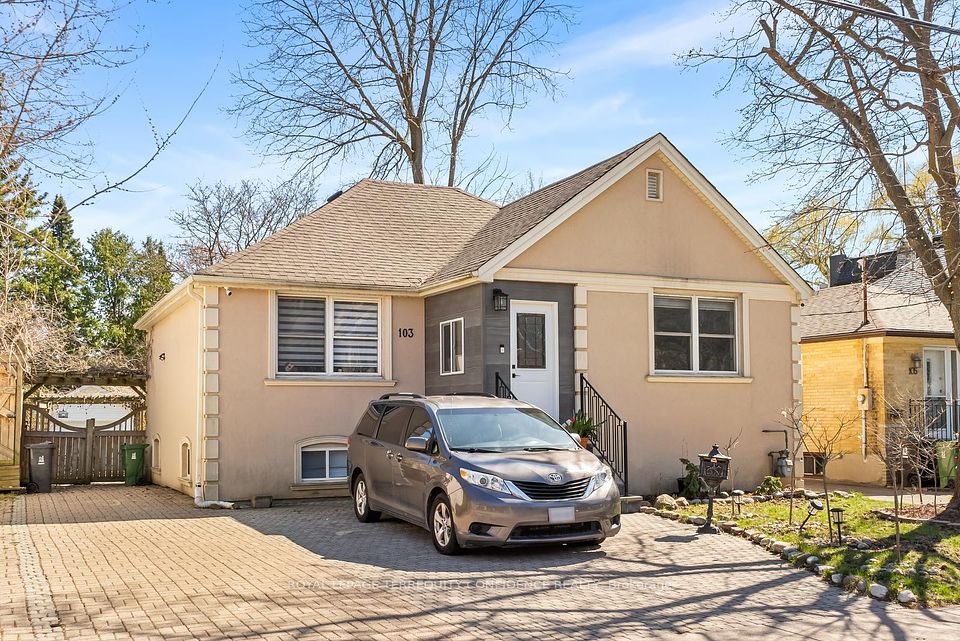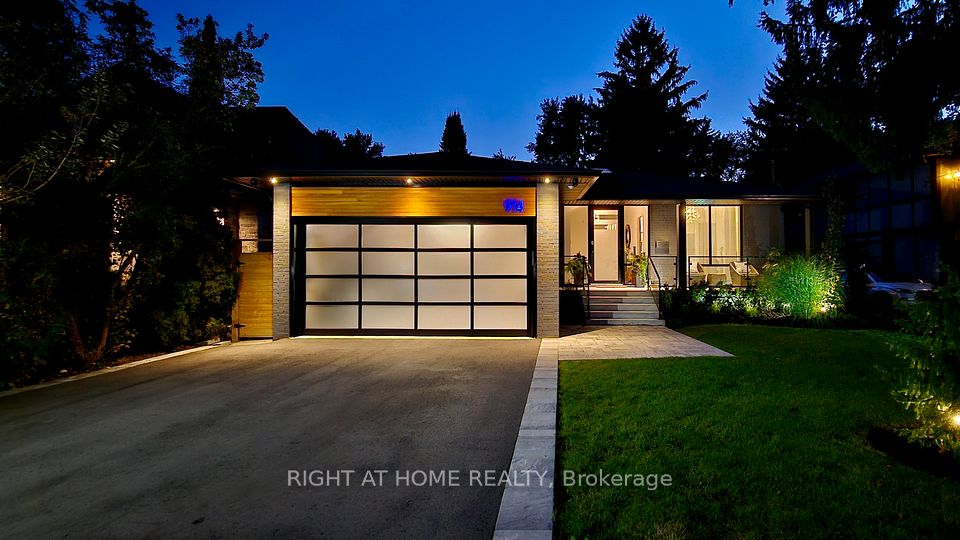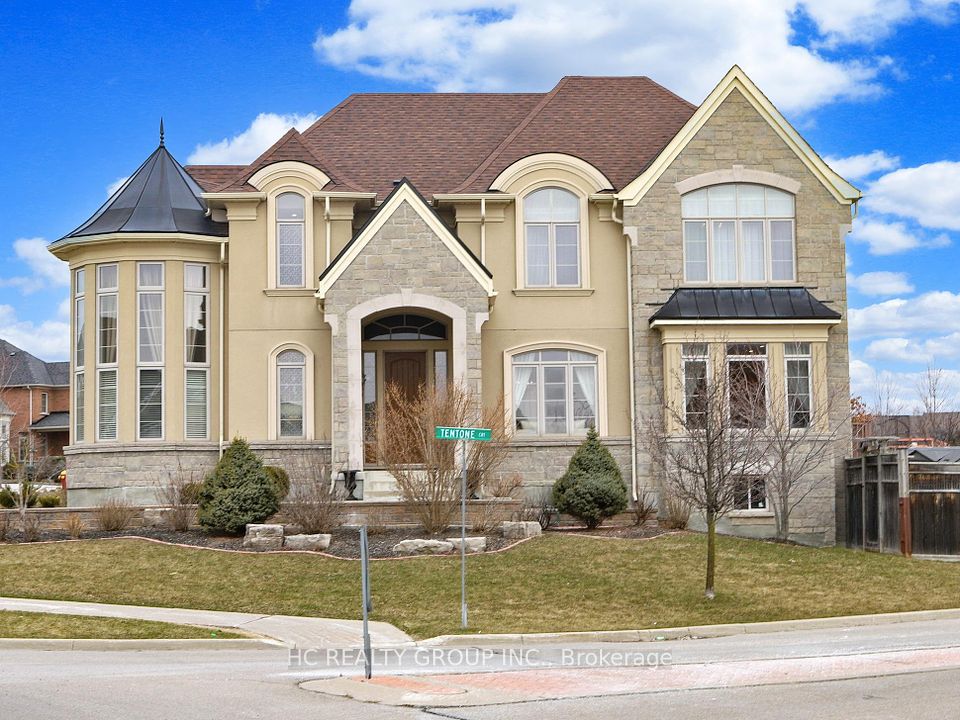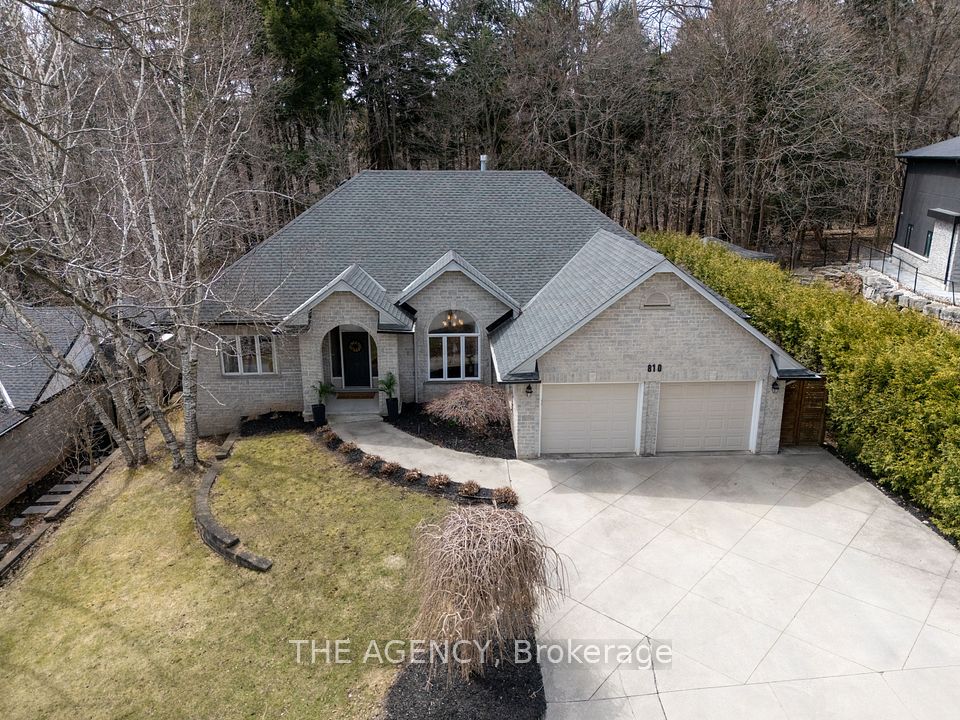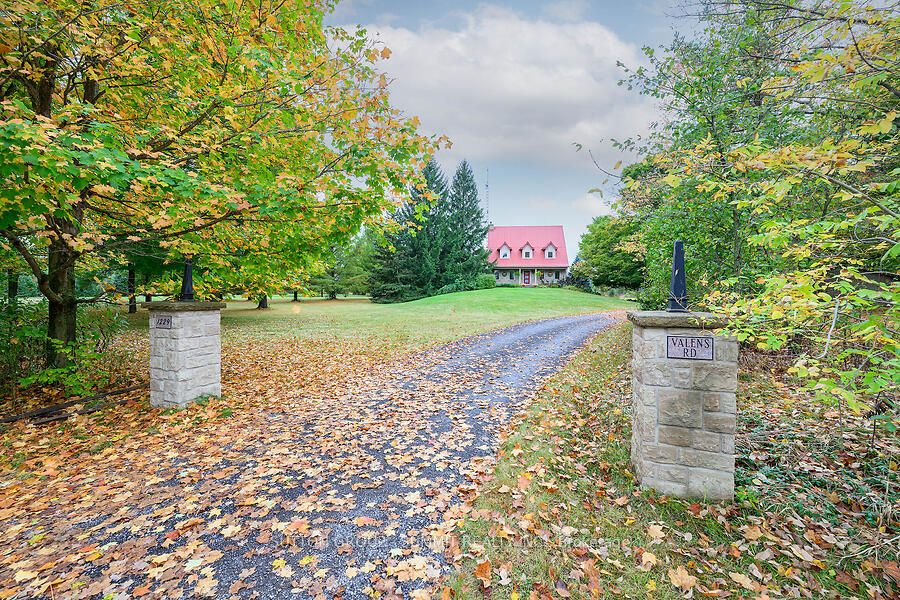$2,199,000
147 Perry Crescent, Toronto W08, ON M9A 1K8
Virtual Tours
Price Comparison
Property Description
Property type
Detached
Lot size
N/A
Style
Sidesplit 3
Approx. Area
N/A
Room Information
| Room Type | Dimension (length x width) | Features | Level |
|---|---|---|---|
| Living Room | 5.8 x 3.8 m | Open Concept, Hardwood Floor, Gas Fireplace | Main |
| Dining Room | 4 x 3.2 m | Open Concept, Hardwood Floor | Main |
| Kitchen | 4.2 x 3.8 m | Modern Kitchen, Hardwood Floor, Stainless Steel Appl | Main |
| Primary Bedroom | 5.45 x 4.5 m | 4 Pc Bath, Walk-In Closet(s), Hardwood Floor | Upper |
About 147 Perry Crescent
Beautifully Renovated Home In This Coveted Prestigious Princess Rosethorn Neighbourhood. Family-Friendly Cul-De-Sac With Picturesque Views Of Islington Golf Course. Over $300,000 Spent In Renovations, This Elegant Residence Offers Luxury, Elegant Curb Appeal & Exceptional Functionality W/Approx. 2600SqFt Of Finished Living Space. Modern Open Concept Large Liv & Din Area W/Gas Fireplace. Gourmet Chef Kitchen Equipped W/Top Of The Line Appliances, Large Island, Quartz Counter Tops & Backsplash. 3 Bdrms In 2 Separate Wings. Primary Bdrm W/Spa Like Bathroom W/Heated Floors, Freestanding Bath Tub, Separate Oversized Glass Shower & Large W/I Closet. A 3pc Elegant Bathroom On Main Level. The Fully Finished Elegant Basement W/Separate Entrance Is Perfect As An In-Law Suite W/Large Rec Rm/Living, Modern Kitchen, Heated Flrs, Huge Bedroom/Exercise Rm & Spacious 4pc Bathroom. Great For Entertaining! Beautiful Laundry Room W/Plenty Of Cabinetry & Heated Floor. This Home Is Perfectly Designed W/Unique Built-Ins, Closets & Much More! Home Boasts Immaculate Design & Landscaping In Both Front & Back Yard. Gorgeous Inground Pool Oasis With A Hand Crafted Wood Pizza Oven. Premium Stone & Interlock Walkways & Patio Area. Lavish Greenery Providing Privacy. Oversized Double Driveway Allows Parking For 6 Cars. Conveniently Located Close To Islington Golf Course, Top Rated Schools (Princess Margaret Jr School & Rosethorn Jr School), Minutes To TTC, Easy Access To Major Highways, Airports & Shopping. More Features Include: Engineered Hardwood Flrs Upstairs & Luxury Vinyl In Bsmt , Alarm & Video Surveillance System, Solid Interior Drs, Custom Built-Ins Throughout The House, Pool Change Room & Outdoor Cabana/Bar W/ TV & Quartz Counter Tops. Speakers Around The Pool, Smart Toilets, Glass Break Protection On The Front & Side Drs & Large Bsmt Windows, Outdoor String Lights & Pot Lights Throughout.
Home Overview
Last updated
16 hours ago
Virtual tour
None
Basement information
Separate Entrance, Finished
Building size
--
Status
In-Active
Property sub type
Detached
Maintenance fee
$N/A
Year built
--
Additional Details
MORTGAGE INFO
ESTIMATED PAYMENT
Location
Some information about this property - Perry Crescent

Book a Showing
Find your dream home ✨
I agree to receive marketing and customer service calls and text messages from homepapa. Consent is not a condition of purchase. Msg/data rates may apply. Msg frequency varies. Reply STOP to unsubscribe. Privacy Policy & Terms of Service.







