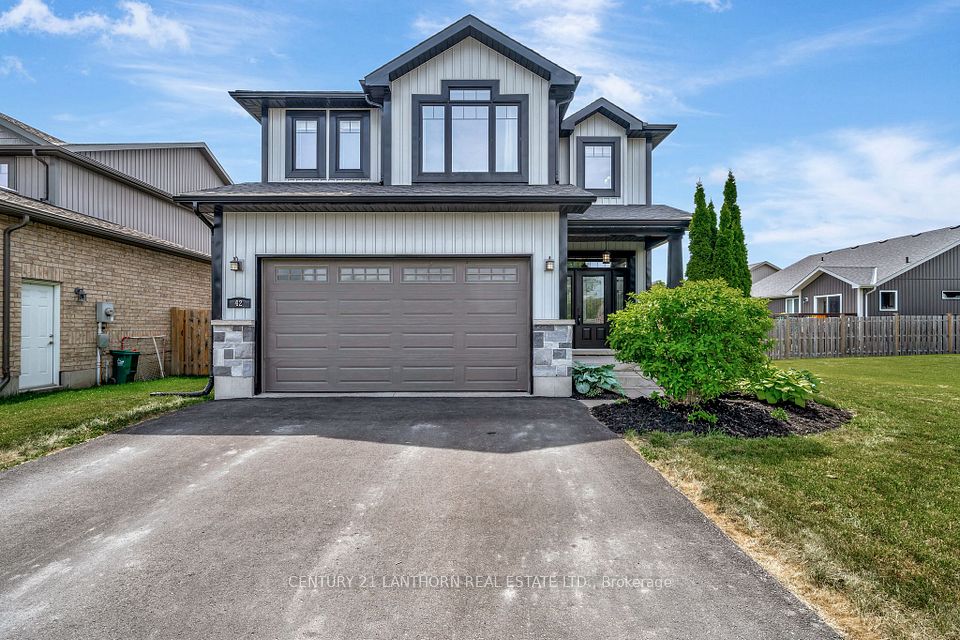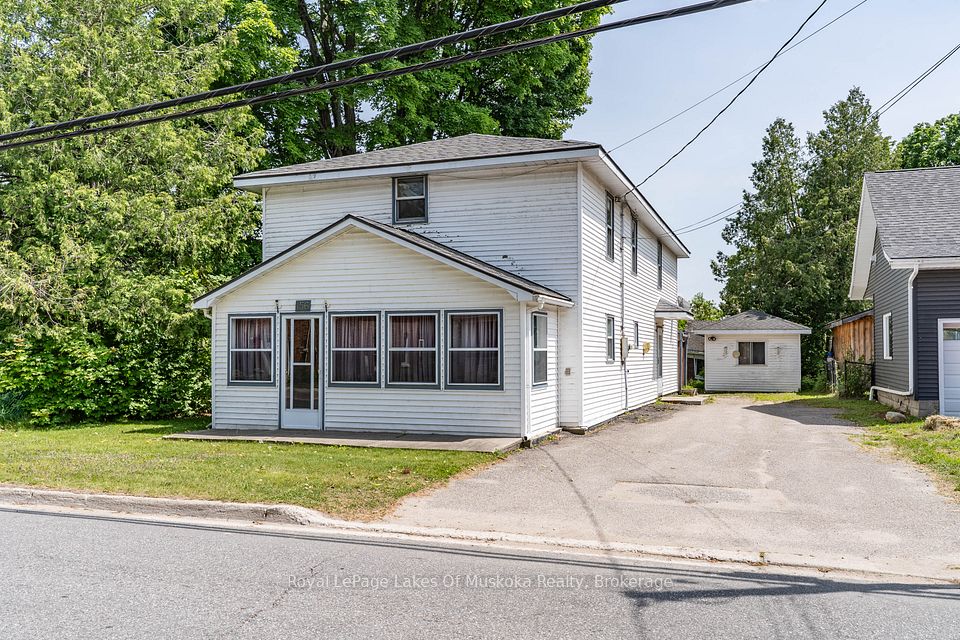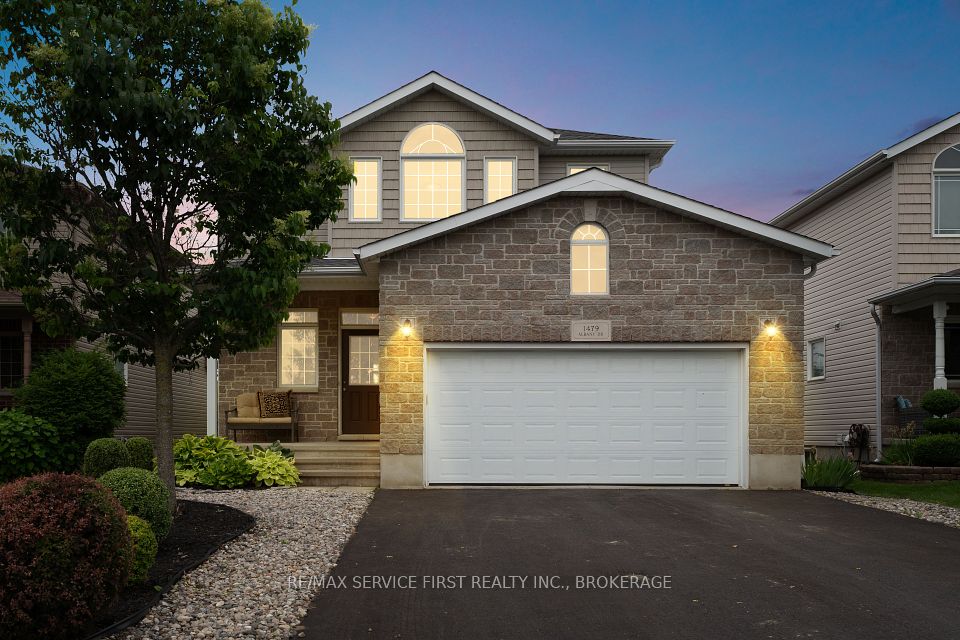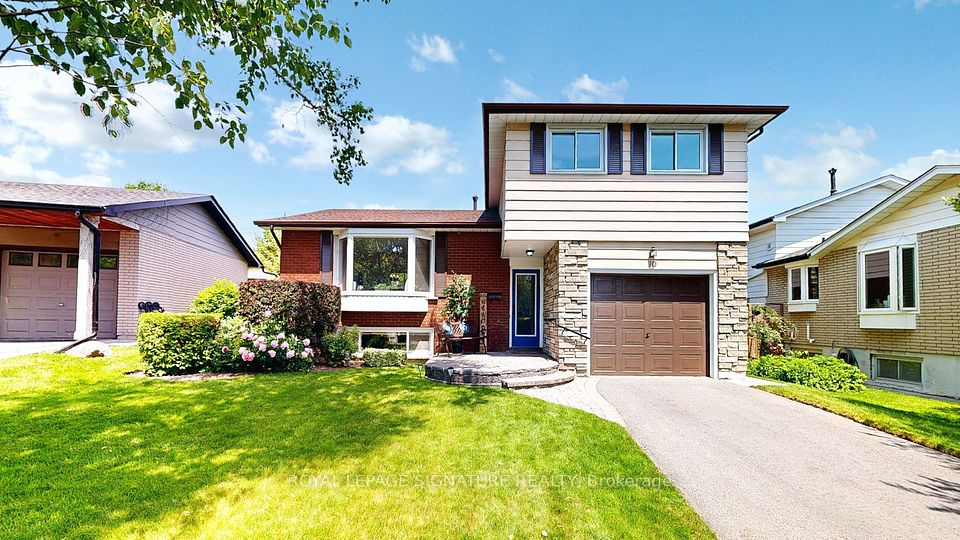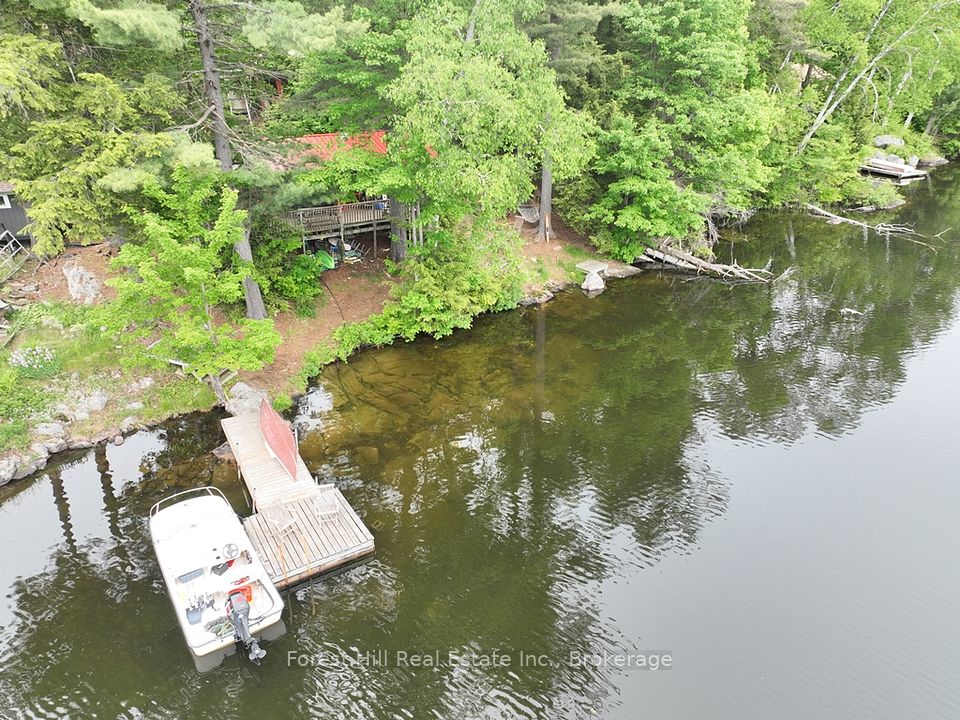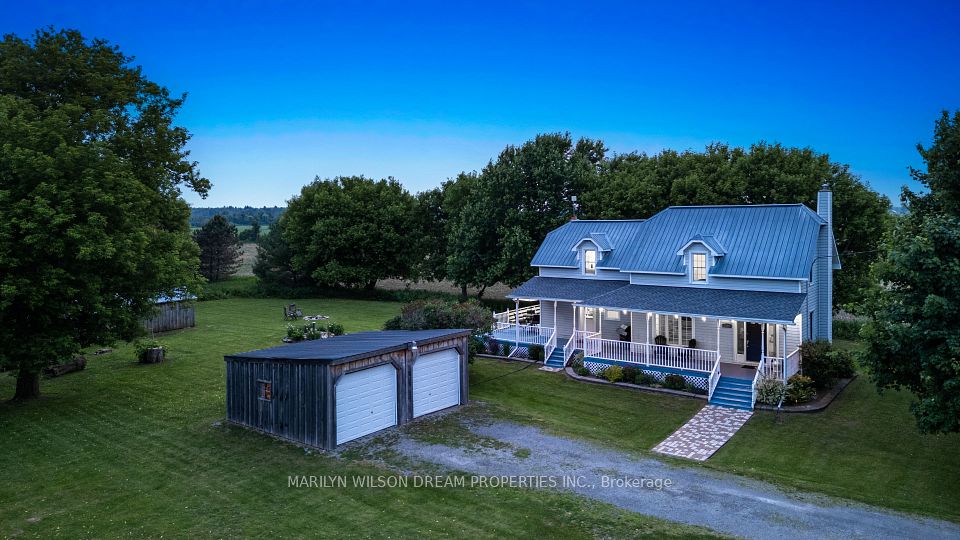
$669,888
Last price change May 28
1466 Oakdale Street, London North, ON N5X 1J7
Price Comparison
Property Description
Property type
Detached
Lot size
N/A
Style
Bungalow
Approx. Area
N/A
Room Information
| Room Type | Dimension (length x width) | Features | Level |
|---|---|---|---|
| Foyer | 1.57 x 1.14 m | N/A | Ground |
| Living Room | 4.52 x 5.33 m | N/A | Ground |
| Kitchen | 4.52 x 3.58 m | N/A | Ground |
| Bedroom | 3.33 x 3.58 m | N/A | Ground |
About 1466 Oakdale Street
For more info on this property, please click the Brochure button. Description: For more information, please click Brochure button. Welcome to 1466 Oakdale Street, a beautifully renovated bungalow offering 2,110 sq ft of total finished living space, nestled in one of North London's most sought-after and family-friendly neighborhoods. This charming home blends comfort, style, and practicality, offering a welcoming setting for both everyday living and entertaining. Inside, you'll find three bedrooms two on the main floor and one in the finished basement along with two full bathrooms, one on each level. The cozy, sun-filled living room creates a warm and inviting atmosphere, perfect for relaxing or hosting guests. While the kitchen is modest in size, it has been tastefully updated with sleek quartz countertops and a gas stove, making it both functional and stylish. Downstairs, the fully finished basement adds excellent flexibility with a full second kitchen, a third bedroom, and a full bathroom ideal for use as a family room, home office, guest suite, or in-law setup. Outdoors, the home features a partially attached garage, a storage shed, and a private backyard that's perfect for summer barbecues or quiet evenings. The sunroom overlooking the yard is a perfect spot to enjoy your morning coffee, and the on-site heated pool adds an extra touch of fun and relaxation. Located on a quiet, tree-lined street, the home is just minutes from excellent schools, local parks, playgrounds, Masonville Mall, Western University, and University Hospital. Public transit and major roads are easily accessible, making daily life convenient and connected. Whether you're a first-time buyer, a young family, a professional couple, or someone looking to downsize in comfort, 1466 Oakdale Street is move-in ready and waiting to welcome you home.
Home Overview
Last updated
May 28
Virtual tour
None
Basement information
Finished, Separate Entrance
Building size
--
Status
In-Active
Property sub type
Detached
Maintenance fee
$N/A
Year built
--
Additional Details
MORTGAGE INFO
ESTIMATED PAYMENT
Location
Some information about this property - Oakdale Street

Book a Showing
Find your dream home ✨
I agree to receive marketing and customer service calls and text messages from homepapa. Consent is not a condition of purchase. Msg/data rates may apply. Msg frequency varies. Reply STOP to unsubscribe. Privacy Policy & Terms of Service.






