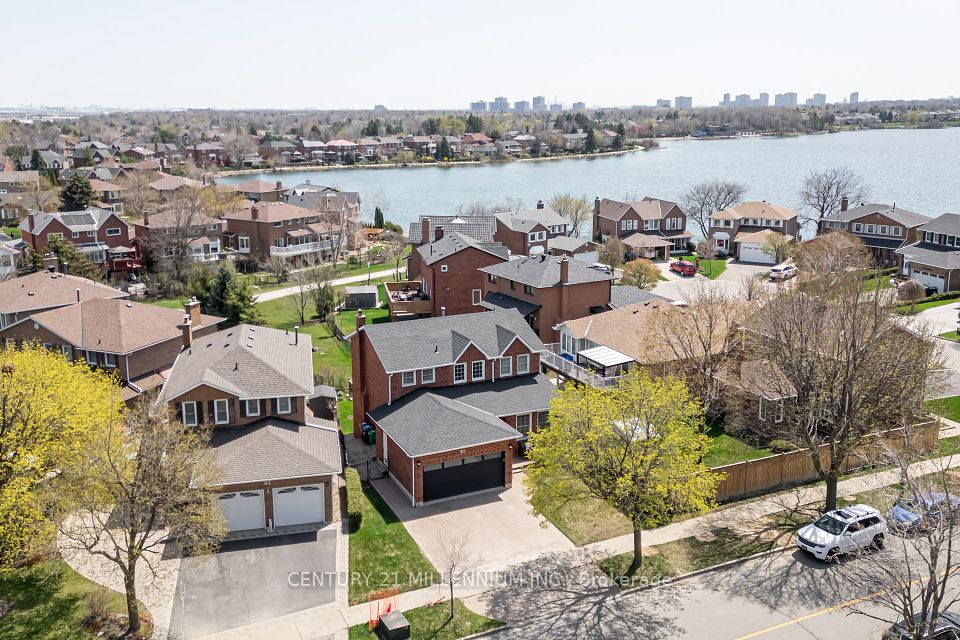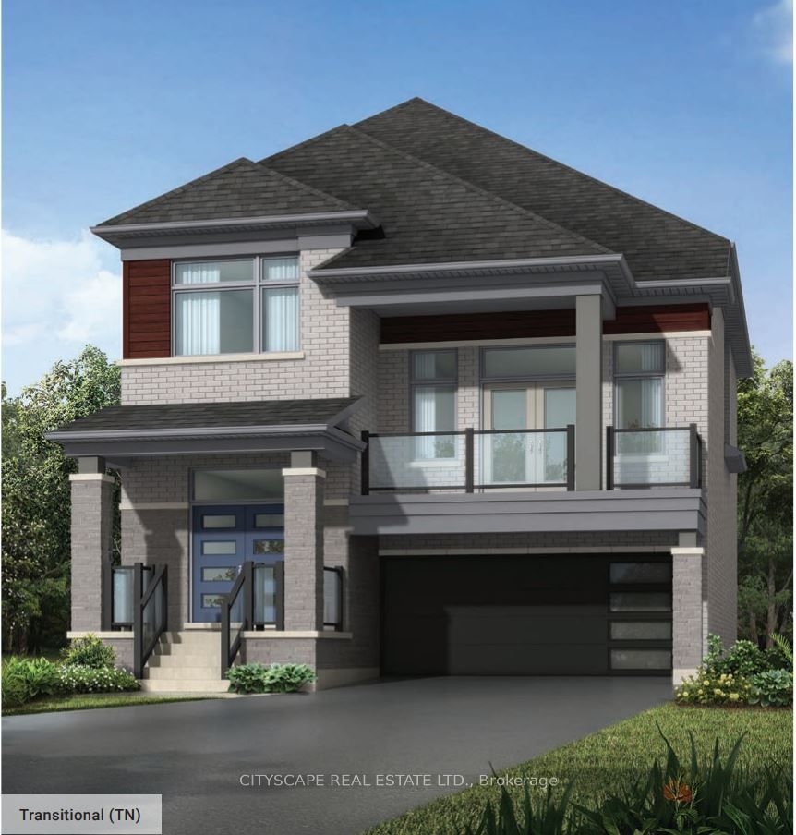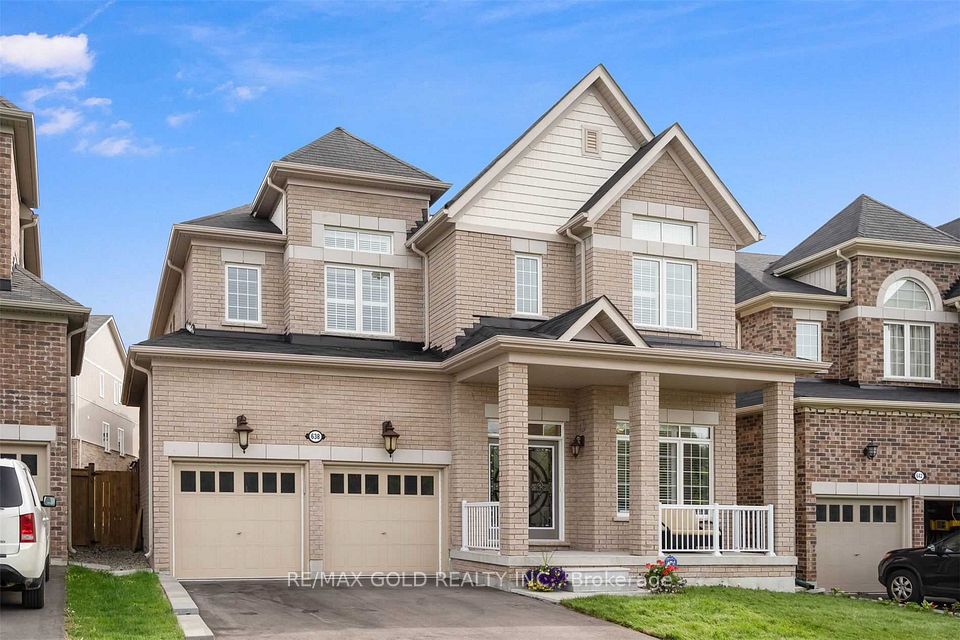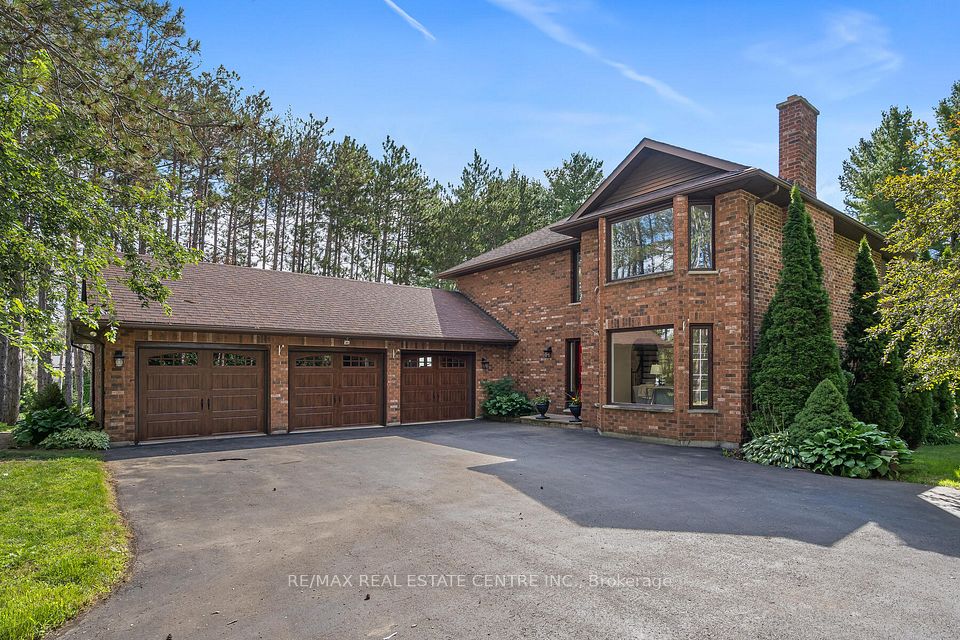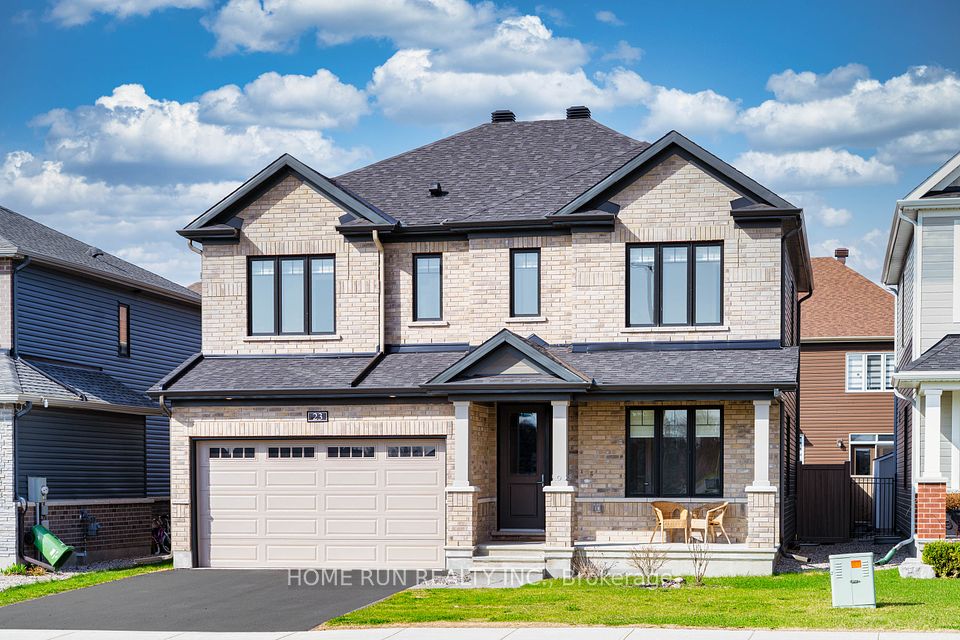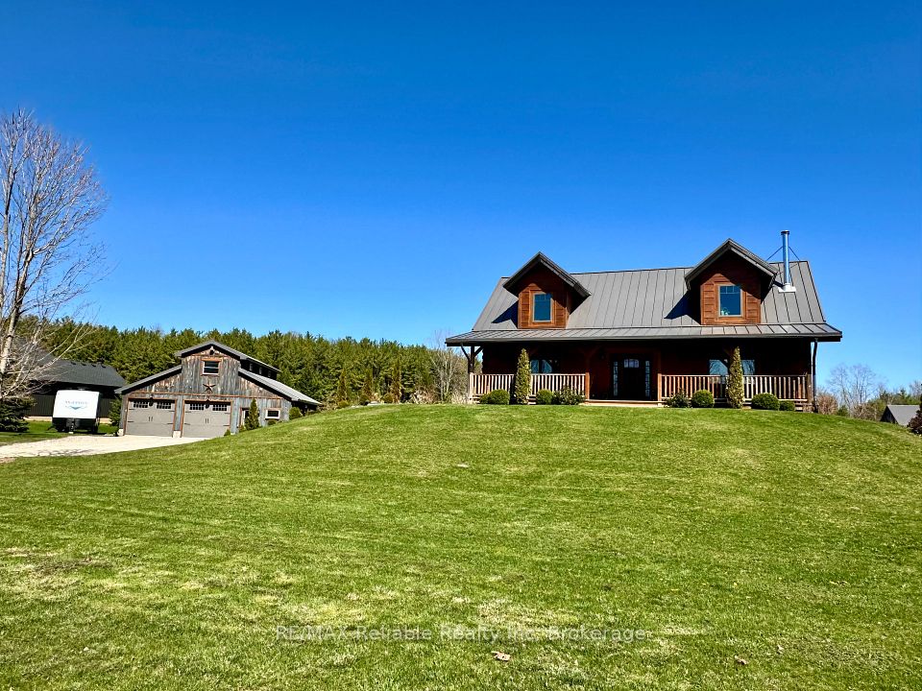$1,225,000
1464 Farrow Crescent, Innisfil, ON L9S 0L6
Price Comparison
Property Description
Property type
Detached
Lot size
< .50 acres
Style
2-Storey
Approx. Area
N/A
Room Information
| Room Type | Dimension (length x width) | Features | Level |
|---|---|---|---|
| Kitchen | 6.41 x 3.95 m | Eat-in Kitchen, Ceramic Floor, W/O To Yard | Main |
| Dining Room | 3.8 x 3.1 m | Hardwood Floor, Large Window | Main |
| Family Room | 4.72 x 3.82 m | Hardwood Floor, Gas Fireplace, Large Window | Main |
| Office | 2.85 x 2.73 m | Hardwood Floor, Large Window | Main |
About 1464 Farrow Crescent
Top 5 Reasons You Will Love This Home: 1) Four oversized bedrooms, each with their own private bathroom, offering a spectacular layout designed for space, privacy, and comfort 2) Both the interior and backyard are built to impress, presenting the ideal space for hosting lively gatherings, unforgettable memories, and summer barbeques 3) Unbeatable location, conveniently close to Lake Simcoe, top-rated schools, everyday amenities, and major commuting routes for added convenience 4) Seamlessly connected kitchen and living area, perfect for laid-back family nights, complemented by a separate dining room for added elegance 5) Newer build in one of Innisfil's most sought-after neighbourhoods, showcasing modern style and desirable surroundings, moments to Lake Simcoe. 2,508 above grade sq.ft plus an unfinished basement. Visit our website for more detailed information.
Home Overview
Last updated
6 days ago
Virtual tour
None
Basement information
Full, Unfinished
Building size
--
Status
In-Active
Property sub type
Detached
Maintenance fee
$N/A
Year built
--
Additional Details
MORTGAGE INFO
ESTIMATED PAYMENT
Location
Some information about this property - Farrow Crescent

Book a Showing
Find your dream home ✨
I agree to receive marketing and customer service calls and text messages from homepapa. Consent is not a condition of purchase. Msg/data rates may apply. Msg frequency varies. Reply STOP to unsubscribe. Privacy Policy & Terms of Service.







