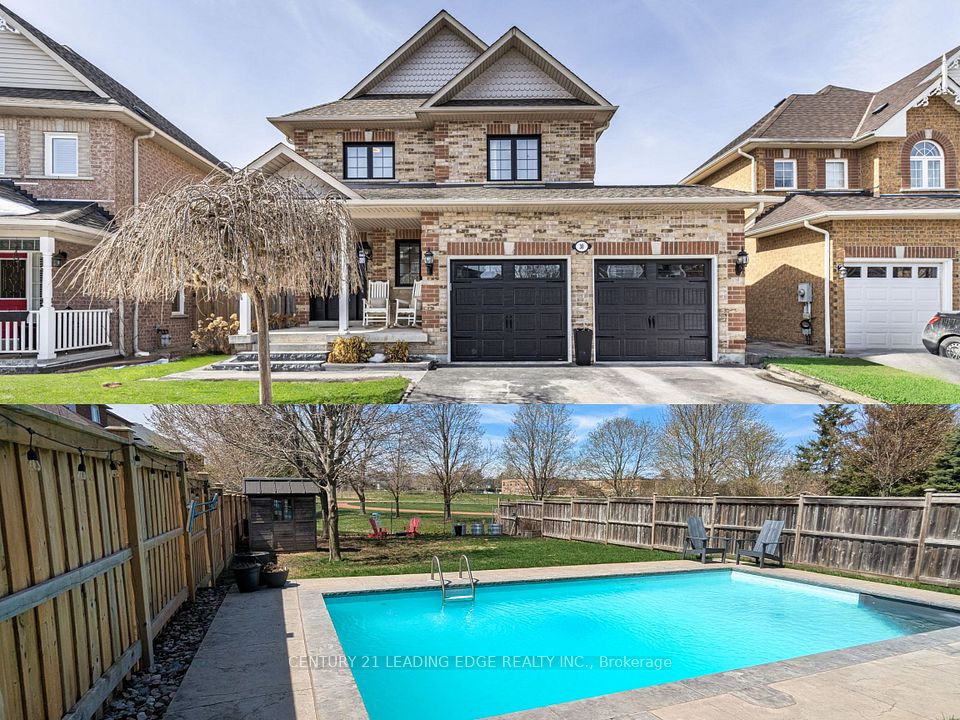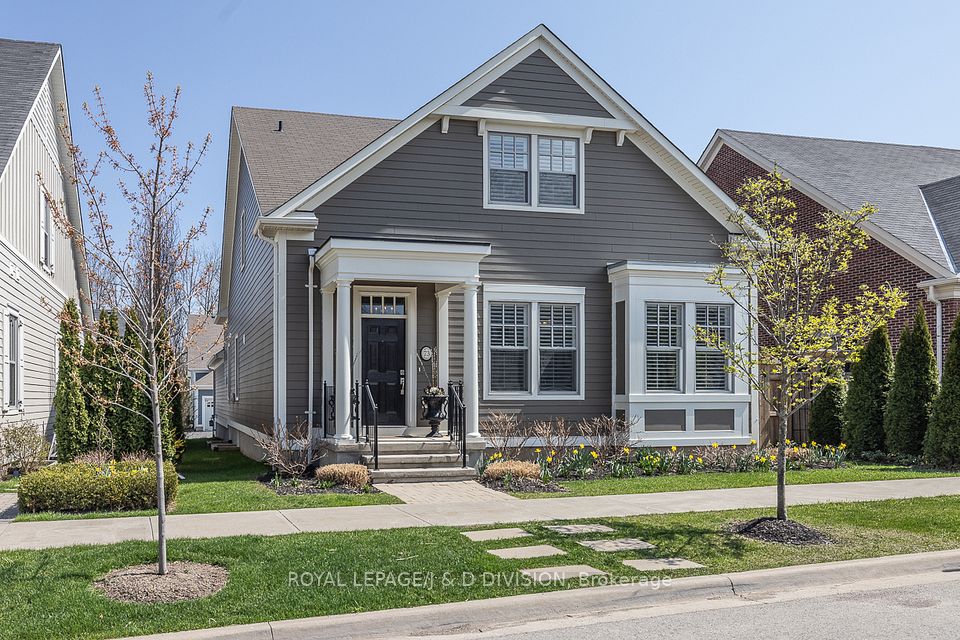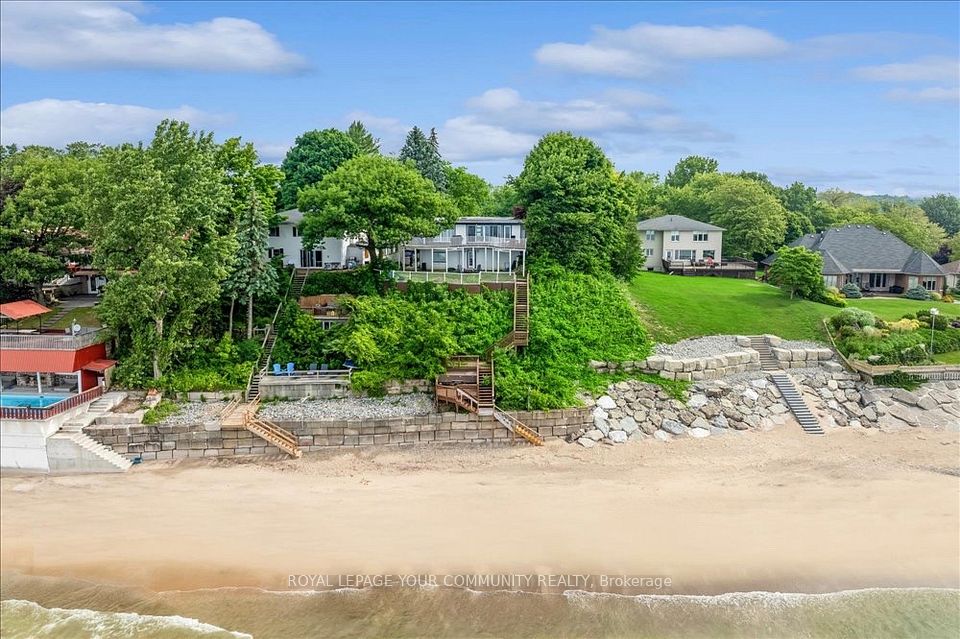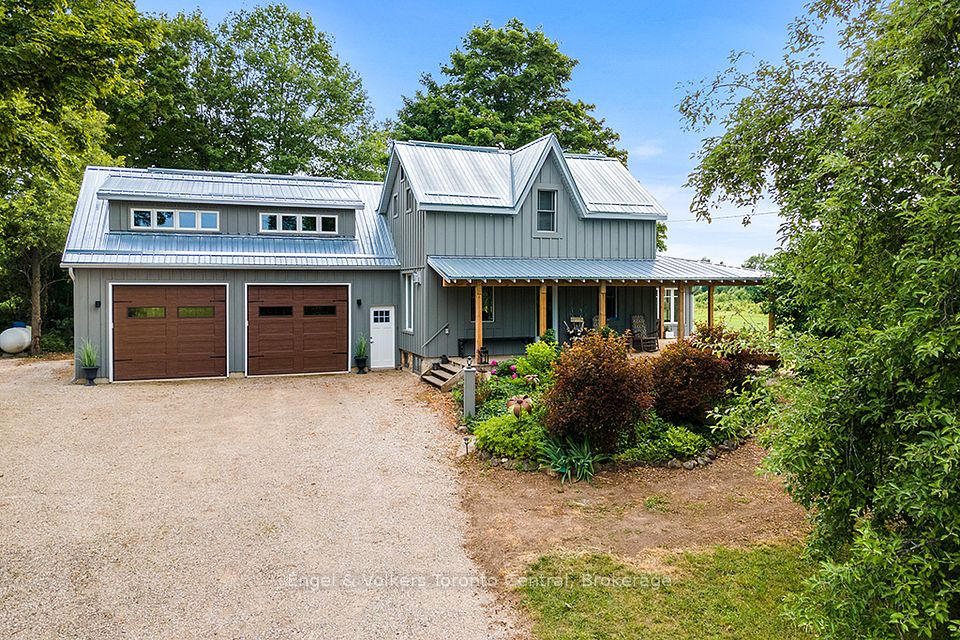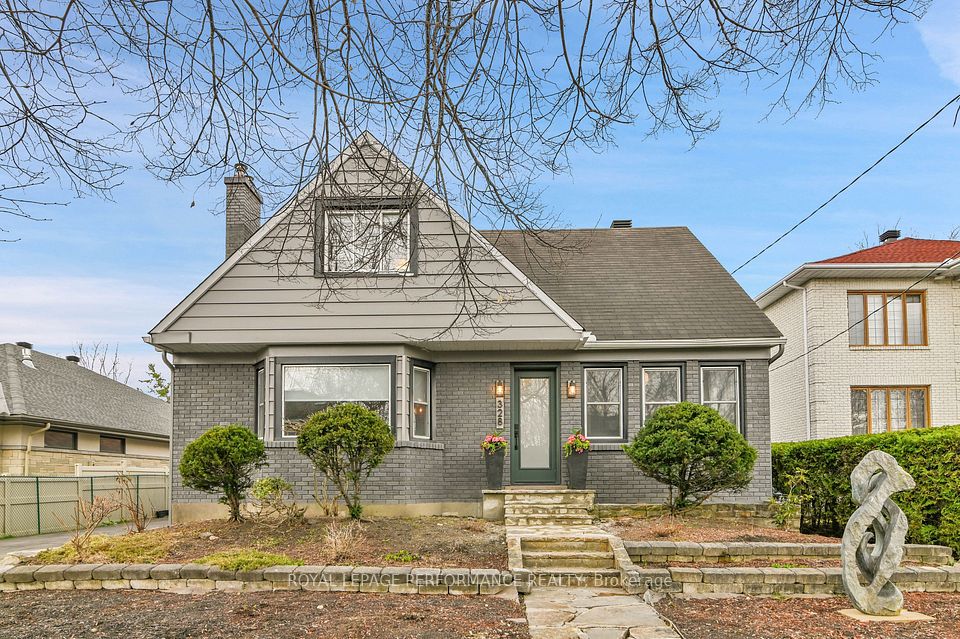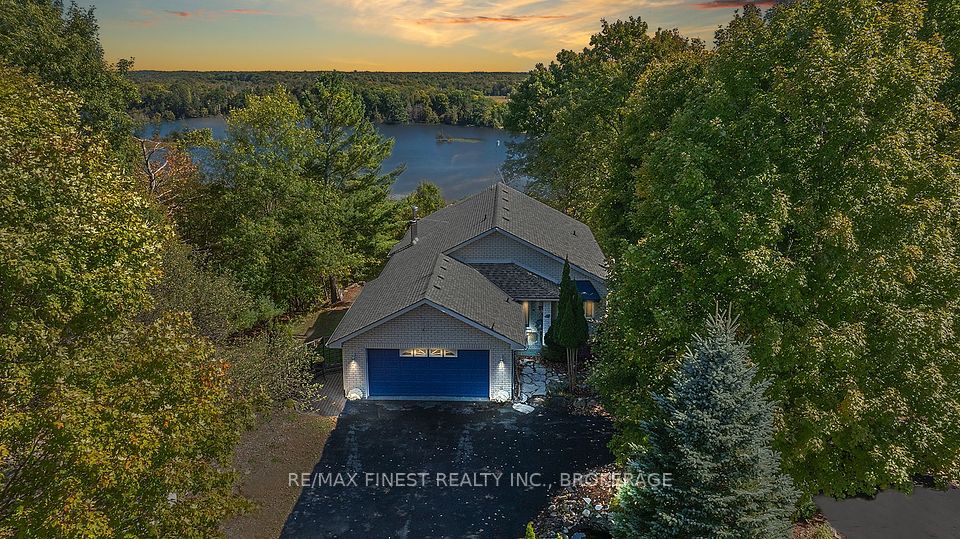$1,449,000
14635 Woodbine Avenue, Whitchurch-Stouffville, ON L4A 2K8
Price Comparison
Property Description
Property type
Detached
Lot size
N/A
Style
2-Storey
Approx. Area
N/A
Room Information
| Room Type | Dimension (length x width) | Features | Level |
|---|---|---|---|
| Foyer | 7 x 2 m | Open Concept, Closet, Hardwood Floor | Main |
| Dining Room | 7.62 x 4.75 m | Hardwood Floor, Pot Lights, Window | Main |
| Living Room | 7.62 x 4.75 m | Open Concept, Hardwood Floor, Pot Lights | Main |
| Primary Bedroom | 6.09 x 4.81 m | Hardwood Floor, Window, His and Hers Closets | Upper |
About 14635 Woodbine Avenue
Rare opportunity to customize your dream home! this custom-designed residence offers thoughtfully crafted layout, hardwood flooring, spacious kitchen w. centre island, pot-light, & more. Potential for 2 additional bedrooms, in-law suite, n quarters, rental income or home business. Primary Bedroom ft Double walk in closets & beautiful balcony overlooking yard. spacious Loft/rec room on second- floor. Sitting on Prime Lot surrounded by mature trees & tranquility. Don't Miss the opportunity to add final touches and create your dream masterpiece! Conveniently located just minutes for major Hwys, shopping, Schools, groceries & more!
Home Overview
Last updated
Apr 16
Virtual tour
None
Basement information
Separate Entrance, Walk-Up
Building size
--
Status
In-Active
Property sub type
Detached
Maintenance fee
$N/A
Year built
--
Additional Details
MORTGAGE INFO
ESTIMATED PAYMENT
Location
Some information about this property - Woodbine Avenue

Book a Showing
Find your dream home ✨
I agree to receive marketing and customer service calls and text messages from homepapa. Consent is not a condition of purchase. Msg/data rates may apply. Msg frequency varies. Reply STOP to unsubscribe. Privacy Policy & Terms of Service.







