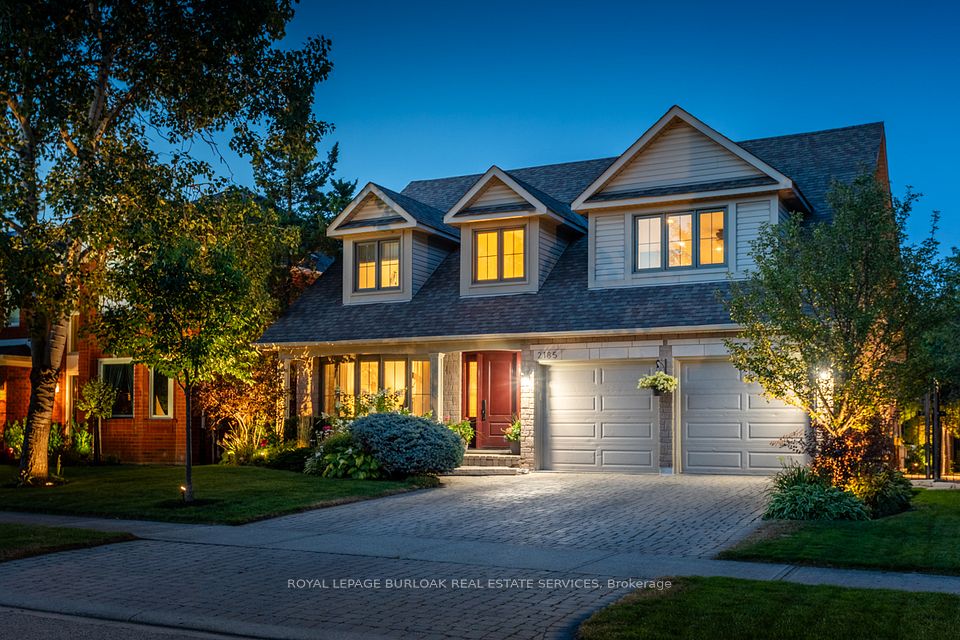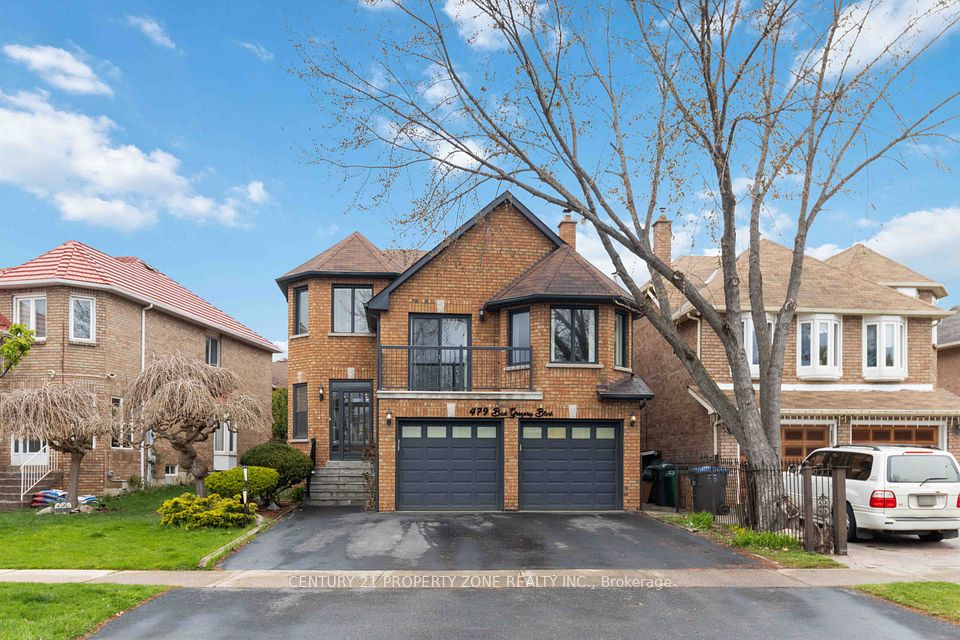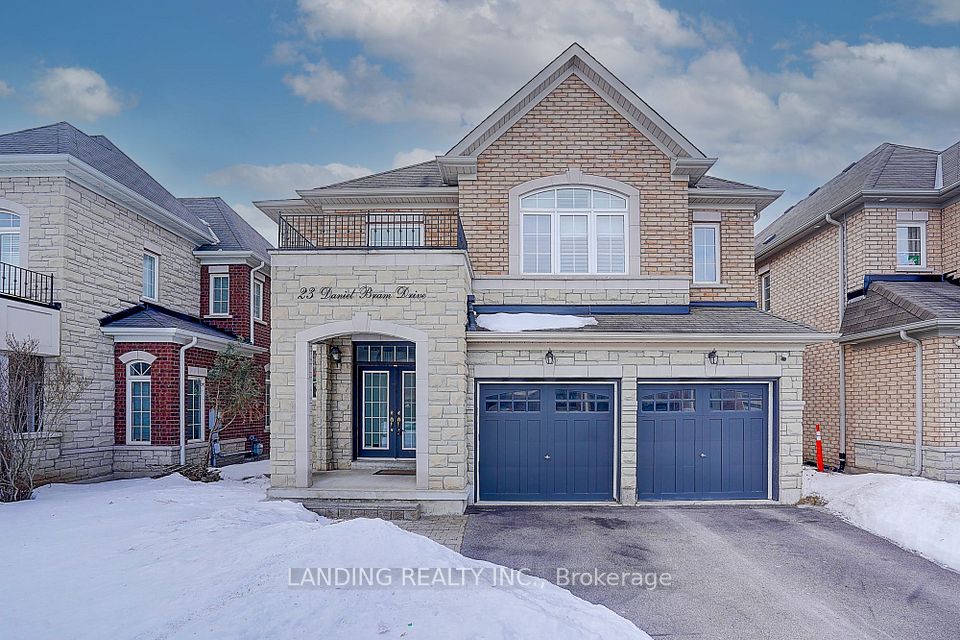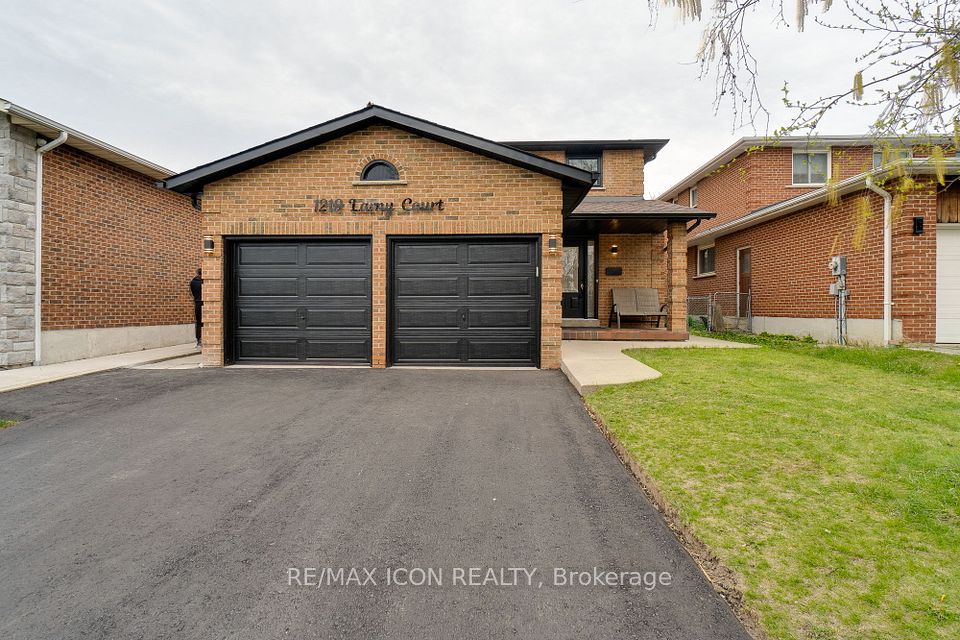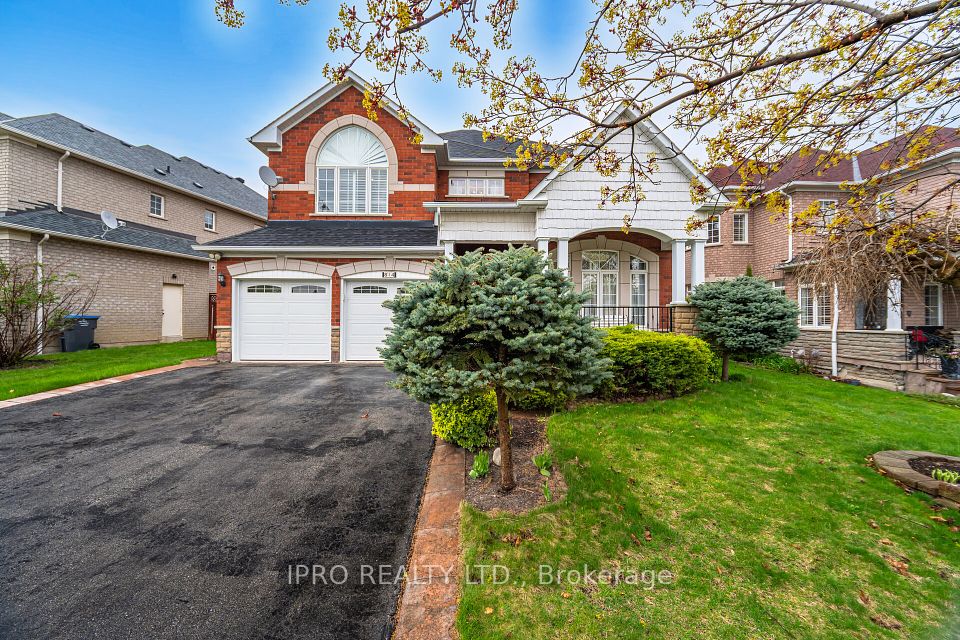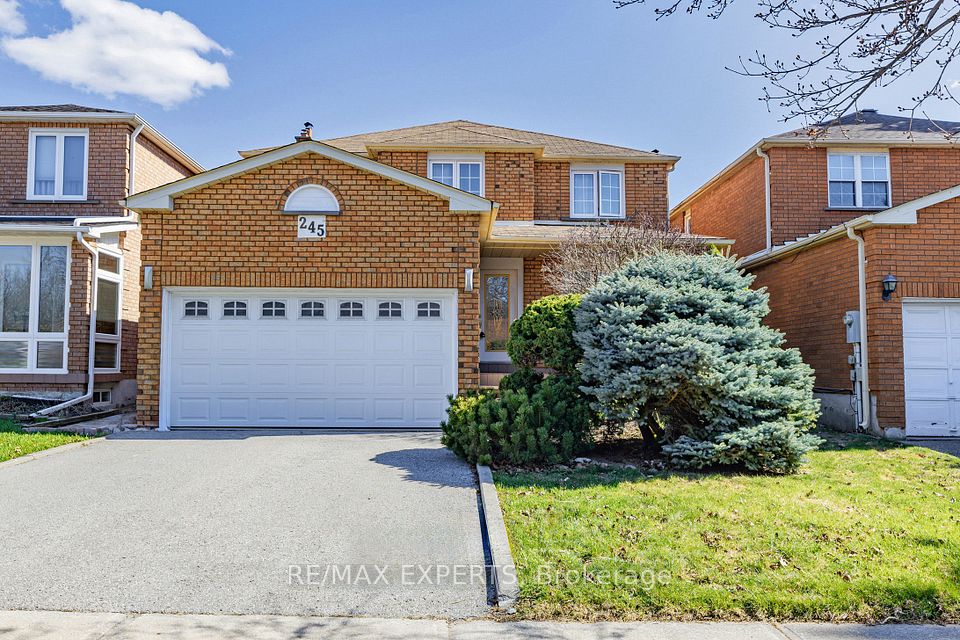$1,748,800
1460 Bancroft Drive, Mississauga, ON L5V 1L6
Price Comparison
Property Description
Property type
Detached
Lot size
< .50 acres
Style
2-Storey
Approx. Area
N/A
Room Information
| Room Type | Dimension (length x width) | Features | Level |
|---|---|---|---|
| Kitchen | 5.729 x 5.009 m | B/I Oven, Pantry, W/O To Deck | Main |
| Family Room | 5.762 x 5.003 m | Gas Fireplace | Main |
| Living Room | 4.593 x 3.265 m | Hardwood Floor, Gas Fireplace | Main |
| Dining Room | 4.411 x 3.265 m | Hardwood Floor, French Doors, Overlooks Living | Main |
About 1460 Bancroft Drive
Located in a very convenient and highly desirable upscale neighborhood, this well maintained Kaneff built beauty is sure to please. A very large home at over 4650 total SF (3368 above grade) and has a stunning layout. Main level features a large Family room with a gas fireplace, a separate Living room with a gas fireplace, and a separate dining room, PLUS an office/den. Main Also has a very large eat-in kitchen with built-in oven, b/i desk, large pantry and overlooks a beautiful backyard oasis. Upstairs you will find 4 very generous sized bedrooms, 2 full washrooms and a big skylight for tons of natural lighting. Primary has a massive ensuite bathroom and 3 closets (his & hers plus walk-in). Basement is also nicely finished with new Berber carpet, a wet bar, a spacious workshop (can be used as bedroom instead), 3pc washroom with double sinks, cantina, lots of storage space and guest bedroom. The basement can also accommodate the possibility of a separate side entrance. You will enjoy living in this upscale neighborhood with all conveniences nearby.
Home Overview
Last updated
Apr 10
Virtual tour
None
Basement information
Finished
Building size
--
Status
In-Active
Property sub type
Detached
Maintenance fee
$N/A
Year built
--
Additional Details
MORTGAGE INFO
ESTIMATED PAYMENT
Location
Some information about this property - Bancroft Drive

Book a Showing
Find your dream home ✨
I agree to receive marketing and customer service calls and text messages from homepapa. Consent is not a condition of purchase. Msg/data rates may apply. Msg frequency varies. Reply STOP to unsubscribe. Privacy Policy & Terms of Service.







