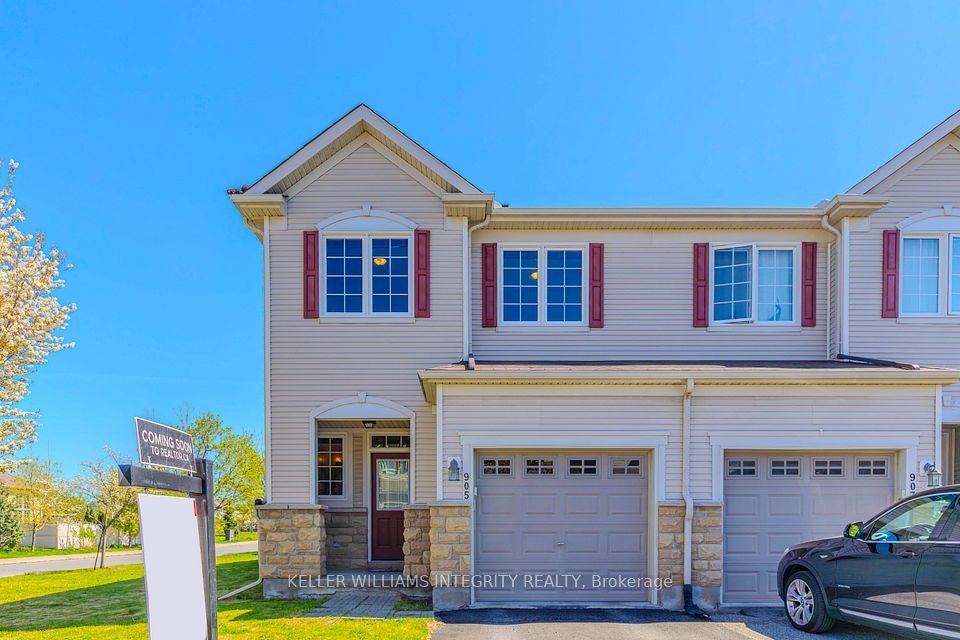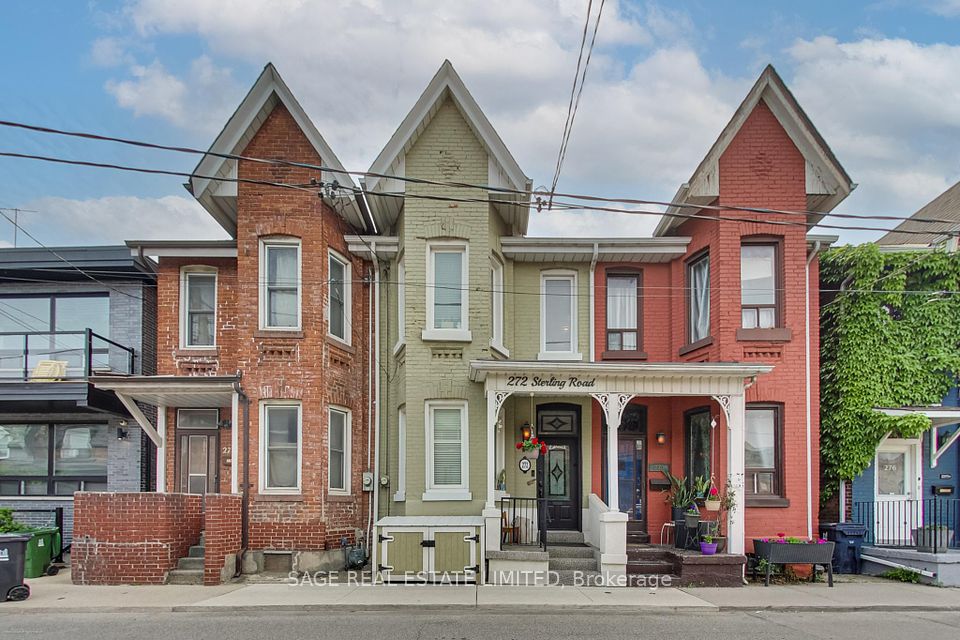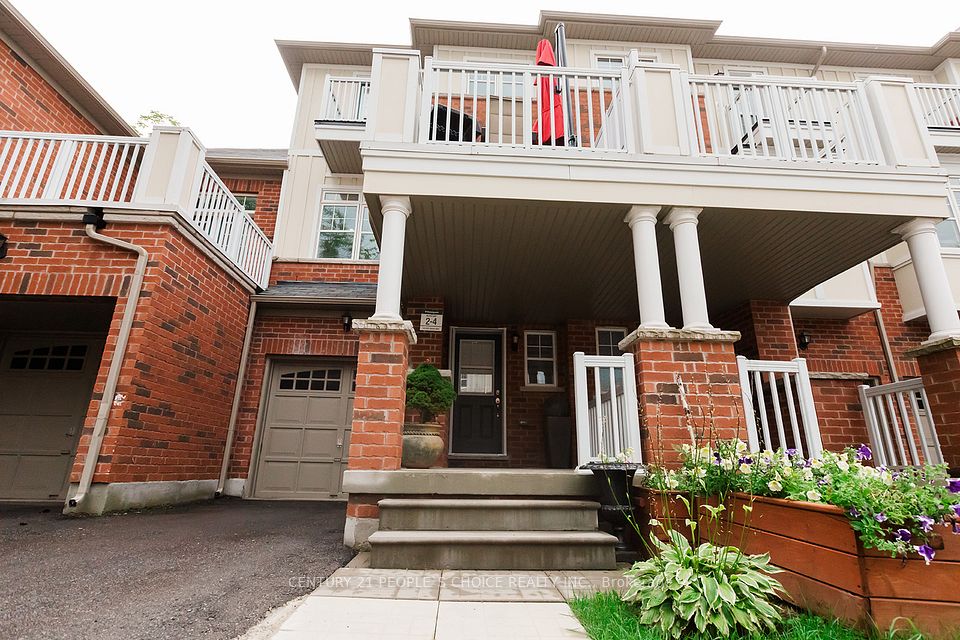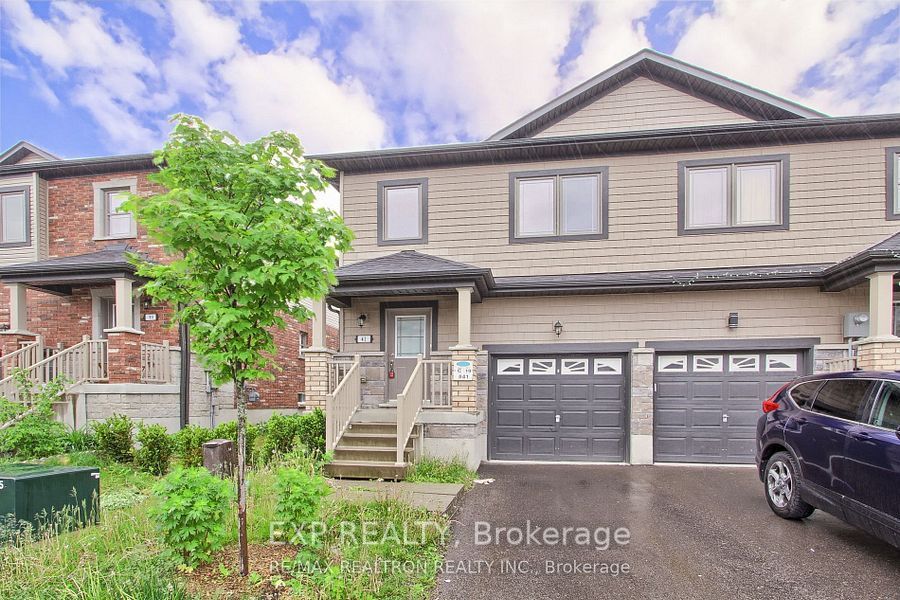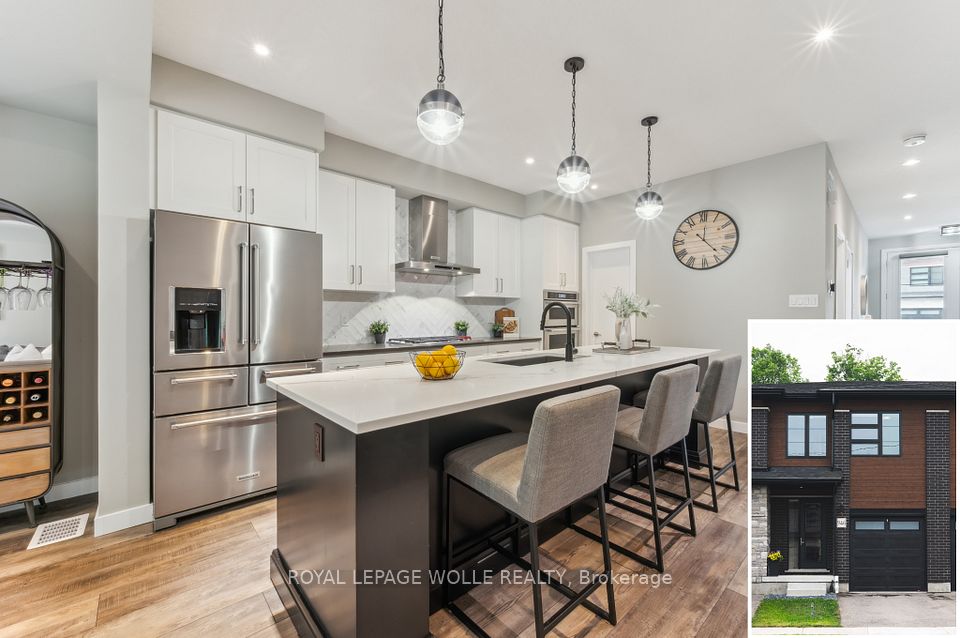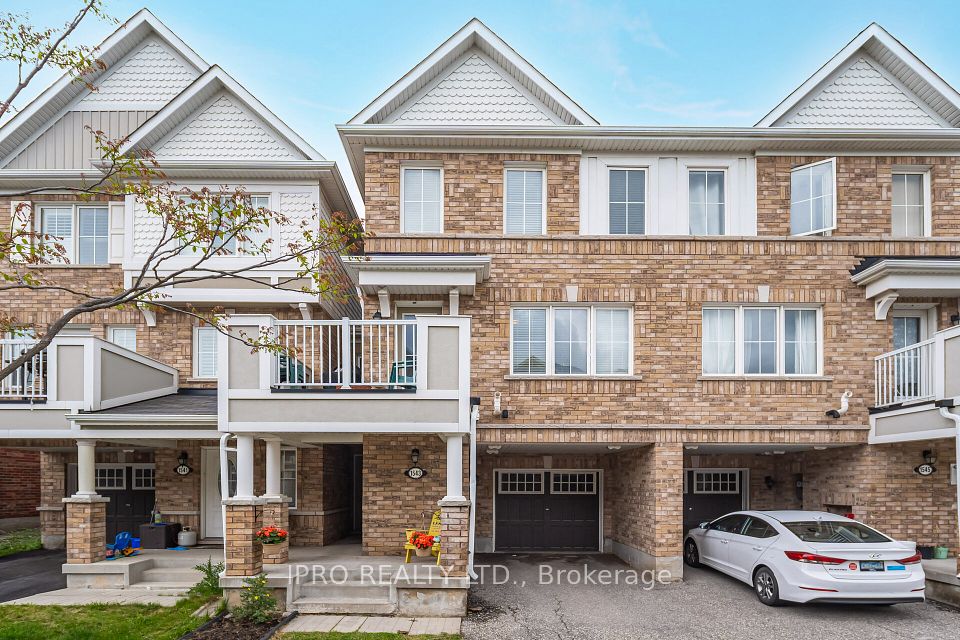
$1,158,900
146 Michelle Drive, Vaughan, ON L4L 9E1
Virtual Tours
Price Comparison
Property Description
Property type
Att/Row/Townhouse
Lot size
N/A
Style
2-Storey
Approx. Area
N/A
Room Information
| Room Type | Dimension (length x width) | Features | Level |
|---|---|---|---|
| Living Room | 3.91 x 3.56 m | Hardwood Floor, Window, W/O To Balcony | Main |
| Dining Room | 3.25 x 5.74 m | Hardwood Floor, LED Lighting | Main |
| Kitchen | 4.06 x 3.58 m | Centre Island, Ceramic Backsplash, Stainless Steel Appl | Main |
| Powder Room | 2.29 x 1.98 m | Ceramic Floor, 2 Pc Bath | Main |
About 146 Michelle Drive
Your search ends here, home is located in the heart of city of Vaughan, this 3 storey offer bright and spacious living space, Long Driveway with no-sidewalk, 3 Bedrooms, 2.5 Bathrooms, basement has walkout to backyard and access to garage plus laundry room and additional storage space, Main floor has many upgrades include kitchen central island with breakfast bar and walkout to open balcony, Home is facing park offering a breathtaking open view, Close to Costco, Home Depot, schools, playground, shopping centres, supermarkets, parks and restaurants, short drive to HWY 400 & 401.
Home Overview
Last updated
Apr 29
Virtual tour
None
Basement information
Finished with Walk-Out
Building size
--
Status
In-Active
Property sub type
Att/Row/Townhouse
Maintenance fee
$N/A
Year built
2025
Additional Details
MORTGAGE INFO
ESTIMATED PAYMENT
Location
Some information about this property - Michelle Drive

Book a Showing
Find your dream home ✨
I agree to receive marketing and customer service calls and text messages from homepapa. Consent is not a condition of purchase. Msg/data rates may apply. Msg frequency varies. Reply STOP to unsubscribe. Privacy Policy & Terms of Service.






