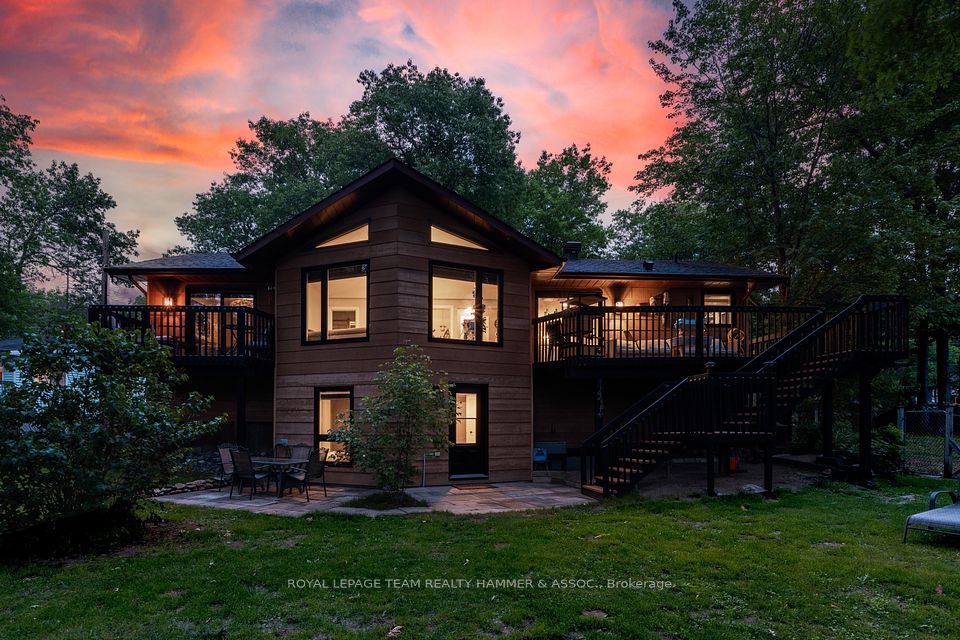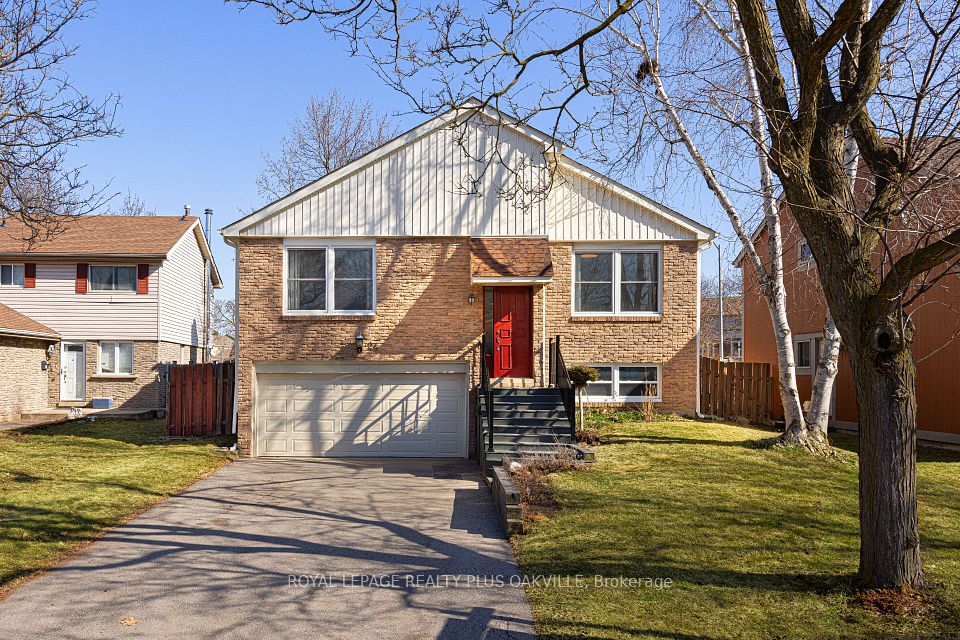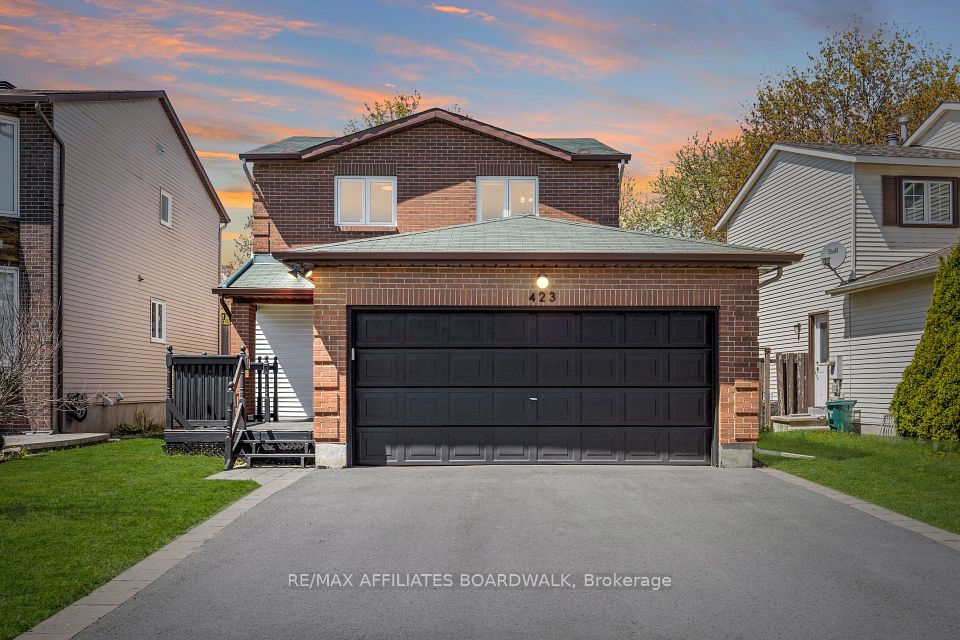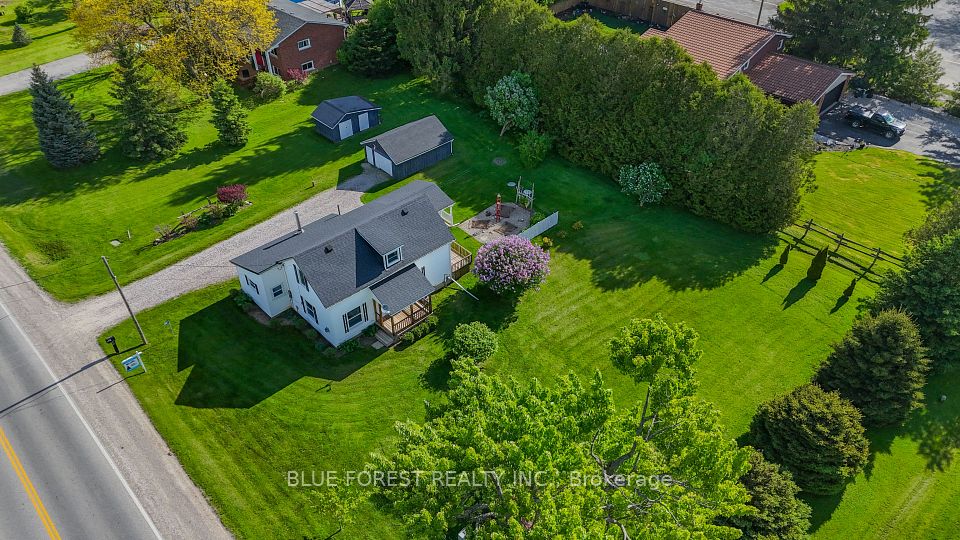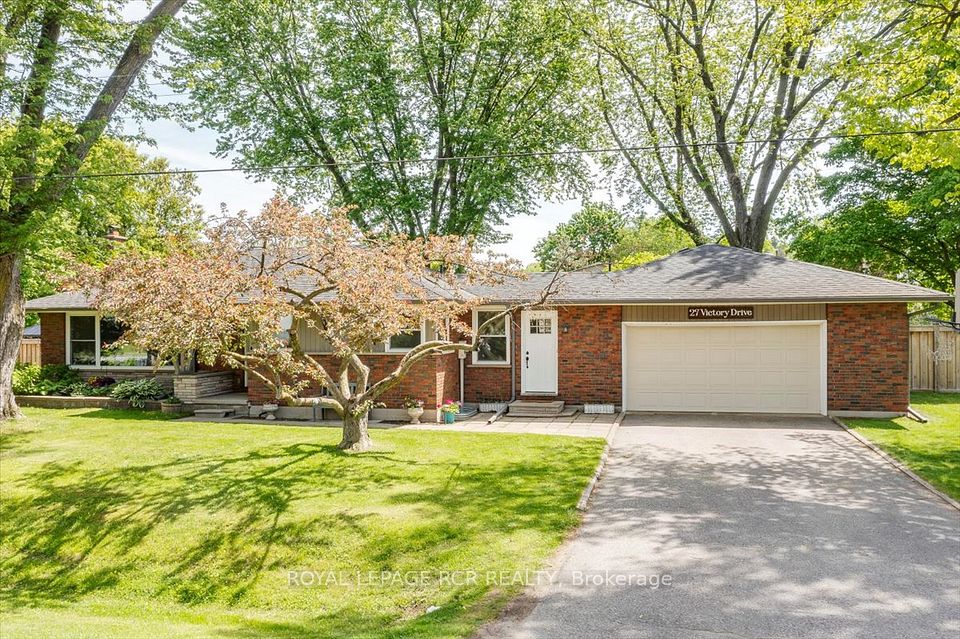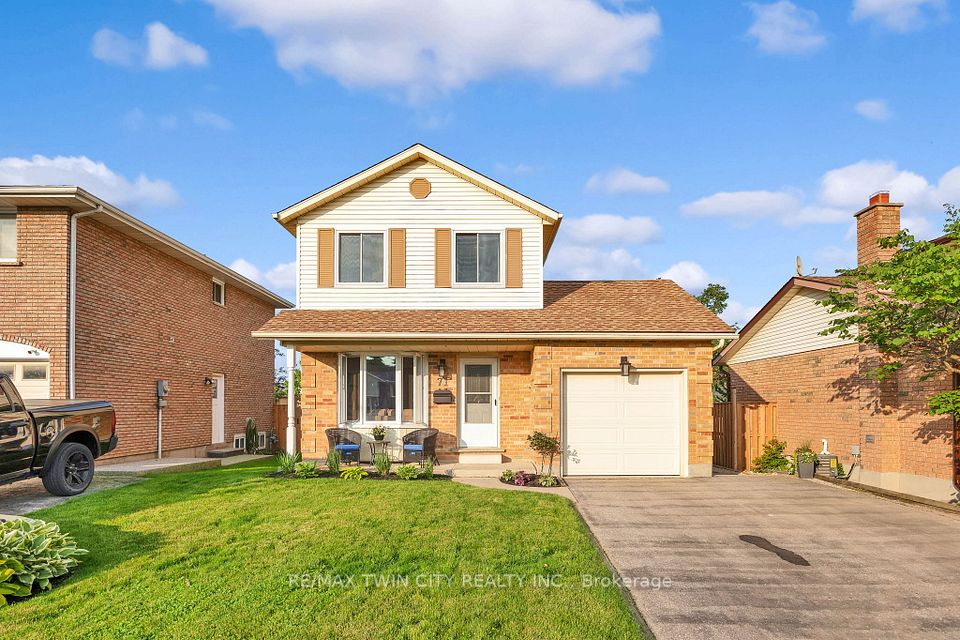
$934,900
146 Knights Bridge Road, London South, ON N6K 4V7
Price Comparison
Property Description
Property type
Detached
Lot size
N/A
Style
Bungaloft
Approx. Area
N/A
Room Information
| Room Type | Dimension (length x width) | Features | Level |
|---|---|---|---|
| Office | 3.66 x 3.02 m | Hardwood Floor, French Doors, California Shutters | Ground |
| Dining Room | 3.05 x 2.77 m | Hardwood Floor, California Shutters | Ground |
| Kitchen | 6.55 x 3.05 m | Eat-in Kitchen, B/I Dishwasher, Sliding Doors | Ground |
| Family Room | 5 x 3.9 m | Hardwood Floor, Gas Fireplace, California Shutters | Ground |
About 146 Knights Bridge Road
Absolutely move-in ready and waiting for you! This bungaloft has been meticulously maintained, tastefully, and thoughtfully updated with just the right accents in all the right places. You will feel at home the second you enter the spacious foyer. This home offers you a carpet free main floor and a primary bedroom with a custom closet and a professionally renovated 4pc ensuite - offering you a spa-like experience with a beautiful soaker tub and separate stand-up shower. The front room has French doors and is currently used an office but can easily transform into a bedroom depending on your family's needs. You can choose to dine in the dining room, but the kitchen will be your everyday go-to providing both a "breakfast bar" and an eat-in kitchen area, and for those that like to cook with gas, a gas line was added. The family room is open to the kitchen and has a beautiful, custom mantle wall surrounding the gas fireplace, a focal feature in this room. The main floor laundry and 2pc bath round out everything this main floor has to offer. There are 2 additional bedrooms upstairs, a large linen closet and a 3pc bathroom with a large step-in shower, professionally renovated. The basement has been partially finished, has two above-grade windows for natural light and provides just the right mix of recreation / exercise space. The rest of the basement provides you with a separate utility area as well as lots of storage space OR finish this room to your liking. Parking...not a problem with a double car garage and double wide drive. The backyard is fully fenced, has a shed with hydro, a concrete patio, landscaping was done by Springbank Landscapes with extras like armour stone and pyramidal oak trees. The driveway, the front steps & pathway, and a walkway at the side of the house are all concrete. The versatility of this home is great for couples and families alike.
Home Overview
Last updated
6 days ago
Virtual tour
None
Basement information
Partially Finished, Full
Building size
--
Status
In-Active
Property sub type
Detached
Maintenance fee
$N/A
Year built
2024
Additional Details
MORTGAGE INFO
ESTIMATED PAYMENT
Location
Some information about this property - Knights Bridge Road

Book a Showing
Find your dream home ✨
I agree to receive marketing and customer service calls and text messages from homepapa. Consent is not a condition of purchase. Msg/data rates may apply. Msg frequency varies. Reply STOP to unsubscribe. Privacy Policy & Terms of Service.






