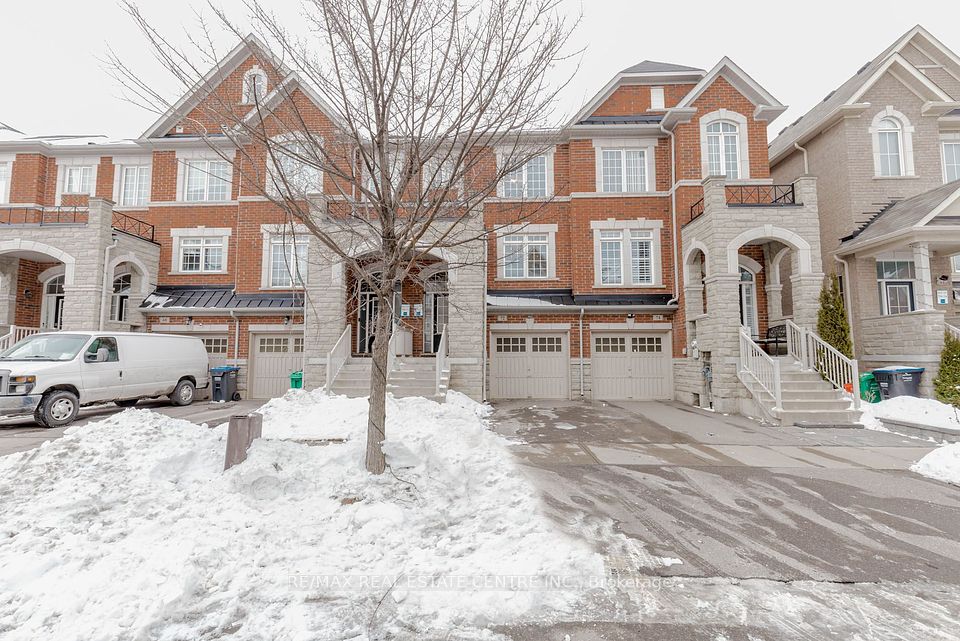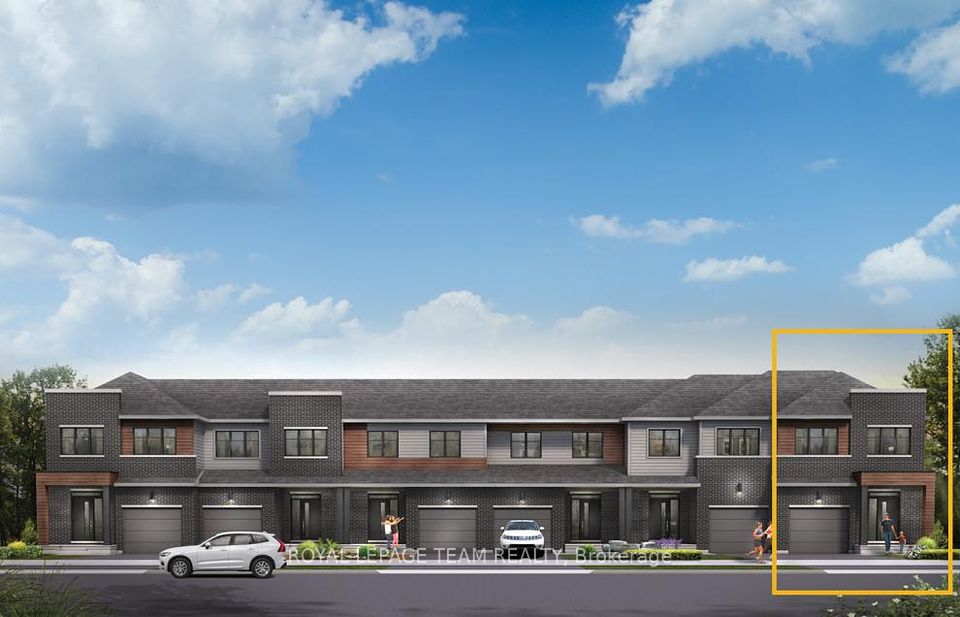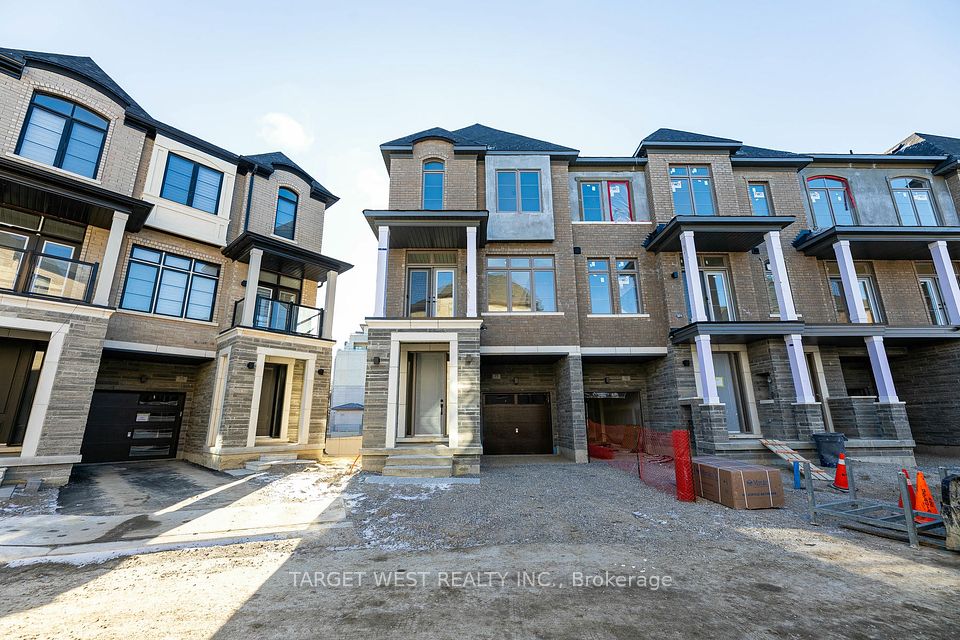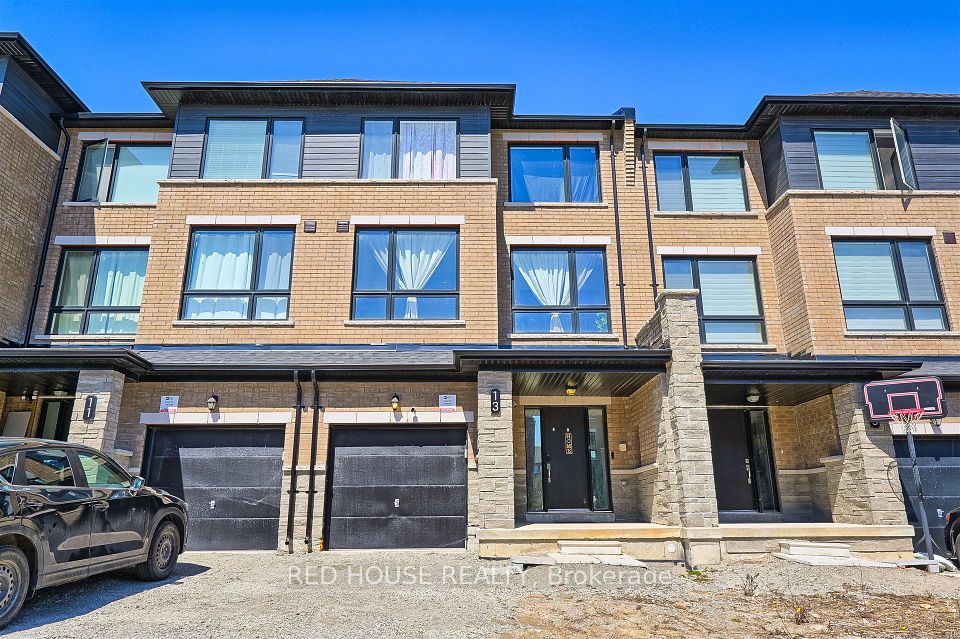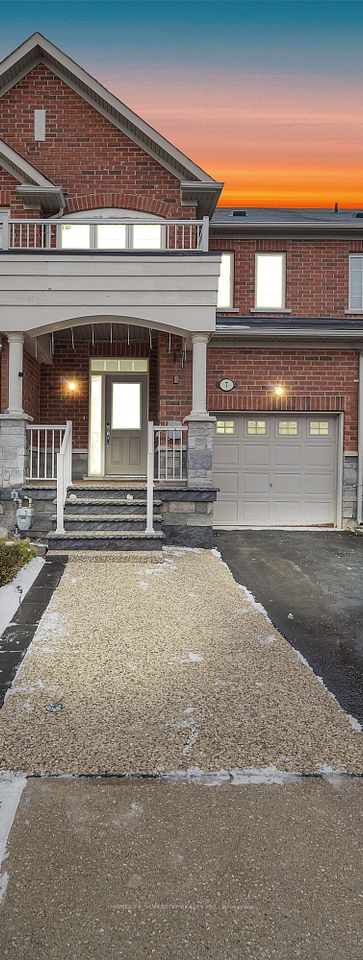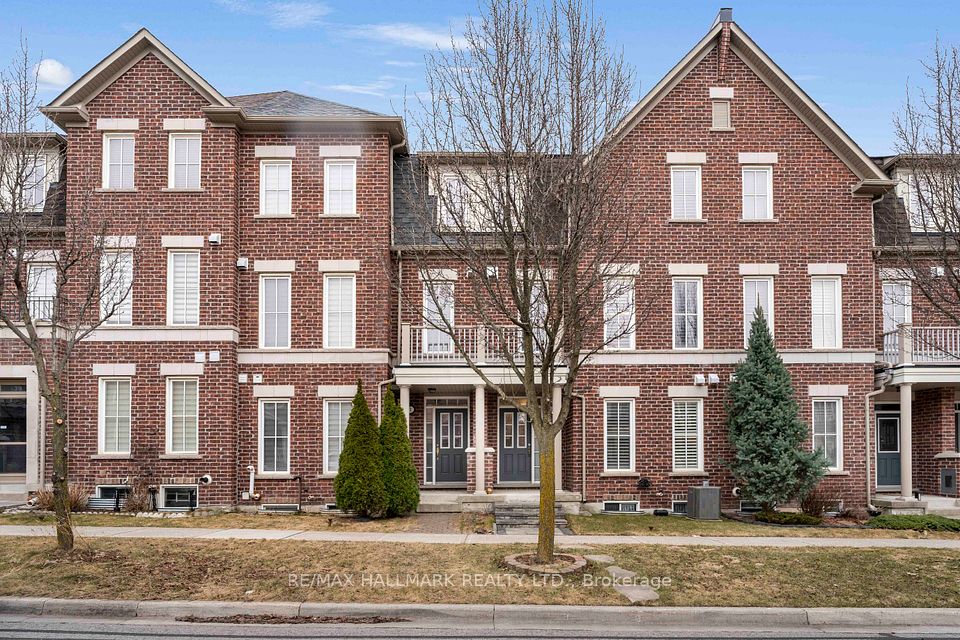$1,045,900
1458 Watercress way N/A, Milton, ON L9E 1Z9
Price Comparison
Property Description
Property type
Att/Row/Townhouse
Lot size
< .50 acres
Style
2-Storey
Approx. Area
N/A
Room Information
| Room Type | Dimension (length x width) | Features | Level |
|---|---|---|---|
| Great Room | 6.15 x 3.35 m | Hardwood Floor, Overlooks Backyard | Main |
| Dining Room | 3.04 x 3.71 m | Hardwood Floor, Combined w/Great Rm | Main |
| Kitchen | 3.07 x 3.71 m | Hardwood Floor, Stainless Steel Appl, Quartz Counter | Main |
| Breakfast | N/A | Hardwood Floor, W/O To Deck | Main |
About 1458 Watercress way N/A
Absolutely stunning, Beautiful, 4 Bedrooms, 3 Washrooms End Unit Townhouse like a Semi-Detached built by Great Gulf Homes,Double Door Entry, Spacious Foyer with Tile/w. **9 Feet Smooth Ceiling on Main Floor, **Hardwood on main and 2nd Floor Throughout,Spacious open concept creating a perfect space to gather family & friends. Modern Family Size Kitchen offering high end stainlesssteel appliances, built in Microwave, Quartz Countertop, Tiled Backsplash, Tall Cabinets with plenty of storage space. Centre Islandfeaturing extended Bar For Dine in and Preparation, Additional Breakfast Area and W/O to Backyard.** Oak Stained Staircase Leads tothe Bright sun filled 2nd Floor.** Massive Primary Suite boasting windows all around with/ 5 pc Ensuite and Large W/I closet. 3Additional Generously sized Bedrooms each with their own closet spaces share 2nd fully equipped 4 pc Bath. Conveniently locatedLaundry at the same floor; ** Close proximity to Schools, Parks, Shopping stores. No Sidewalk, Extendable driveway, Separate Entrance at Grade Level possible for Basement Apartment.
Home Overview
Last updated
4 hours ago
Virtual tour
None
Basement information
Full
Building size
--
Status
In-Active
Property sub type
Att/Row/Townhouse
Maintenance fee
$N/A
Year built
--
Additional Details
MORTGAGE INFO
ESTIMATED PAYMENT
Location
Some information about this property - Watercress way N/A

Book a Showing
Find your dream home ✨
I agree to receive marketing and customer service calls and text messages from homepapa. Consent is not a condition of purchase. Msg/data rates may apply. Msg frequency varies. Reply STOP to unsubscribe. Privacy Policy & Terms of Service.







