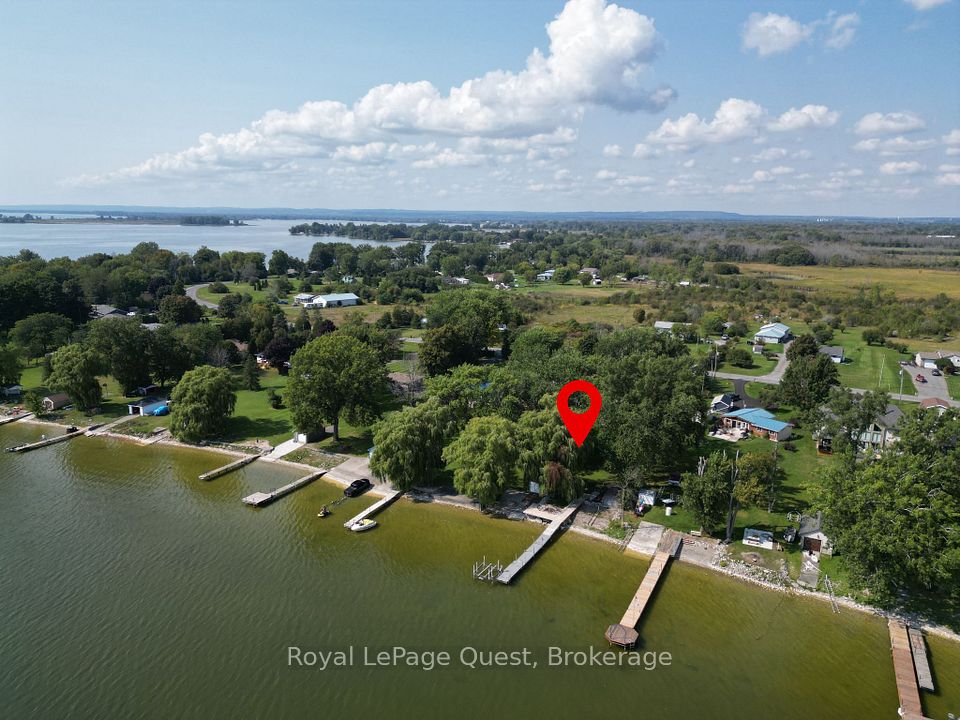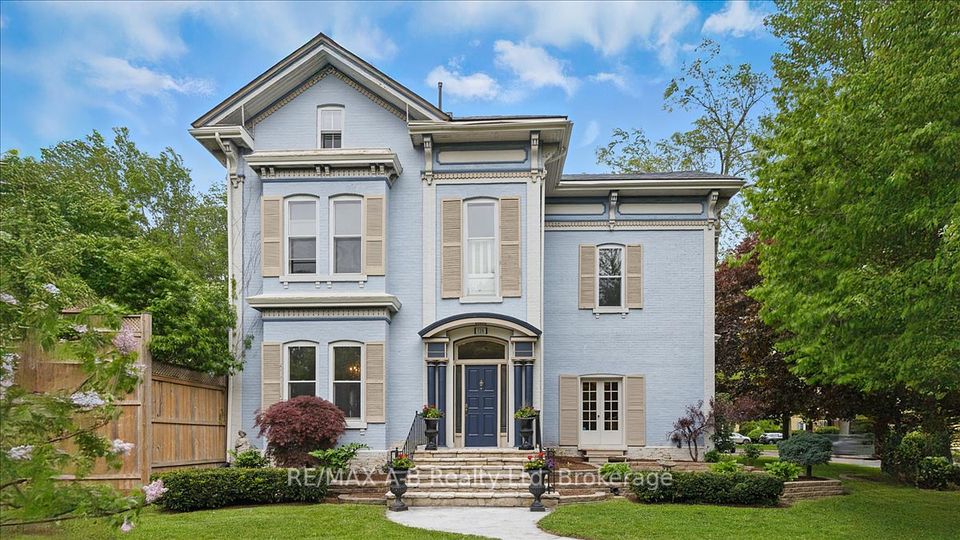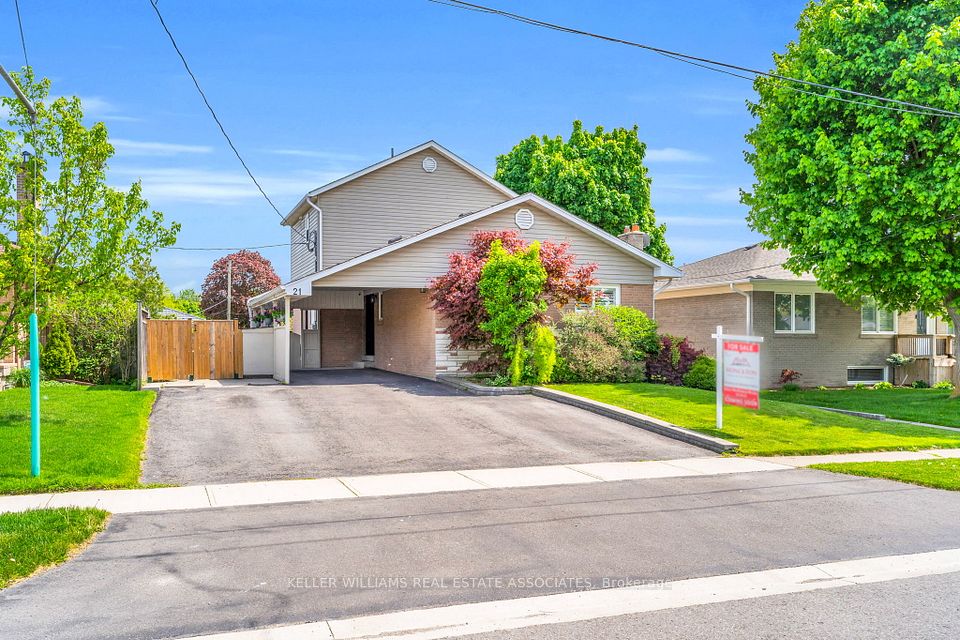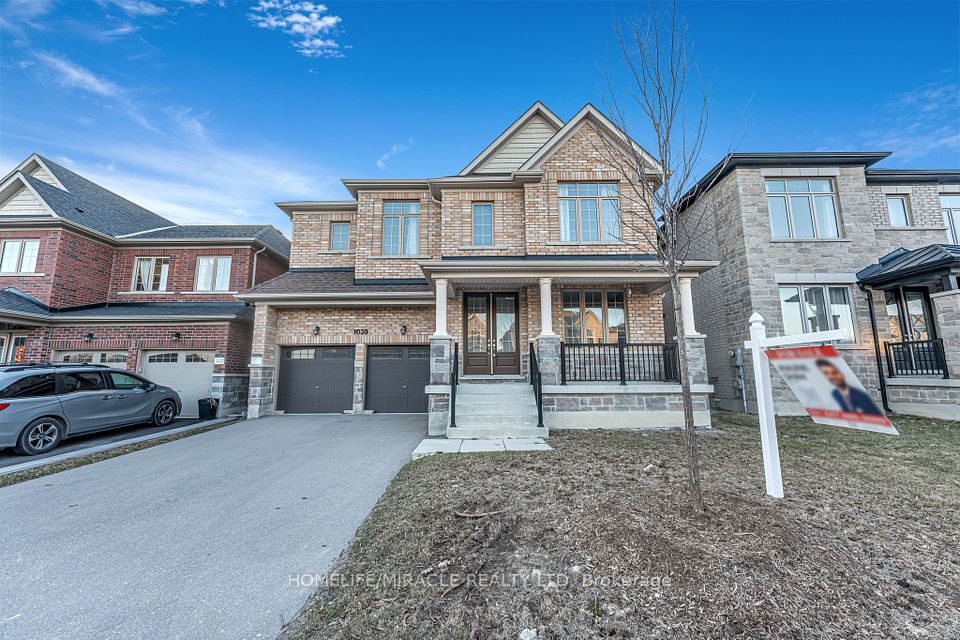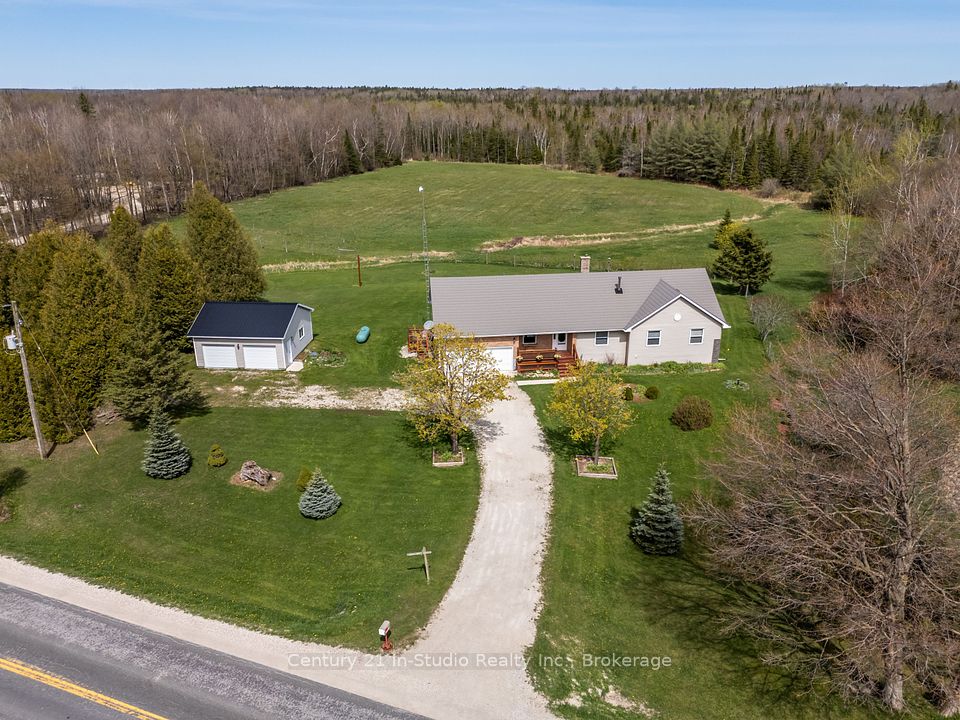
$999,000
1455 Lormel Gate Avenue, Innisfil, ON L0L 1W0
Virtual Tours
Price Comparison
Property Description
Property type
Detached
Lot size
< .50 acres
Style
2-Storey
Approx. Area
N/A
Room Information
| Room Type | Dimension (length x width) | Features | Level |
|---|---|---|---|
| Family Room | 3.66 x 4.67 m | Hardwood Floor, Pot Lights, Gas Fireplace | Ground |
| Great Room | 5.59 x 6.91 m | Hardwood Floor, Overlook Patio, Window | Ground |
| Dining Room | 2.74 x 4.67 m | Porcelain Floor, W/O To Patio, Pot Lights | Ground |
| Kitchen | 2.29 x 4.67 m | Porcelain Floor, Window, Pot Lights | Ground |
About 1455 Lormel Gate Avenue
This is a true turn-key home just bring your belongings and move right in! Everything has been meticulously upgraded and maintained, so there's nothing left to do but enjoy. A beautifully crafted residence features 9 ft ceilings, four generously sized bedrooms and five thoughtfully designed washrooms- two of which are elegant ensuites, providing a perfect blend of privacy and comfort. The light-filled kitchen is a true centerpiece perfectly suited for both gourmet cooking and effortless entertaining. With two inviting living rooms, this home offers ample space for relaxation and connection. Head downstairs to the 9 ft ceiling walkout basement, with finished 2 bedrooms, kitchen, laundry and full living room. Ideal for multi generational living or an income suite. Stunning interlock detailing enhances the front curb appeal and backyard ambiance for elegant summer gatherings. California shutters throughout and hardwood on main and second floor. Walking distance to Lake Simcoe, kids playground, Tanger Outlet, and easy access to Hwy 400.
Home Overview
Last updated
6 days ago
Virtual tour
None
Basement information
Finished with Walk-Out, Separate Entrance
Building size
--
Status
In-Active
Property sub type
Detached
Maintenance fee
$N/A
Year built
--
Additional Details
MORTGAGE INFO
ESTIMATED PAYMENT
Location
Some information about this property - Lormel Gate Avenue

Book a Showing
Find your dream home ✨
I agree to receive marketing and customer service calls and text messages from homepapa. Consent is not a condition of purchase. Msg/data rates may apply. Msg frequency varies. Reply STOP to unsubscribe. Privacy Policy & Terms of Service.






