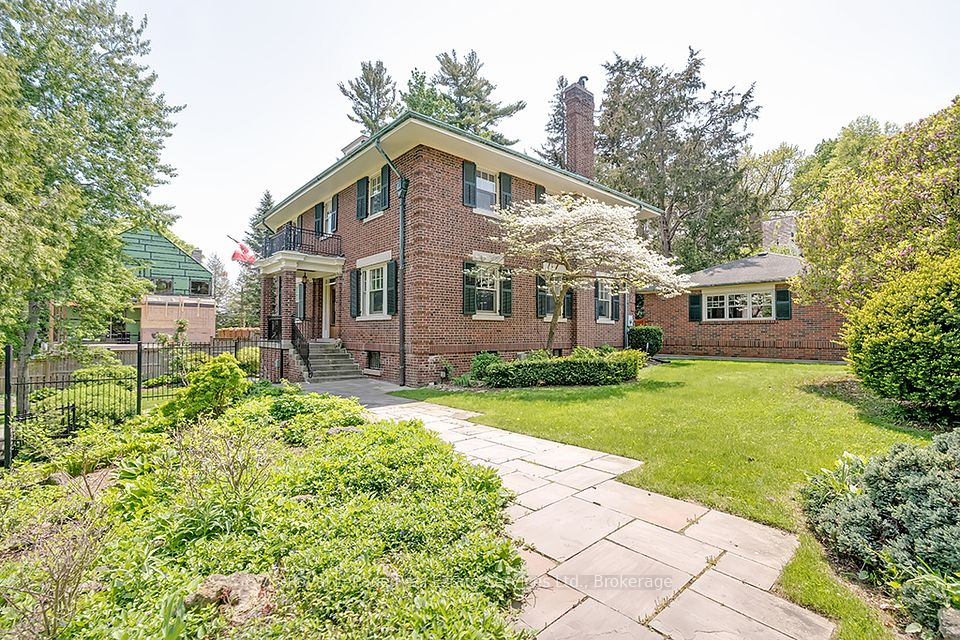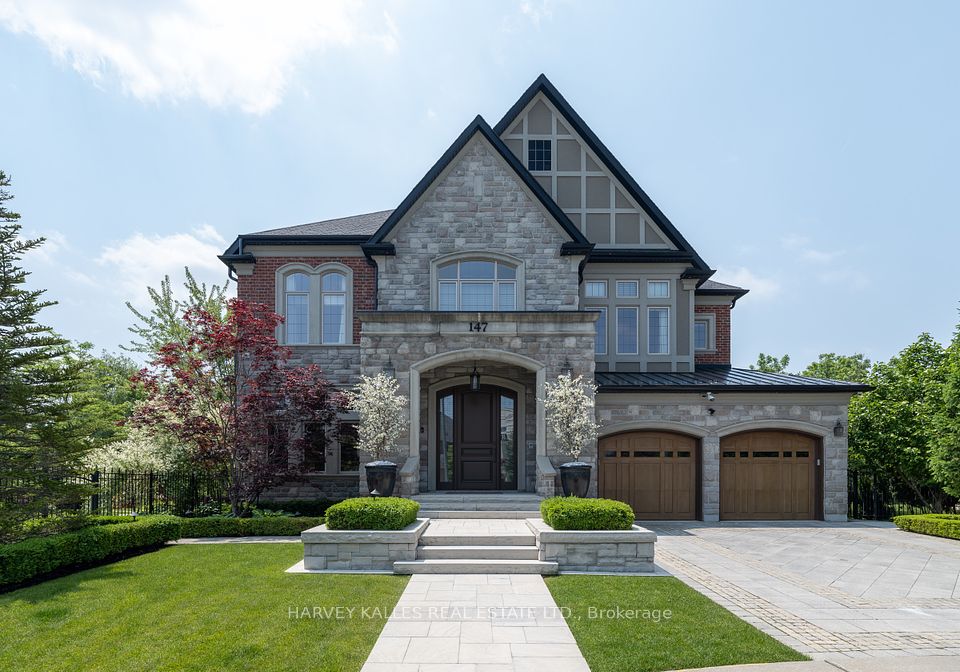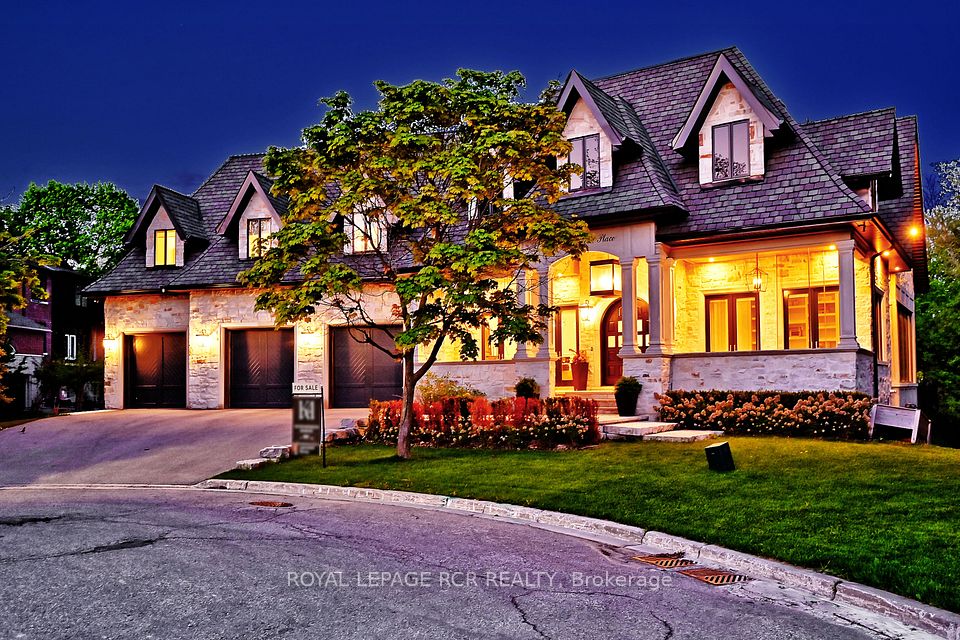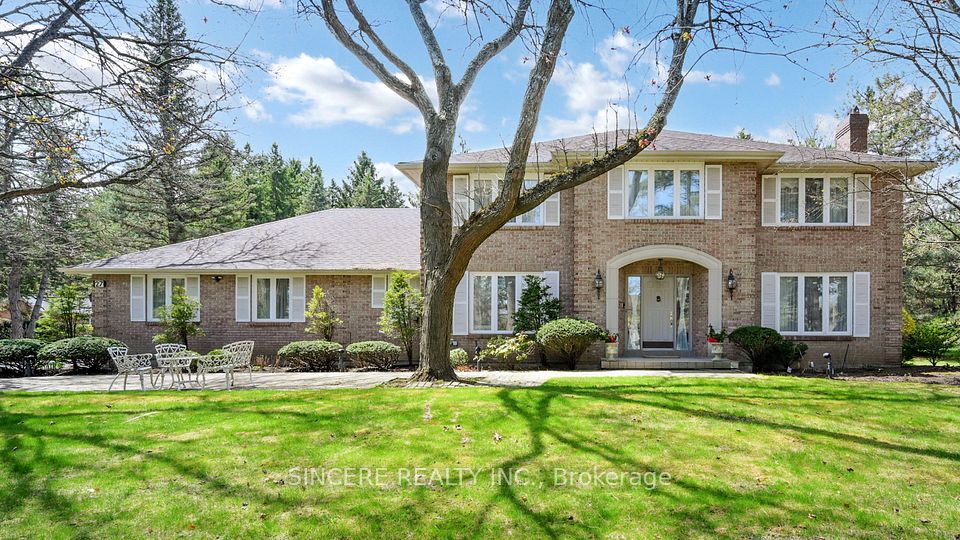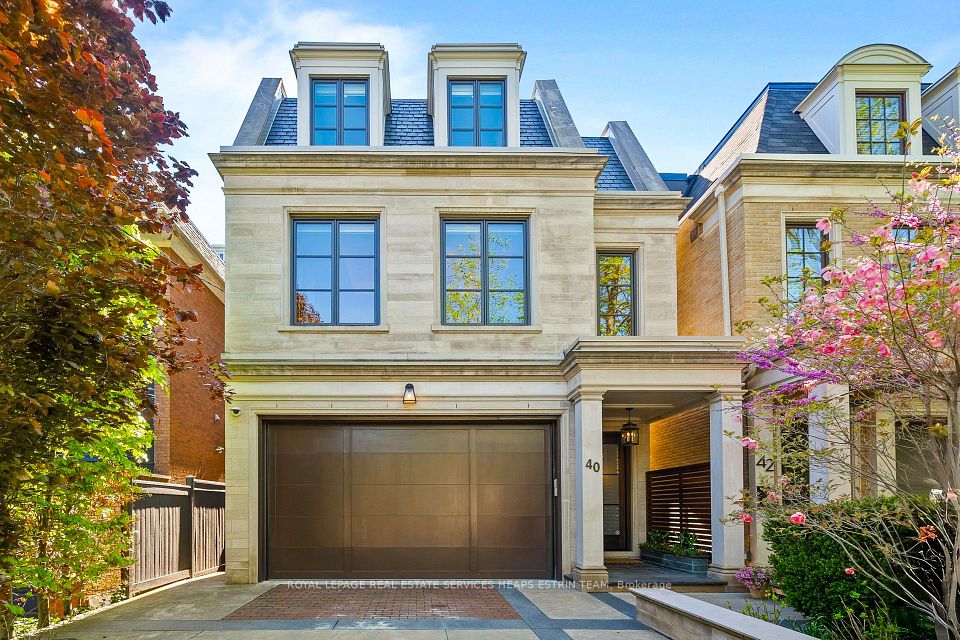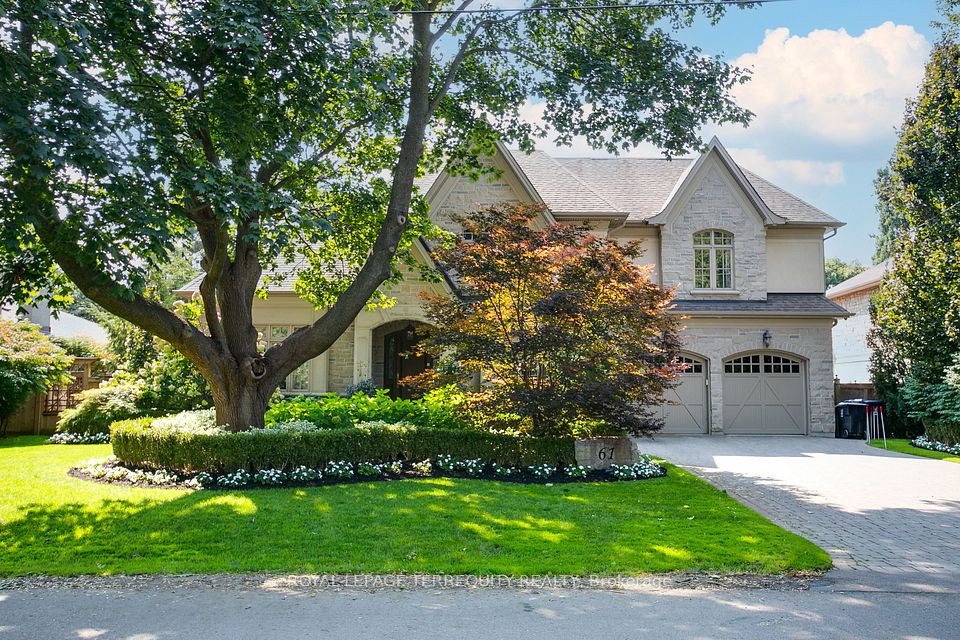
$4,999,999
1453 Seagram Avenue, Oakville, ON L6L 1W9
Price Comparison
Property Description
Property type
Detached
Lot size
N/A
Style
2-Storey
Approx. Area
N/A
Room Information
| Room Type | Dimension (length x width) | Features | Level |
|---|---|---|---|
| Office | 3.41 x 3.38 m | Hardwood Floor, Hardwood Floor, Glass Doors | Main |
| Office | 3.41 x 3.38 m | Hardwood Floor, B/I Shelves, Glass Doors | Main |
| Dining Room | 5.76 x 3.38 m | Open Concept, B/I Bar, Combined w/Living | Main |
| Powder Room | 3.41 x 1.52 m | 2 Pc Bath, Tile Floor, Window | Main |
About 1453 Seagram Avenue
Welcome To 1453 Seagram Ave. Located In The Prestigious Bronte East Neighborhood, Min From Lake Ontario. This Beautiful 5 Bed, 6 Bath Home Spans Over 7000 Sq Ft Of Interior Livable Space. Estate Living At It's Finest W/A Ton Of Amenities For Everyone. As You Step Through The Main Entrance, You Are Welcomed Into An Oasis. The Open Concept Living Room W/20 Ft Ceilings & 16Ft Windows Allows For An Array & Grand Feel. Main Level Features: A Large Guest Walk In Closet, Large B/I Bar, A Beautiful Dining Space, His & Her Offices, A Large Kitchen W/Sliding Doors Onto The (TREX) Deck/Patio. Dacor Black Stainless Steel B/I Appliances & Mudroom W/Dog Shower. Just Off The Living/Dining Room Is A Children's Playroom Perfect For Those That Love To Keep A Close Eye On The Little Ones. Powder Room Has A Large Acacia Wood Countertop W/A Custom Made Stone Sink. As You Make Your Way Up The Landing You Can View The Grand Living Room From Above. To Your Right Are 2 Bedrooms Equipped W/A 3 Piece Spa Ensuite & Each Room Fts It's Own W/I Closet. To Your Left Is The Grand Primary Bedroom With A B/I Vanity, Fridge, Fireplace & A B/I King Fabric Wall Bed & Custom Headboard. The Best Feature: The Custom 9.11 x14Ft Built In Walk In Closet With Skylight & 6x5Ft Make Up Vanity Built In Area. The 5 Piece Spa Bath Fts Porcelain Wall Slaps & An Italian Imported Air Jet Jacuzzi Tub. As You Proceed Further Down The Hall You Will Find Your 1st HVAC Unit That Heats/Cools & Humudifies Your Upper Level, A Large Laundry Room & Your 4th Bedroom W/ 4 Piece Ensuite, B/I Desk & A W/I Closet. The House Fts Oak Hardwood Throughout & Heated Floors In The Entire Bsmt. The Bsmt Offers A Gym Fully Equipped W/ Lifetime Equipment, Mirrored Glass Walls & 2 Storages; A Movie Theatre W/Soundproofing, 2 Level Seating, 185inch Screen & Projector, Large Storage Area W/Door; A Kitchen/Living Area, 2nd HVAC Unit For The Bsmt & Main Level Heating/Cooling, Large Bed W/Closet & 3 Piece Bath & W/O To Your Private Backyard Oasis.
Home Overview
Last updated
May 28
Virtual tour
None
Basement information
Finished with Walk-Out, Apartment
Building size
--
Status
In-Active
Property sub type
Detached
Maintenance fee
$N/A
Year built
2024
Additional Details
MORTGAGE INFO
ESTIMATED PAYMENT
Location
Some information about this property - Seagram Avenue

Book a Showing
Find your dream home ✨
I agree to receive marketing and customer service calls and text messages from homepapa. Consent is not a condition of purchase. Msg/data rates may apply. Msg frequency varies. Reply STOP to unsubscribe. Privacy Policy & Terms of Service.






