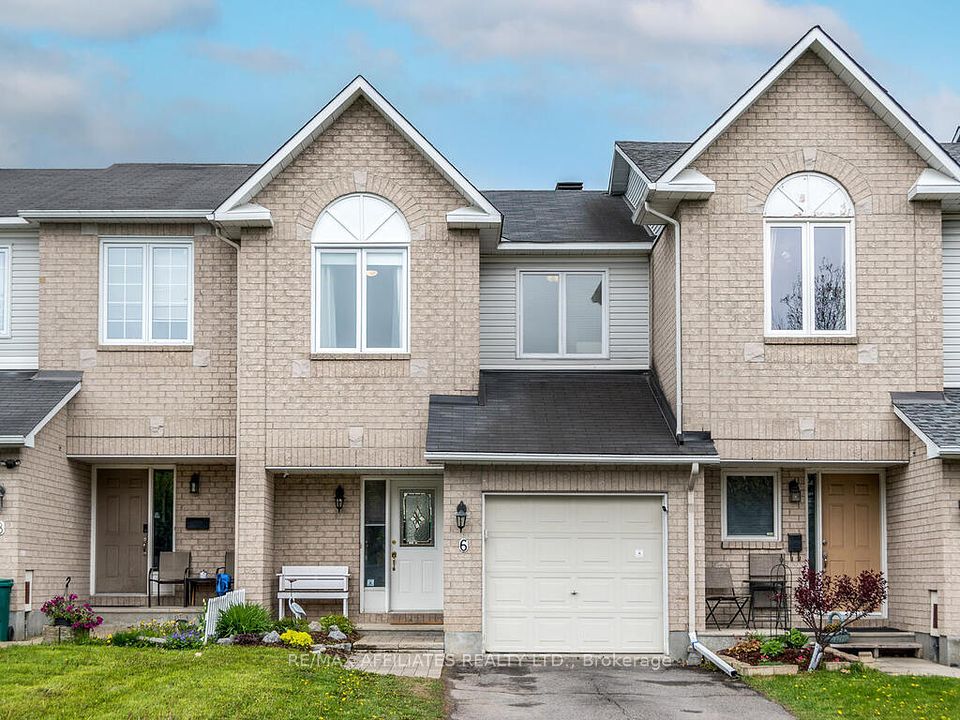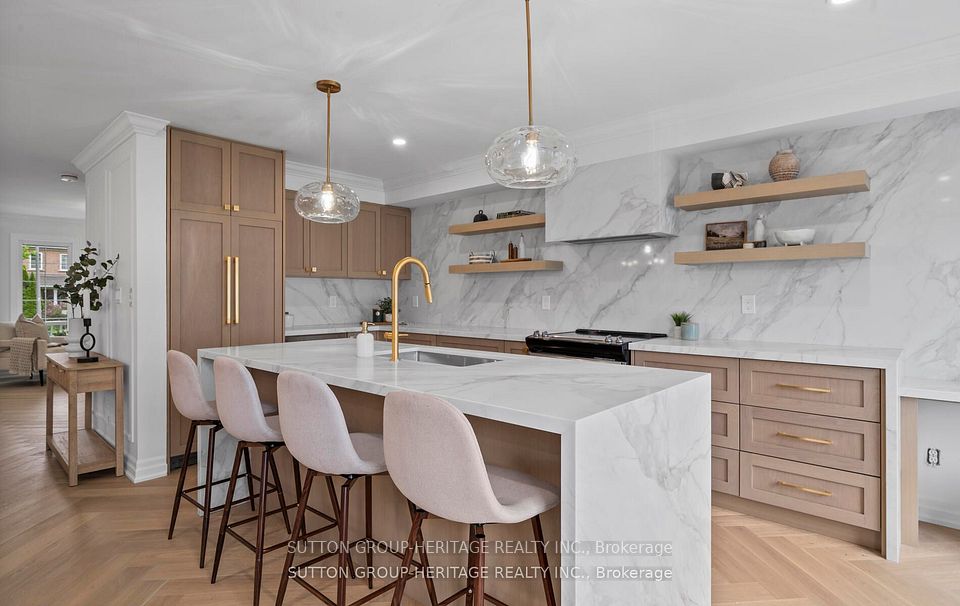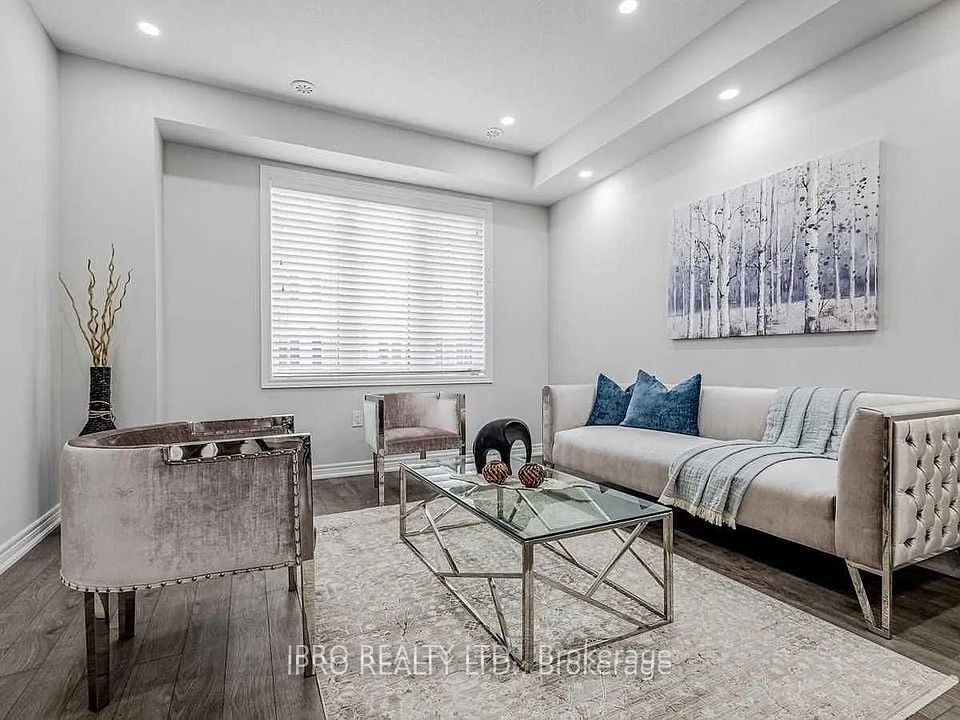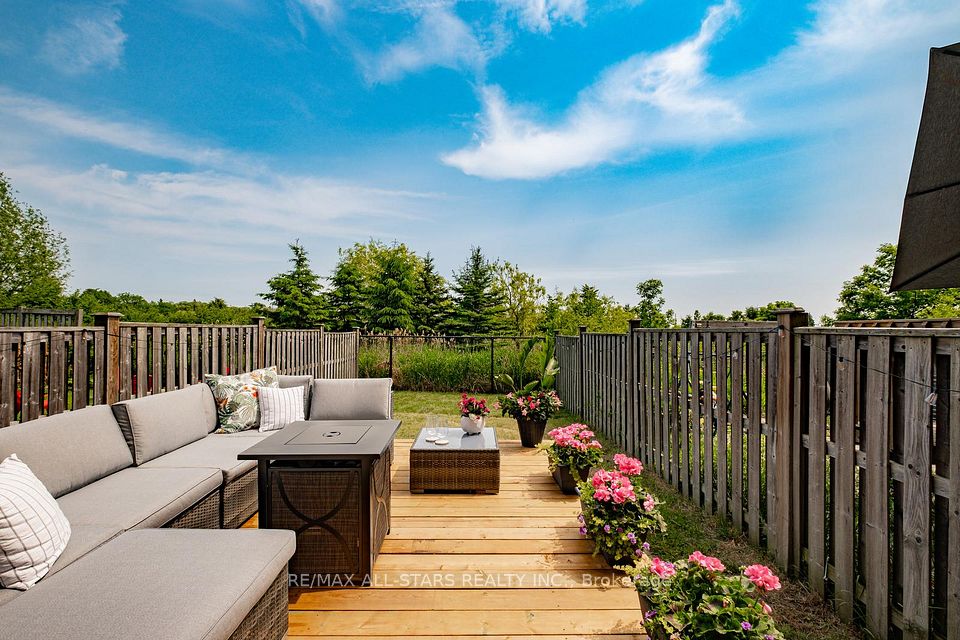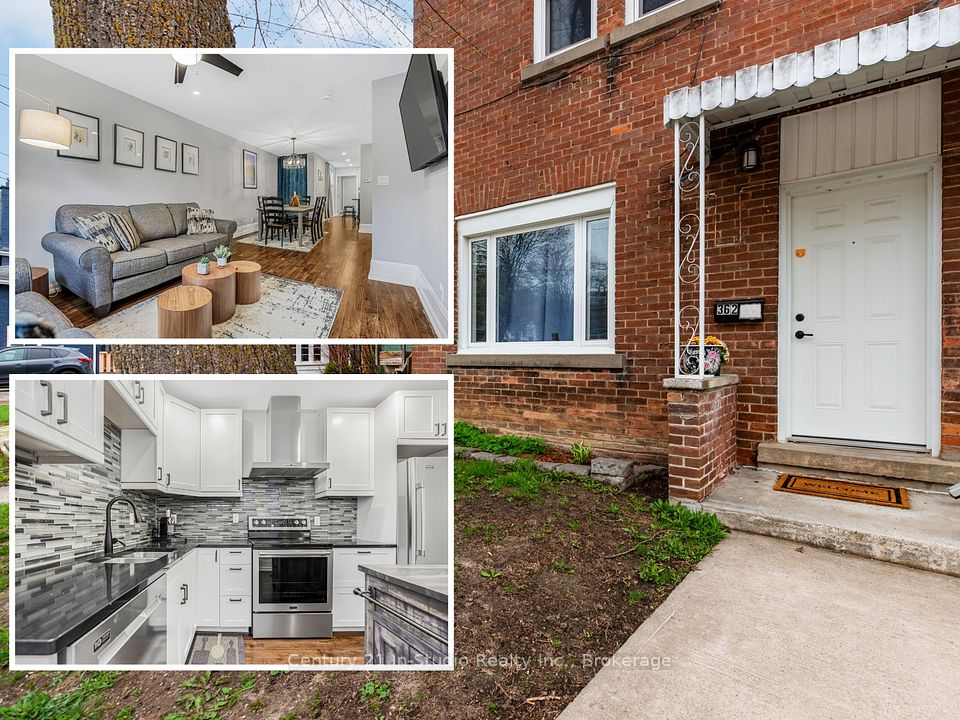
$688,000
145 Sailors Landing, Clarington, ON L1C 3K5
Price Comparison
Property Description
Property type
Att/Row/Townhouse
Lot size
N/A
Style
2-Storey
Approx. Area
N/A
Room Information
| Room Type | Dimension (length x width) | Features | Level |
|---|---|---|---|
| Foyer | 3.32 x 1.28 m | Tile Floor, Pot Lights, Closet | Main |
| Living Room | 5.04 x 2.77 m | Fireplace, Hardwood Floor, Walk-Out | Main |
| Dining Room | 3.11 x 2.5 m | Combined w/Living, Hardwood Floor, Open Concept | Main |
| Kitchen | 3.7 x 2.53 m | Stainless Steel Appl, Quartz Counter, Backsplash | Main |
About 145 Sailors Landing
Get Ready To Be Impressed!!! Welcome To 145 Sailors Landing And Enjoy Lake Ontarios Beautiful Breeze Along With The Tranquil Lakeside Living, While The Must-Have Urban Amenities Are Just A Short Distance Away, With An Easy Commute To Toronto & Just Steps Away From Waterfront Trails, Parks, Dog Park, Splash Pad, 401 And Marina. This Gorgeous 2 Year New, 1,326 Sqft, 3 Bdrm, 3 Bath And Two Storey Townhome Is Tastefully Upgraded Top To Bottom & Features On Main Flr Sun-Filled Open Concept Living/Dining Rooms W/Fireplace And Walkout To A Fully Fenced And Landscaped Backyard. A Stunning Gourmet Kitchen W/Quartz Countertops, Backsplash, Newer SS Appliances And An Island. Stained Staircase W/Iron Pickets Leads You Up To Spacious Primary Bdrm W5 Pc Ensuite Upgraded Full Bath And W/I Closet. The Additional 2 Bright Bdrms Offer Large Windows And Closets. 2nd 3 Pc Upgraded Full Bath, Laundry Room Much Much More!
Home Overview
Last updated
17 hours ago
Virtual tour
None
Basement information
Full, Unfinished
Building size
--
Status
In-Active
Property sub type
Att/Row/Townhouse
Maintenance fee
$N/A
Year built
--
Additional Details
MORTGAGE INFO
ESTIMATED PAYMENT
Location
Some information about this property - Sailors Landing

Book a Showing
Find your dream home ✨
I agree to receive marketing and customer service calls and text messages from homepapa. Consent is not a condition of purchase. Msg/data rates may apply. Msg frequency varies. Reply STOP to unsubscribe. Privacy Policy & Terms of Service.







