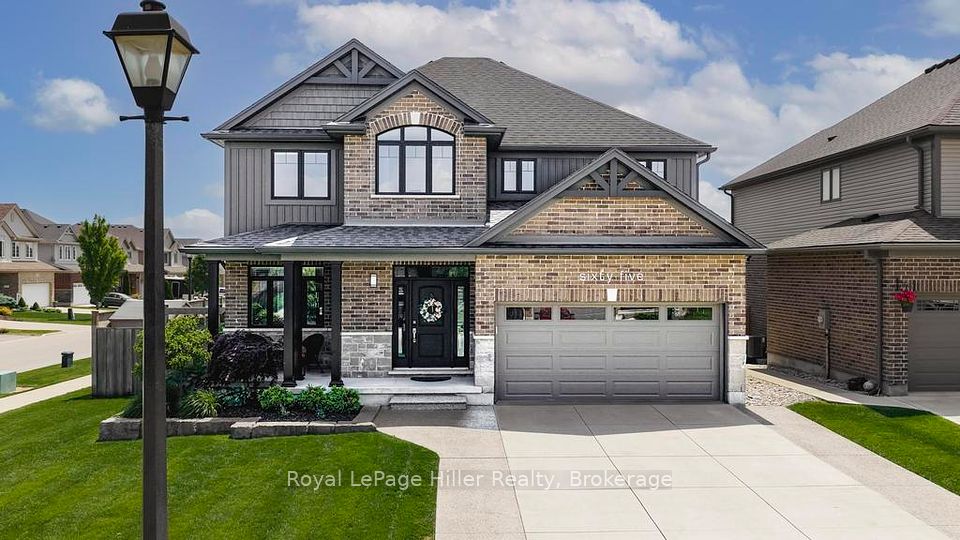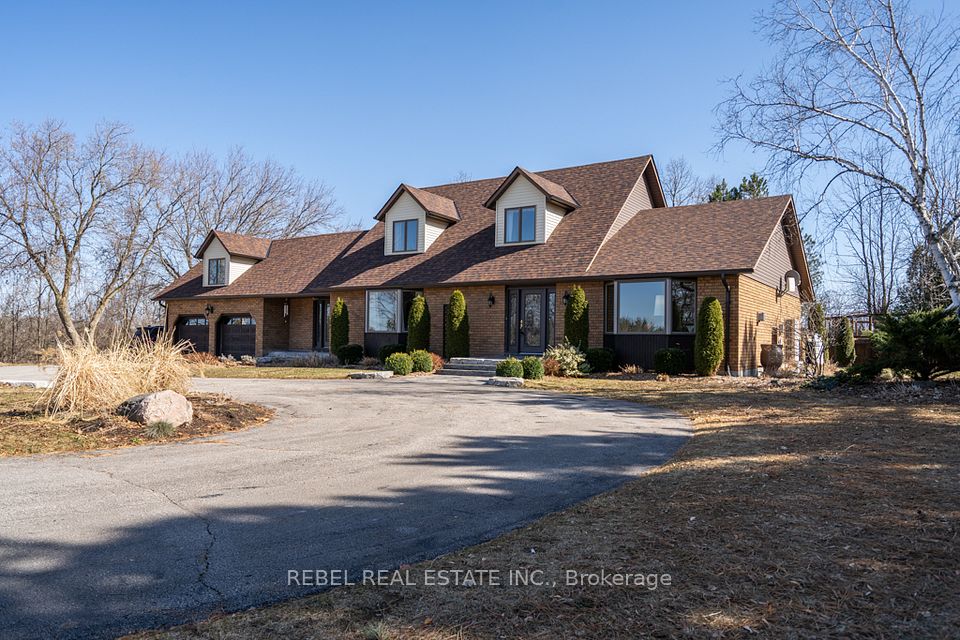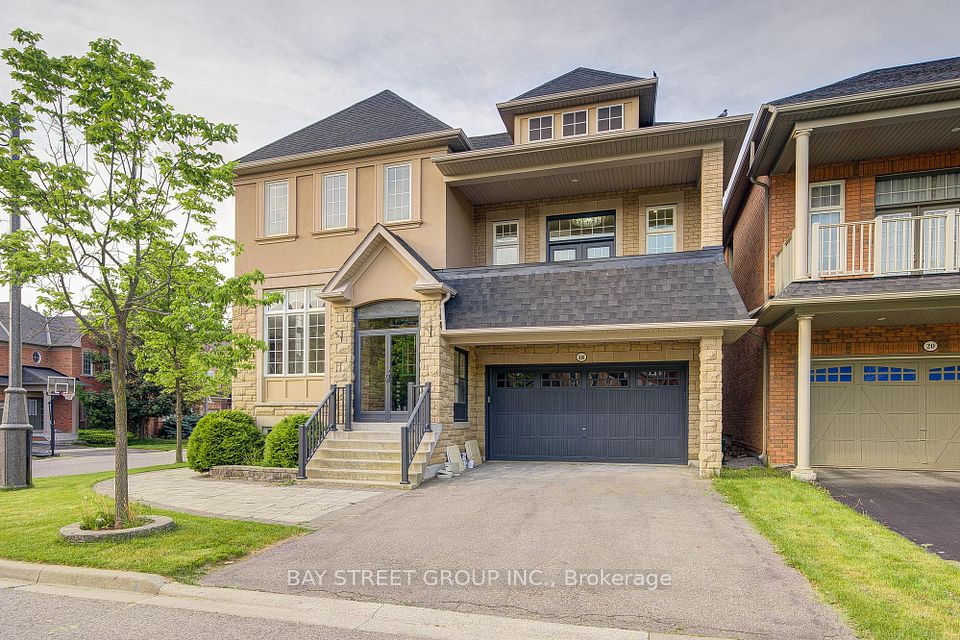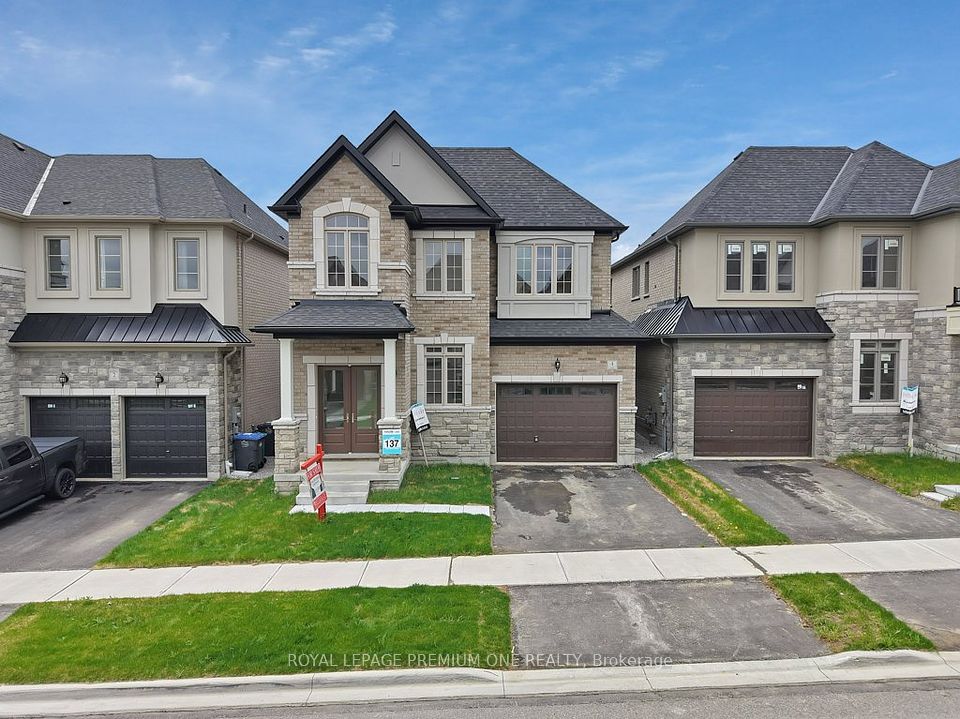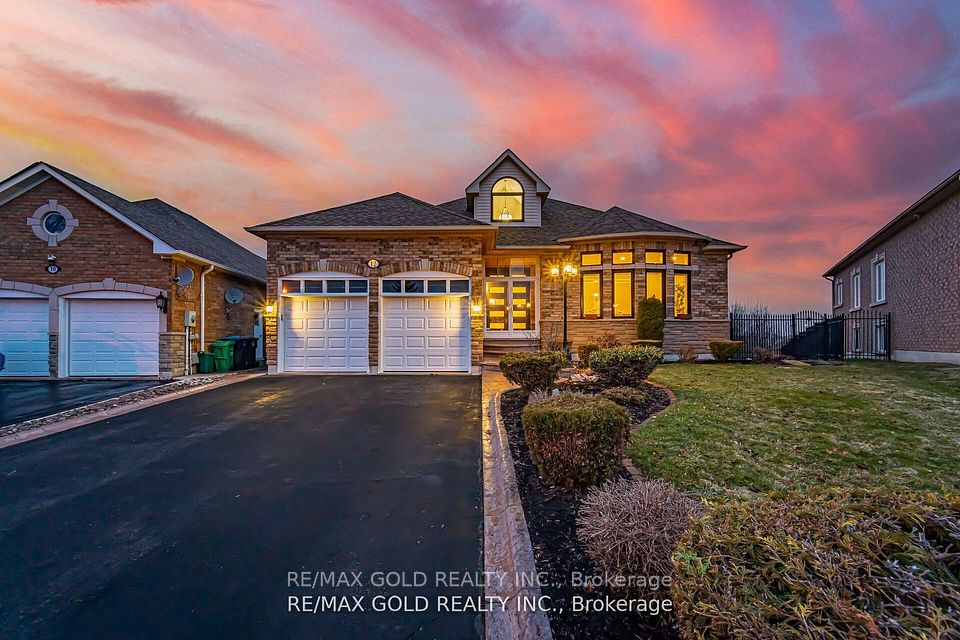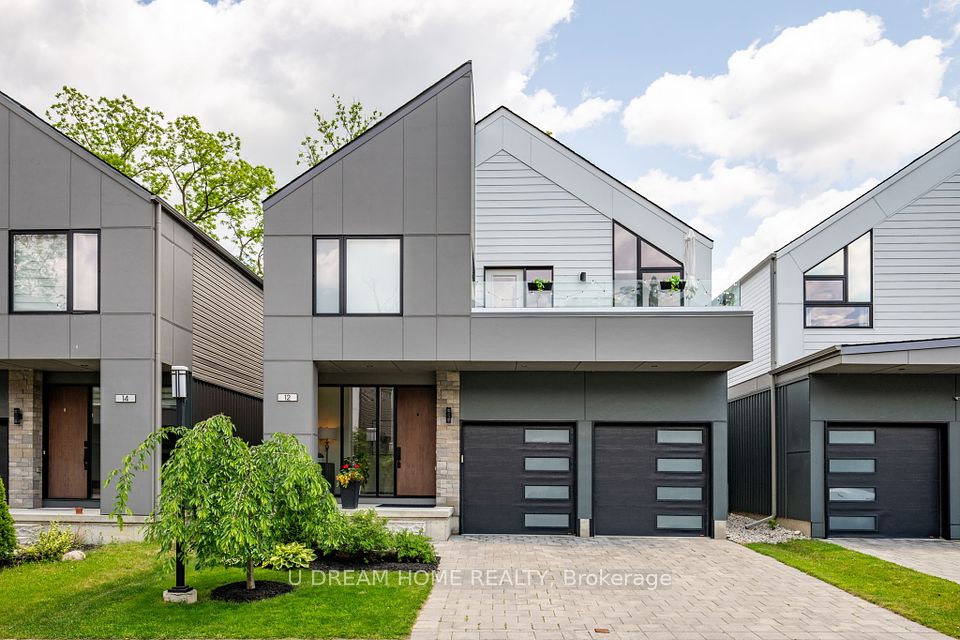
$1,589,000
Last price change Jun 8
145 Highland Park Boulevard, Markham, ON L3T 1B8
Price Comparison
Property Description
Property type
Detached
Lot size
N/A
Style
Bungalow
Approx. Area
N/A
Room Information
| Room Type | Dimension (length x width) | Features | Level |
|---|---|---|---|
| Living Room | 4.75 x 3.65 m | Hardwood Floor, Large Window, West View | Main |
| Dining Room | 3.17 x 2.82 m | Hardwood Floor, W/O To Patio, Moulded Ceiling | Main |
| Kitchen | 4.26 x 3.36 m | Laminate, Skylight, Family Size Kitchen | Main |
| Primary Bedroom | 3.95 x 3.55 m | Hardwood Floor, Overlooks Garden, Double Closet | Main |
About 145 Highland Park Boulevard
Charming Bungalow on a tree-lined street! Welcome to this lovely home nestled on a premium 52x125 ft lot! This bungalow features a thoughtfully designed layout with 3 spacious bedrooms and 2 full bathrooms. Enjoy a bright, family sized eat-in kitchen complete with skylight that fills the space with natural light! The open concept living and dining area is perfect for everyday living and entertaining, with a walk-out from the dining room to large private patio ideal for summer gatherings! The fully finished basement expands the living space with 2 additional bedrooms, a living room and kitchen, a large family room with walk-out to backyard, full bathroom and its own laundry room making it perfect for an extended family or rental potential! Highly sought after GRANDVIEW neighborhood known for its top-rated schools, shopping centers and close to transit and main highways! This home offers great bones and endless potential and it could be yours with some tlc to update and customize to your taste! Don't miss this opportunity to own a versatile home in a family friendly neighborhood!
Home Overview
Last updated
Jun 8
Virtual tour
None
Basement information
Finished with Walk-Out
Building size
--
Status
In-Active
Property sub type
Detached
Maintenance fee
$N/A
Year built
--
Additional Details
MORTGAGE INFO
ESTIMATED PAYMENT
Location
Some information about this property - Highland Park Boulevard

Book a Showing
Find your dream home ✨
I agree to receive marketing and customer service calls and text messages from homepapa. Consent is not a condition of purchase. Msg/data rates may apply. Msg frequency varies. Reply STOP to unsubscribe. Privacy Policy & Terms of Service.






