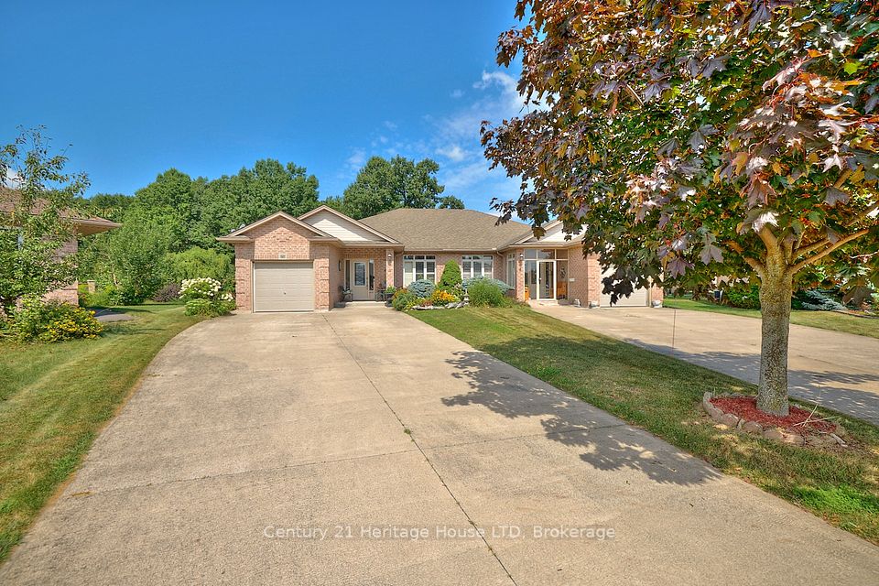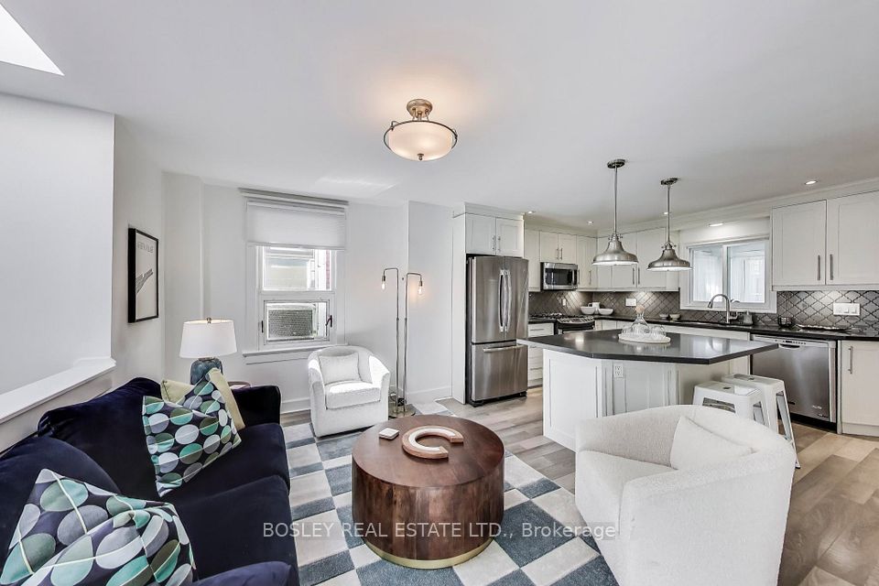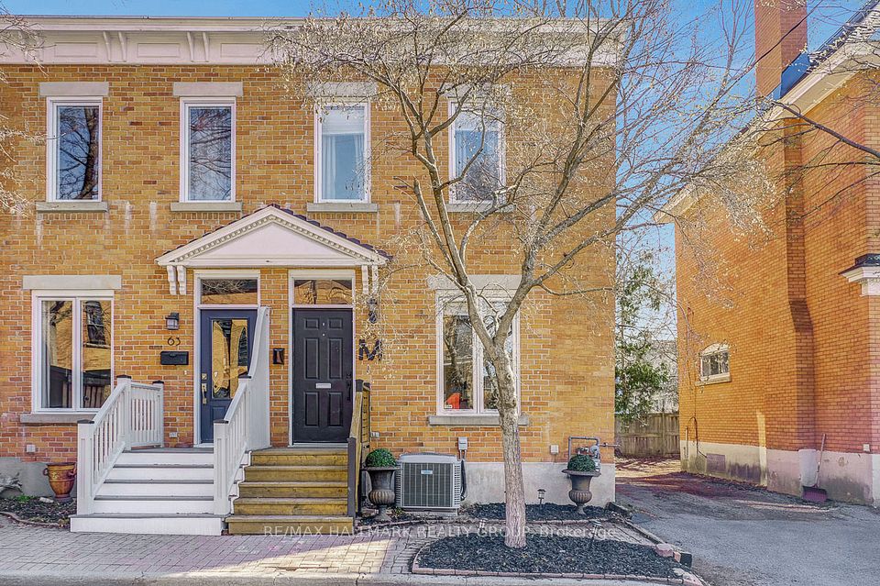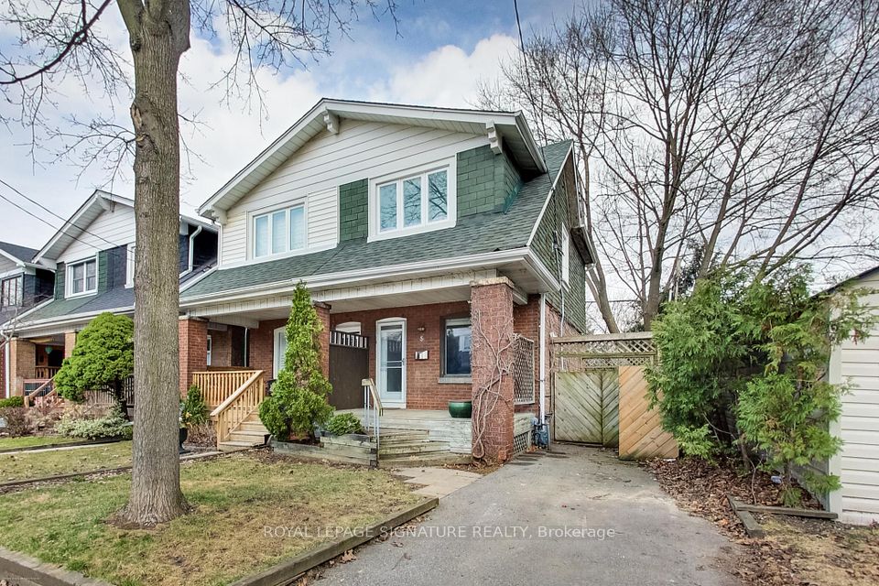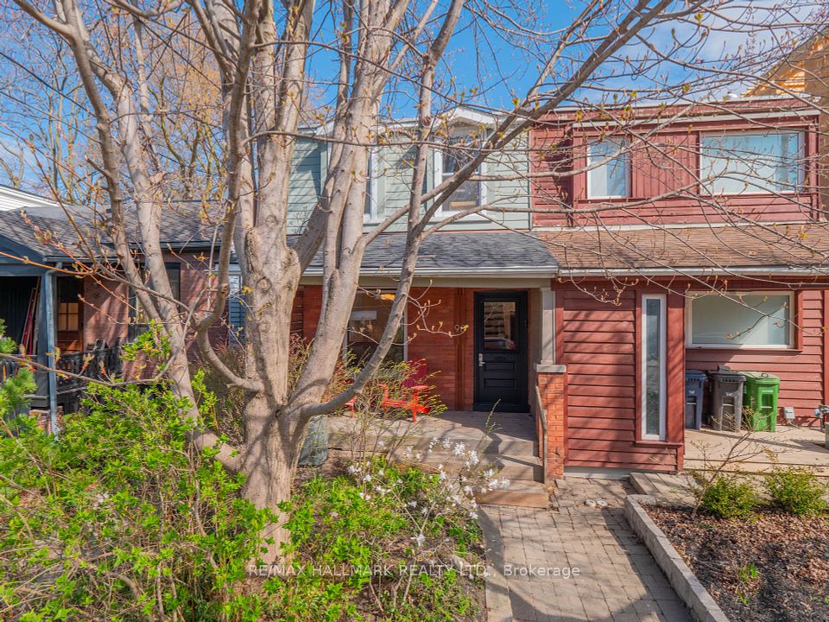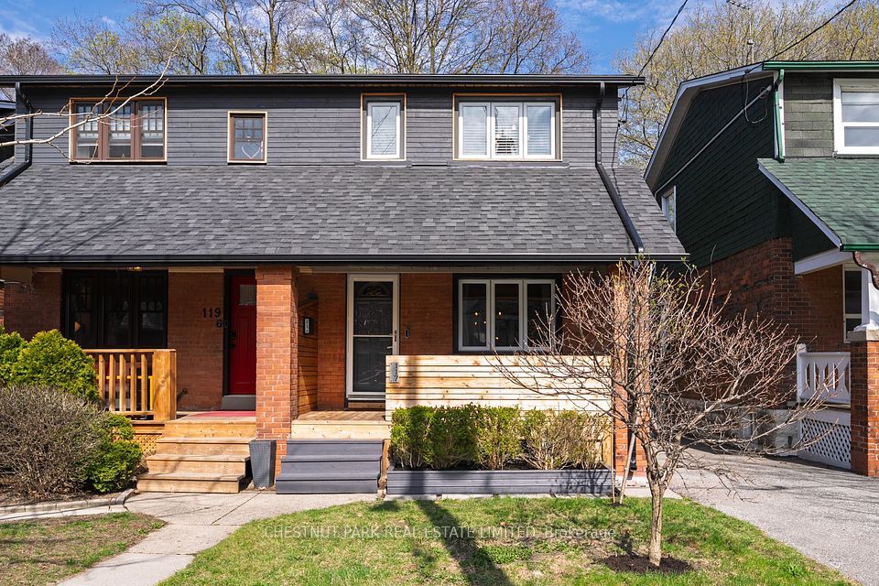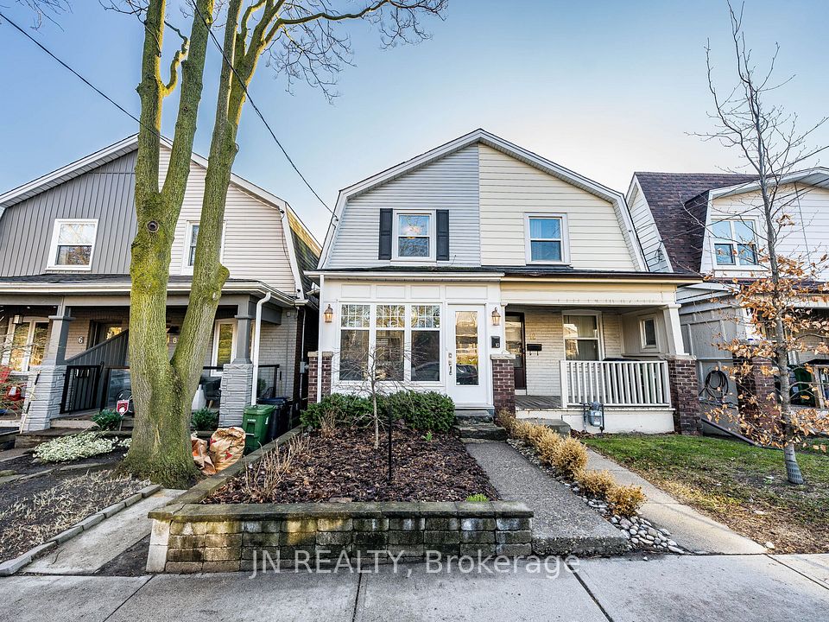$1,089,000
145 Glenforest Road, Toronto C04, ON M4N 2A1
Virtual Tours
Price Comparison
Property Description
Property type
Semi-Detached
Lot size
N/A
Style
2-Storey
Approx. Area
N/A
Room Information
| Room Type | Dimension (length x width) | Features | Level |
|---|---|---|---|
| Living Room | 4.877 x 2.743 m | Hardwood Floor, Open Concept, Fireplace | Main |
| Dining Room | 2.743 x 3.352 m | Hardwood Floor, Open Concept | Main |
| Kitchen | 2.743 x 2.743 m | Tile Floor, Renovated, Quartz Counter | Main |
| Primary Bedroom | 3.352 x 3.962 m | Hardwood Floor, Double Closet, Large Window | Second |
About 145 Glenforest Road
This gorgeous 2-bedroom, 2-bathroom home blends classic character with modern upgrades. The spacious open-concept living and dining areas are filled with natural light from a large picture window overlooking the charming front porch and verdant garden. A custom AYA kitchen with integrated Bosch appliances and quartz countertops maximizes both style and storage. The south-facing perennial garden is perfect for relaxed weekend mornings or hosting friends for summer BBQs. Upstairs, Two generous bedrooms each offer ample closet space and share a beautifully renovated family bathroom. The fully finished basement impresses with 7 ceilings, a versatile recreation room, modern 3-piece bath, and a laundry area with a generous folding counter. Complete with parking at the rear of the property. Located in a coveted pocket, just a short stroll to Yonge Street, TTC, Wanless Park, and Bedford Park Public School. Move-in ready in one of Torontos most desirable neighbourhoods this is the perfect turn-key home!
Home Overview
Last updated
2 hours ago
Virtual tour
None
Basement information
Finished
Building size
--
Status
In-Active
Property sub type
Semi-Detached
Maintenance fee
$N/A
Year built
2024
Additional Details
MORTGAGE INFO
ESTIMATED PAYMENT
Location
Some information about this property - Glenforest Road

Book a Showing
Find your dream home ✨
I agree to receive marketing and customer service calls and text messages from homepapa. Consent is not a condition of purchase. Msg/data rates may apply. Msg frequency varies. Reply STOP to unsubscribe. Privacy Policy & Terms of Service.







