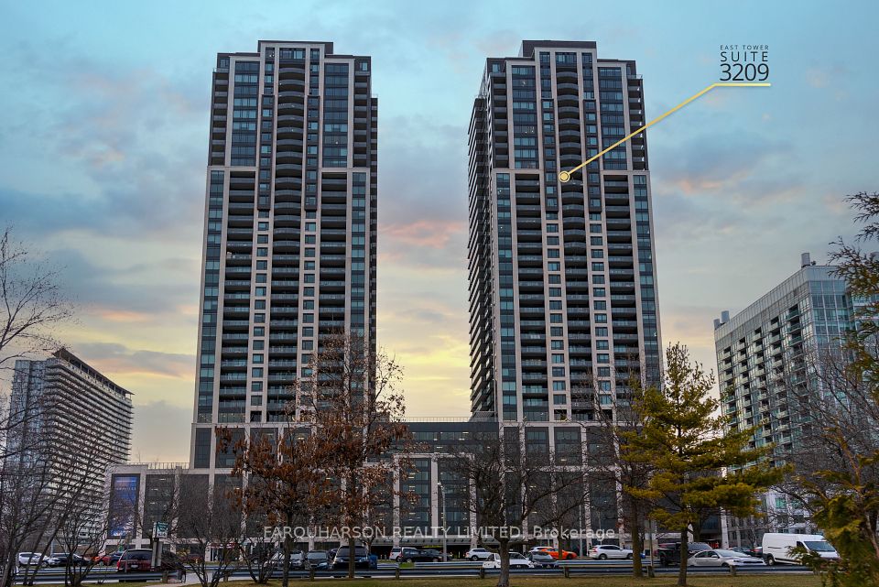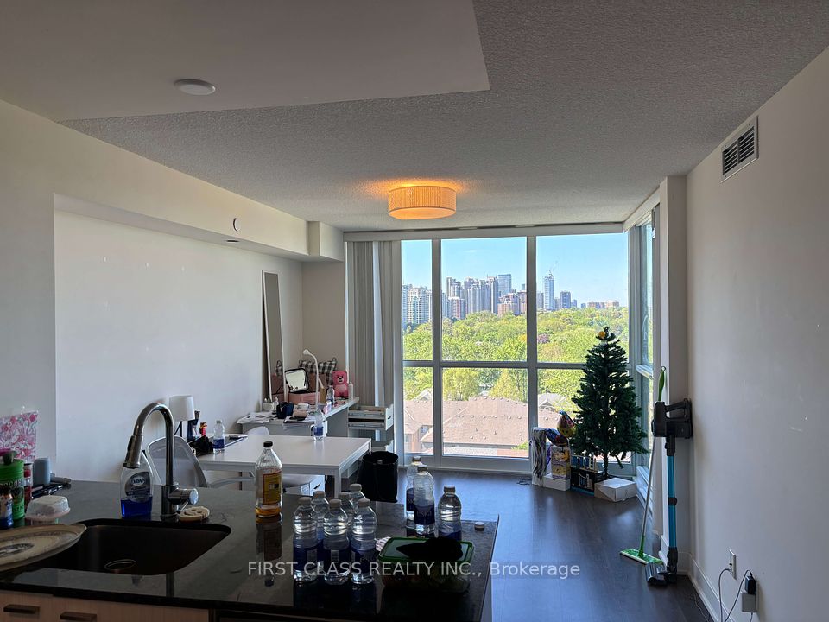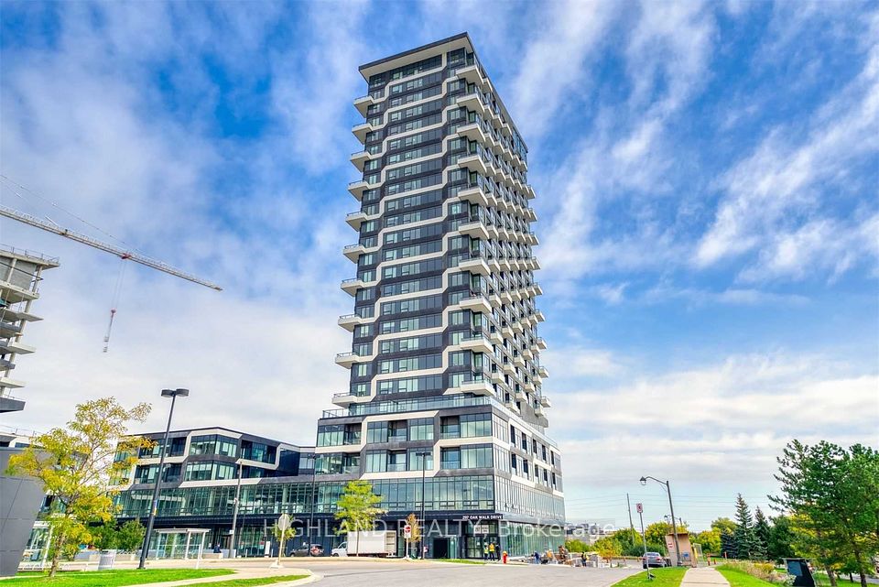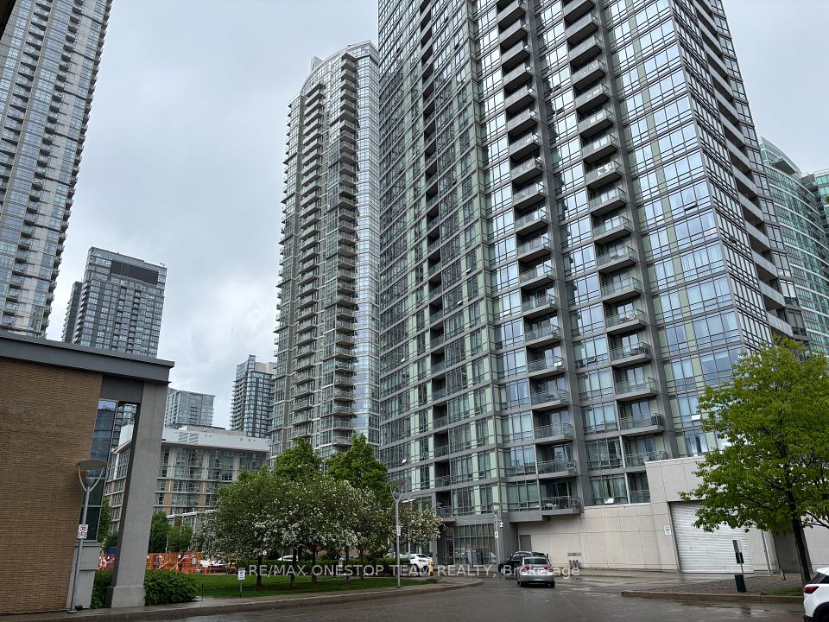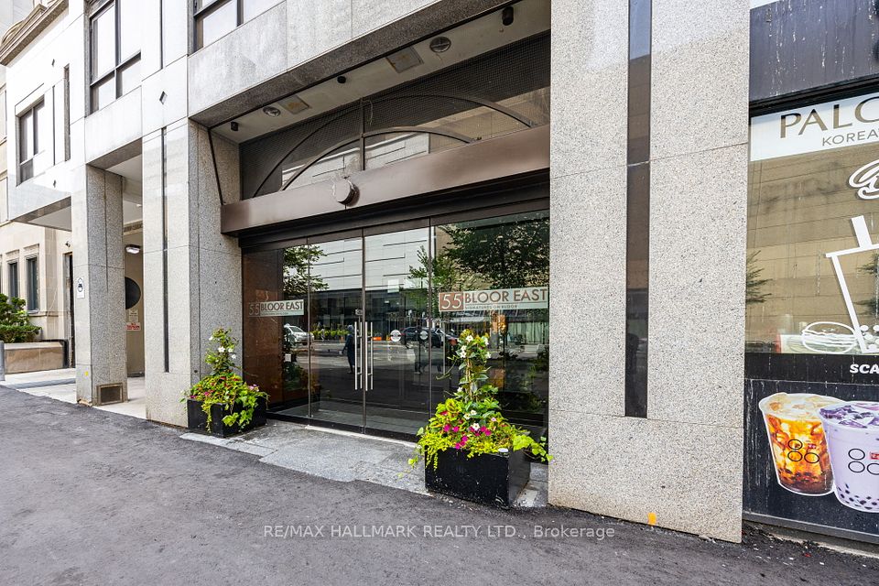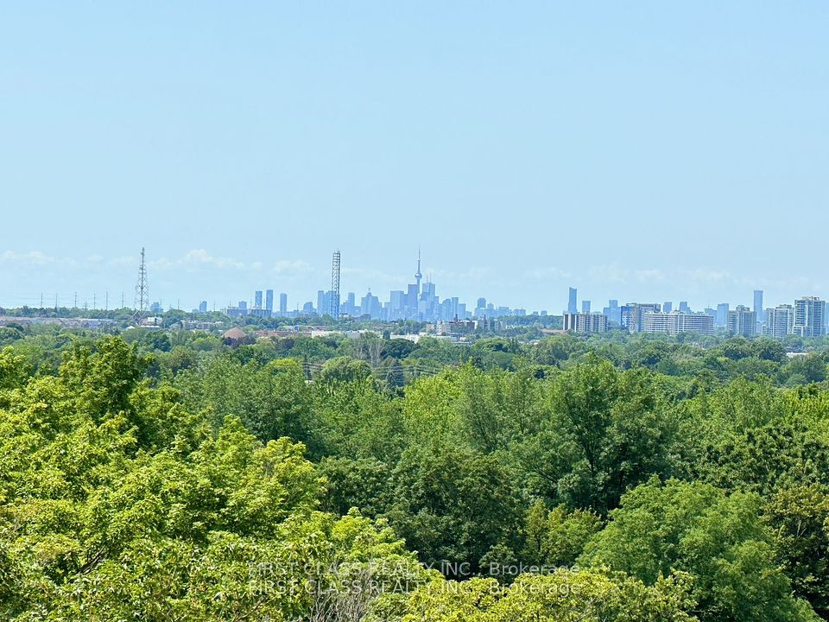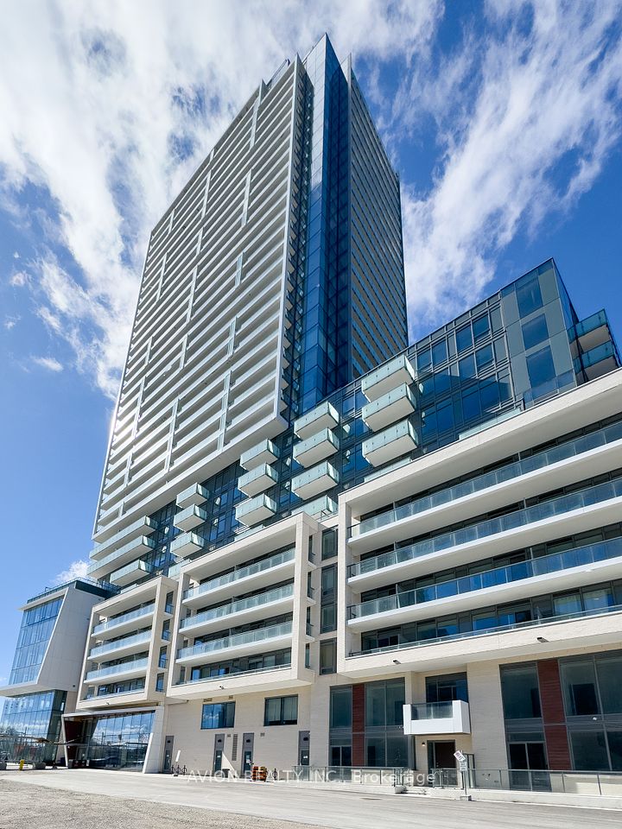
$474,900
145 Farley Avenue, Belleville, ON K8N 4L1
Virtual Tours
Price Comparison
Property Description
Property type
Condo Apartment
Lot size
N/A
Style
Apartment
Approx. Area
N/A
Room Information
| Room Type | Dimension (length x width) | Features | Level |
|---|---|---|---|
| Foyer | N/A | N/A | Main |
| Living Room | 5.47 x 5.82 m | N/A | Main |
| Dining Room | 1.78 x 3.21 m | N/A | Main |
| Kitchen | 3.63 x 2.97 m | N/A | Main |
About 145 Farley Avenue
Welcome to The Trillium Grande one of Belleville's most sought-after condominium communities! This beautifully maintained unit boasts 1,527 sq ft of main-level living plus an impressive 1,440 sq ft walk-out lower level, offering exceptional space and flexibility. Step into the open-concept layout featuring wide plank vinyl flooring and a bright, modern kitchen with white cabinetry, a central island, and breakfast bar. The spacious living room is filled with natural light . The main level includes two generous bedrooms and two full bathrooms, including a serene primary suite with two closets and private ensuite. The partially finished lower level extends your living space with a large rec room (currently used as a bedroom), a 3-piece bath, hobby room or home office, a private walled patio off the basement walkout and abundant storage. There's even an unfinished area for future customization. This unit includes two parking spots and is located in a secure, well-managed building surrounded by beautifully landscaped gardens. Amenities include an exercise room and party room for residents to enjoy. A perfect blend of comfort, space, and convenience!
Home Overview
Last updated
3 days ago
Virtual tour
None
Basement information
Partially Finished, Walk-Out
Building size
--
Status
In-Active
Property sub type
Condo Apartment
Maintenance fee
$1,285.35
Year built
--
Additional Details
MORTGAGE INFO
ESTIMATED PAYMENT
Location
Some information about this property - Farley Avenue

Book a Showing
Find your dream home ✨
I agree to receive marketing and customer service calls and text messages from homepapa. Consent is not a condition of purchase. Msg/data rates may apply. Msg frequency varies. Reply STOP to unsubscribe. Privacy Policy & Terms of Service.






