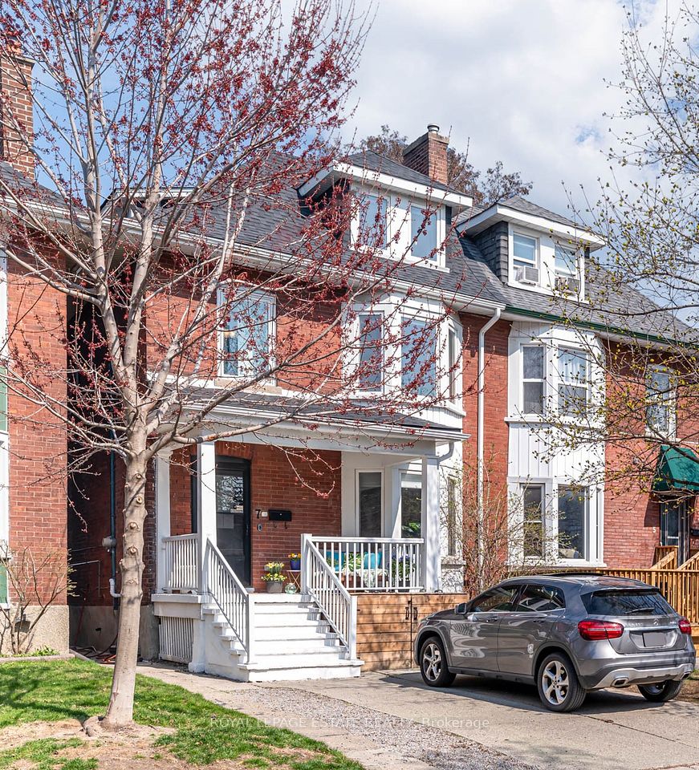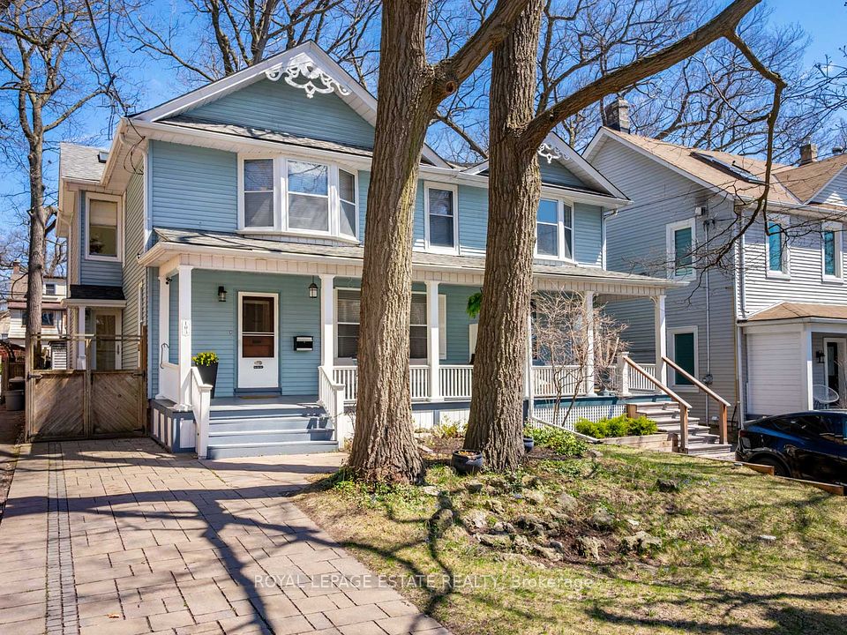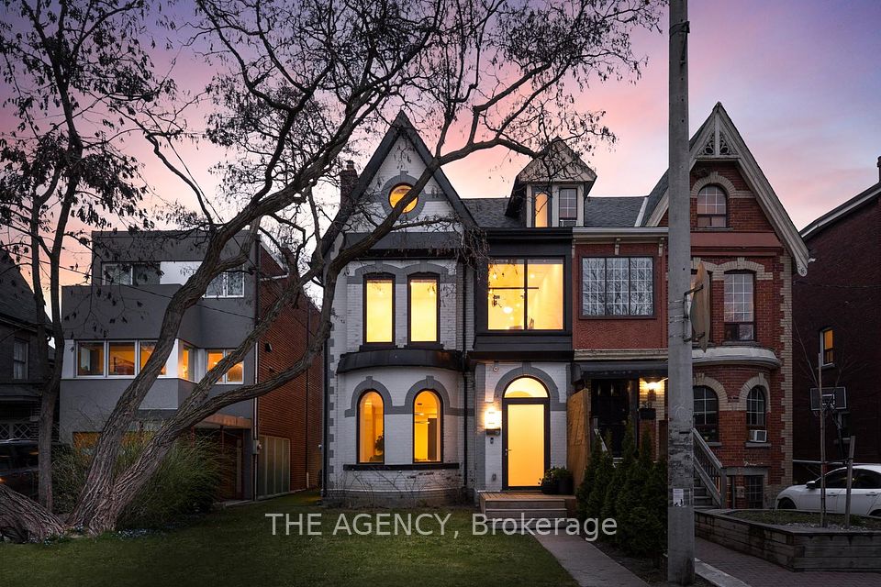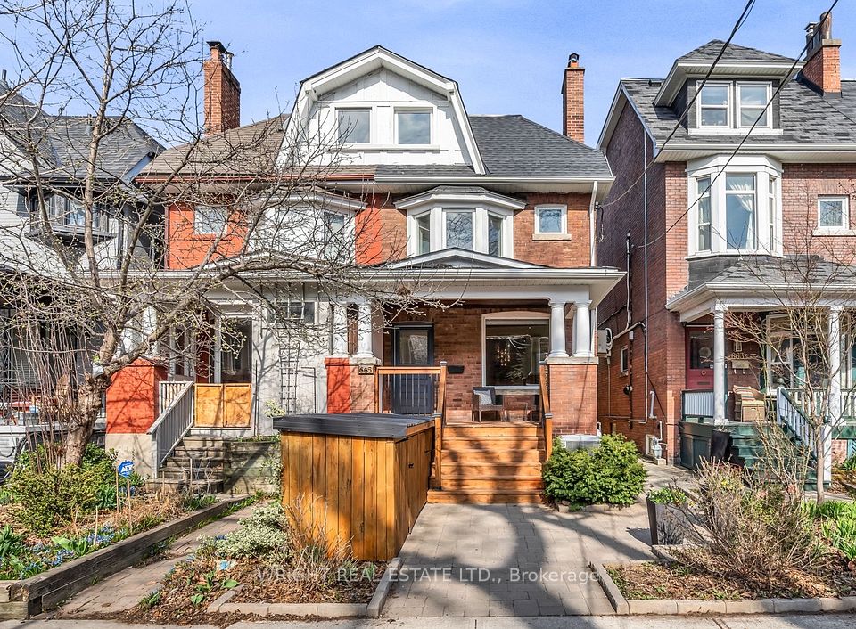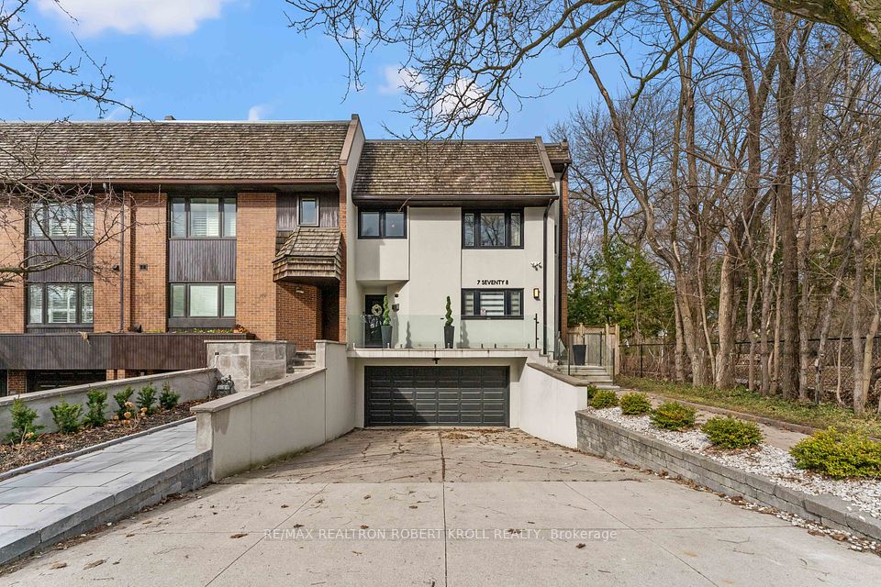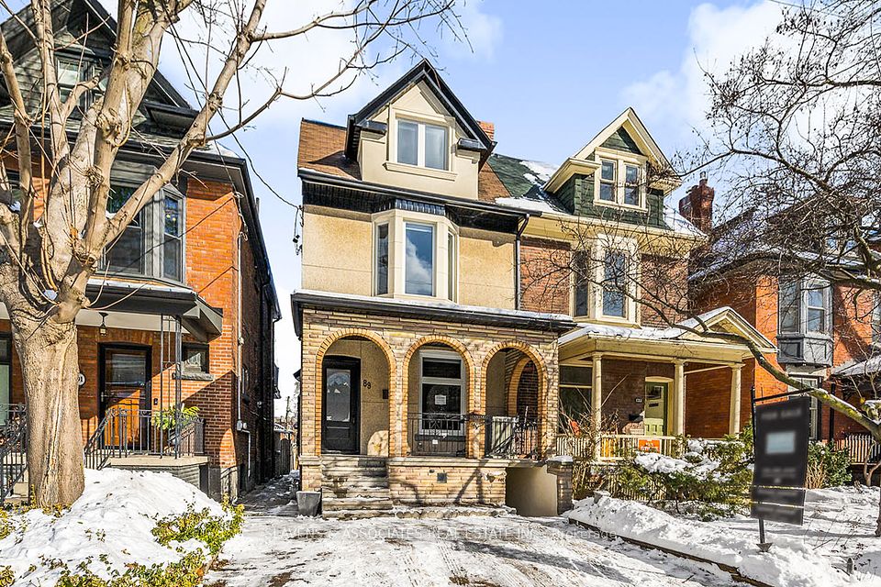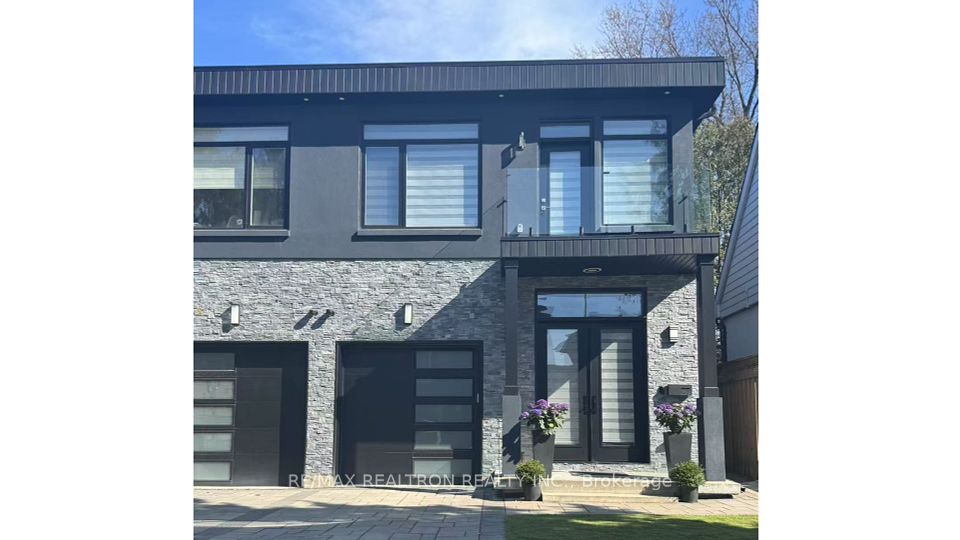$2,499,000
145 Borden Street, Toronto C01, ON M5S 2N2
Virtual Tours
Price Comparison
Property Description
Property type
Semi-Detached
Lot size
N/A
Style
2 1/2 Storey
Approx. Area
N/A
Room Information
| Room Type | Dimension (length x width) | Features | Level |
|---|---|---|---|
| Living Room | 5.18 x 3.15 m | Gas Fireplace, Hardwood Floor, Large Closet | Main |
| Dining Room | 3.73 x 3.56 m | Open Concept, Hardwood Floor, 2 Pc Bath | Main |
| Kitchen | 6.46 x 3.17 m | Stainless Steel Appl, Modern Kitchen, Combined w/Laundry | Main |
| Den | 3.28 x 3 m | W/O To Deck, Hardwood Floor, Pot Lights | Main |
About 145 Borden Street
Stunning Harbord Village 2.5 story gem. This home was architecturally designed & converted to single family with a back to the studs renovation. 2758 s.f of newly finished space all done with permits. Open concept design with white oak floors, neutral tones & zen Scandi style vibe. Tons of natural light and high ceilings create airiness & flow. 4 bedrooms, 5 bathrooms including main floor powder room, laundry & den. Kitchen equipped with professional series double ovens & induction cooktop. Pick between 3rd floor primary bedroom or 2nd floor Primary bedroom w/ romantic gas fireplace & ensuite bath. 2nd floor has walk out to east facing deck w/skyline views. Finished basement can easily be apartment with separate laundry, rough in's & separate entrance. Storybook treelined street is truly urban living, just steps to Emmer bakery, U of T, Kensington market & the shops & cafes of Harbord. Parking for 2 cars via rear lane. Low maintenance garden is a blank slate to create your backyard oasis framed with 3 mature silver trees. Open House Saturday & Sunday 2-4
Home Overview
Last updated
3 hours ago
Virtual tour
None
Basement information
Finished with Walk-Out, Full
Building size
--
Status
In-Active
Property sub type
Semi-Detached
Maintenance fee
$N/A
Year built
2024
Additional Details
MORTGAGE INFO
ESTIMATED PAYMENT
Location
Some information about this property - Borden Street

Book a Showing
Find your dream home ✨
I agree to receive marketing and customer service calls and text messages from homepapa. Consent is not a condition of purchase. Msg/data rates may apply. Msg frequency varies. Reply STOP to unsubscribe. Privacy Policy & Terms of Service.







