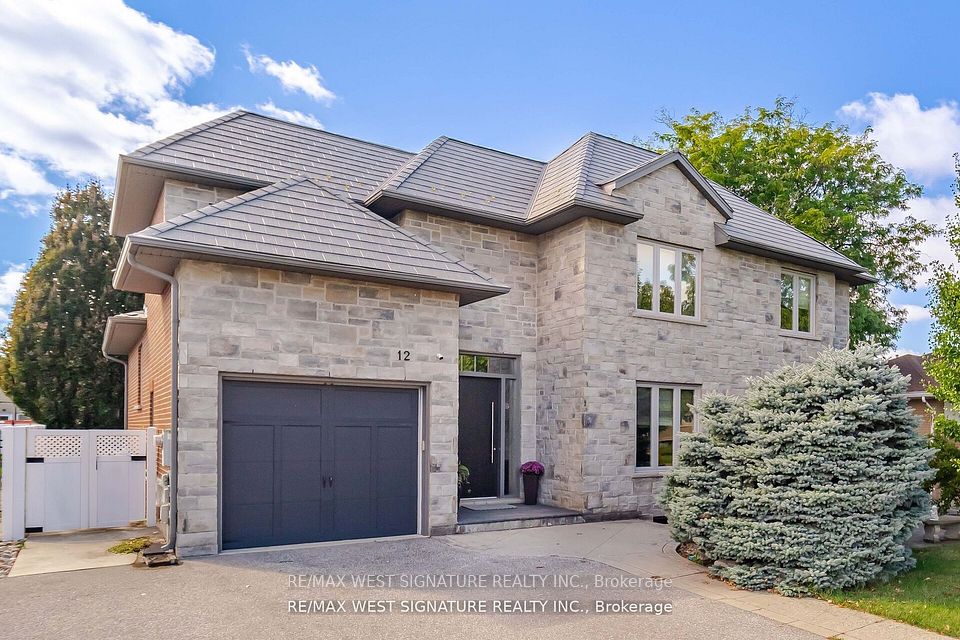
$2,250,000
Last price change Jun 28
1449 Rosebank Road, Pickering, ON L1V 1P3
Virtual Tours
Price Comparison
Property Description
Property type
Detached
Lot size
N/A
Style
Bungalow
Approx. Area
N/A
Room Information
| Room Type | Dimension (length x width) | Features | Level |
|---|---|---|---|
| Living Room | 8.04 x 4.28 m | Open Concept, Skylight, Pot Lights | Main |
| Kitchen | 6.81 x 5.45 m | Granite Counters, Pantry, Eat-in Kitchen | Main |
| Family Room | 6.16 x 4.03 m | Gas Fireplace, Hardwood Floor, California Shutters | Main |
| Primary Bedroom | 6.07 x 4.83 m | 5 Pc Ensuite, Walk-In Closet(s), Open Stairs | Main |
About 1449 Rosebank Road
REBUILT in 2004! Prestigious Woodlands Pickering neighbourhood minutes to 401/Toronto border, 407, schools, and shopping. Fantastic larger, unique, and custom-built stone and brick bungalow, approximately 2976 sf, nestled on a 120' x 200' mature level lot. Ample parking for approximately eight cars in the courtyard driveway. Oversized triple garage (double width & one tandem). This oversized bungalow, rebuilt on the existing foundation in 2004, offers a unique open-concept main floor, perfect for a large family to entertain family and friends. The kitchen features granite countertops, an island, a wall-to-wall pantry, stainless steel appliances, numerous skylights, and a spacious dining area with a walkout to an oversized deck. A gas fireplace separates the kitchen and great room. Step down to the spacious family room, featuring a gas fireplace, hardwood floors, and California shutters for added privacy. The Primary Bedroom is a unique space featuring a 5-piece en-suite bath and a private staircase to the lower-level walk-in custom dressing room, complete with built-in cabinets. This dressing room also provides access to an office/den area, offering a private work space at home with a large window overlooking the yard. Off the Primary bedroom is the nursery, which can be used to keep the little ones close or as a main floor den or customized to a walk-in dressing room. There are two generously sized bedrooms on the main floor, one of which features a 5-piece semi-ensuite. The basement offers access from the front entry hall to the recreation room, an additional bedroom, and three pc bath. There is ample unfinished storage space in the basement area. The sprinklers are located in the front and back yards and are on timers. The storage shed in the backyard is for any lawn equipment or garden tools. Relax in the hot tub after a long day on the private lower patio off the deck. New heat pump/Air Conditioner in January 2024, plus auxiliary gas furnace.
Home Overview
Last updated
5 hours ago
Virtual tour
None
Basement information
Partially Finished
Building size
--
Status
In-Active
Property sub type
Detached
Maintenance fee
$N/A
Year built
2025
Additional Details
MORTGAGE INFO
ESTIMATED PAYMENT
Location
Some information about this property - Rosebank Road

Book a Showing
Find your dream home ✨
I agree to receive marketing and customer service calls and text messages from homepapa. Consent is not a condition of purchase. Msg/data rates may apply. Msg frequency varies. Reply STOP to unsubscribe. Privacy Policy & Terms of Service.






