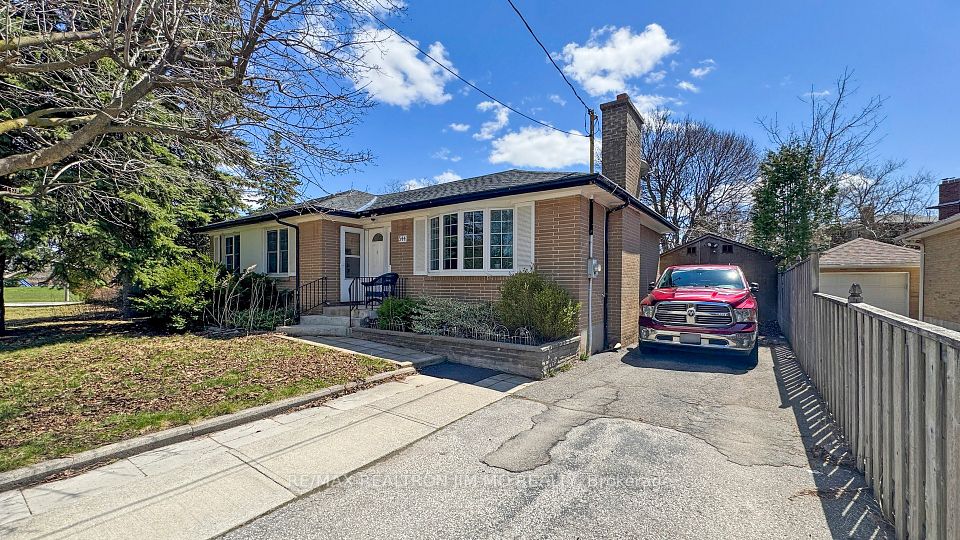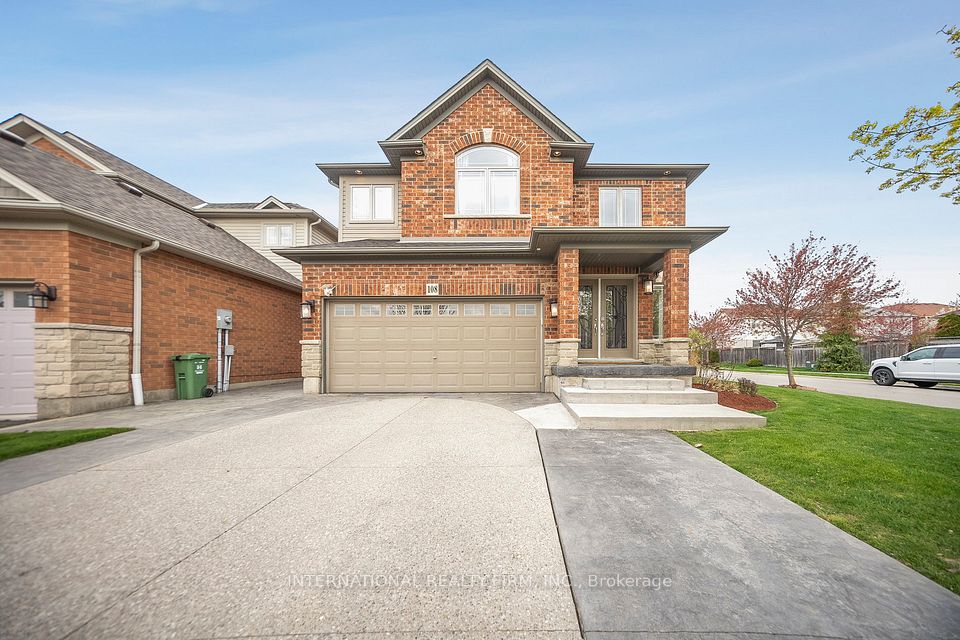
$1,279,900
Last price change 2 days ago
1449 Laurier Avenue, Milton, ON L9T 6J4
Price Comparison
Property Description
Property type
Detached
Lot size
N/A
Style
2-Storey
Approx. Area
N/A
Room Information
| Room Type | Dimension (length x width) | Features | Level |
|---|---|---|---|
| Kitchen | 3.09 x 2.46 m | Porcelain Floor, Quartz Counter, Double Sink | Ground |
| Breakfast | 3.09 x 2.68 m | Walk-Out, Quartz Counter, Porcelain Floor | Ground |
| Living Room | 4.67 x 3.9 m | Fireplace, Combined w/Dining | Ground |
| Dining Room | 4.67 x 3.9 m | Hardwood Floor | Ground |
About 1449 Laurier Avenue
Spacious And Stunning Fully Up-graded Home In the Heart Of The Clarke Community! Upgraded : Gutter Guard, Outdoor And Indoor Pot Lights, Play Room, Pattern Concrete Drive, Walk way and Backyard Porch Enclosures, Closet Organizers,Tailored Living Garage Floors, Maple Engineered Hardwood, Thru Out !!Dream Kitchen with Porcelain Floors And Quartz Counters! Close to Go Train, Buses, And Highway!!
Home Overview
Last updated
2 days ago
Virtual tour
None
Basement information
Finished
Building size
--
Status
In-Active
Property sub type
Detached
Maintenance fee
$N/A
Year built
2024
Additional Details
MORTGAGE INFO
ESTIMATED PAYMENT
Location
Some information about this property - Laurier Avenue

Book a Showing
Find your dream home ✨
I agree to receive marketing and customer service calls and text messages from homepapa. Consent is not a condition of purchase. Msg/data rates may apply. Msg frequency varies. Reply STOP to unsubscribe. Privacy Policy & Terms of Service.






