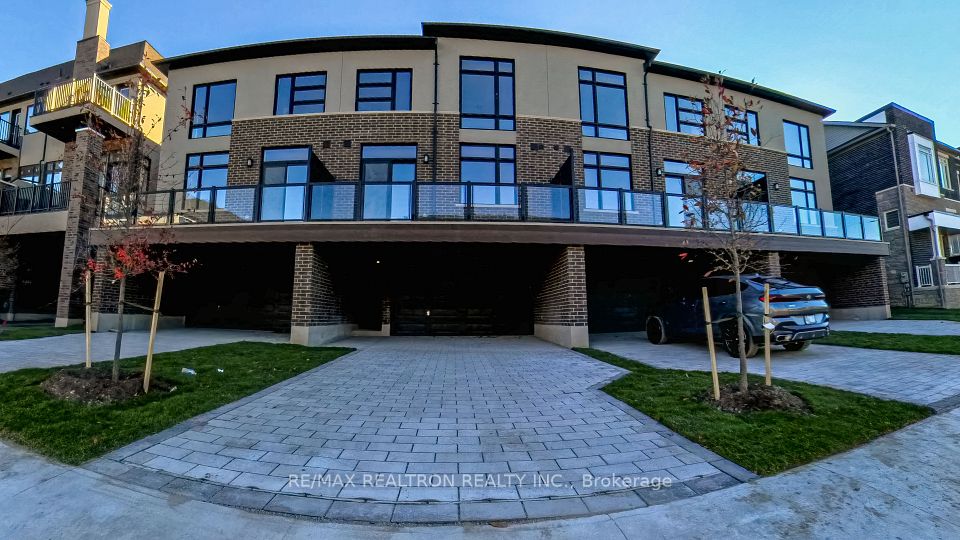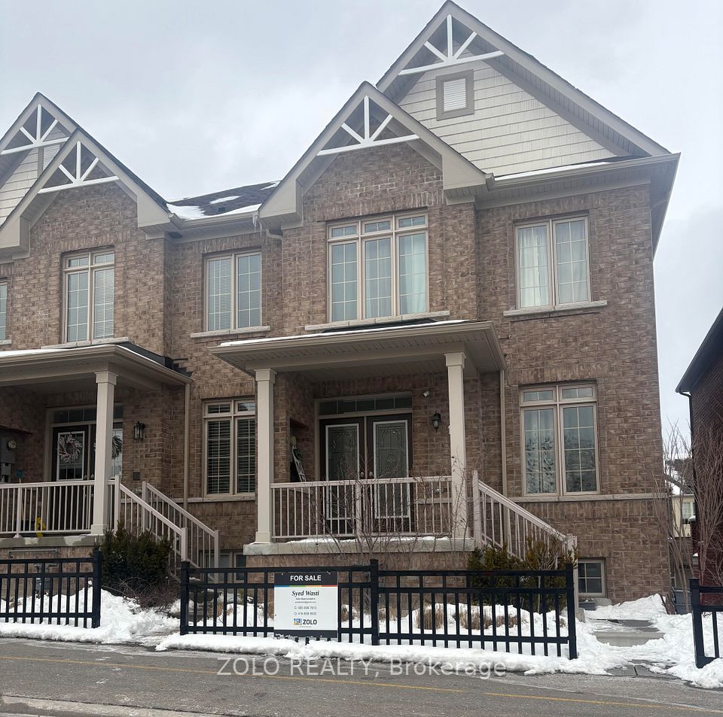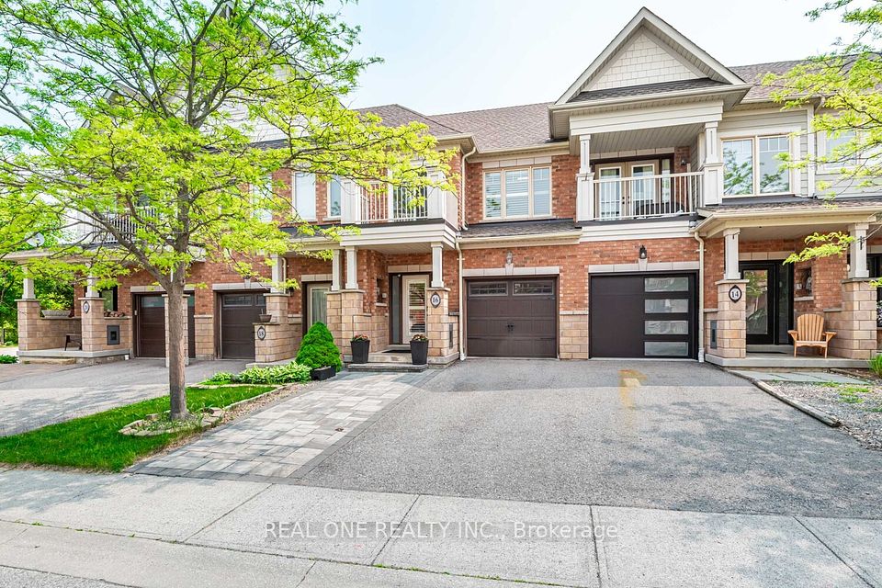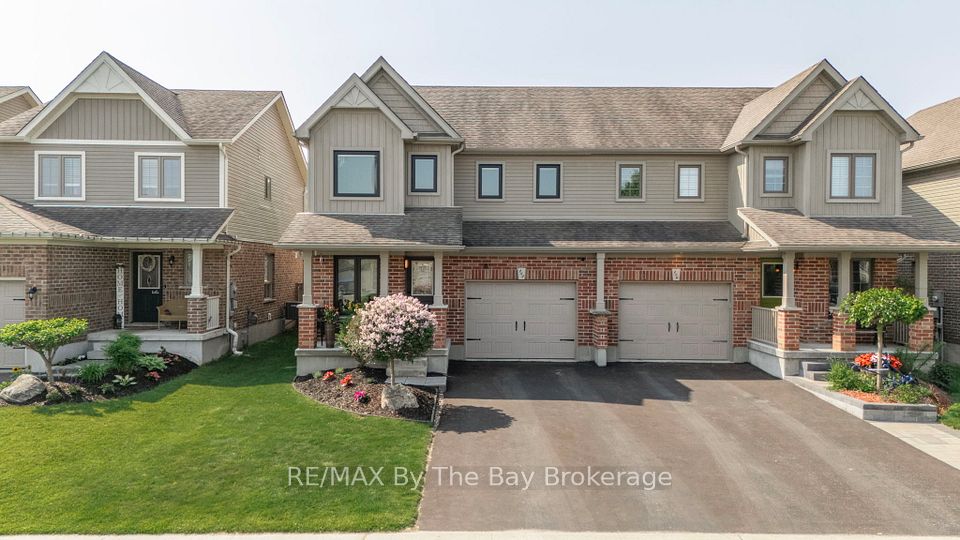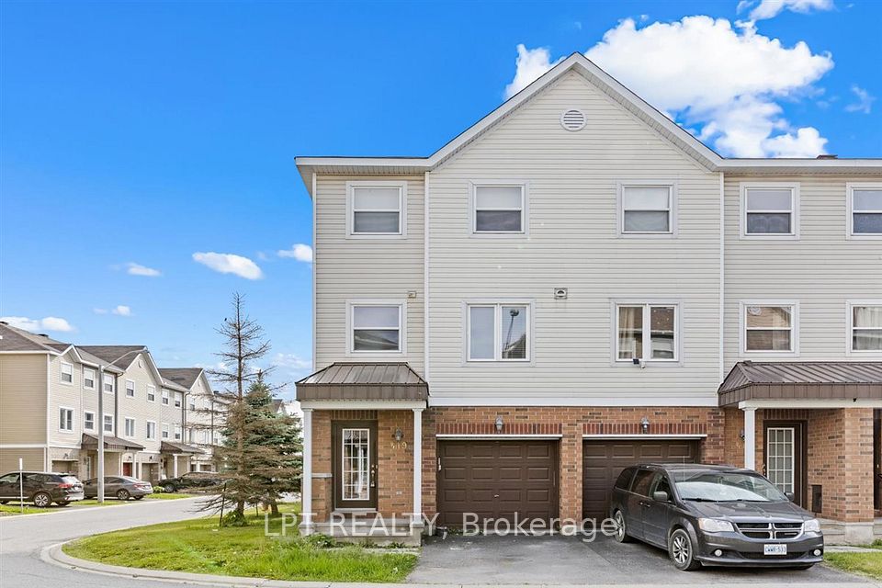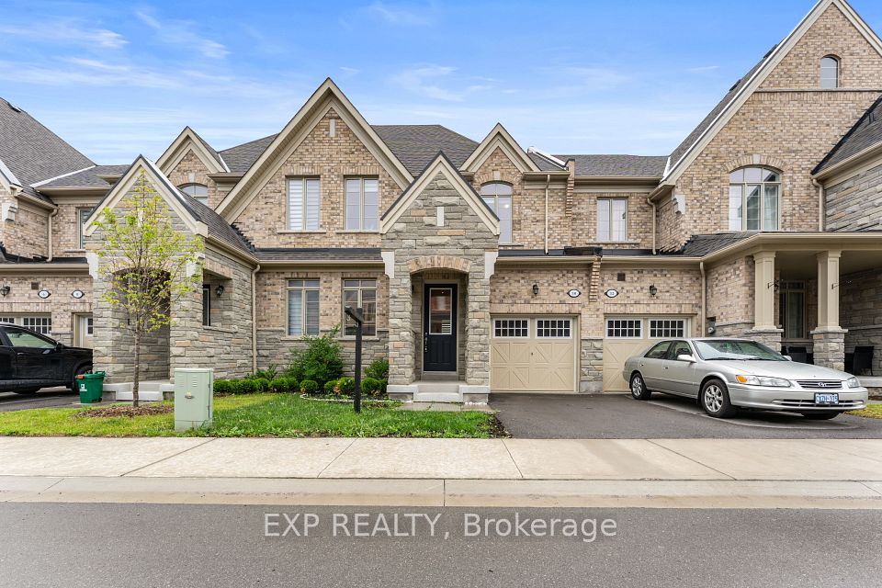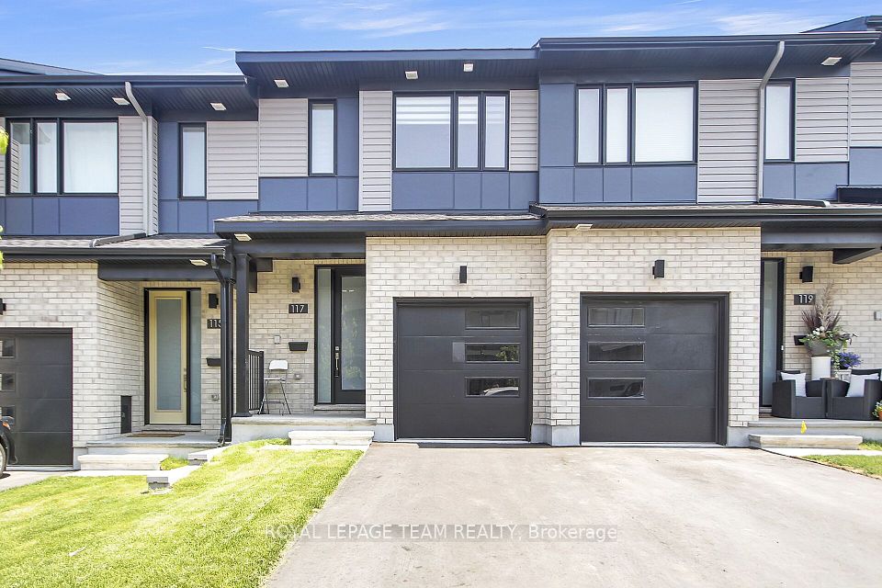
$589,900
1445 Monarch Drive, Kingston, ON K7P 0R9
Virtual Tours
Price Comparison
Property Description
Property type
Att/Row/Townhouse
Lot size
< .50 acres
Style
2-Storey
Approx. Area
N/A
Room Information
| Room Type | Dimension (length x width) | Features | Level |
|---|---|---|---|
| Living Room | 3.35 x 5.49 m | N/A | Main |
| Dining Room | 2.74 x 3.2 m | Breakfast Area | Main |
| Kitchen | 2.59 x 4.47 m | N/A | Main |
| Dining Room | 2.74 x 3.2 m | N/A | Main |
About 1445 Monarch Drive
This one truly checks all the boxes! Stylish, spacious, and like-new, this 2-storey end-unit townhome is packed with upgrades and perfect for entertaining, relaxing, and everything in between. Welcome to 1445 Monarch Drive! Ideally located in a family-friendly pocket of Kingston's west end, this 3-bedroom, 3-bathroom home offers over 2,000 sq ft of finished living space with a bright and functional layout you'll love from the moment you walk in. The main level features a warm and welcoming foyer, inside access to the garage, and an open-concept design with hardwood flooring and plenty of natural light. The kitchen is a showstopper with its 10-foot island, custom built-in bar, sleek finishes, and large pantry, seamlessly flowing into the dining and living areas. Patio doors lead to a fully fenced backyard with a deck and plenty of room to play, ideal for summer BBQs and hosting friends and family. Upstairs, you'll find three generous bedrooms, including a spacious primary retreat with a walk-in closet and a beautiful ensuite. A full main bath and second-floor laundry make this level ultra functional for families or shared living. The finished lower level offers even more flexible living space with a cozy fireplace, a rec room perfect for movie nights or catching the game, and plenty of room for a home gym or office. There's also a bathroom rough-in and ample storage. This turn-key townhome is ready for its next chapter, just minutes from parks, trails, shopping, and schools. Central living at its best!
Home Overview
Last updated
22 hours ago
Virtual tour
None
Basement information
Full, Finished
Building size
--
Status
In-Active
Property sub type
Att/Row/Townhouse
Maintenance fee
$N/A
Year built
--
Additional Details
MORTGAGE INFO
ESTIMATED PAYMENT
Location
Some information about this property - Monarch Drive

Book a Showing
Find your dream home ✨
I agree to receive marketing and customer service calls and text messages from homepapa. Consent is not a condition of purchase. Msg/data rates may apply. Msg frequency varies. Reply STOP to unsubscribe. Privacy Policy & Terms of Service.






