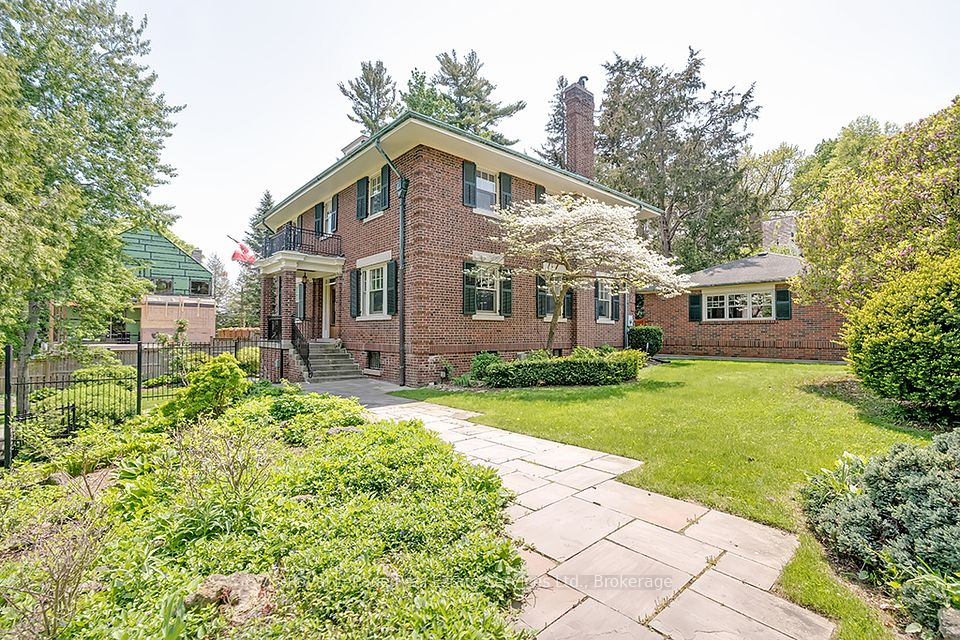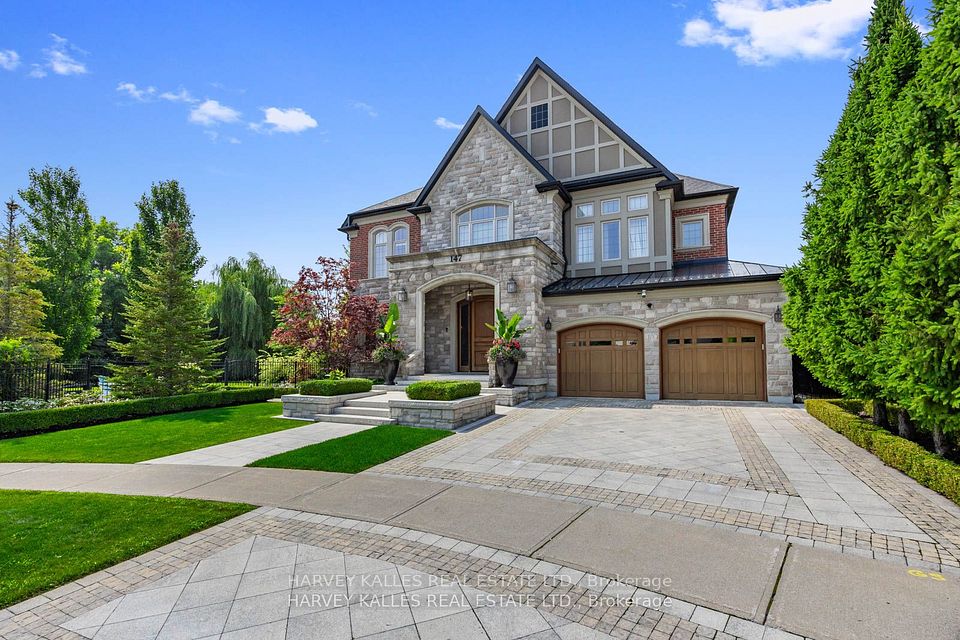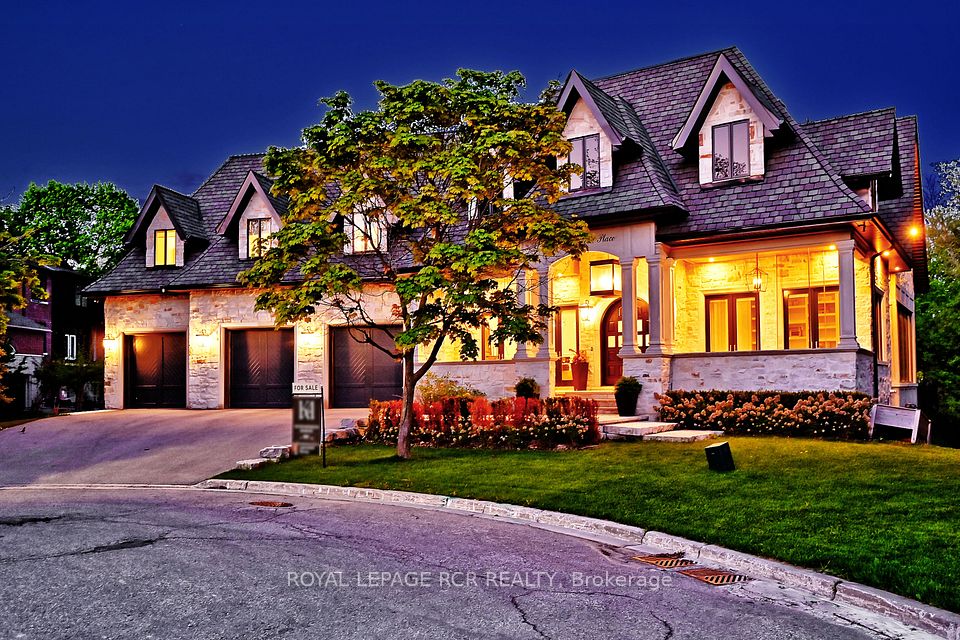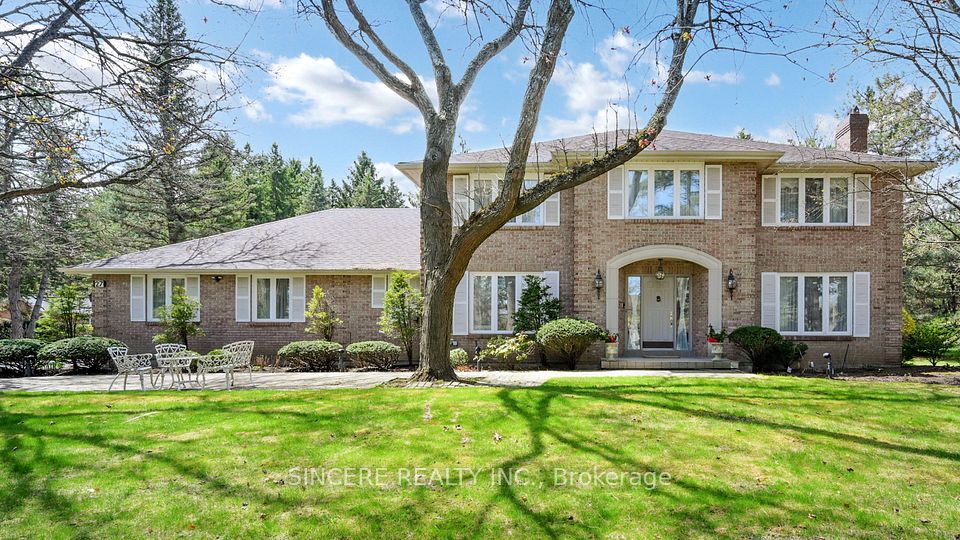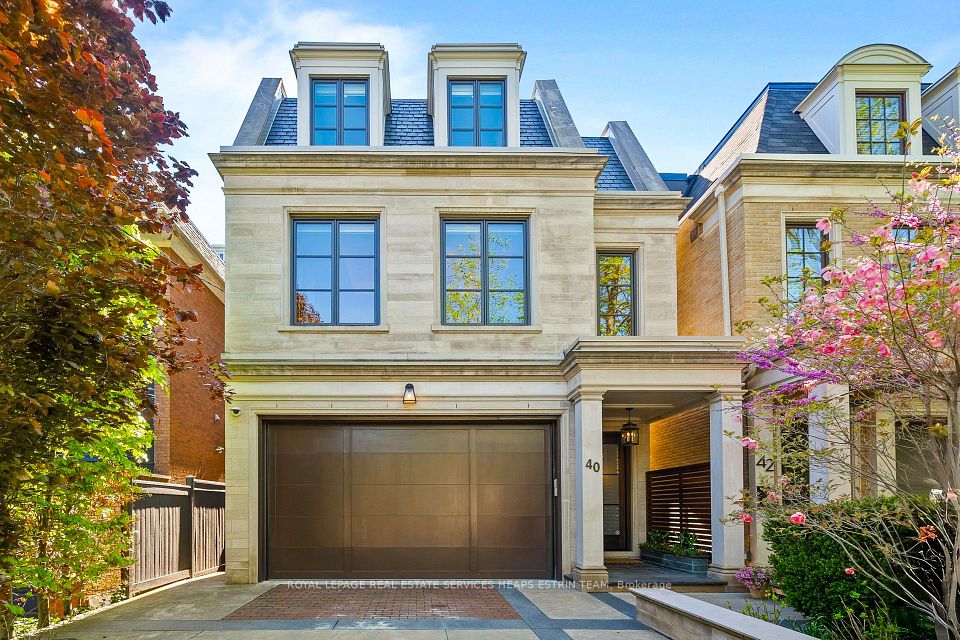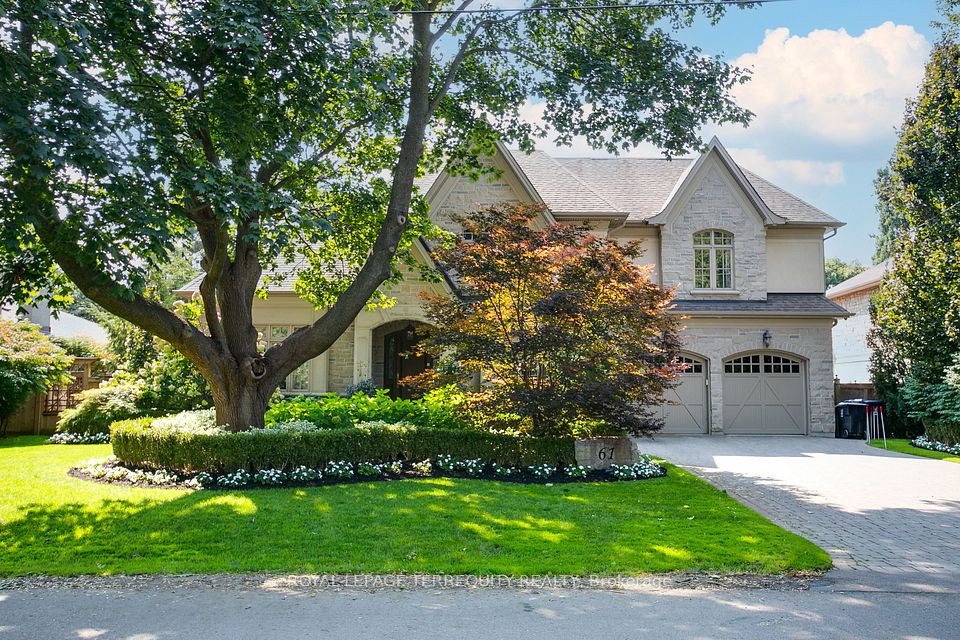
$4,899,000
144 Sparling Court, Oakville, ON L6K 2J7
Price Comparison
Property Description
Property type
Detached
Lot size
N/A
Style
2-Storey
Approx. Area
N/A
Room Information
| Room Type | Dimension (length x width) | Features | Level |
|---|---|---|---|
| Kitchen | 5.26 x 4.47 m | Built-in Speakers, B/I Appliances, Centre Island | Ground |
| Dining Room | 5.74 x 4.09 m | Built-in Speakers, Combined w/Kitchen, Overlooks Pool | Ground |
| Office | 3.61 x 3.3 m | Hardwood Floor, Overlooks Pool, Built-in Speakers | Ground |
| Great Room | 7.24 x 5 m | Hardwood Floor, Closed Fireplace, Overlooks Garden | Ground |
About 144 Sparling Court
Welcome home to 144 Sparling Court, a showstopping custom residence nestled on a quiet cul-de-sac in Southwest Oakville. Inspired by mid-century modern architecture and the principles of Feng Shui, this thoughtfully designed home blends glass, steel, wood, and natural stone to create a modern masterpiece with over 6,300 sq. ft. of living space. Every inch of this home is curated for luxury and functionality. The dramatic front entry features a heated walkway, reflecting pond with waterfall, and a 9.5 industrial glass door. Inside, the two-storey foyer showcases a natural stone feature wall, hydronic heated floors, and floating staircases with floor-to-ceiling glass panels.The main level offers a sunken great room with a 5.5 ft gas fireplace and 16 ft Hearth, a custom kitchen with Caesarstone counters, premium built-in appliances, and an oversized island with waterfall edge. Two 6 sliding walls open completely to a South Beach-inspired backyard oasis with a saltwater pool, multiple decks, and two Tucci umbrellas-perfect for entertaining. Additional highlights include a Zebra Teak feature wall with hidden powder room and glass wine room, Control4 home automation, and a dedicated office with custom cabinetry and views of the reflecting pond. The mudroom/paw spa features a pet shower, ample storage, and garage access.Upstairs, you'll find 4 spacious bedrooms with built-ins, including a luxurious primary suite with walk-in closet and spa-like ensuite. The lower level includes a theatre lounge, fitness room, wet bar, and ample storage.Located just a block from Appleby College and the lake, this home redefines modern living.
Home Overview
Last updated
May 27
Virtual tour
None
Basement information
Full, Finished
Building size
--
Status
In-Active
Property sub type
Detached
Maintenance fee
$N/A
Year built
2024
Additional Details
MORTGAGE INFO
ESTIMATED PAYMENT
Location
Some information about this property - Sparling Court

Book a Showing
Find your dream home ✨
I agree to receive marketing and customer service calls and text messages from homepapa. Consent is not a condition of purchase. Msg/data rates may apply. Msg frequency varies. Reply STOP to unsubscribe. Privacy Policy & Terms of Service.






