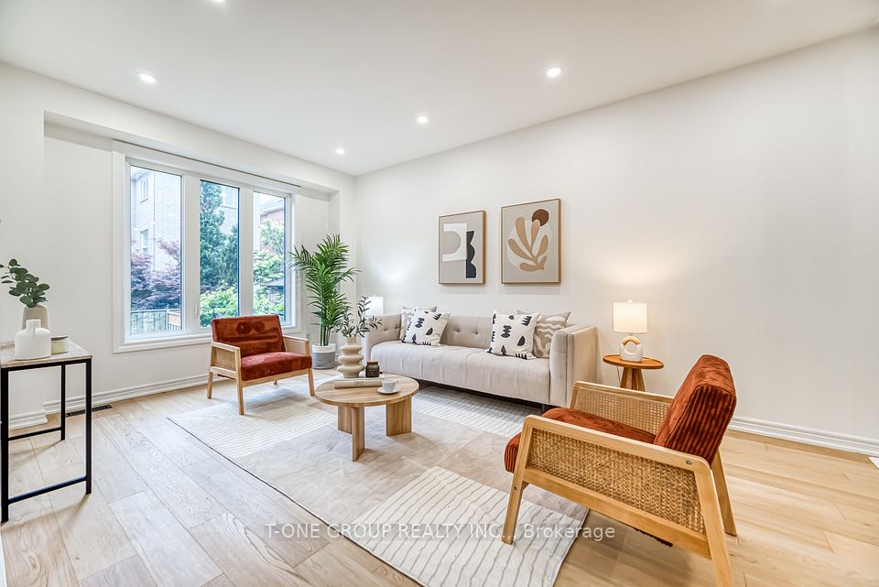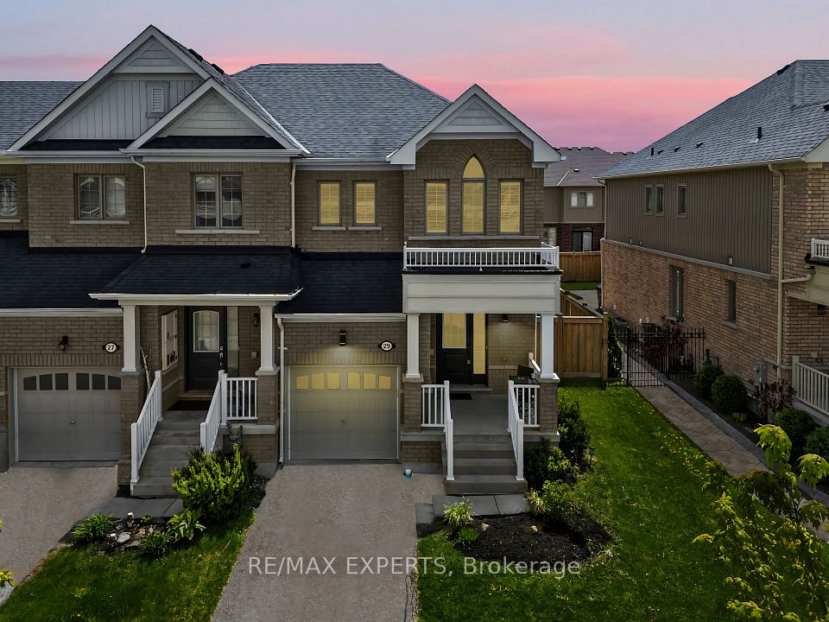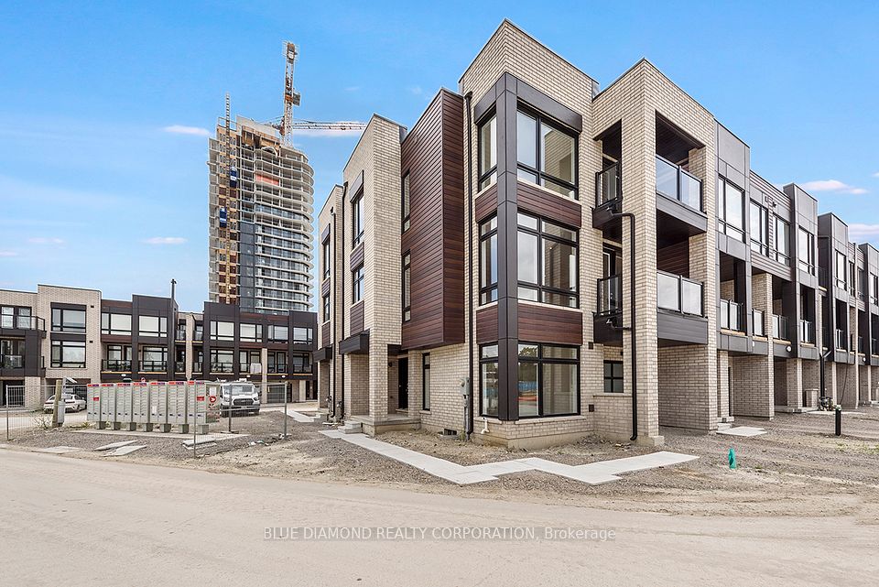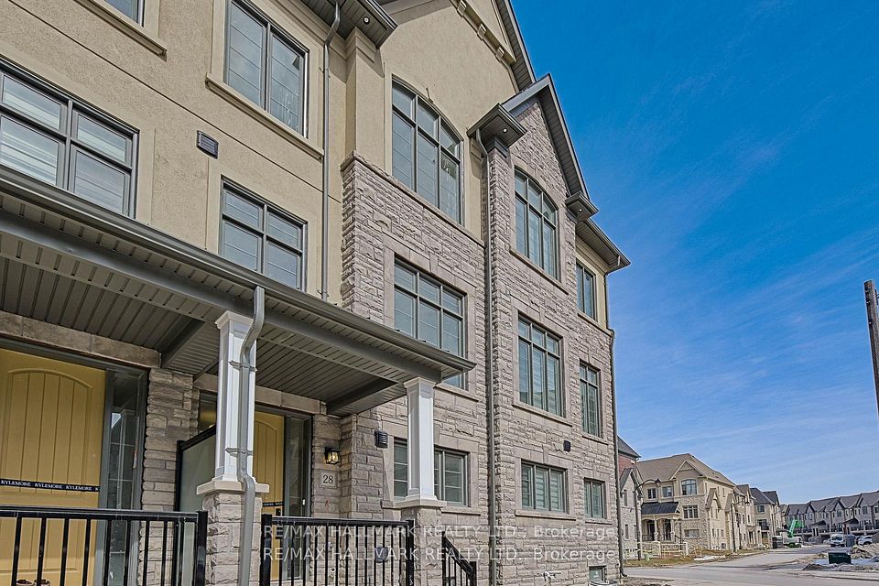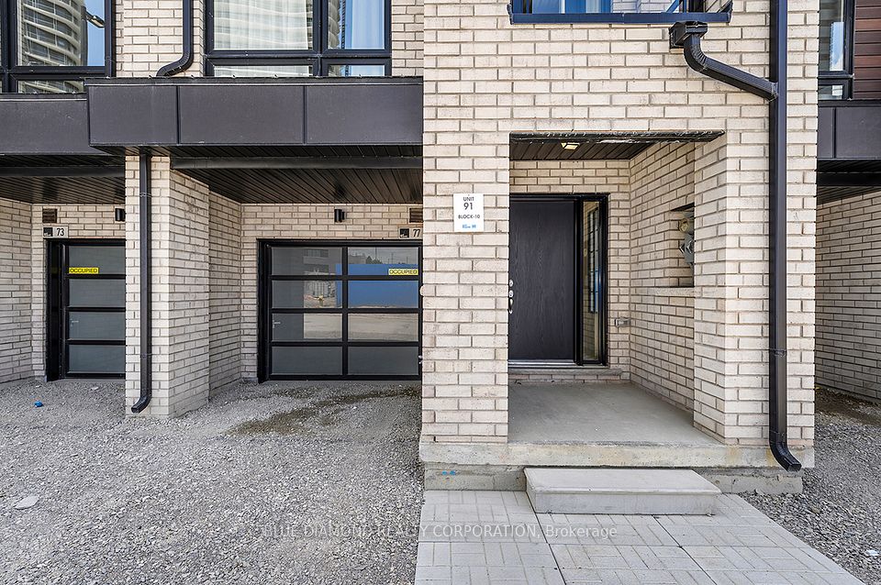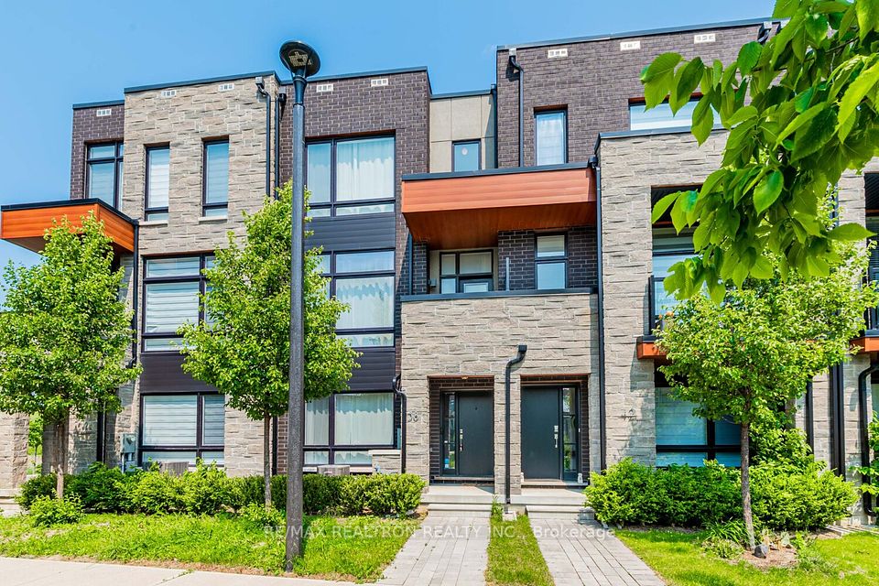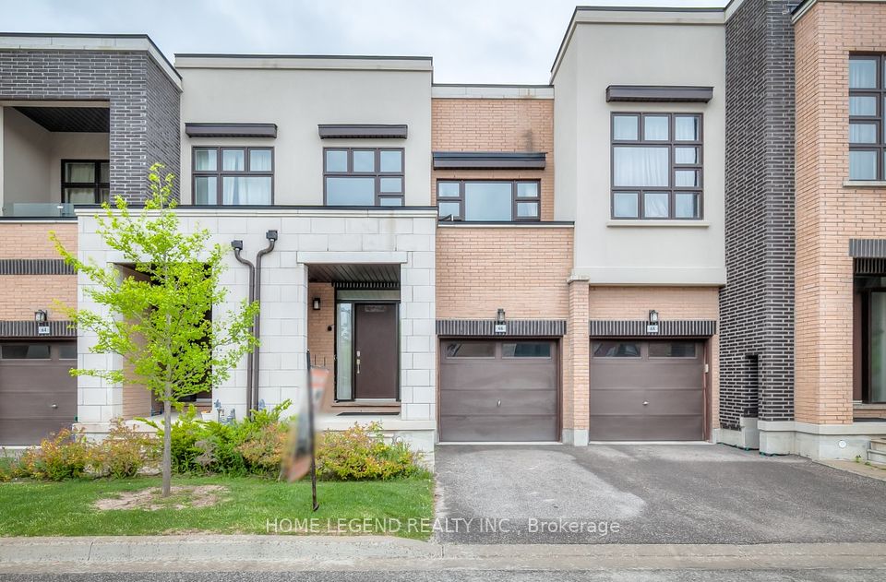
$1,350,000
144 Robert Street, Toronto C01, ON M5S 2K3
Price Comparison
Property Description
Property type
Att/Row/Townhouse
Lot size
N/A
Style
2-Storey
Approx. Area
N/A
Room Information
| Room Type | Dimension (length x width) | Features | Level |
|---|---|---|---|
| Den | 2.96 x 3.45 m | Broadloom, Window, Combined w/Br | Second |
| Living Room | 3.37 x 3.78 m | Hardwood Floor, Window, Combined w/Dining | Ground |
| Dining Room | 3.1 x 2.89 m | Hardwood Floor, Window, Combined w/Living | Ground |
| Kitchen | 2.86 x 4.03 m | Ceramic Floor, Window, Eat-in Kitchen | Ground |
About 144 Robert Street
Atten contractors,, savy investors, & buyers looking for an opportunity to renovate, customize & invest! Big opportunity DowntownUniversity of Toronto community, Seconds to U of T campus in Harbord Village @ Spadina & Harbord St. Freehold Townhome 2car parking. Solid painted brick Victorian-era architecture w/ charming covered front porch. Inside feat soaring approx 11 ft m/fceilings 10 ft 2nd flr w/ classic 12" baseboards, trim & moldings. Kitchen/ breakfast area is an excellent size w/ potential to createyour dream kitchen & open concept layout to LD/DR area. Convenient full 3pc bathroom, mud room, laundry R/I & side door tobackyard & parking. Wood staircase to Spacious 2nd level & 10 ft ceilings King sz master bdm, King size 2nd bdrm & 3rdbedroom w/ bonus den area that has potential to be W/I closet, office, play room. Unfinished basement w/ 3pc bath, 2nd laundryroom & storage space w/ further opportunity to create additional living space or rental income.
Home Overview
Last updated
1 day ago
Virtual tour
None
Basement information
Full, Unfinished
Building size
--
Status
In-Active
Property sub type
Att/Row/Townhouse
Maintenance fee
$N/A
Year built
2024
Additional Details
MORTGAGE INFO
ESTIMATED PAYMENT
Location
Some information about this property - Robert Street

Book a Showing
Find your dream home ✨
I agree to receive marketing and customer service calls and text messages from homepapa. Consent is not a condition of purchase. Msg/data rates may apply. Msg frequency varies. Reply STOP to unsubscribe. Privacy Policy & Terms of Service.






