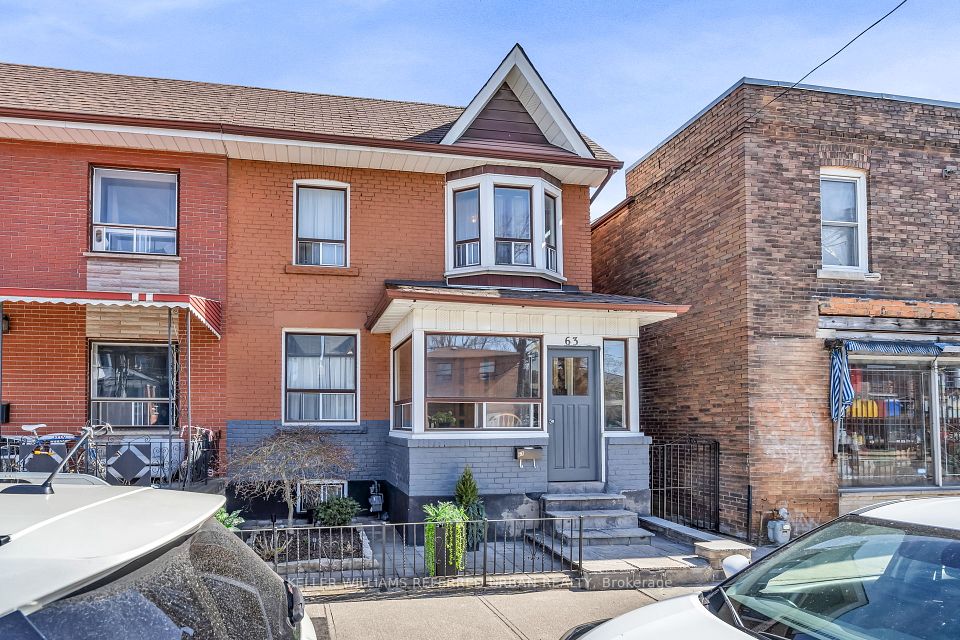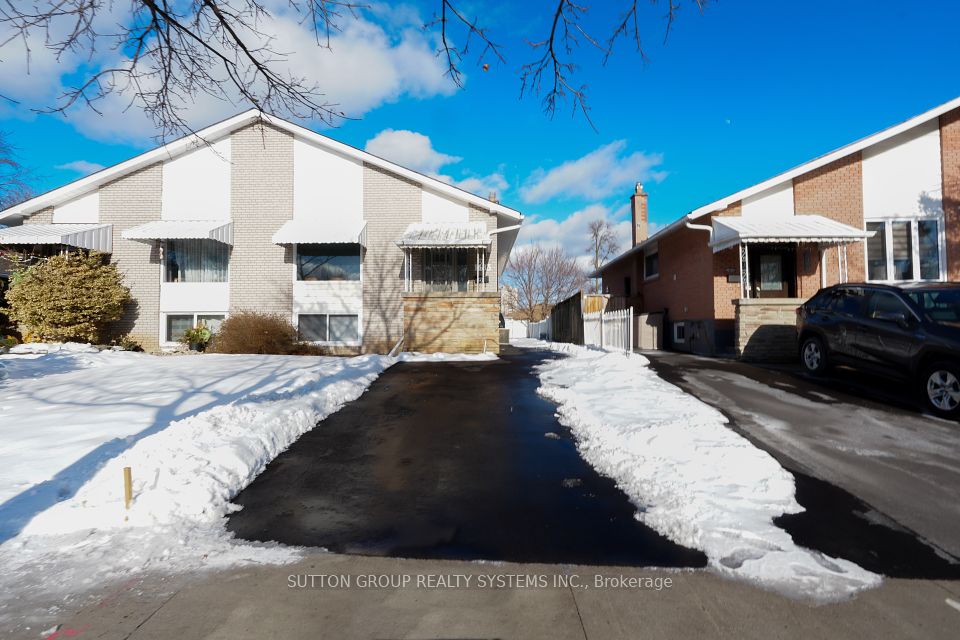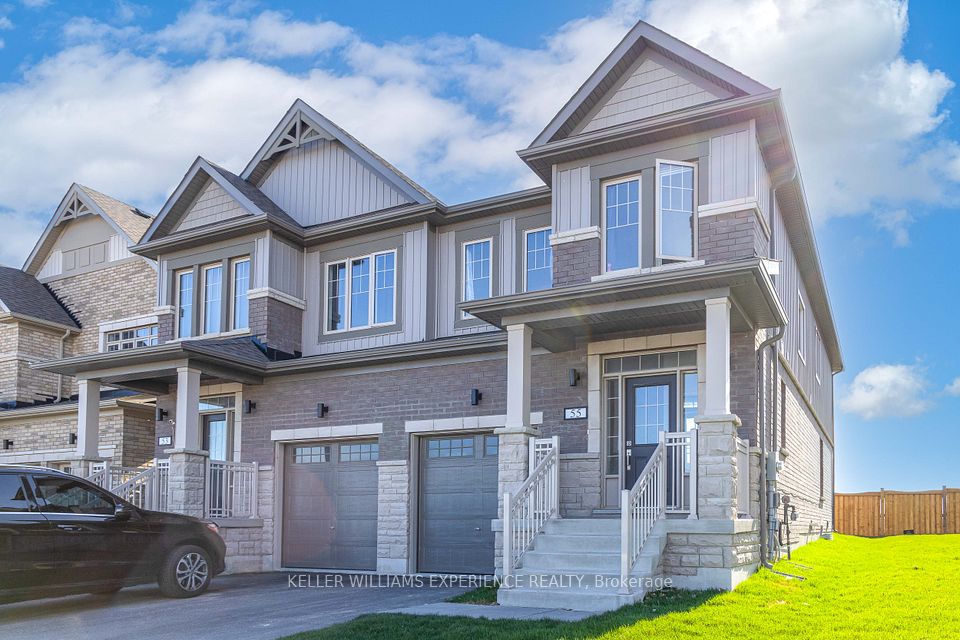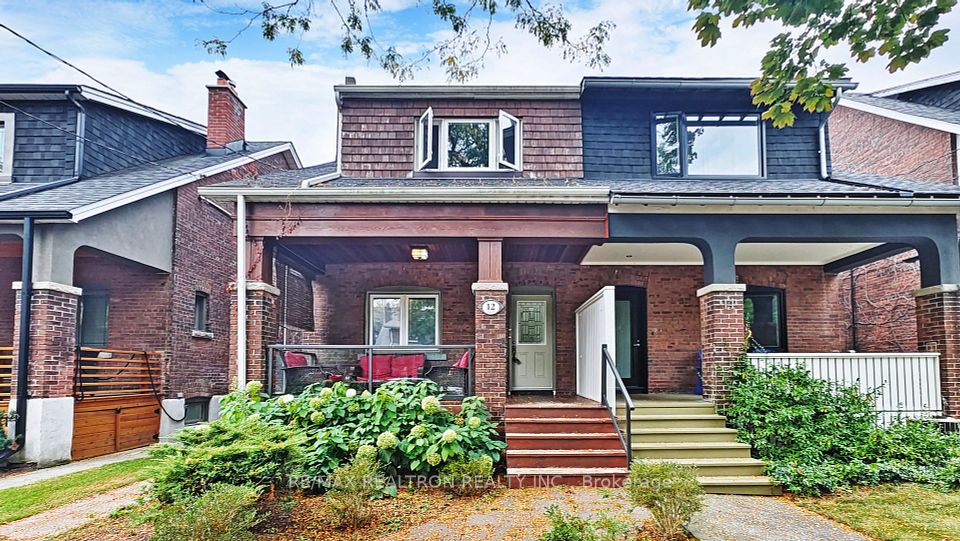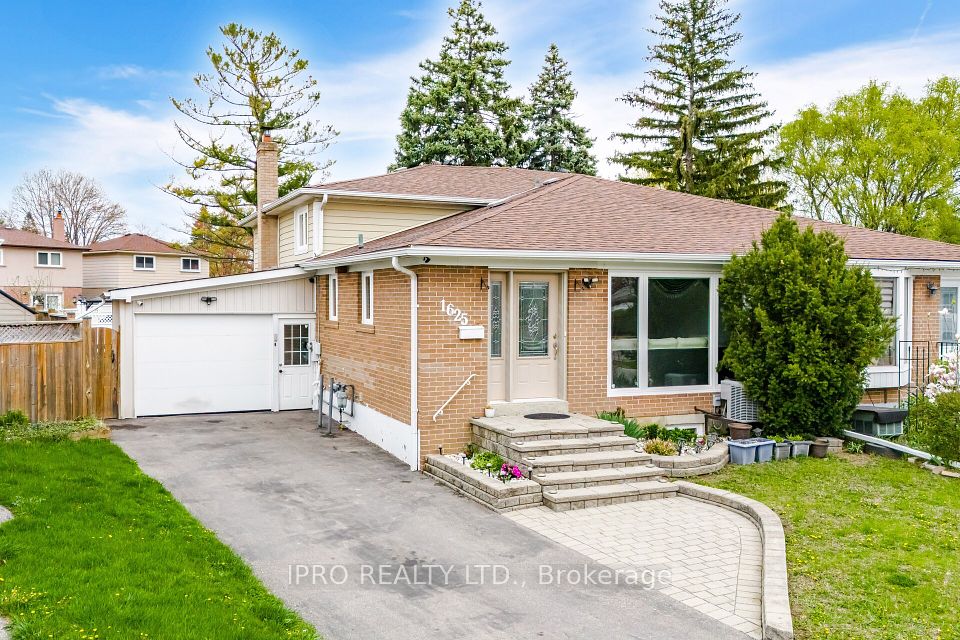$1,258,000
144 Nairn Avenue, Toronto W03, ON M6E 4H1
Price Comparison
Property Description
Property type
Semi-Detached
Lot size
N/A
Style
2-Storey
Approx. Area
N/A
Room Information
| Room Type | Dimension (length x width) | Features | Level |
|---|---|---|---|
| Kitchen | 4.34 x 3.66 m | Renovated, Stainless Steel Appl, Centre Island | Main |
| Living Room | 3.25 x 3.42 m | Hardwood Floor, Combined w/Living, Window | Main |
| Dining Room | 3.7 x 5.19 m | Hardwood Floor, Open Concept, Pot Lights | Main |
| Primary Bedroom | 4.2 x 3.61 m | Hardwood Floor, B/I Closet, Bay Window | Second |
About 144 Nairn Avenue
Welcome to this beautifully updated semi-detached gem in the heart of ultra trendy Corso Italia-Davenport, one of Torontos most dynamic and sought-after neighbourhoods. This all-brick beauty is the perfect blend of charm and modern sophistication. Bright and spacious throughout!The main floor offers a seamless open-concept living and dining area, perfect for both relaxing and entertaining. Hardwood flooring and pot lights throughout. A gorgeous chef-inspired kitchen, complete with a massive centre island, ideal for cooking, hosting, or gathering with friends and family. Don't forget about that main floor powder room!Upstairs, you'll find generously sized bedrooms filled with natural light and a recently renovated bathroom! Downstairs, the separate 1-bedroom basement apartment with a private entrance presents an amazing income opportunity or in-law suite potential.Enjoy summer days in the beautiful backyard, and never stress about parking with a rare 2-car laneway garage. All of this just steps from St. Clair Wests beloved shops, restaurants, cafes, new playground at Nairn Park, Joseph J Piccininni Community Centre with an outdoor pool in the summer and skating in the winter. Amazing transit options.This is stylish city living with built-in flexibility and future value don't miss your chance to own in one of Torontos most vibrant communities.
Home Overview
Last updated
4 hours ago
Virtual tour
None
Basement information
Apartment, Finished with Walk-Out
Building size
--
Status
In-Active
Property sub type
Semi-Detached
Maintenance fee
$N/A
Year built
2024
Additional Details
MORTGAGE INFO
ESTIMATED PAYMENT
Location
Some information about this property - Nairn Avenue

Book a Showing
Find your dream home ✨
I agree to receive marketing and customer service calls and text messages from homepapa. Consent is not a condition of purchase. Msg/data rates may apply. Msg frequency varies. Reply STOP to unsubscribe. Privacy Policy & Terms of Service.








