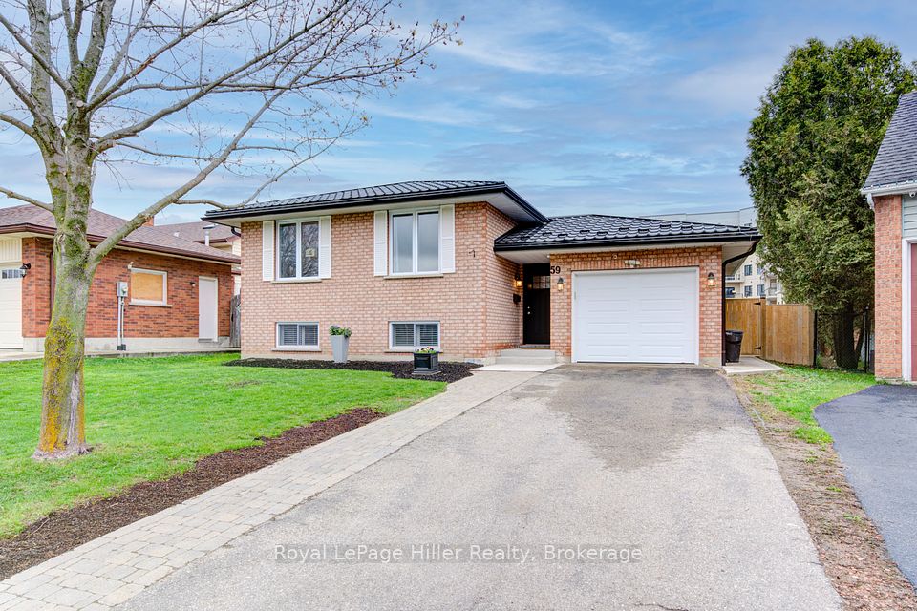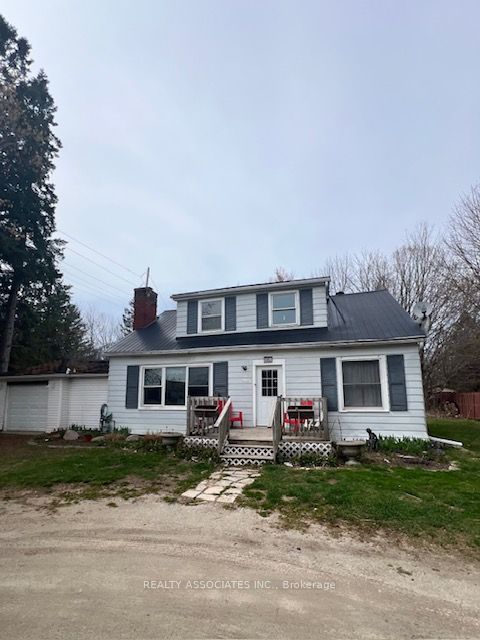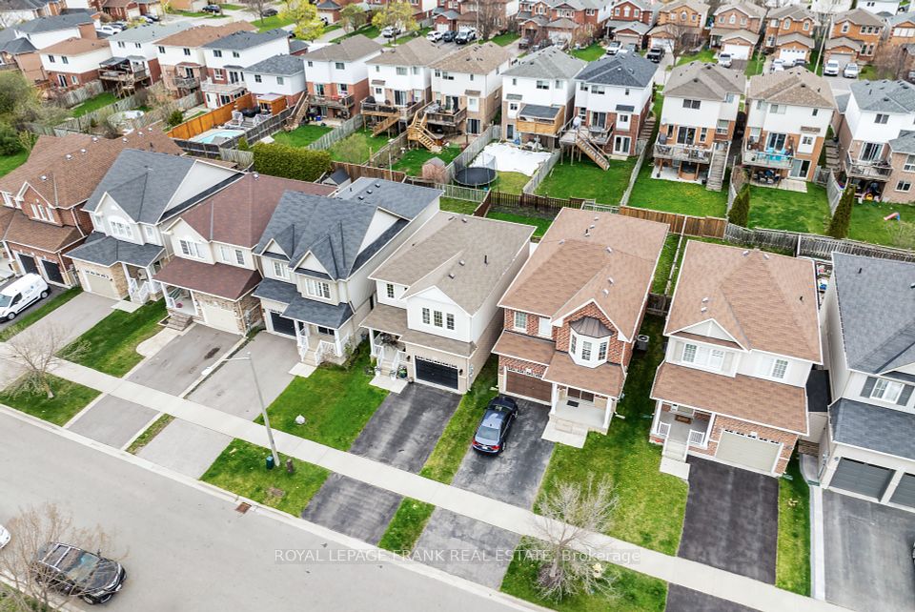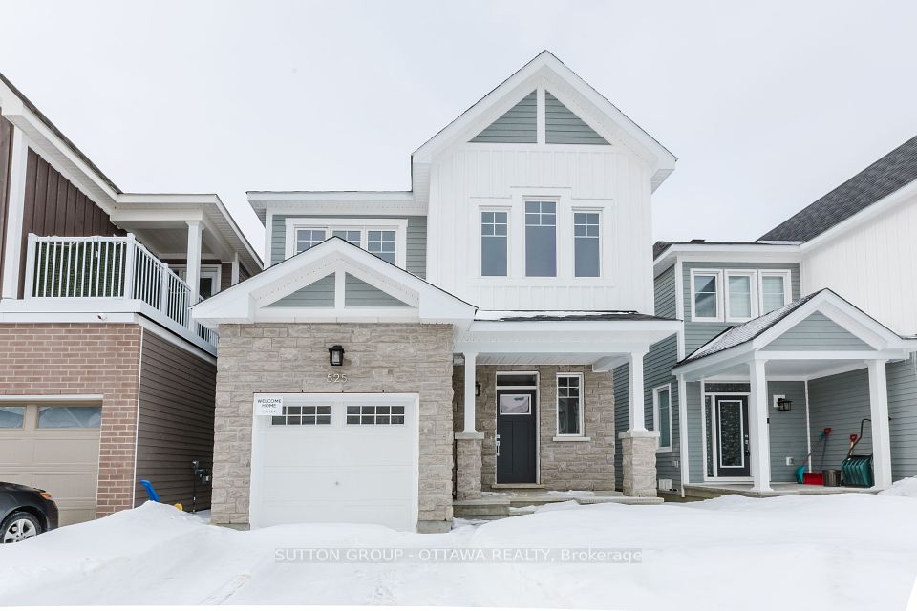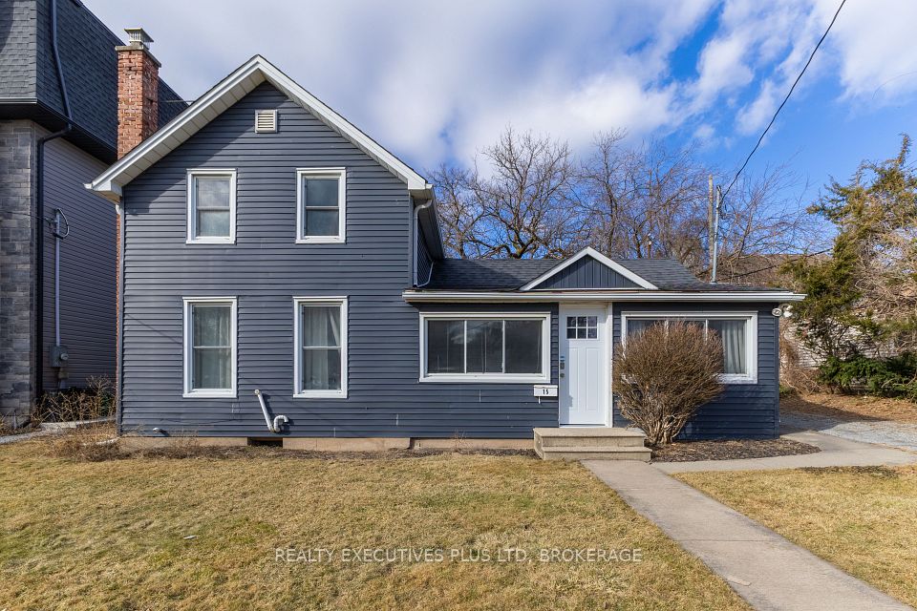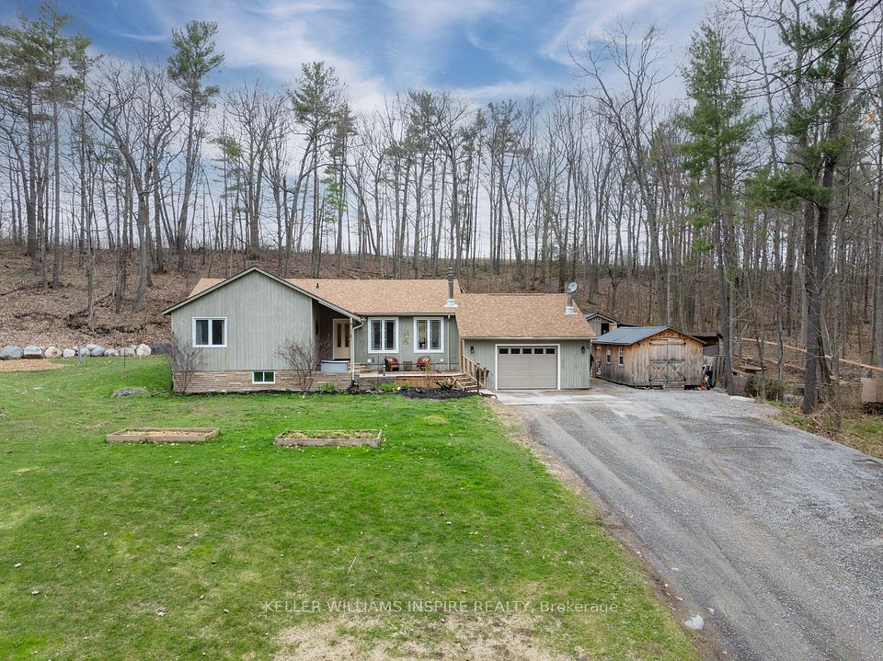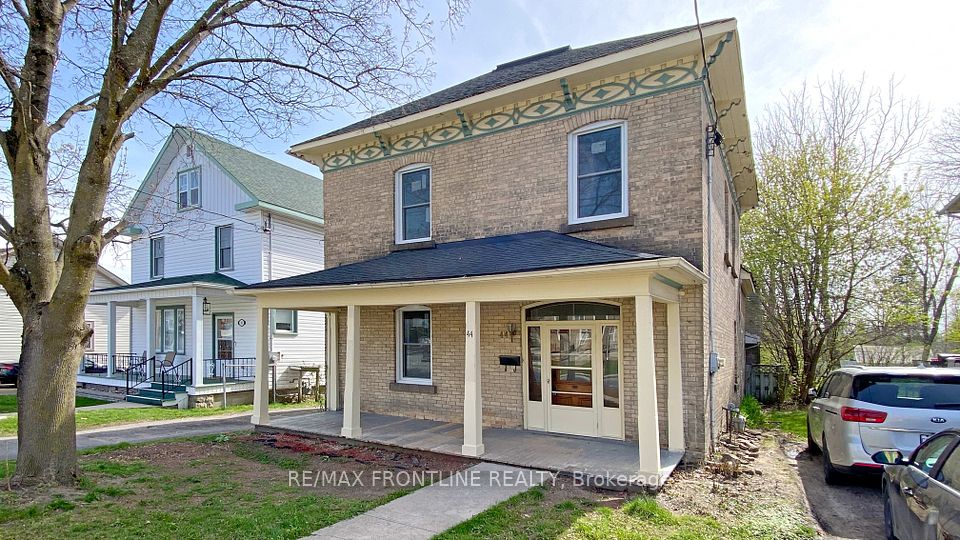$929,000
144 Dingman Street, Wellington North, ON N0G 1A0
Virtual Tours
Price Comparison
Property Description
Property type
Detached
Lot size
< .50 acres
Style
2-Storey
Approx. Area
N/A
Room Information
| Room Type | Dimension (length x width) | Features | Level |
|---|---|---|---|
| Family Room | 4 x 5 m | Hardwood Floor, Wainscoting, Large Window | Main |
| Dining Room | 3.35 x 4 m | Hardwood Floor, Wainscoting, Large Window | Main |
| Living Room | 5.5 x 3.35 m | Hardwood Floor, Electric Fireplace, Large Window | Main |
| Breakfast | 4 x 3 m | Porcelain Floor, W/O To Patio, Combined w/Family | Main |
About 144 Dingman Street
Stunning Brand-New Home In Arthur ON, Situated On A Big Corner Lot, Only Minutes From Fergus & Orangeville And Less Than An Hour From Brampton/Mississauga, Guelph, Kitchener/Waterloo, And Cambridge. This Home Offers +2,900 SqFt Of Living Space, With 4 Spacious Bedrooms And 3.5 Full Bathrooms, Includes Two Master Suites, With Walk-In Closets And Ensuites, A Second-Floor Laundry, A 60" Electric Fireplace In The Family Room, An Eat-In Kitchen With Quartz Countertops And Stainless Steel Appliances. 9Ft Smooth Ceilings On The Main Floor With Upgraded 8Ft Doors. Large Windows Throughout! Separate Living And Dining. Many Other Upgrades Throughout, Such As Oak Hardwood Floors And Stairs, Oak Railings And Metal Balusters, Porcelain Tiles Throughout The Main Floor, Upgraded Light Fixtures, Including A 7Ft Long Crystal Chandelier In The Curved Staircase, Wainscoting, 3Pc Basement Bathroom & Central Vac Rough In. Don't Miss Out On This Stunning, Fully Upgrade Gem!!
Home Overview
Last updated
Apr 24
Virtual tour
None
Basement information
Full
Building size
--
Status
In-Active
Property sub type
Detached
Maintenance fee
$N/A
Year built
--
Additional Details
MORTGAGE INFO
ESTIMATED PAYMENT
Location
Some information about this property - Dingman Street

Book a Showing
Find your dream home ✨
I agree to receive marketing and customer service calls and text messages from homepapa. Consent is not a condition of purchase. Msg/data rates may apply. Msg frequency varies. Reply STOP to unsubscribe. Privacy Policy & Terms of Service.







