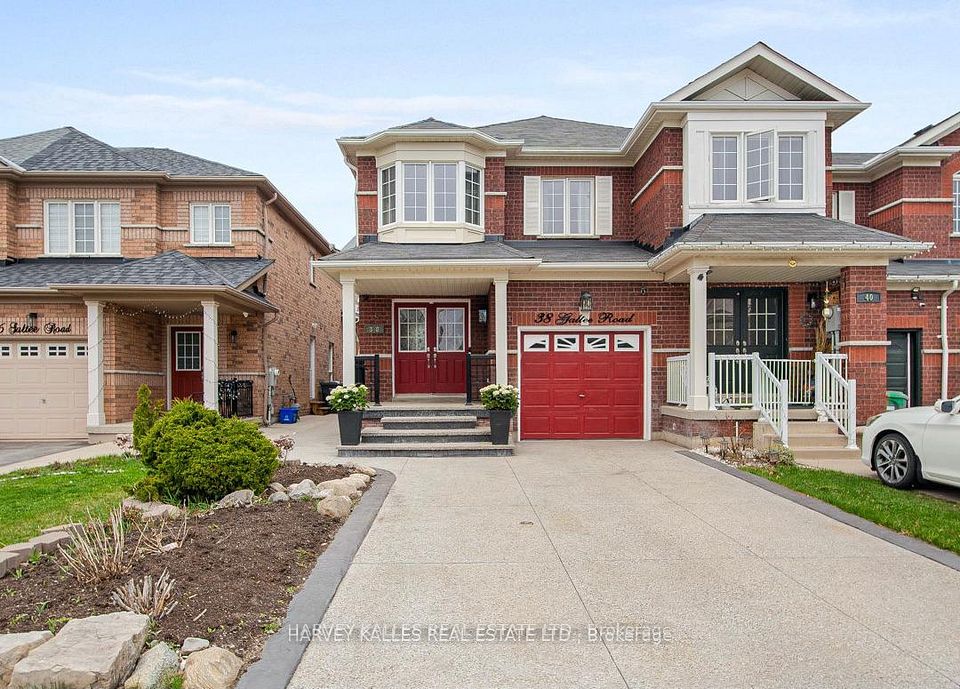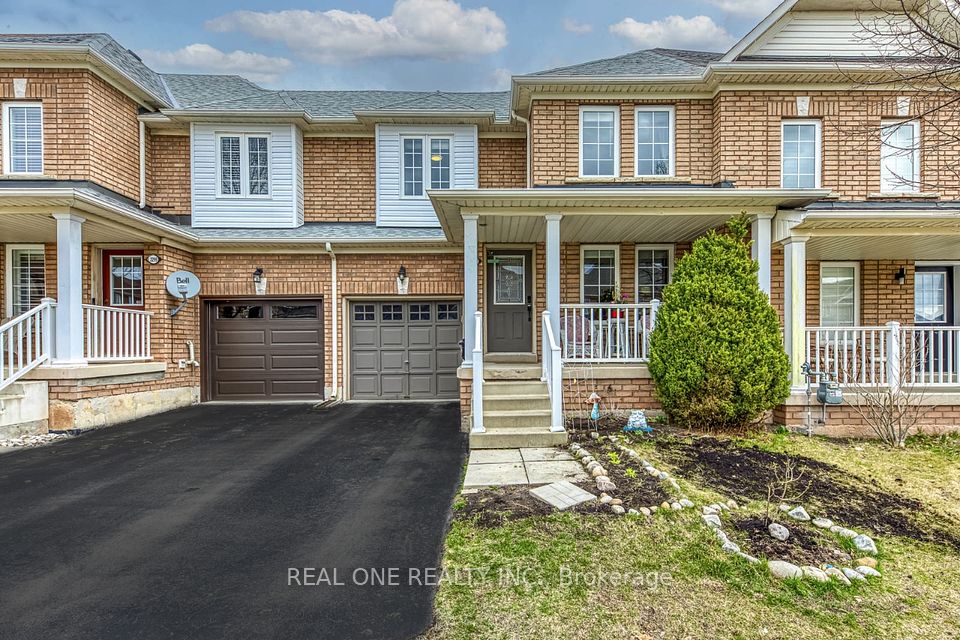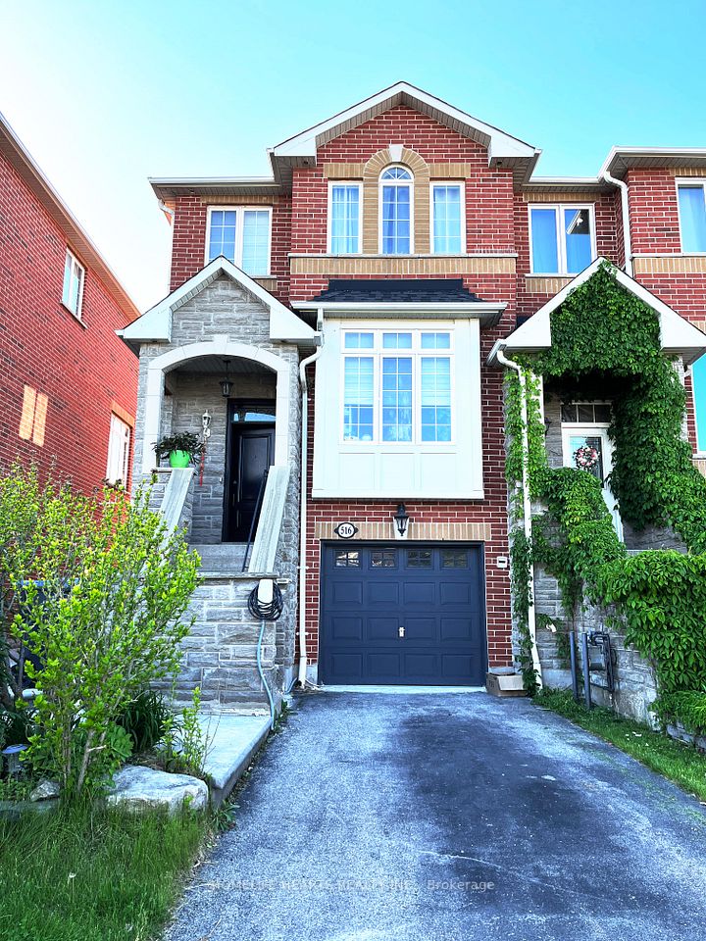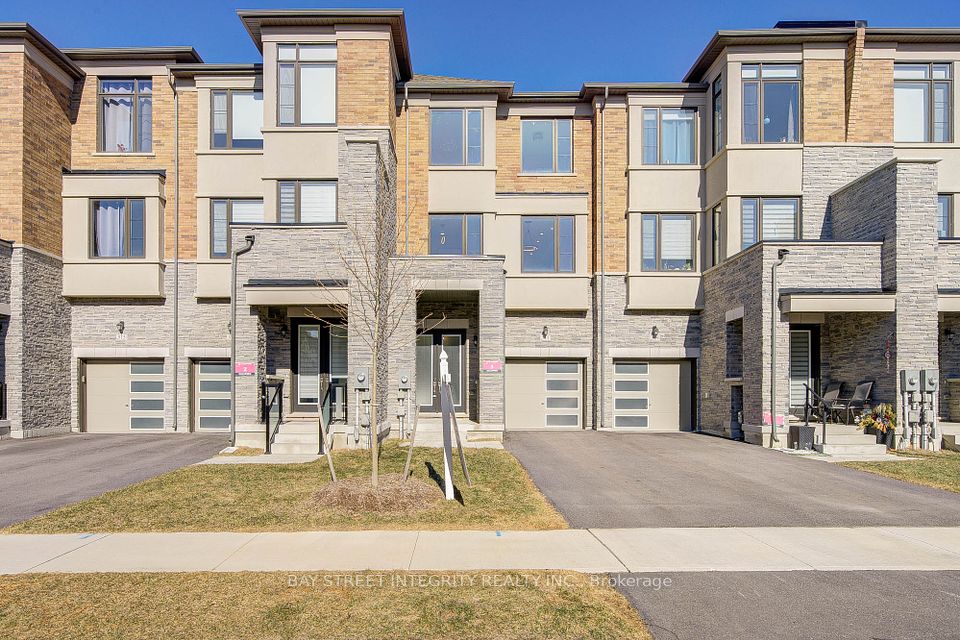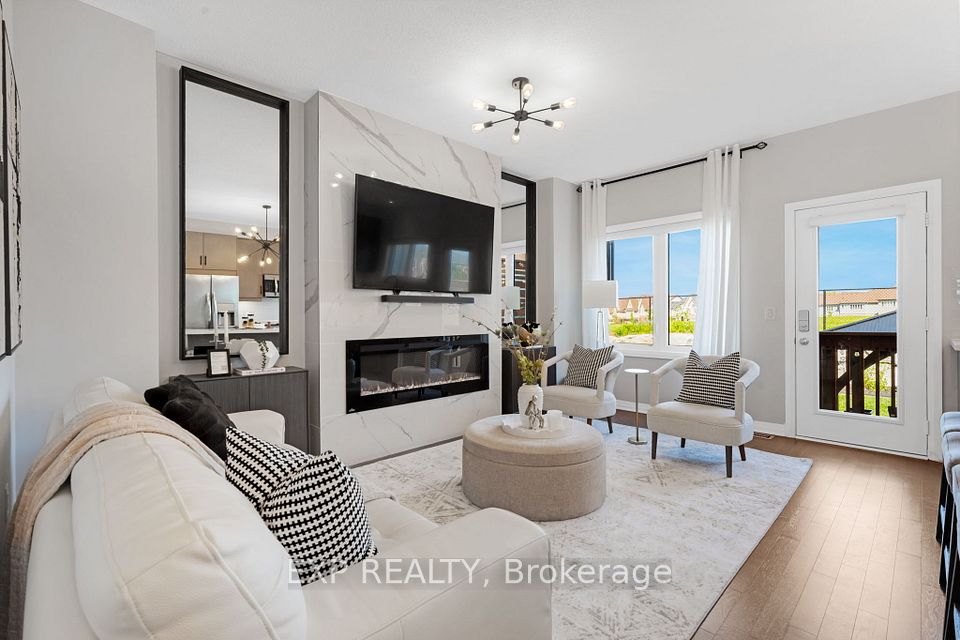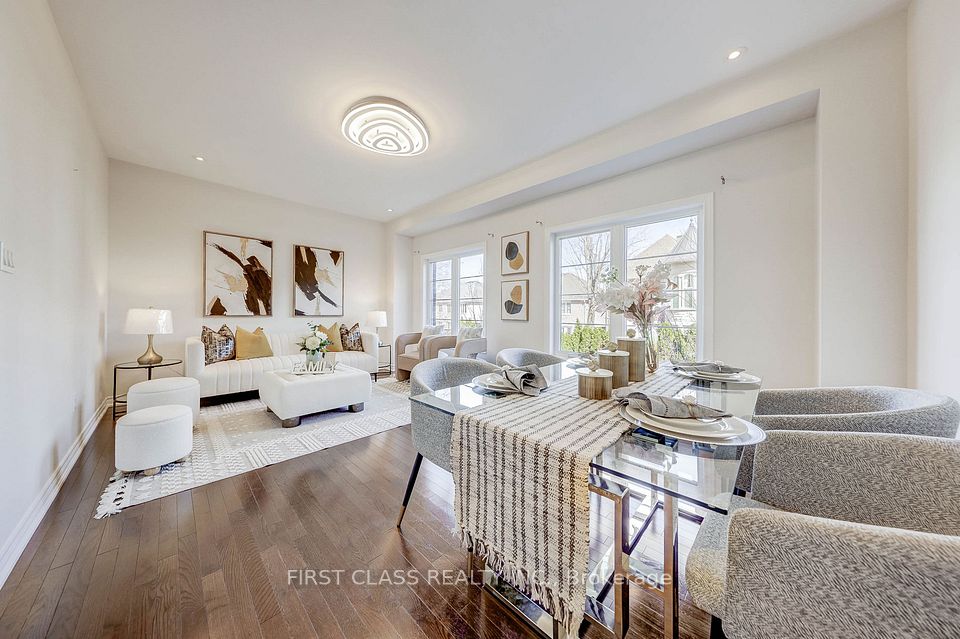
$699,900
144 Desmond Trudeau Drive, Arnprior, ON K7S 0G8
Price Comparison
Property Description
Property type
Att/Row/Townhouse
Lot size
N/A
Style
2-Storey
Approx. Area
N/A
Room Information
| Room Type | Dimension (length x width) | Features | Level |
|---|---|---|---|
| Foyer | 2.38 x 1.837 m | Access To Garage | Main |
| Kitchen | 4.24 x 3.2 m | N/A | Main |
| Dining Room | 3.2 x 2.73 m | N/A | Main |
| Living Room | 6.78 x 4.72 m | Fireplace Insert | Main |
About 144 Desmond Trudeau Drive
Welcome to 144 Desmond Trudeau, experience upscale living in this stunning executive end unit townhome, ideally situated in one of Arnprior's most desirables neighborhoods. With 5 spacious bedrooms, 4 bathrooms and over 2100 sqft of living space, this home offers the perfect combination of comfort, elegance and convenience. Upon entering you are greeted with 9 foot ceilings, hardwood floors throughout and a spacious welcoming feel. Beautiful kitchen with ample cabinet space, updated backsplash, undermount cabinet lighting and all appliances are included. Large living room with gas fireplace, spacious dining room with additional seating area and large windows flood the main floor with natural light. Elegant curved wood stair case leads you to the second level where you will find an oversized primary suite featuring a walk in closet and 3 piece ensuite with tiled shower. 3 generous sized bedrooms, full bathroom and a convenient laundry room complete the second floor. Heading down to the lower level you will find a fully finished basement with additional storage, large bedroom with walk in closet, 2 piece bathroom, family room and home gym area. Head out to your own private backyard oasis featuring a beautifully landscaped fenced in yard, gazebo with hot tub and deck with direct access to the main floor. Interlock walk-way and a double attached garage with direct access to inside completes the package. Here is the home you've been waiting for, don't miss your opportunity to own this exceptional end unit gem! 24 Hour Irrevocable on all written offers!
Home Overview
Last updated
1 hour ago
Virtual tour
None
Basement information
Full, Finished
Building size
--
Status
In-Active
Property sub type
Att/Row/Townhouse
Maintenance fee
$N/A
Year built
2024
Additional Details
MORTGAGE INFO
ESTIMATED PAYMENT
Location
Some information about this property - Desmond Trudeau Drive

Book a Showing
Find your dream home ✨
I agree to receive marketing and customer service calls and text messages from homepapa. Consent is not a condition of purchase. Msg/data rates may apply. Msg frequency varies. Reply STOP to unsubscribe. Privacy Policy & Terms of Service.






