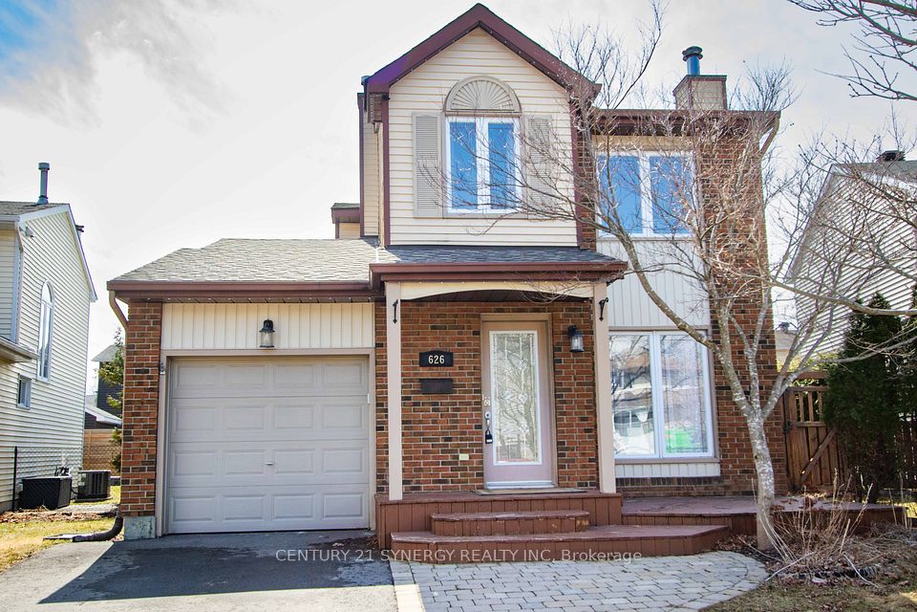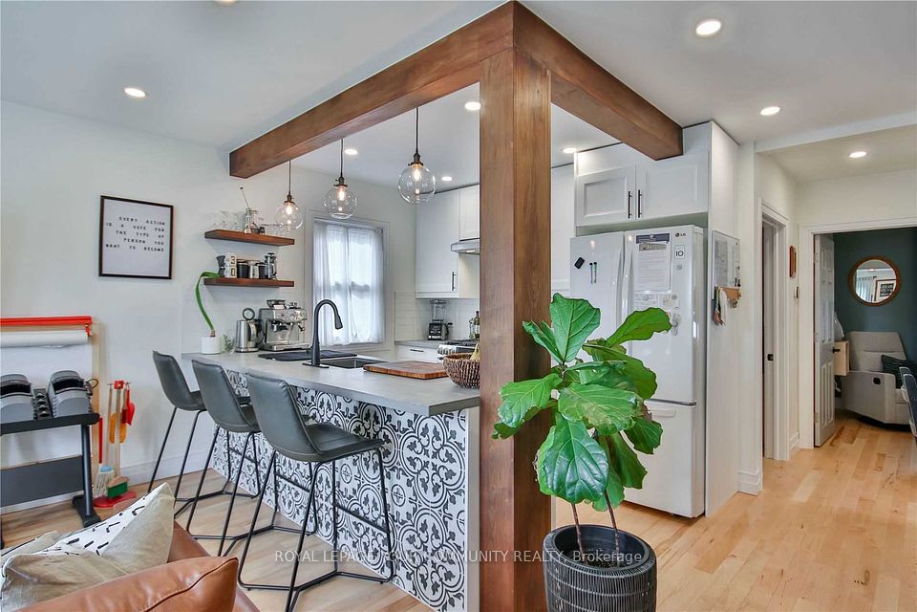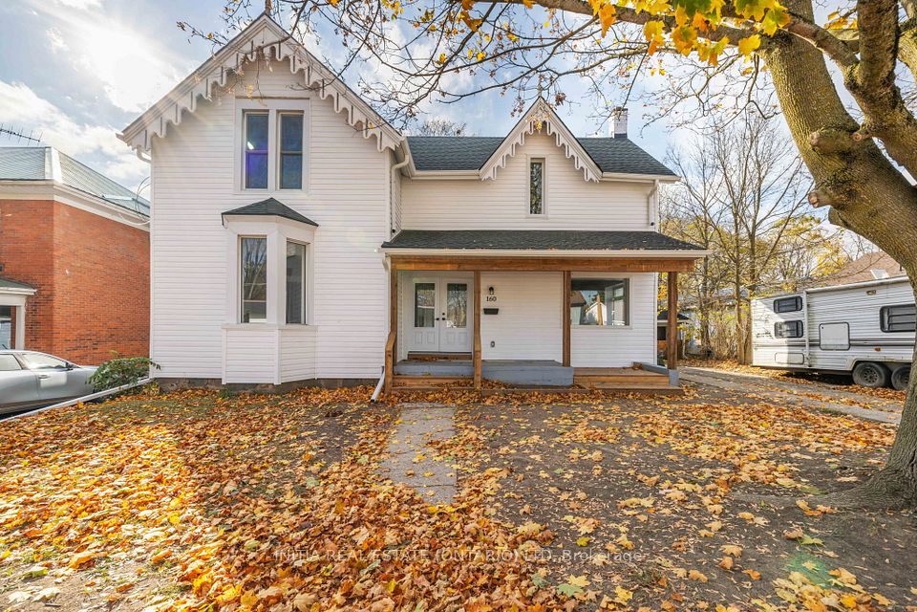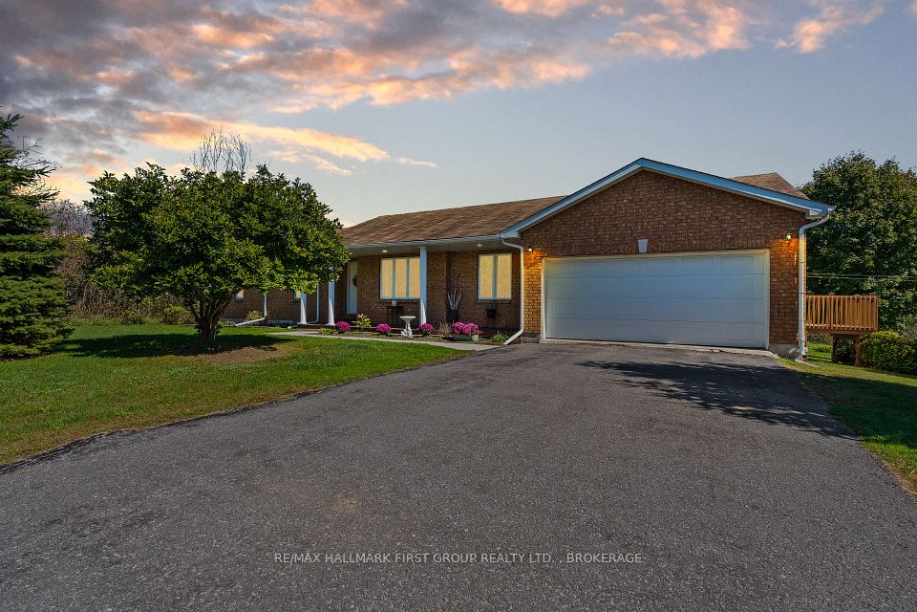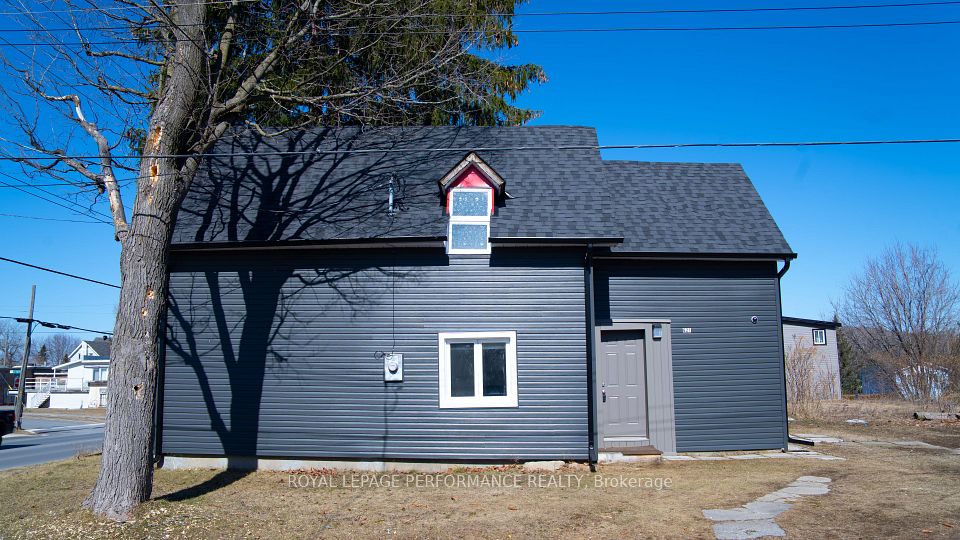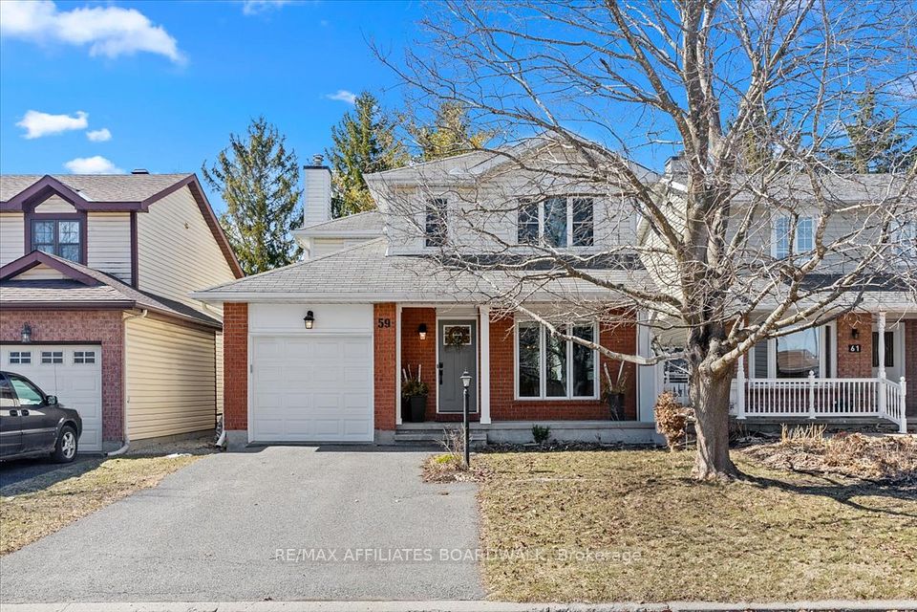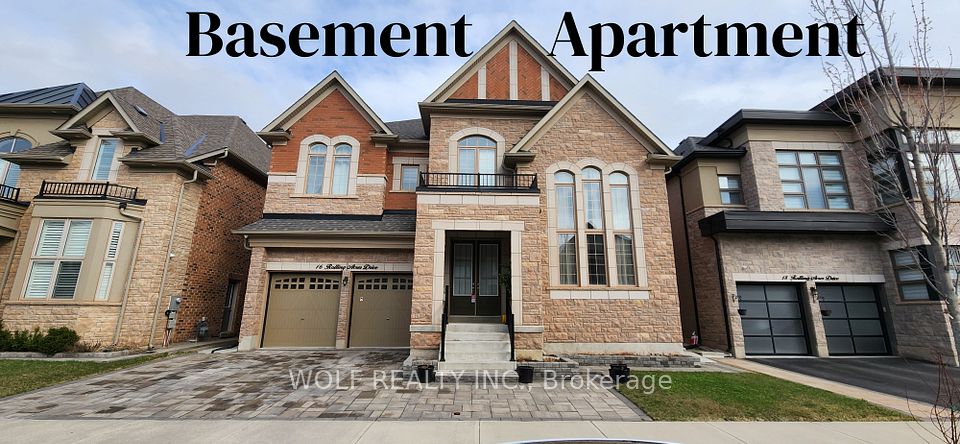$474,900
Last price change 8 hours ago
144 Affleck Crescent, Lanark Highlands, ON K0G 1K0
Virtual Tours
Price Comparison
Property Description
Property type
Detached
Lot size
.50-1.99 acres
Style
2-Storey
Approx. Area
N/A
Room Information
| Room Type | Dimension (length x width) | Features | Level |
|---|---|---|---|
| Kitchen | 3.556 x 3.556 m | Centre Island, Breakfast Bar, Eat-in Kitchen | Main |
| Dining Room | 3.15 x 2.565 m | W/O To Balcony, Open Concept, Combined w/Kitchen | Main |
| Living Room | 8.84 x 3.352 m | Open Concept, Overlooks Frontyard, Carpet Free | Main |
| Primary Bedroom | 3.9624 x 3.912 m | Vinyl Floor, Closet | Upper |
About 144 Affleck Crescent
Experience the timeless elegance of this impeccably maintained 3-bed log home. This remarkable property balances rustic charm with modern comforts, offering an inviting atmosphere that has been thoughtfully enhanced with extensive updates and meticulous attention to detail. Step inside to discover a warm and inviting space, where exposed log walls on the main floor create a striking visual focal point. The main floor boasts an open-concept design that seamlessly integrates a bright kitchen, dining area, and living room. Brand-new flooring throughout both the main and upper levels introduces a contemporary feel while maintaining the home's original character. The upper level is dedicated to the bedrooms and a well-appointed bathroom, which features a large soaker tub, offering a perfect spot to unwind. The lower level features convenient outside access, perfect for easy entry or storage. It also includes a laundry room, office space for productivity, and a cozy rec room ideal for relaxation or entertainment. The homes outdoor space is equally impressive, featuring a two-level back deck and patio that provides the perfect setting for outdoor gatherings, barbecues, or simply enjoying the beautiful surroundings. This home has been thoughtfully updated with modern systems, including a roof replacement in 2017, and a new furnace and central air system in 2019, ensuring optimal climate control throughout the year. The plumbing and ducts were fully updated and cleaned in 2024, and the septic system was pumped and serviced in 2024, providing peace of mind for years to come. The log exterior not only adds to the home's stunning appeal but also contributes to excellent insulation, keeping the space warm in winter and cool in summer. With its perfect blend of modern updates, rustic charm, and thoughtful upgrades, this home is an ideal retreat or full-time residence. Don't miss the opportunity to make this meticulously cared-for log home your own.
Home Overview
Last updated
8 hours ago
Virtual tour
None
Basement information
Finished with Walk-Out, Full
Building size
--
Status
In-Active
Property sub type
Detached
Maintenance fee
$N/A
Year built
2024
Additional Details
MORTGAGE INFO
ESTIMATED PAYMENT
Location
Some information about this property - Affleck Crescent

Book a Showing
Find your dream home ✨
I agree to receive marketing and customer service calls and text messages from homepapa. Consent is not a condition of purchase. Msg/data rates may apply. Msg frequency varies. Reply STOP to unsubscribe. Privacy Policy & Terms of Service.







