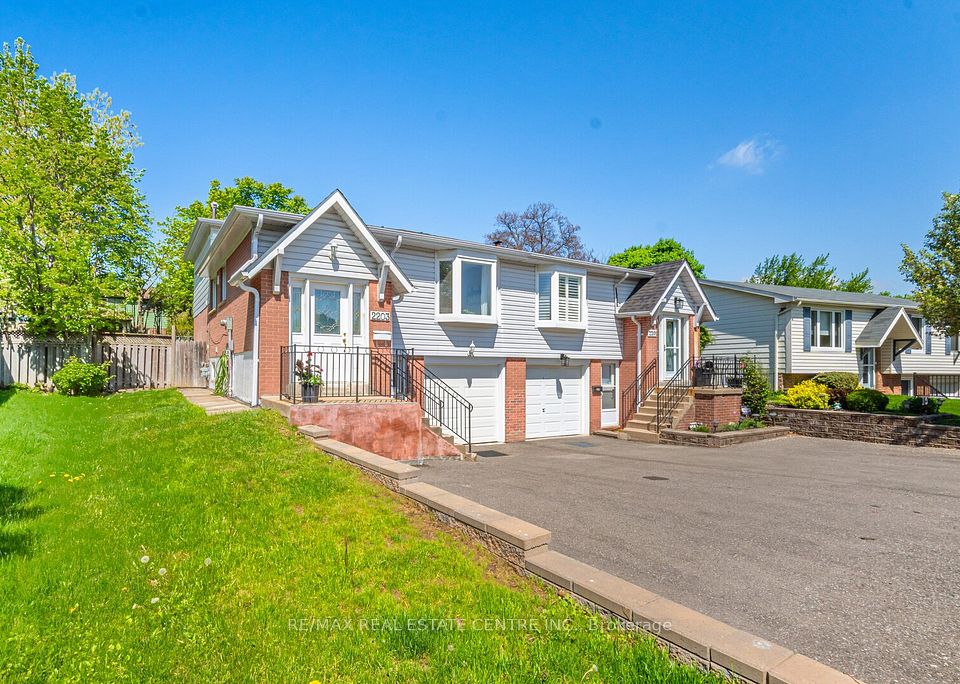
$999,000
1439 Chretien Street, Milton, ON L9E 1J1
Price Comparison
Property Description
Property type
Semi-Detached
Lot size
N/A
Style
2-Storey
Approx. Area
N/A
Room Information
| Room Type | Dimension (length x width) | Features | Level |
|---|---|---|---|
| Living Room | 7.31 x 3.85 m | Combined w/Dining, Laminate | Main |
| Dining Room | 7.31 x 3.85 m | Laminate, Open Concept | Main |
| Kitchen | 3.67 x 3.5 m | Ceramic Floor, Centre Island, Quartz Counter | Main |
| Breakfast | 3.65 x 3.5 m | Ceramic Floor, Combined w/Kitchen, Ceramic Backsplash | Main |
About 1439 Chretien Street
Absolutely beautiful 4-bedroom plus den, 3.5-bathroom semi-detached home in the highly sought-after Bronte & Britannia area. Bright and spacious, offering nearly 2,500 sq. ft. of living space that feels like a detached home. Featuring 9 ft. ceilings, laminate flooring on the main level and landing, and an open-concept layout. The main floor includes a convenient library/office, combined living and dining area with a gas fireplace, and a modern, sun-filled kitchen with an island, breakfast area, stainless steel appliances, quartz counters, mosaic ceramic backsplash, and a walk-out to an amazing backyard. Elegant staircase with iron pickets adds to the home's stylish appeal. The primary bedroom offers a 5-piece ensuite and a walk-in closet, with all principal rooms generously sized. Excellent location with easy access to Highways 401 and 407, just minutes from Milton Hospital and approximately 10 minutes to Milton GO Station.
Home Overview
Last updated
5 days ago
Virtual tour
None
Basement information
Unfinished
Building size
--
Status
In-Active
Property sub type
Semi-Detached
Maintenance fee
$N/A
Year built
2025
Additional Details
MORTGAGE INFO
ESTIMATED PAYMENT
Location
Some information about this property - Chretien Street

Book a Showing
Find your dream home ✨
I agree to receive marketing and customer service calls and text messages from homepapa. Consent is not a condition of purchase. Msg/data rates may apply. Msg frequency varies. Reply STOP to unsubscribe. Privacy Policy & Terms of Service.






