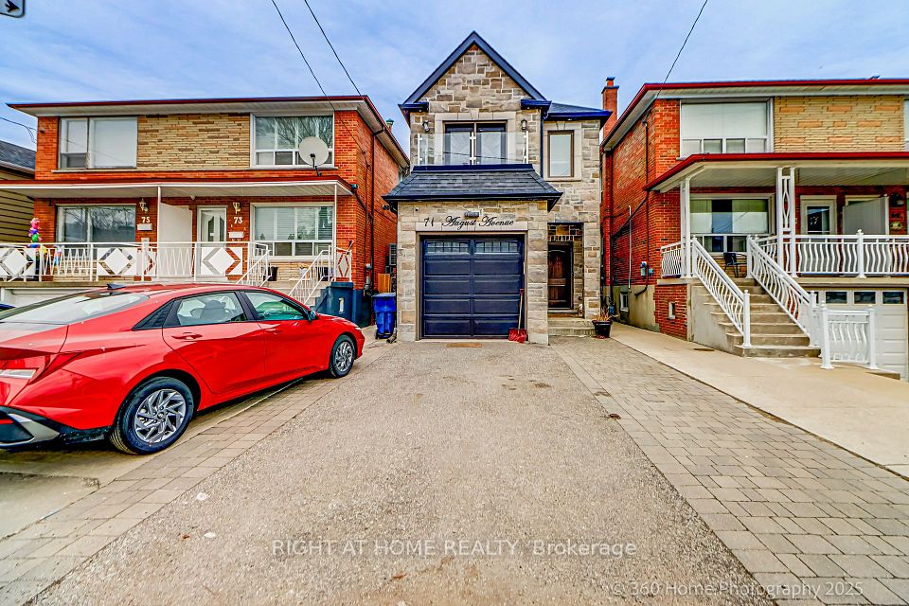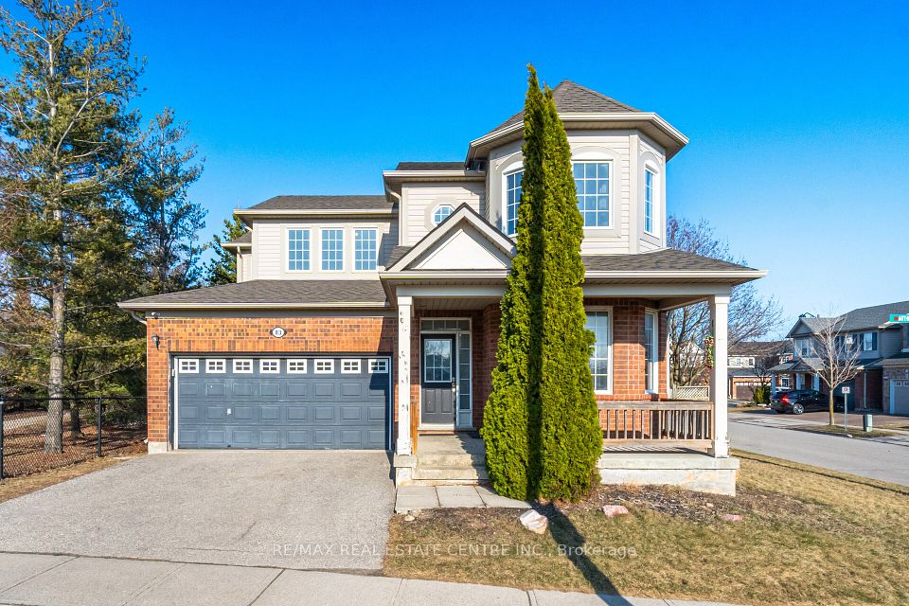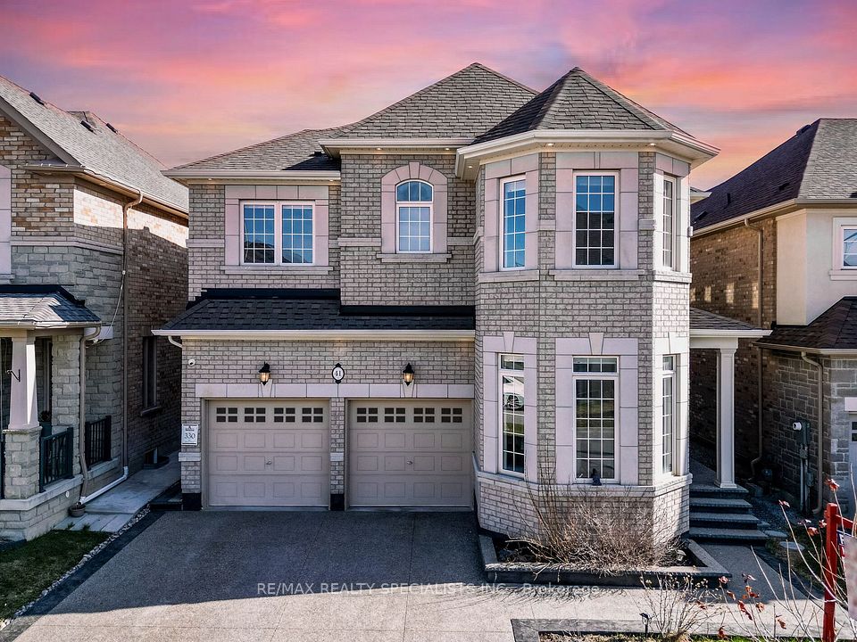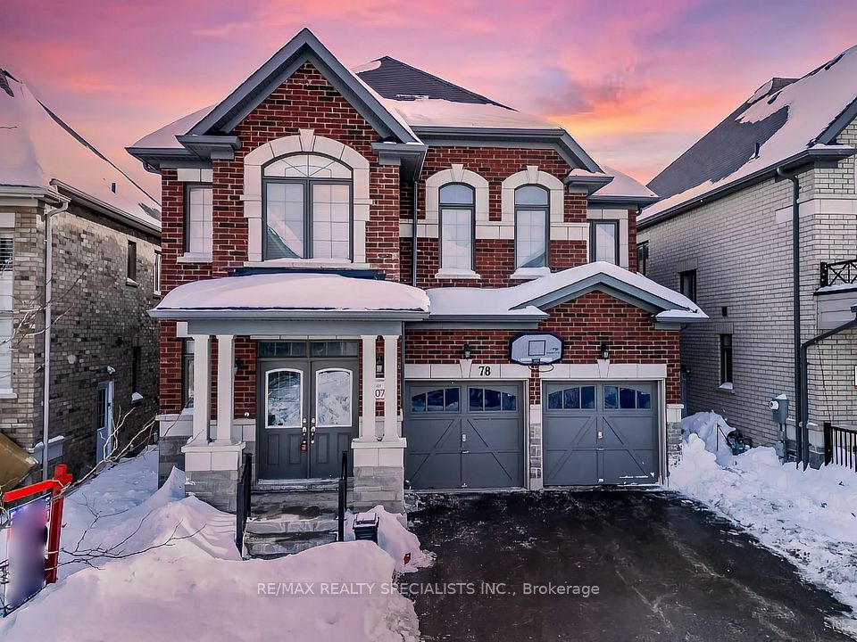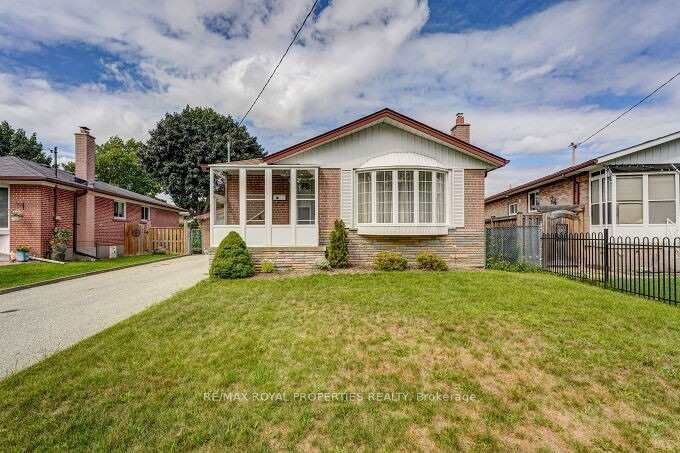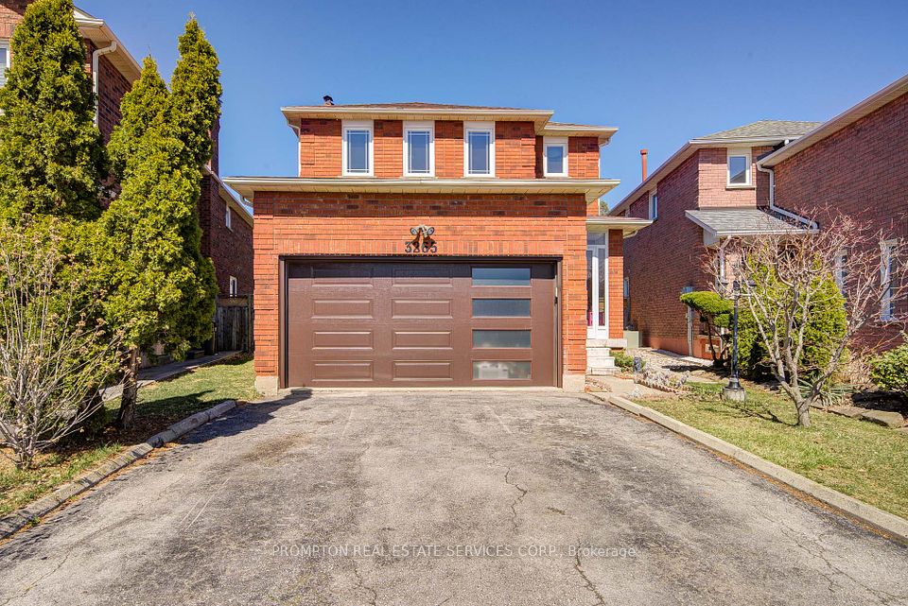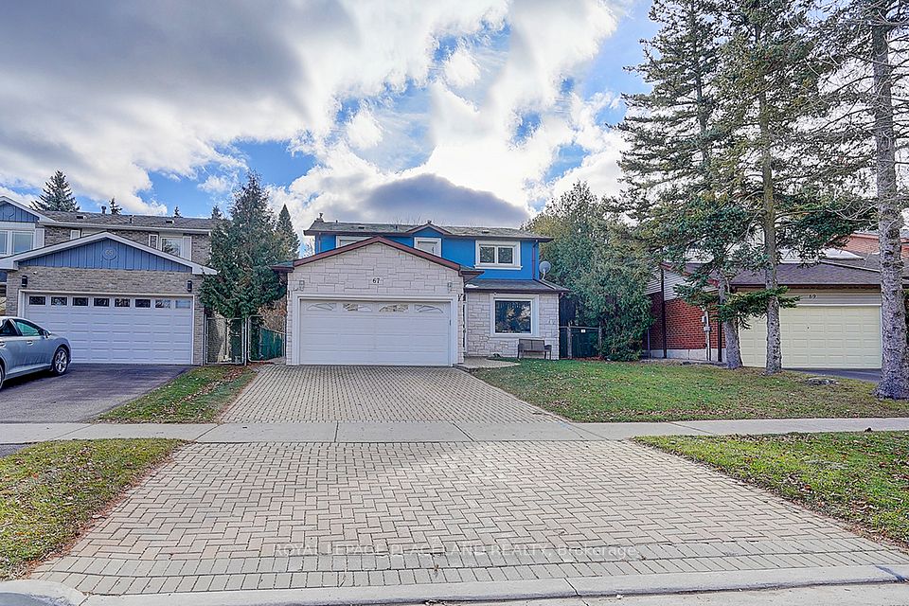$1,490,000
1437 Water's Edge Way, Greely - Metcalfe - Osgoode - Vernon and Area, ON K4P 0C6
Virtual Tours
Price Comparison
Property Description
Property type
Detached
Lot size
N/A
Style
Bungalow
Approx. Area
N/A
Room Information
| Room Type | Dimension (length x width) | Features | Level |
|---|---|---|---|
| Living Room | 5.42 x 8.86 m | Fireplace | Main |
| Foyer | 3.28 x 3.2 m | Walk-In Closet(s) | Main |
| Powder Room | 2 x 1.44 m | 2 Pc Bath | Main |
| Dining Room | 4.88 x 3 m | W/O To Deck | Main |
About 1437 Water's Edge Way
Located on a desirable waterfront lot in Greely's Water's Edge community, this John Gerard bungalow offers more than 3,400 sq ft of functional living space. Thoughtfully planned with quality finishes & beautiful views, the home provides a welcoming & comforting atmosphere. The open-concept layout begins with a bright foyer that leads into a spacious living area. Wide-plank hand-scraped flooring, a vaulted ceiling, recessed lighting, and detailed moldings add character, while a floor-to-ceiling stacked stone fireplace with custom built-ins serves as a focal point. The gourmet kitchen is equipped with double islands, granite countertops, a modern updated backsplash, professional-grade appliances & espresso shaker-style cabinetry. Overlooking the dining & living areas, it provides a practical space for both everyday use & entertaining. A nearby family entrance and laundry area connect directly to the heated 3-car garage. The main level includes three bedrooms, including an exquisite primary suite with a walk-in closet & an ensuite featuring a reclaimed wood accent wall, soaking tub, glass-enclosed shower, and dual-sink vanity with granite surround. A hardwood staircase with wrought-iron spindles leads to a quarter landing with outdoor access before continuing to the finished lower level. This space includes a recreation room with a fireplace, custom entertainment/wet bar, three additional bedrooms, a home office workspace, a 3-piece bathroom & workshop with access to the garage.Set in a sought-after, family-friendly community, this picturesque lifestyle is further enhanced by exclusive access to premium amenities with an annual association fee of $263. Enjoy beach access, tennis & volleyball courts, a dock for canoeing & paddle boating, plus skating in the winter! Conveniences also include being within walking distance to community parks, walking trails, nearby grocery store, shops, & restaurants! Experience the best of waterfront living in this exceptional home!
Home Overview
Last updated
11 hours ago
Virtual tour
None
Basement information
Finished with Walk-Out, Full
Building size
--
Status
In-Active
Property sub type
Detached
Maintenance fee
$N/A
Year built
2024
Additional Details
MORTGAGE INFO
ESTIMATED PAYMENT
Location
Some information about this property - Water's Edge Way

Book a Showing
Find your dream home ✨
I agree to receive marketing and customer service calls and text messages from homepapa. Consent is not a condition of purchase. Msg/data rates may apply. Msg frequency varies. Reply STOP to unsubscribe. Privacy Policy & Terms of Service.







