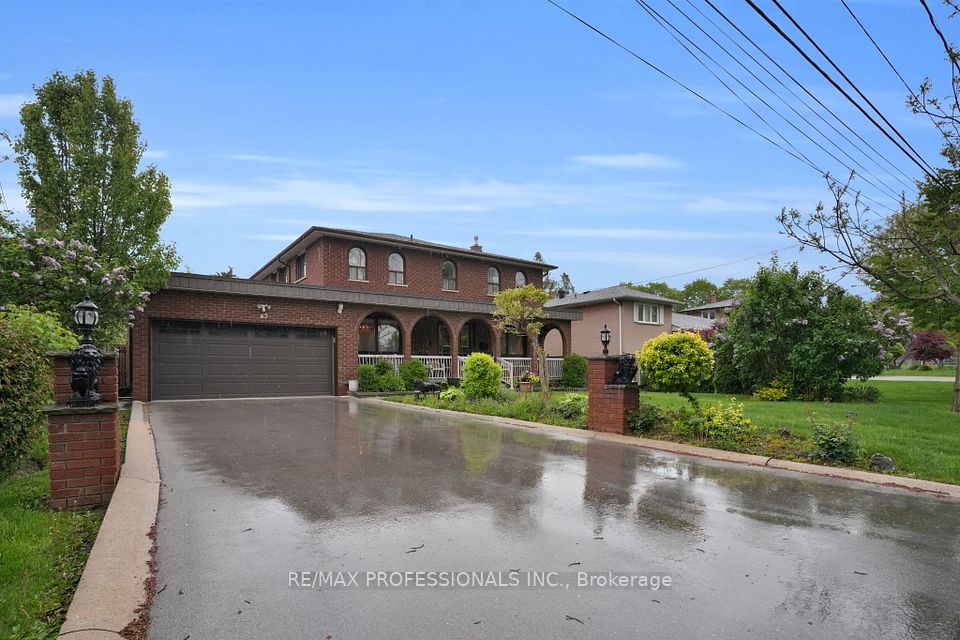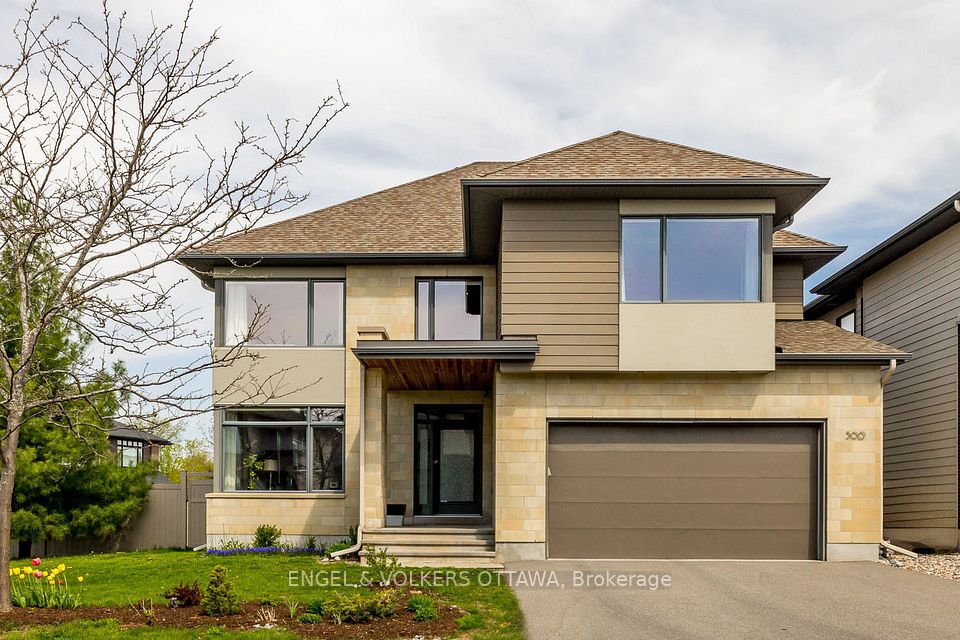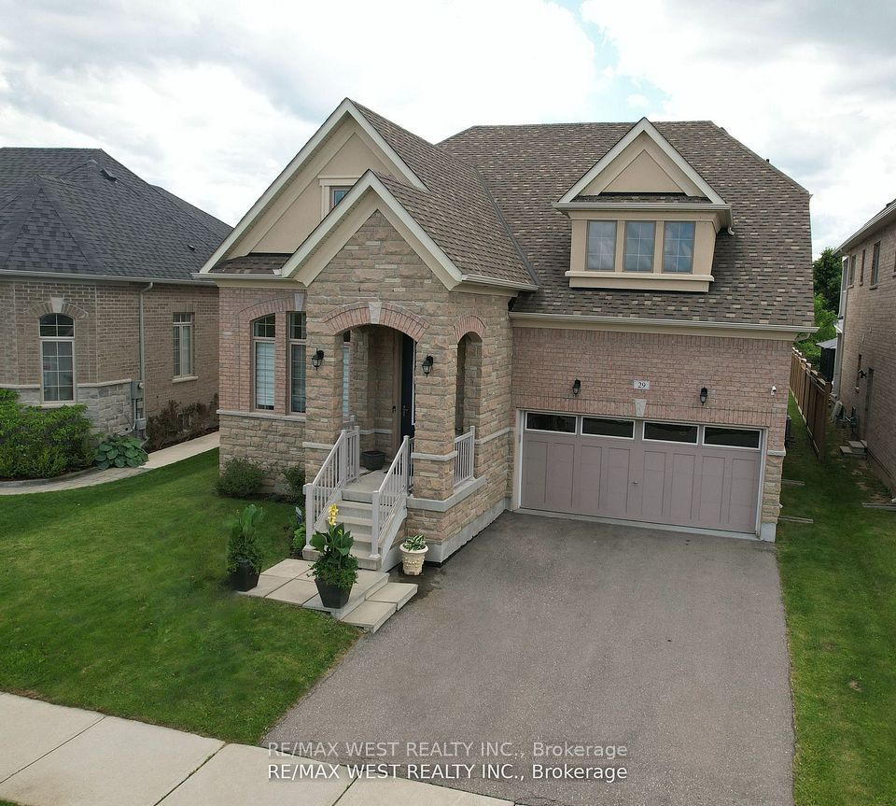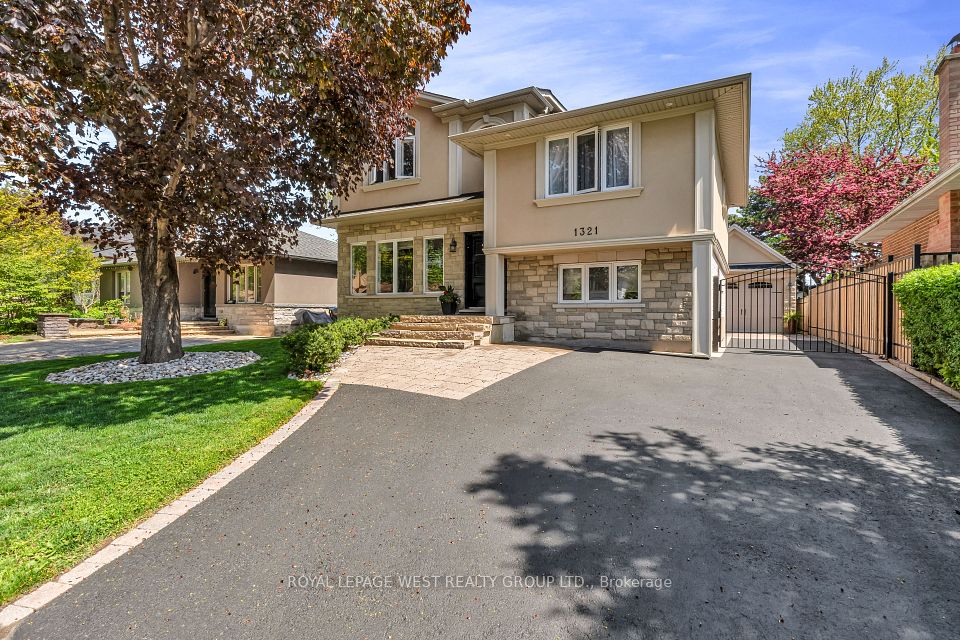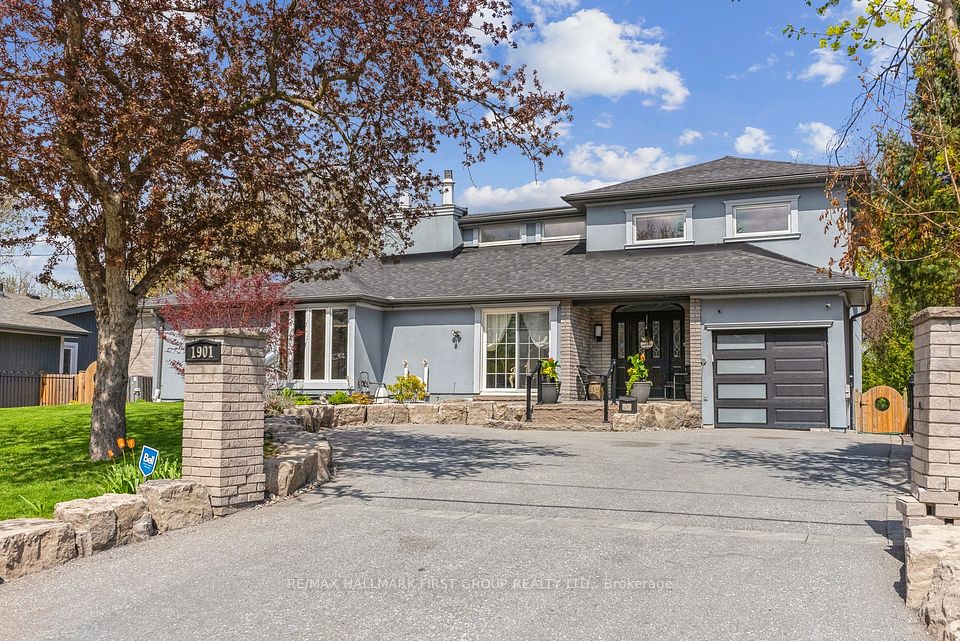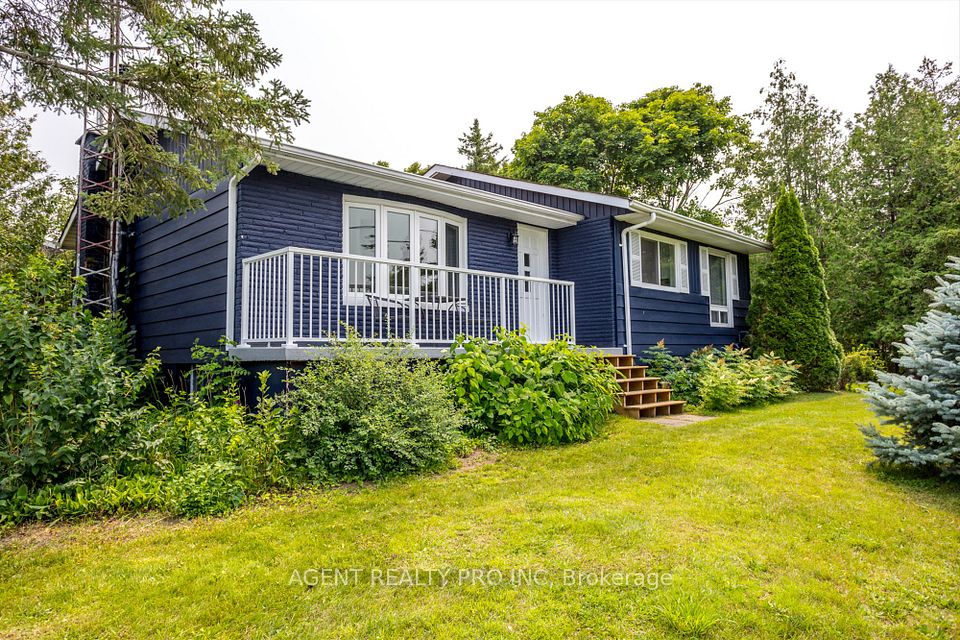
$1,769,000
1437 Thistledown Road, Oakville, ON L6M 1Z1
Virtual Tours
Price Comparison
Property Description
Property type
Detached
Lot size
N/A
Style
2-Storey
Approx. Area
N/A
Room Information
| Room Type | Dimension (length x width) | Features | Level |
|---|---|---|---|
| Living Room | 5.21 x 4.99 m | Bay Window, Hardwood Floor, California Shutters | Main |
| Kitchen | 5.12 x 3.47 m | Breakfast Area, Large Window | Main |
| Dining Room | 5.21 x 2.81 m | California Shutters, Hardwood Floor | Main |
| Family Room | 5.79 x 3.47 m | Brick Fireplace, Overlooks Backyard, Hardwood Floor | Main |
About 1437 Thistledown Road
Stunning updated home in the heart of Glen Abbey! Features newer white kitchen with modern finishes (2024), new flooring (2024) and a newer roof (2023). Spacious layout with 3+1 bedrooms, ideal for families or working professionals.Enjoy an amazing backyard oasis with a saltwater in-ground pool, 3 hole putting green, and plenty of space for entertaining. Finished lower level offers additional bedroom or office space and a spacious rec room. Walking distance to the Monastery Bakery and shops. Additional highlights include: Double Car Garage, Close to top-rated schools, Steps to Glen Abbey Golf Course and scenic trails, Family-friendly neighbourhood, Newer Lennox Furnace (2022), Updated electrical panel with EV charger in garage, Pool liner (Branders 2022), Pool Pump (Total Tech 2023), Newer windows and sliding door, Spray foam insulation and sound proofing in basement, custom walk in closet off primary, 3 hole putting green (2020), Wireless surveillance camera and doorbell. Move-in ready and perfectly located.
Home Overview
Last updated
1 day ago
Virtual tour
None
Basement information
Full, Finished
Building size
--
Status
In-Active
Property sub type
Detached
Maintenance fee
$N/A
Year built
2024
Additional Details
MORTGAGE INFO
ESTIMATED PAYMENT
Location
Some information about this property - Thistledown Road

Book a Showing
Find your dream home ✨
I agree to receive marketing and customer service calls and text messages from homepapa. Consent is not a condition of purchase. Msg/data rates may apply. Msg frequency varies. Reply STOP to unsubscribe. Privacy Policy & Terms of Service.







