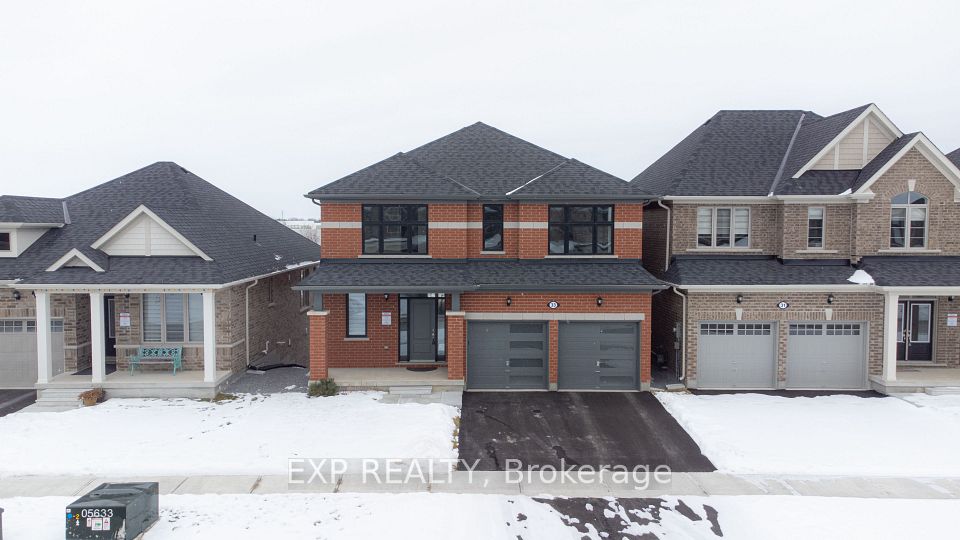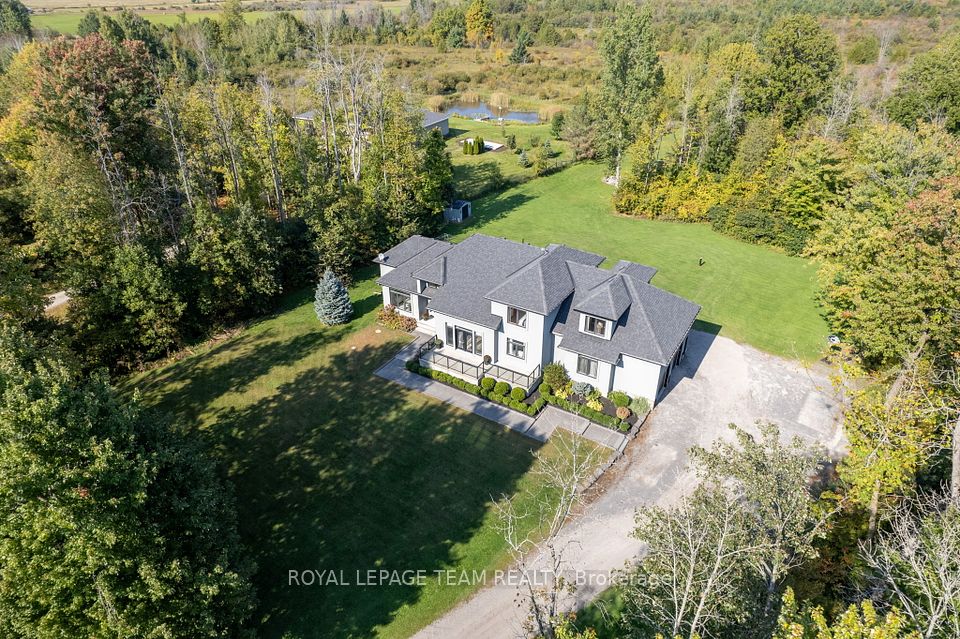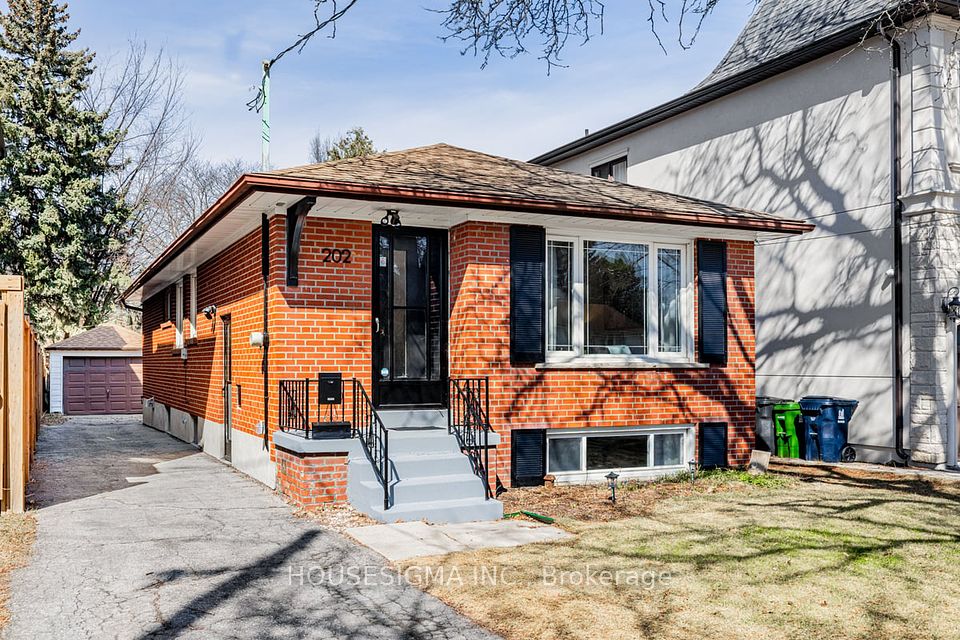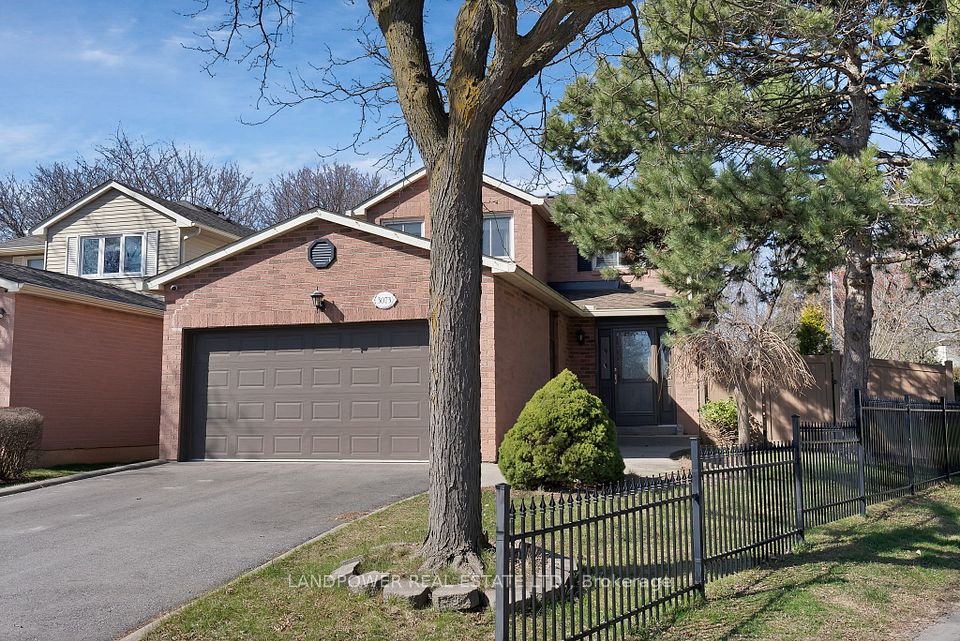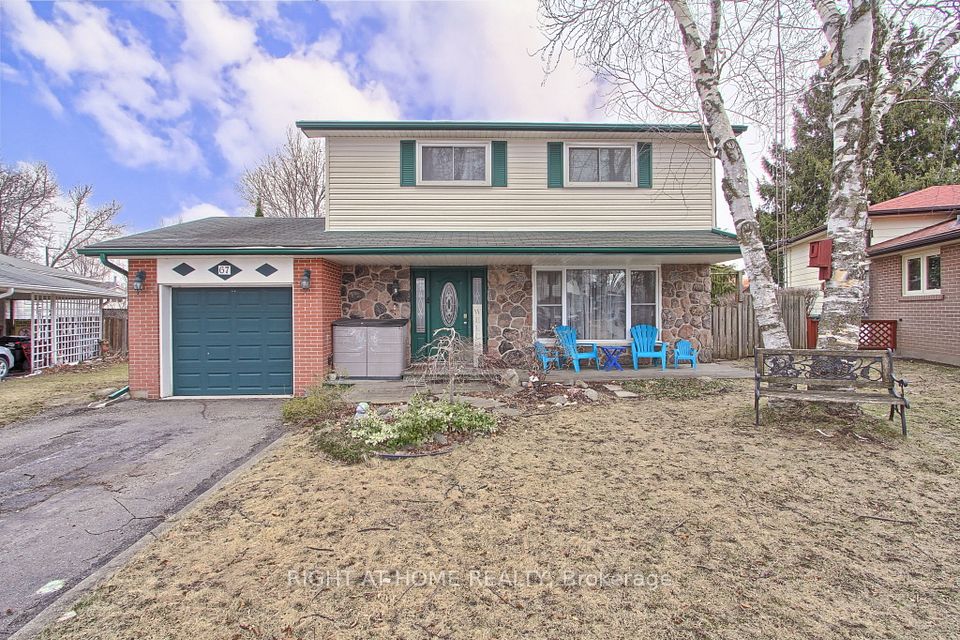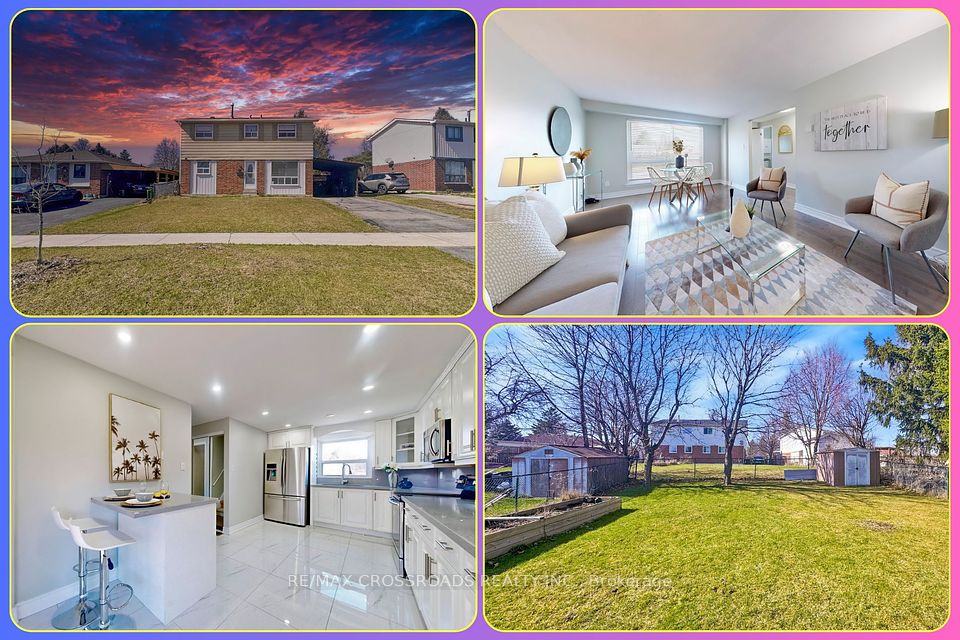$999,000
1435 Sheldon Street, Innisfil, ON L9S 0H8
Price Comparison
Property Description
Property type
Detached
Lot size
N/A
Style
2-Storey
Approx. Area
N/A
Room Information
| Room Type | Dimension (length x width) | Features | Level |
|---|---|---|---|
| Kitchen | 5.1 x 3.38 m | Ceramic Floor, Pantry, Centre Island | Main |
| Breakfast | 3.08 x 3.38 m | Ceramic Floor, W/O To Patio, Open Concept | Main |
| Living Room | 8.87 x 3.63 m | Combined w/Dining, Cathedral Ceiling(s), Hardwood Floor | Main |
| Dining Room | 8.87 x 3.63 m | Combined w/Living, Hardwood Floor, Open Concept | Main |
About 1435 Sheldon Street
Presenting an absolutely stunning 4-bedroom home on a premium lot in the heart of Innisfil, featuring numerous high-end upgrades. The home boasts hardwood floors throughout and an upgraded kitchen with granite countertops, top-of-the-line stainless steel appliances, and a walk-in pantry. The family room impresses with its cathedral ceilings and offers a walk-out to a spacious, fully fenced backyard with a deck, perfect for outdoor entertaining. A large loft with 10-foot ceilings adds to the home's charm and versatility. Conveniently located within walking distance to all amenities and just minutes from the beach, top-rated schools, Yonge Street, and Highway 400, this home offers the perfect blend of luxury and convenience.
Home Overview
Last updated
Feb 21
Virtual tour
None
Basement information
None
Building size
--
Status
In-Active
Property sub type
Detached
Maintenance fee
$N/A
Year built
--
Additional Details
MORTGAGE INFO
ESTIMATED PAYMENT
Location
Some information about this property - Sheldon Street

Book a Showing
Find your dream home ✨
I agree to receive marketing and customer service calls and text messages from homepapa. Consent is not a condition of purchase. Msg/data rates may apply. Msg frequency varies. Reply STOP to unsubscribe. Privacy Policy & Terms of Service.








