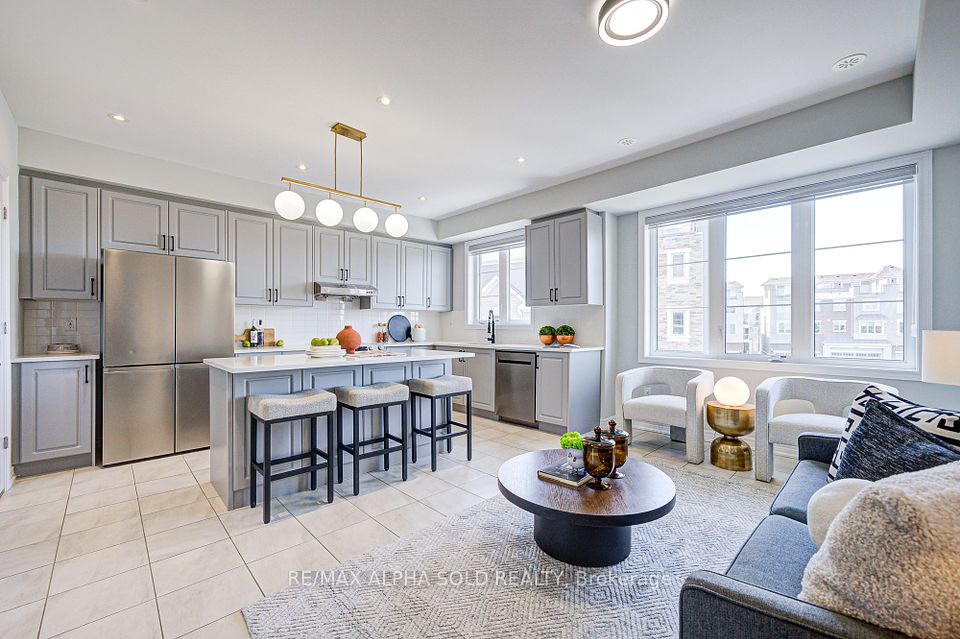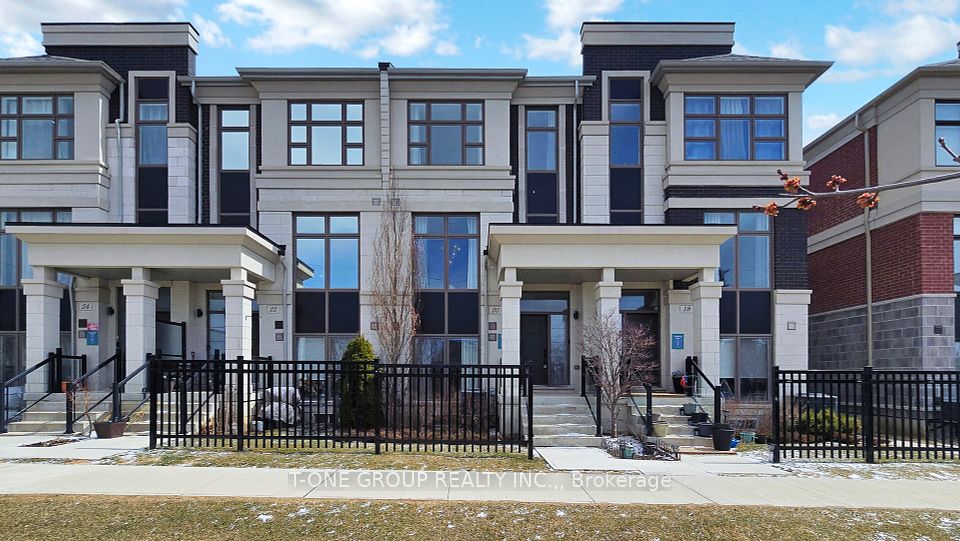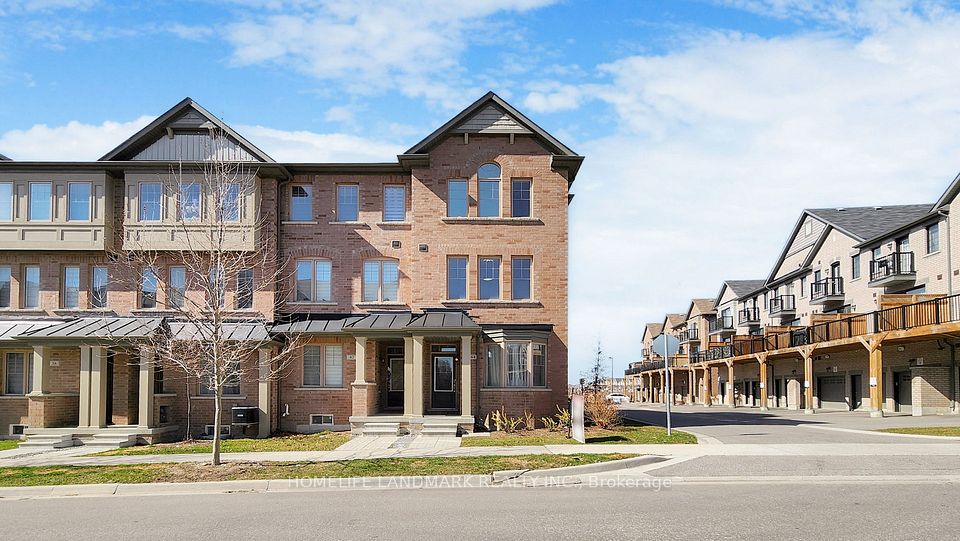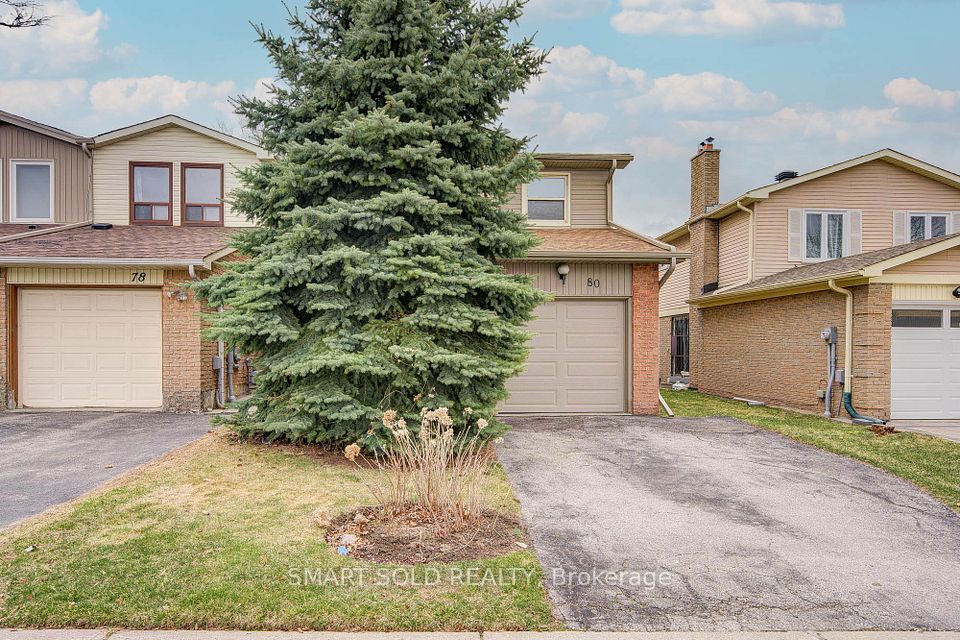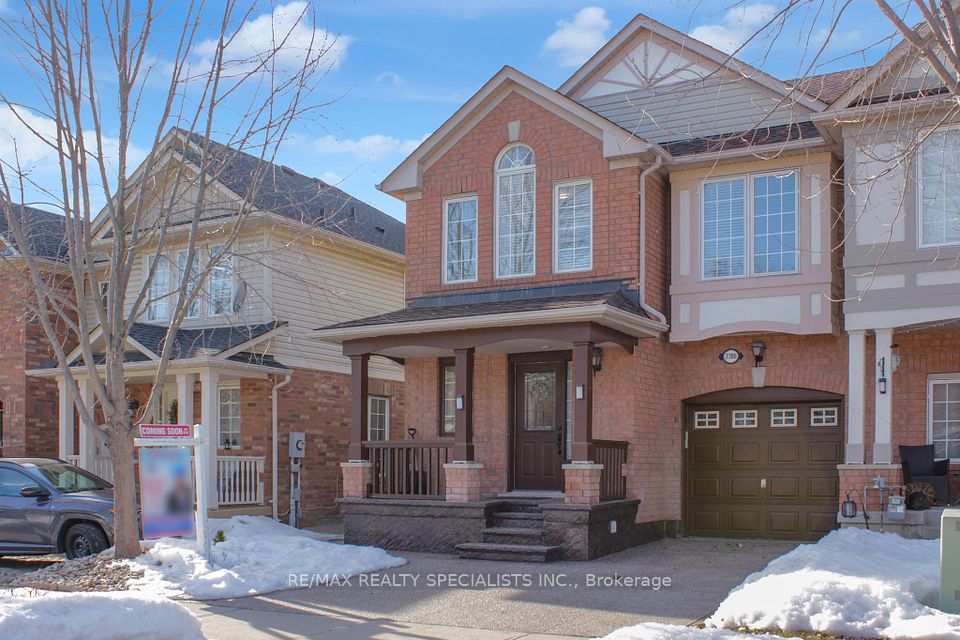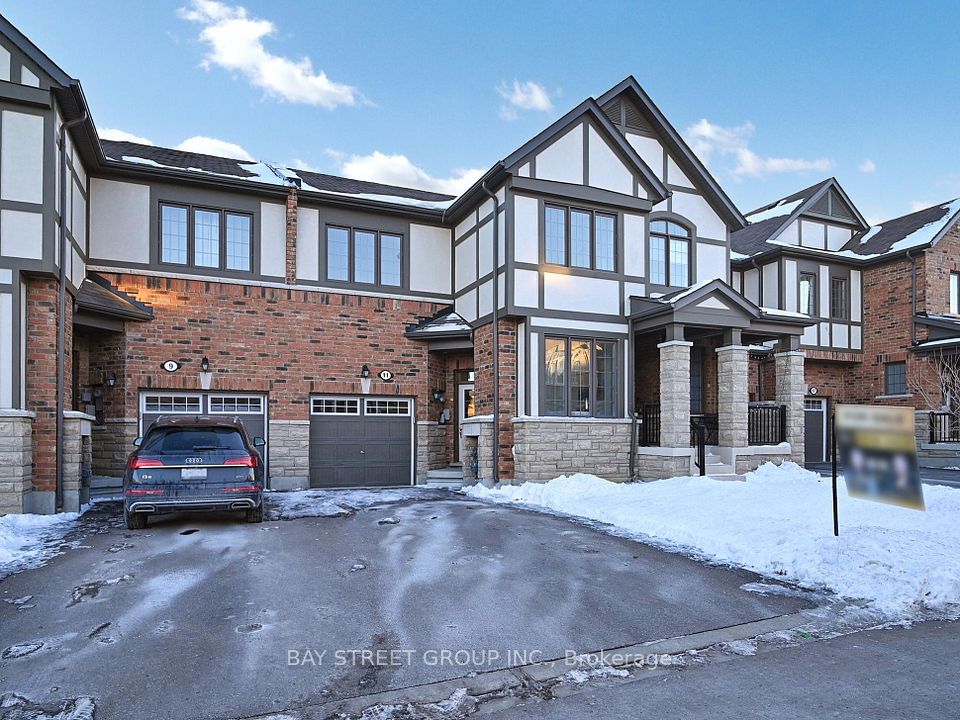$1,050,000
Last price change Apr 3
1432 Rose Way, Milton, ON L9T 7E7
Price Comparison
Property Description
Property type
Att/Row/Townhouse
Lot size
N/A
Style
2-Storey
Approx. Area
N/A
Room Information
| Room Type | Dimension (length x width) | Features | Level |
|---|---|---|---|
| Family Room | 6.16 x 3.05 m | Overlooks Ravine, Laminate, Open Concept | Main |
| Kitchen | 2.93 x 2.45 m | Stainless Steel Appl, Backsplash, Double Sink | Main |
| Breakfast | 3.29 x 2.99 m | Tile Floor, Open Concept, Overlooks Family | Main |
| Sitting | 2.99 x 3.05 m | Laminate, Open Concept, Overlooks Frontyard | Main |
About 1432 Rose Way
Stunning Primont-Built 4-bedroom Freehold Townhome On A Premium Ravine Lot. This 1814 Sqft Residence Features Open-Concept Living, An Upgraded Kitchen With Stainless Steel Appliances, Upgraded Countertops, An Elegant Backsplash, And Upgraded Upper Cabinetry. The Family Room Overlooks The Ravine Backyard, Creating A Perfect Space For Entertaining Family And Friends. Imagine Waking Up To The Picturesque View Of The Ravine From The Primary Bedroom. The Primary 5pc Bathroom Comes With A Tub, Upgraded Countertops, a Double Sink And A Separate Standing Shower. 3 Other Spacious Bedrooms Offer Versatility For Various Living Arrangements. There's A Convenient Laundry Room On The Second Floor, With A Brand New Washer and Dryer. Rest Easy Knowing There's A Full Tarion Warranty. Don't Miss This Opportunity-Schedule A Viewing Today.
Home Overview
Last updated
4 days ago
Virtual tour
None
Basement information
Full
Building size
--
Status
In-Active
Property sub type
Att/Row/Townhouse
Maintenance fee
$N/A
Year built
--
Additional Details
MORTGAGE INFO
ESTIMATED PAYMENT
Location
Some information about this property - Rose Way

Book a Showing
Find your dream home ✨
I agree to receive marketing and customer service calls and text messages from homepapa. Consent is not a condition of purchase. Msg/data rates may apply. Msg frequency varies. Reply STOP to unsubscribe. Privacy Policy & Terms of Service.







