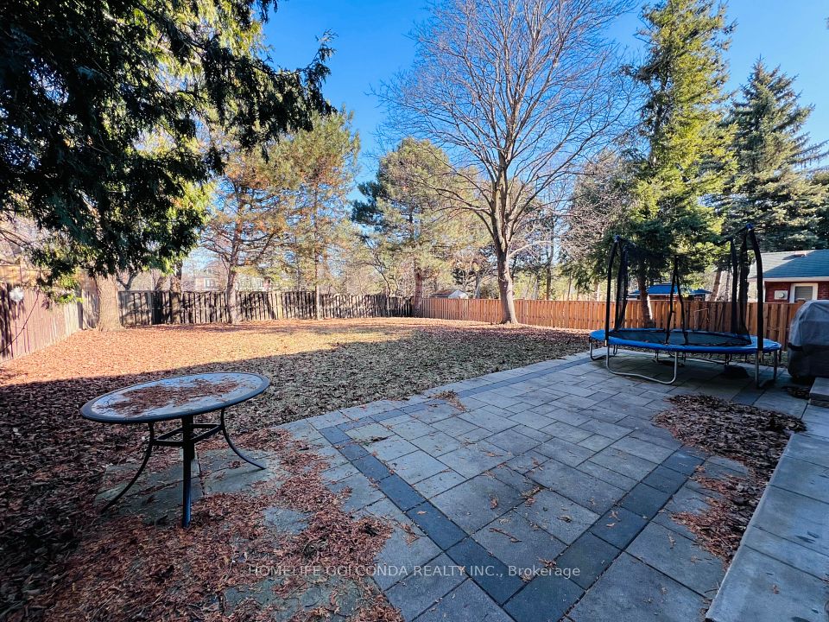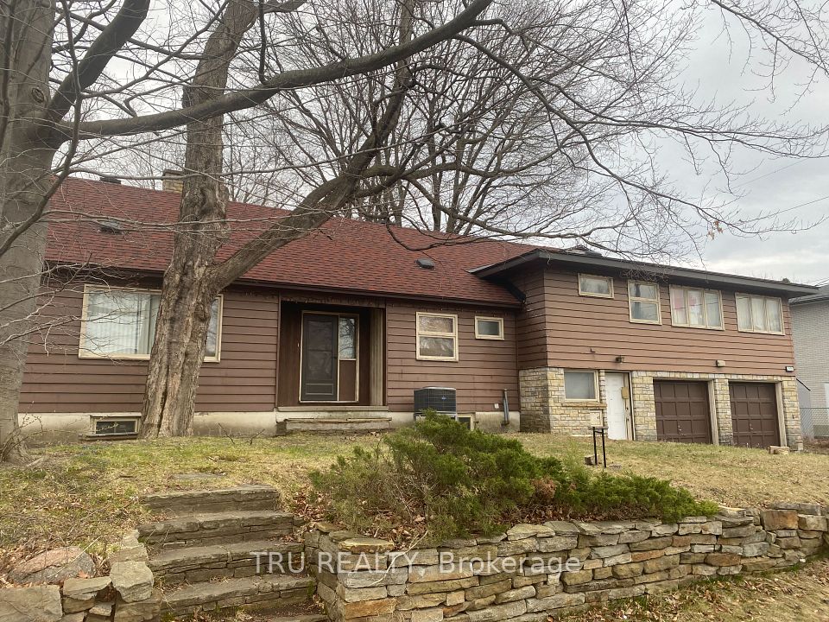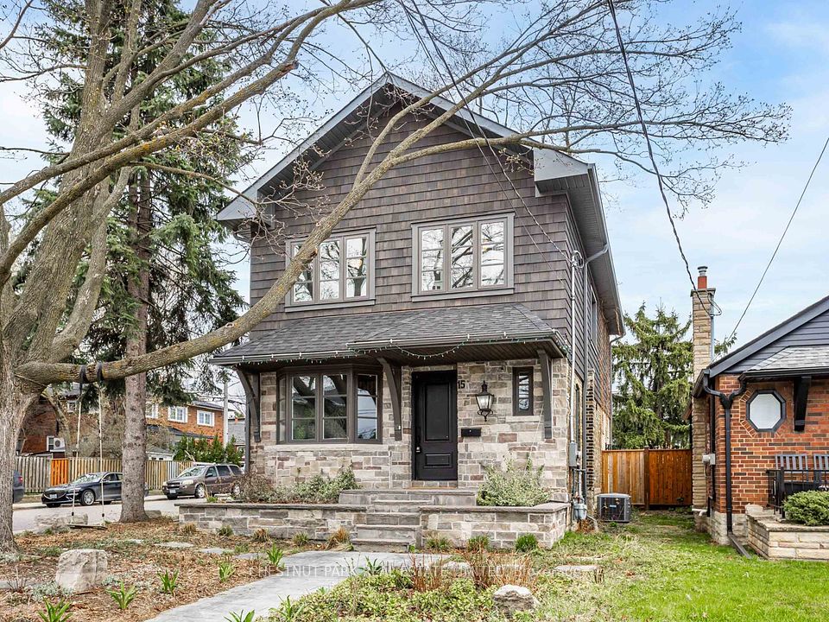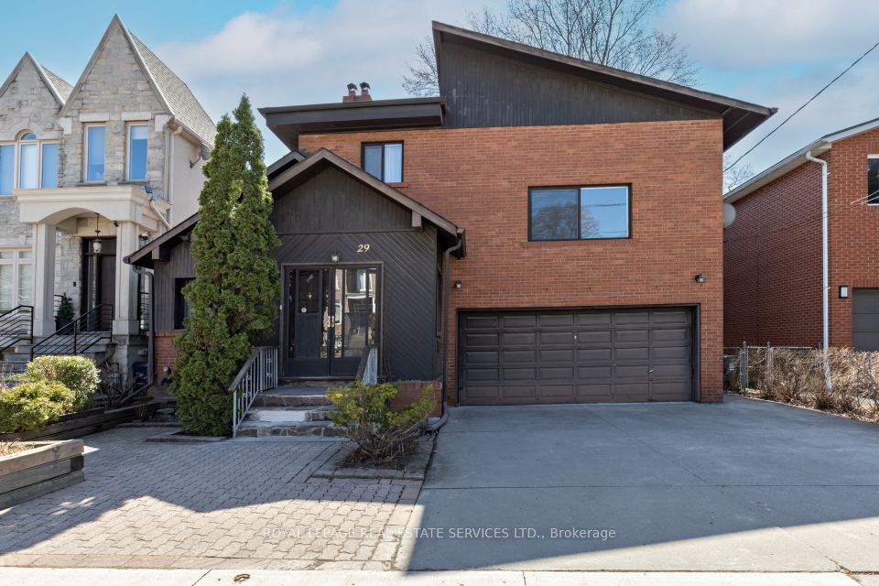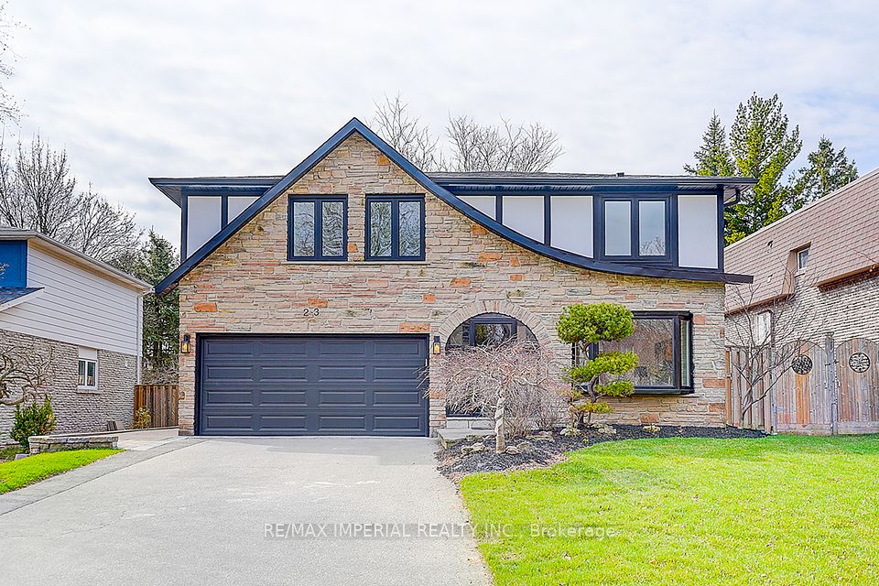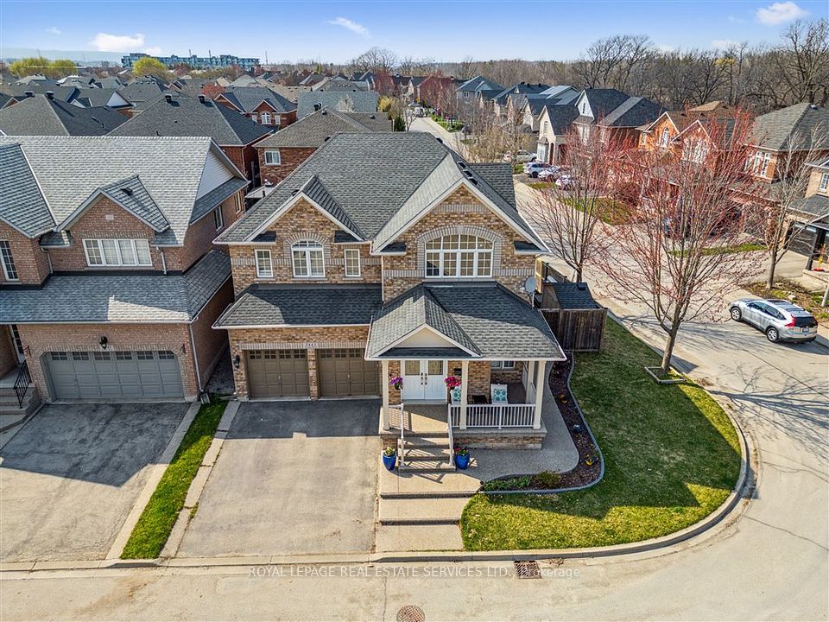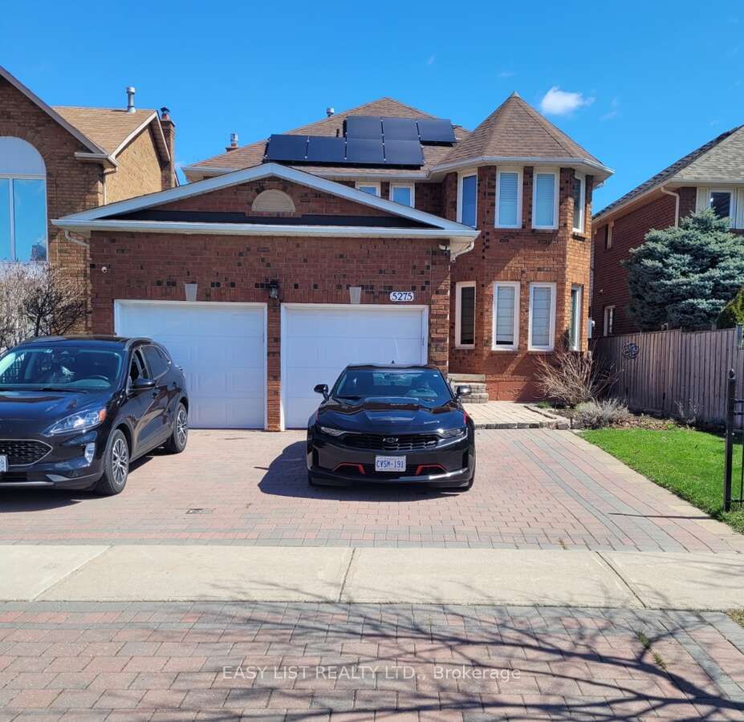$2,098,000
1432 Bridgestone Lane, Mississauga, ON L5J 4E2
Price Comparison
Property Description
Property type
Detached
Lot size
N/A
Style
2-Storey
Approx. Area
N/A
Room Information
| Room Type | Dimension (length x width) | Features | Level |
|---|---|---|---|
| Kitchen | 2.44 x 4.06 m | Stainless Steel Appl, Granite Counters, B/I Appliances | Main |
| Family Room | 5.59 x 4.04 m | Fireplace, Hardwood Floor, Wainscoting | Main |
| Primary Bedroom | 3.71 x 4.75 m | Hardwood Floor, Walk-In Closet(s), 4 Pc Ensuite | Second |
| Bedroom | 3.38 x 3.43 m | Hardwood Floor, Closet, Overlooks Frontyard | Second |
About 1432 Bridgestone Lane
Situated in sought after Rattray Marsh and in Lorne Park Secondary School district is this meticulously maintained 4+ 1 bedroom home. The home offers nearly 3200sqft of above ground living space and is situated on a private lot with a South facing backyard. If you are seeking a quiet family friendly neighbourhood, this is it! Enjoy your morning coffee or evening drink on the screened in front porch. The interior of the home offers large principal rooms with gleaming hardwood floors. Gorgeous formal living and dining rooms are great spaces for entertaining. The family room offers a cozy place to unwind with the wood burning fireplace. The kitchen offers stainless steel appliances, granite counters and ample space for a kitchen table. The second floor offers four expansive bedrooms including a primary bedroom with a 4 piece ensuite and large walk in closet. The ground level of the home is filled with natural light and offers a recreation room with a gorgeous fireplace and a walk-out to the private backyard. A large office with plenty of sunlight, or could be a bedroom completes this floor. The basement level of the home offers a bedroom, bathroom and lots of storage space. This home has loads of potential for a single family or even a multi-generational family. The backyard offers ample space for gardening or kids activities. Located in a fabulous neighbourhood just a short stroll to the beautiful trails of Rattray Marsh, close to parks, fantastic schools and just a short drive to Clarkson GO station or the QEW for easy access to Downtown Toronto, the airport to the north or Niagara to the West. This home is in sought after Lorne Park Secondary School district. You are a short stroll to the restaurants of Clarkson Village or a short drive to the shops and restaurants in Port Credit. New Microwave (24), New Dishwasher (24), New A/C (23), New Roof (20), Electrical panel upgrade to 200amps (20).
Home Overview
Last updated
6 hours ago
Virtual tour
None
Basement information
Finished with Walk-Out
Building size
--
Status
In-Active
Property sub type
Detached
Maintenance fee
$N/A
Year built
--
Additional Details
MORTGAGE INFO
ESTIMATED PAYMENT
Location
Some information about this property - Bridgestone Lane

Book a Showing
Find your dream home ✨
I agree to receive marketing and customer service calls and text messages from homepapa. Consent is not a condition of purchase. Msg/data rates may apply. Msg frequency varies. Reply STOP to unsubscribe. Privacy Policy & Terms of Service.







