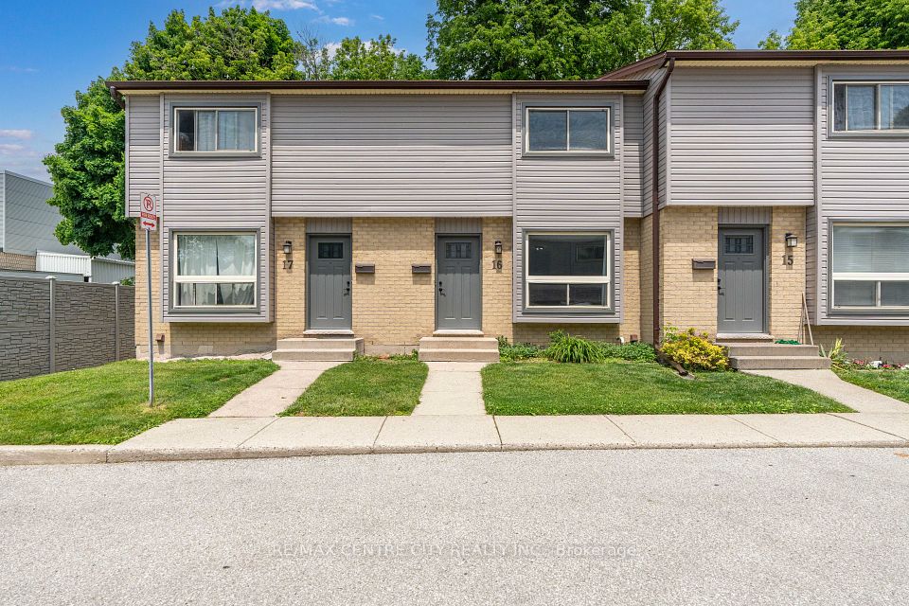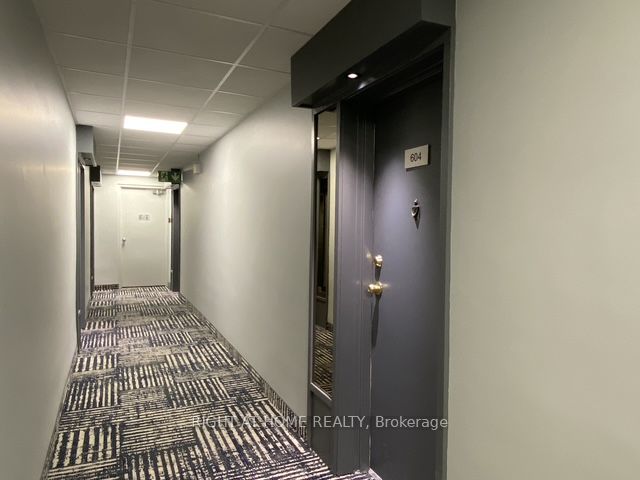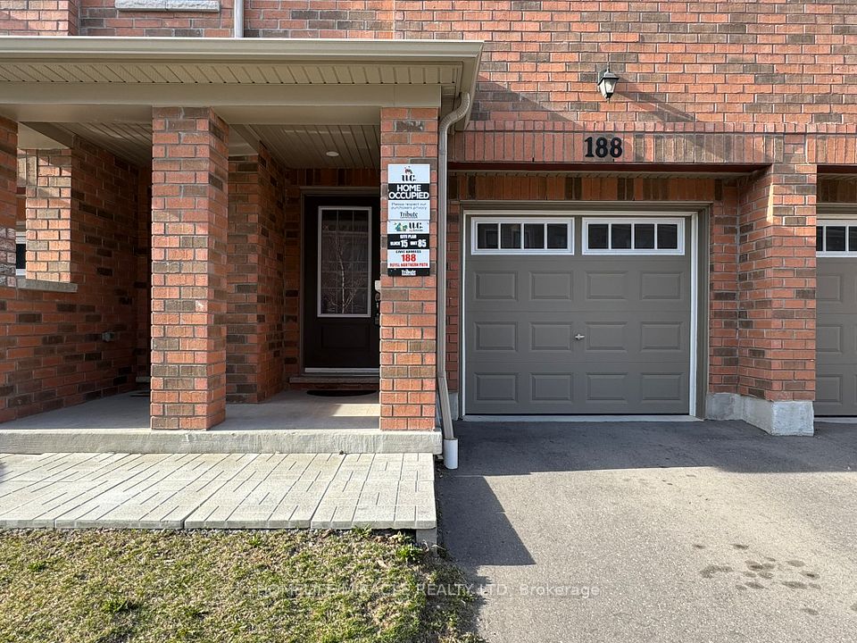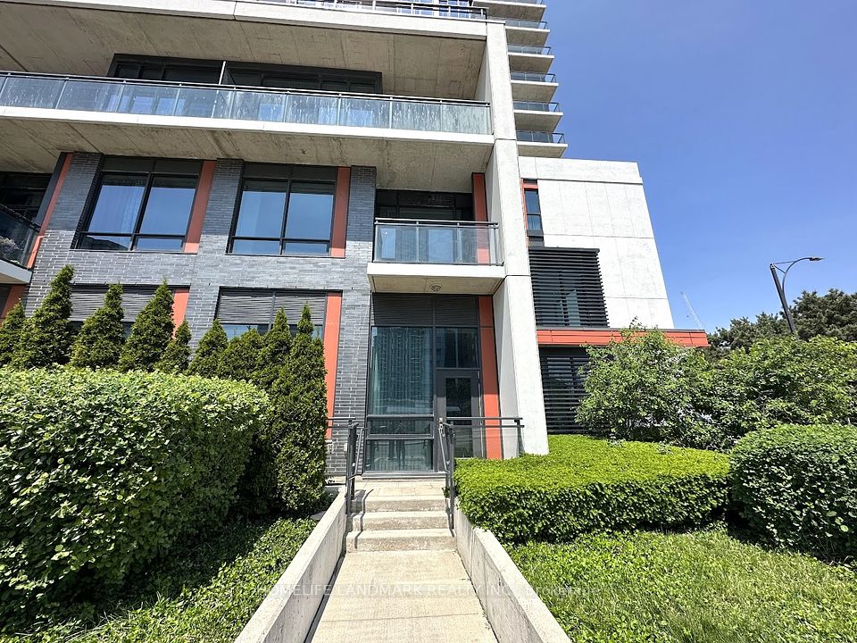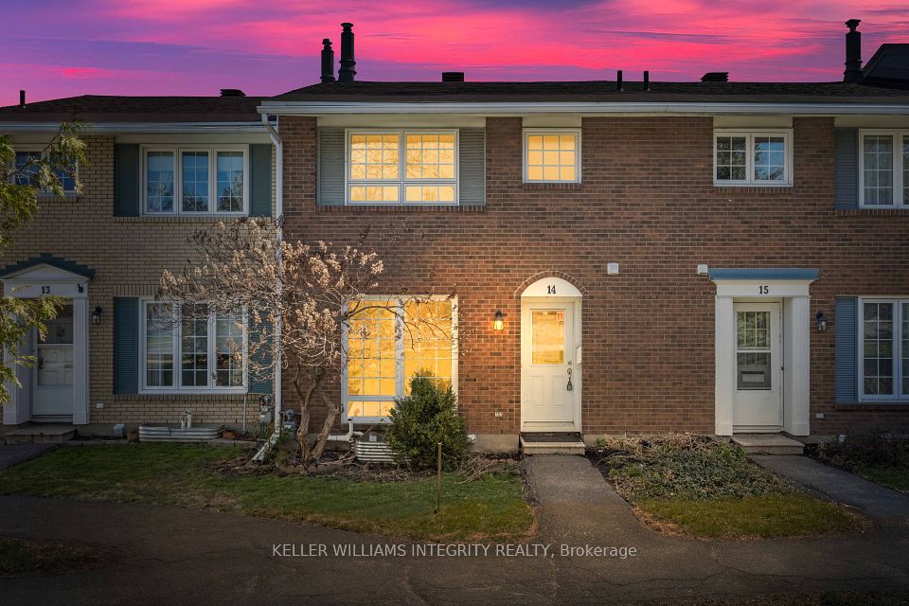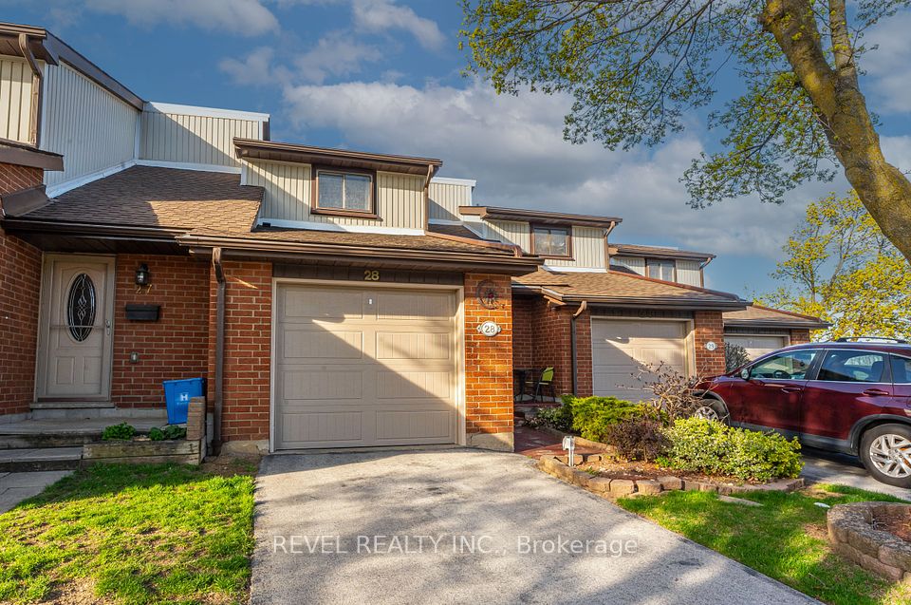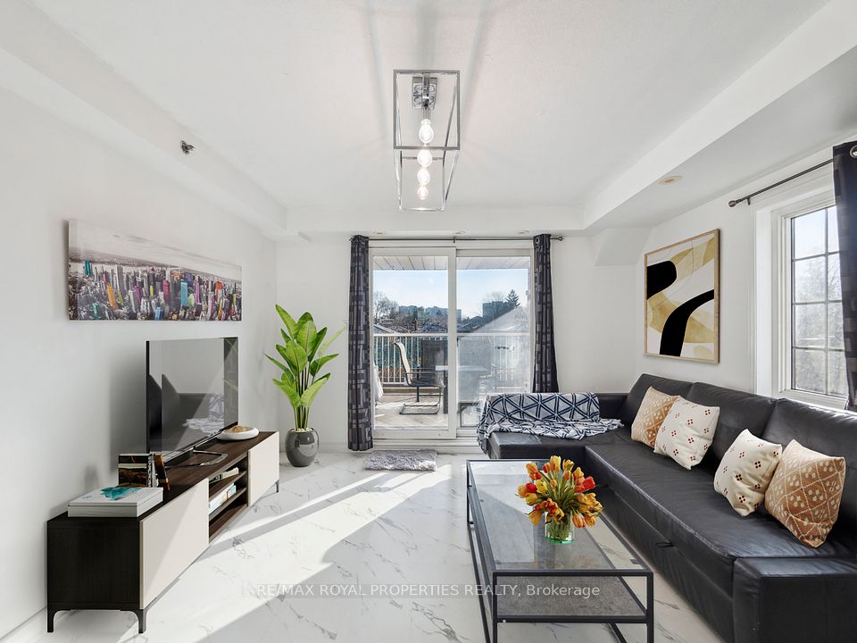$480,000
1430 Highland Road, Kitchener, ON N2N 0C3
Price Comparison
Property Description
Property type
Condo Townhouse
Lot size
N/A
Style
3-Storey
Approx. Area
N/A
Room Information
| Room Type | Dimension (length x width) | Features | Level |
|---|---|---|---|
| Living Room | 2.72 x 2.72 m | Combined w/Dining, Laminate, W/O To Balcony | Main |
| Dining Room | 2.72 x 2.72 m | Combined w/Living, Laminate, LED Lighting | Main |
| Kitchen | 3.28 x 2.67 m | Breakfast Bar, Granite Counters, Stainless Steel Appl | Main |
| Office | 2.72 x 2.72 m | Large Window, Laminate, East View | Main |
About 1430 Highland Road
Bright & spacious 2+1 **end-unit** condo townhouse located at Highland West neighbourhood of Kitchener. Contemporary design, modern kitchen with granite counter top, stainless steel appliances, subway tiled backsplash. Two separate balconies from living room & primary bedroom. Oversized private rooftop terrace with unobstructed view, perfect to entertaining and relaxing. The area is surrounded by lush greenery with convenient access to schools, grocery stores, restaurants, big box retailers and services.
Home Overview
Last updated
Apr 17
Virtual tour
None
Basement information
None
Building size
--
Status
In-Active
Property sub type
Condo Townhouse
Maintenance fee
$175
Year built
--
Additional Details
MORTGAGE INFO
ESTIMATED PAYMENT
Location
Some information about this property - Highland Road

Book a Showing
Find your dream home ✨
I agree to receive marketing and customer service calls and text messages from homepapa. Consent is not a condition of purchase. Msg/data rates may apply. Msg frequency varies. Reply STOP to unsubscribe. Privacy Policy & Terms of Service.







