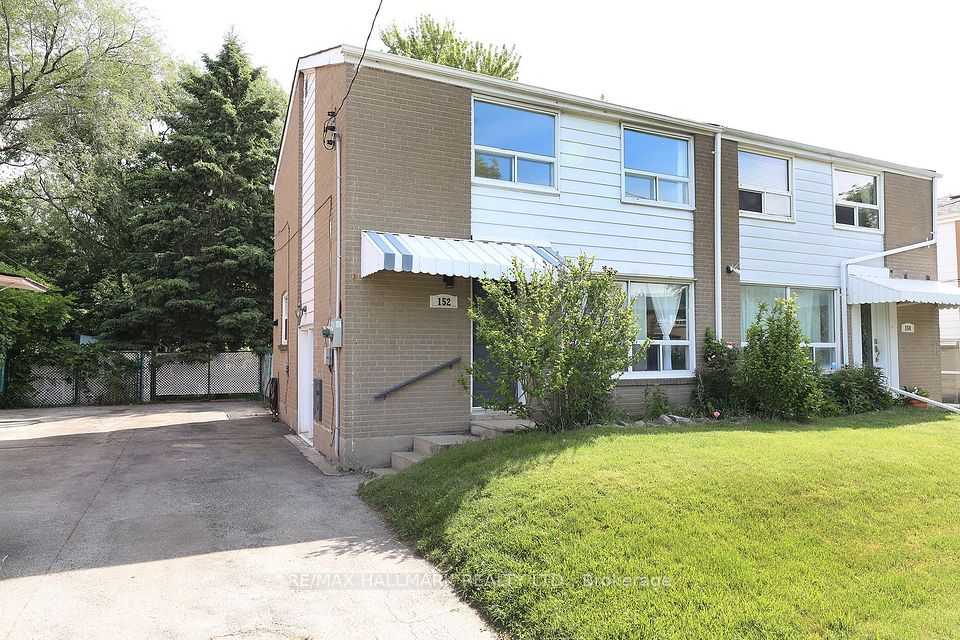
$1,239,000
Last price change 1 day ago
143 Soudan Avenue, Toronto C10, ON M4S 1V5
Price Comparison
Property Description
Property type
Semi-Detached
Lot size
N/A
Style
2-Storey
Approx. Area
N/A
Room Information
| Room Type | Dimension (length x width) | Features | Level |
|---|---|---|---|
| Living Room | 4.25 x 3.85 m | Brick Fireplace, Hardwood Floor, Overlooks Frontyard | Main |
| Dining Room | 3.45 x 3.1 m | Hardwood Floor, Combined w/Living, Open Concept | Main |
| Kitchen | 3.25 x 2.25 m | Renovated, Galley Kitchen, W/O To Yard | Main |
| Primary Bedroom | 4.1 x 3.3 m | Hardwood Floor, His and Hers Closets, Combined w/Sitting | Second |
About 143 Soudan Avenue
Just steps from the energy of vibrant Yonge Street, this stylish starter home blends charm with thoughtful upgrades. The open-concept main floor is perfect for entertaining, featuring hardwood floors, a cozy wood-burning fireplace, and an upgraded kitchen with granite countertops and stainless steel appliances. Upstairs offers two bedrooms, the primary with a tandem perfect for a home office, and a beautifully renovated oversized bathroom. The finished basement provides valuable additional living space, including a versatile bedroom ideal for guests, a home office, or a growing family. Step outside to a picturesque and private backyard perfect for unwinding or hosting summer gatherings. With carport parking via the rear laneway and the opportunity to add your own personal touches, this move-in-ready gem is the perfect place to call home.
Home Overview
Last updated
1 day ago
Virtual tour
None
Basement information
Finished
Building size
--
Status
In-Active
Property sub type
Semi-Detached
Maintenance fee
$N/A
Year built
--
Additional Details
MORTGAGE INFO
ESTIMATED PAYMENT
Location
Some information about this property - Soudan Avenue

Book a Showing
Find your dream home ✨
I agree to receive marketing and customer service calls and text messages from homepapa. Consent is not a condition of purchase. Msg/data rates may apply. Msg frequency varies. Reply STOP to unsubscribe. Privacy Policy & Terms of Service.






