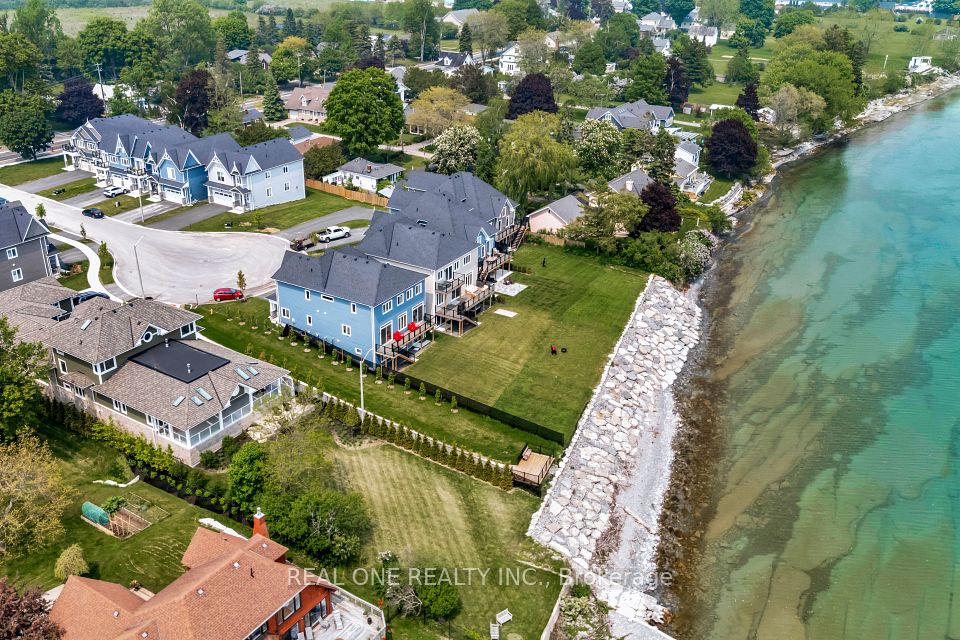
$799,900
143 Millstone Drive, Brampton, ON L6Y 4P9
Virtual Tours
Price Comparison
Property Description
Property type
Detached
Lot size
N/A
Style
2-Storey
Approx. Area
N/A
Room Information
| Room Type | Dimension (length x width) | Features | Level |
|---|---|---|---|
| Living Room | 4.58 x 3.65 m | W/O To Yard, Laminate, Separate Room | Main |
| Dining Room | 3.67 x 3.05 m | East View, Laminate, Separate Room | Main |
| Kitchen | 3.15 x 3.05 m | Backsplash, Ceramic Floor, Quartz Counter | Main |
| Primary Bedroom | 4.8 x 3.46 m | 3 Pc Ensuite, Laminate, Window | Second |
About 143 Millstone Drive
***LEGAL basement apartment***Welcome to 143 Millstone Drive a beautifully upgraded and meticulously maintained 3+1-bedroom, 3+1-bath detached home nestled in the highly desirable Fletchers Creek South community. This home features a rare LEGAL basement apartment with a separate entrance, ideal for rental income or multi-generational living. Enjoy modern upgrades throughout, including fresh paint, pot lights, upgraded flooring, and a renovated kitchen and bathrooms. Major updates include a new roof in 2017 and attic insulation upgraded in 2023 for enhanced energy efficiency. The spacious layout offers a bright living space, a functional family-size kitchen, and generous bedroom sizes. Located just minutes from top-rated schools, Sheridan College, parks, Goreway Plaza, transit, and major highways (407, 401, and 410), this home combines convenience and comfort in one of Bramptons most family-friendly neighborhoods. Priced to sell, this is one of the best opportunities in the area to own a detached home with a legal basement apartment. Don't miss it!
Home Overview
Last updated
4 days ago
Virtual tour
None
Basement information
Apartment, Separate Entrance
Building size
--
Status
In-Active
Property sub type
Detached
Maintenance fee
$N/A
Year built
--
Additional Details
MORTGAGE INFO
ESTIMATED PAYMENT
Location
Some information about this property - Millstone Drive

Book a Showing
Find your dream home ✨
I agree to receive marketing and customer service calls and text messages from homepapa. Consent is not a condition of purchase. Msg/data rates may apply. Msg frequency varies. Reply STOP to unsubscribe. Privacy Policy & Terms of Service.






