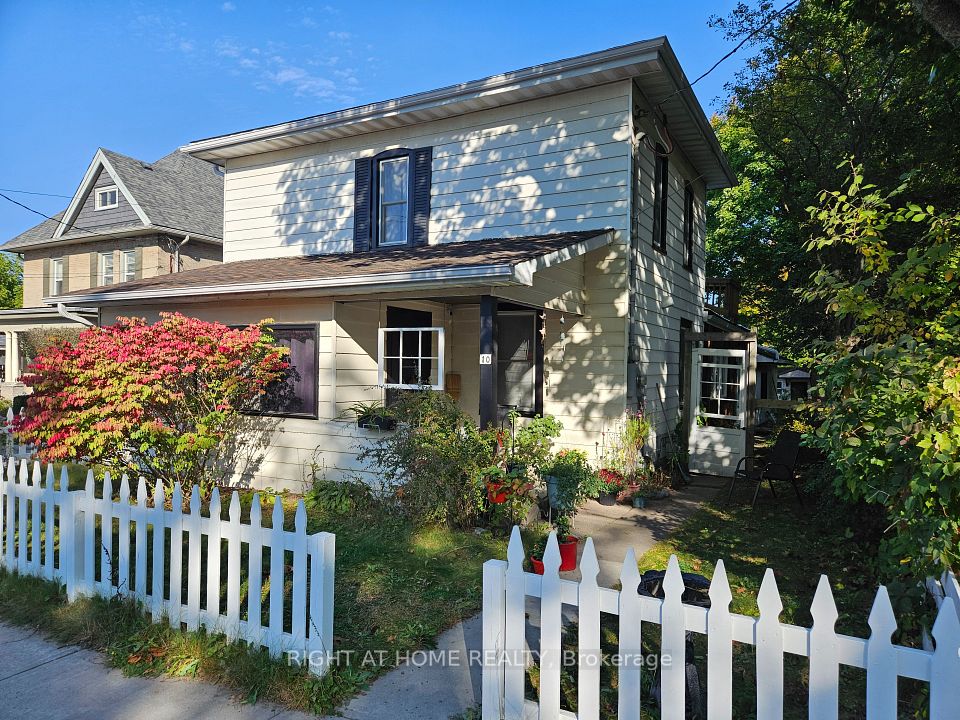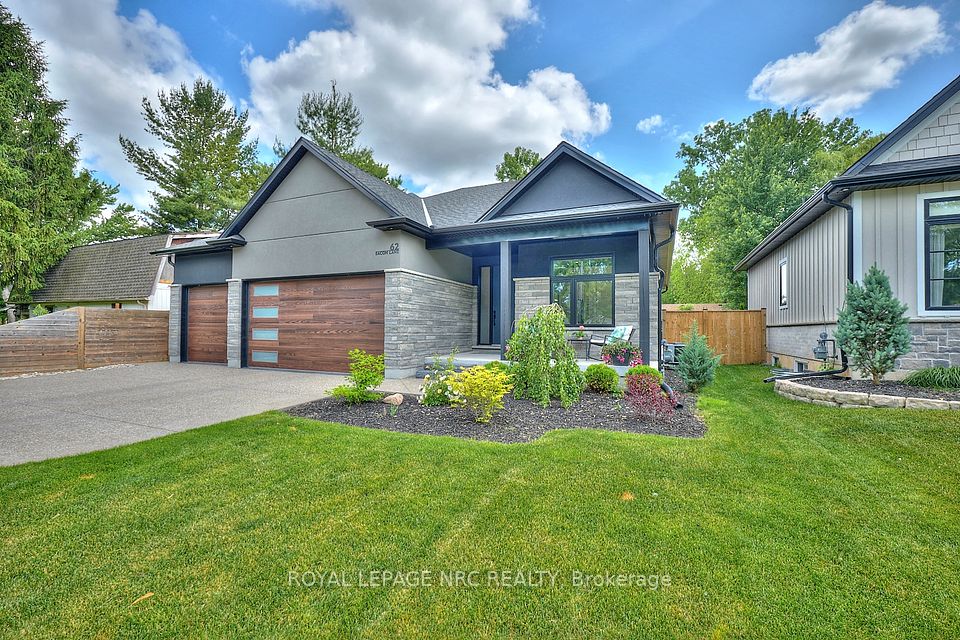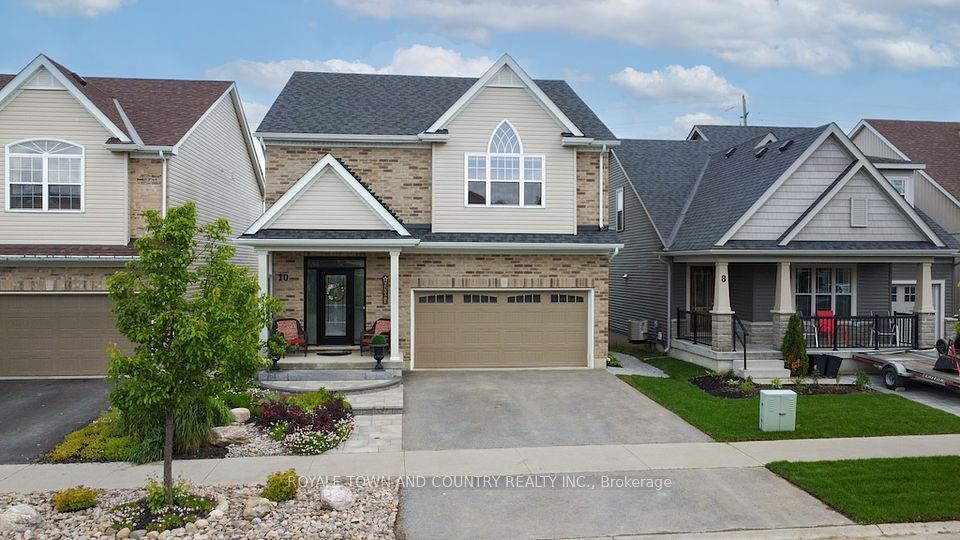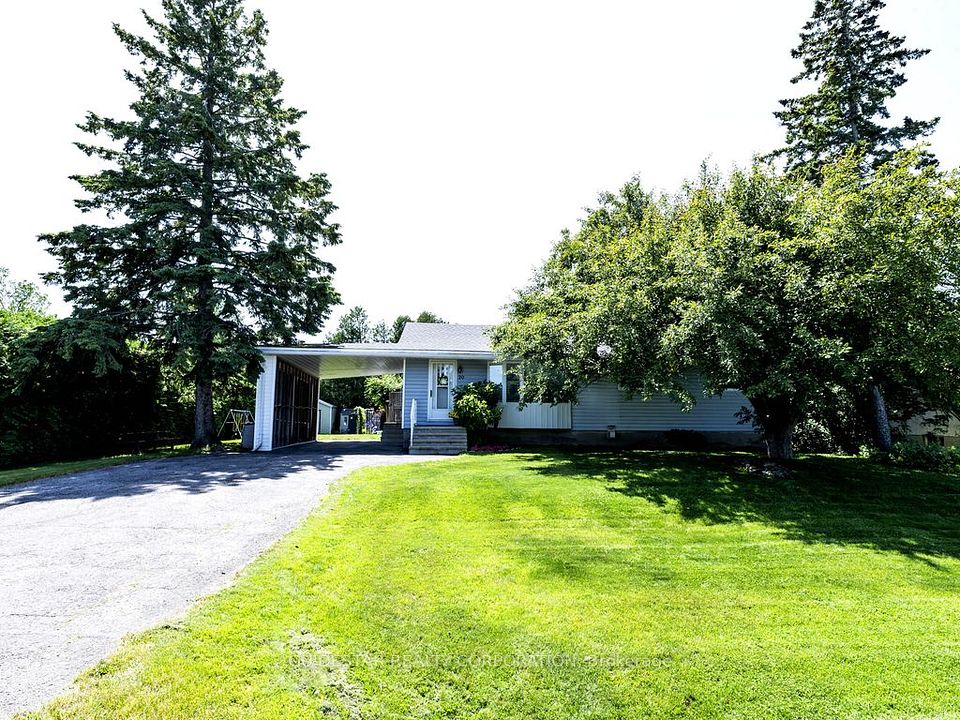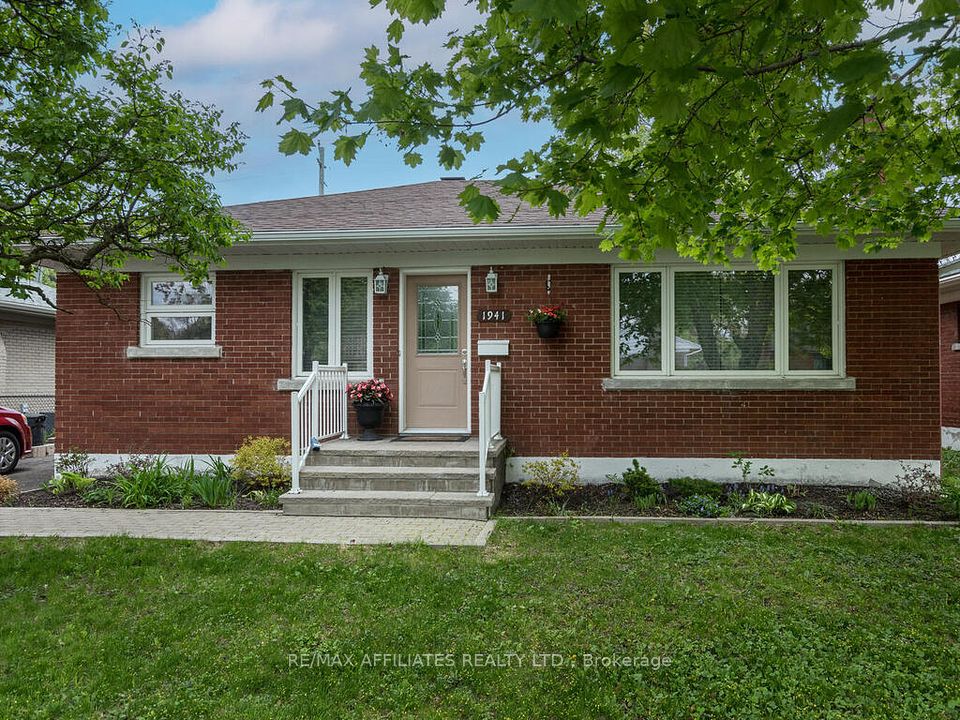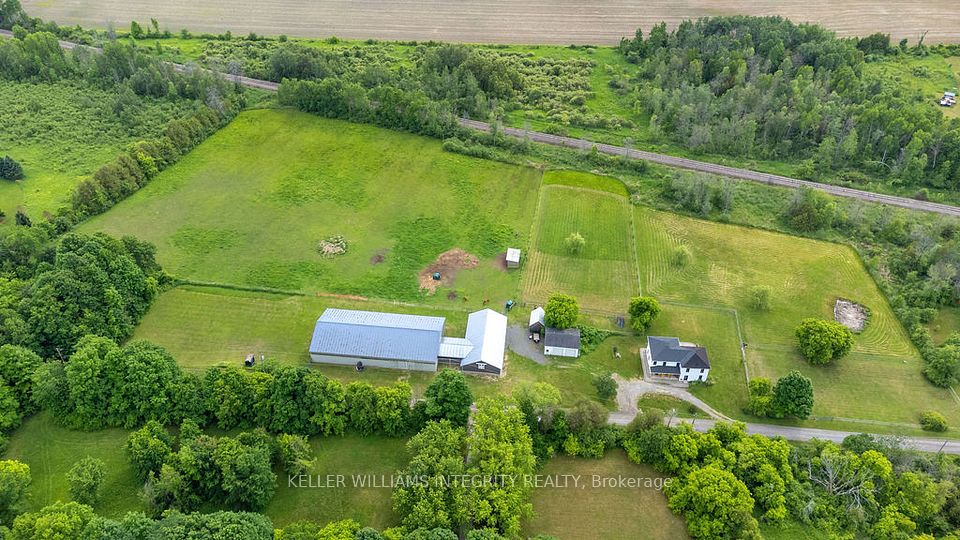
$1,125,000
143 John Bowser Crescent, Newmarket, ON L3Y 7N4
Price Comparison
Property Description
Property type
Detached
Lot size
N/A
Style
2-Storey
Approx. Area
N/A
Room Information
| Room Type | Dimension (length x width) | Features | Level |
|---|---|---|---|
| Kitchen | 3.05 x 5.28 m | Ceramic Floor, Granite Counters, Centre Island | Main |
| Family Room | 5.28 x 3.3 m | Hardwood Floor, Stone Fireplace, W/O To Deck | Main |
| Living Room | 3.48 x 3.33 m | Hardwood Floor, Bay Window, Combined w/Dining | Main |
| Dining Room | 2.85 x 3.33 m | Hardwood Floor, Overlooks Backyard, Combined w/Living | Main |
About 143 John Bowser Crescent
Welcome to 143 John Bowser Cres a lovingly maintained 3+1bedroom, 3 bathroom home nestled on 49'136' lot with no neighbours behind, in the desirable Glenway Estates area of Newmarket. Step inside to a bright and airy main floor featuring hardwood flooring, elegant crown moldings, and classic arched transitions that enhance the homes charm. The open concept kitchen is the heart of the home, showcasing granite countertops, a generous centre island with seating, pot lights, and a seamless connection to the cozy family room featuring a stone fireplace and a vaulted ceiling ideal for casual gatherings or everyday living. A versatile main floor bonus room provides flexible space for a home office, playroom, or quiet retreat. Upstairs, the spacious primary suite offers a private ensuite, while two more bedrooms accommodate family or guests. The finished basement adds valuable square footage with room for recreation, hobbies, or storage, along with an additional bedroom or flex space. Outside, escape to your very own Muskoka style backyard oasis. Designed for both entertaining and relaxation, the yard features a saltwater pool, tiki bar, expansive deck for outdoor dining, and a cozy firepit area perfect for evening chats under the stars. Mature landscaping and thoughtfully planned zones provide both beauty and function. Situated just walking distance from Upper Canada Mall, GO Transit, Top Rated schools, parks, and major commuter routes including Highway 400, this home offers a rare blend of lifestyle, location, and privacy.
Home Overview
Last updated
2 days ago
Virtual tour
None
Basement information
Finished
Building size
--
Status
In-Active
Property sub type
Detached
Maintenance fee
$N/A
Year built
2024
Additional Details
MORTGAGE INFO
ESTIMATED PAYMENT
Location
Some information about this property - John Bowser Crescent

Book a Showing
Find your dream home ✨
I agree to receive marketing and customer service calls and text messages from homepapa. Consent is not a condition of purchase. Msg/data rates may apply. Msg frequency varies. Reply STOP to unsubscribe. Privacy Policy & Terms of Service.






