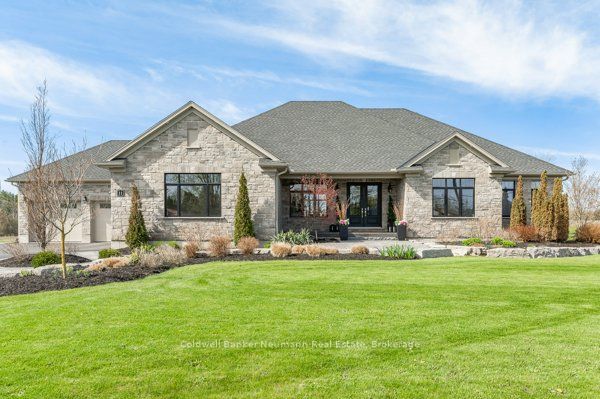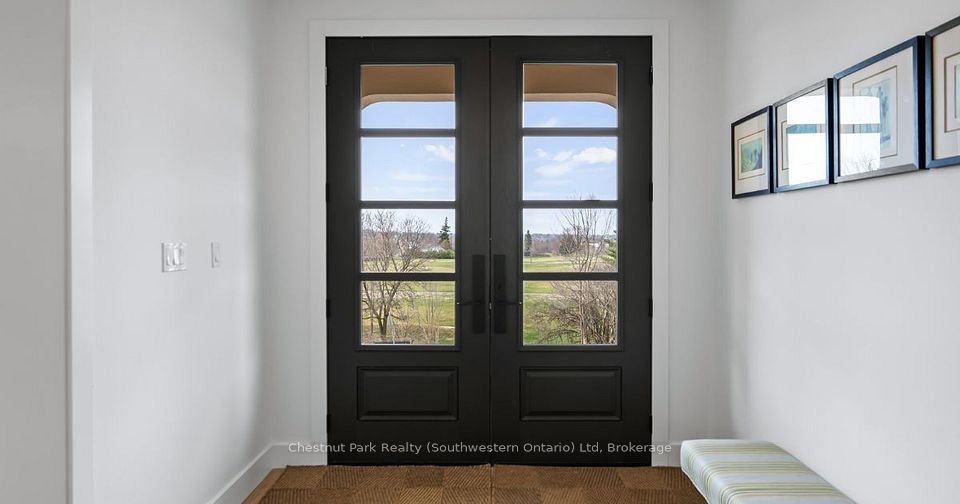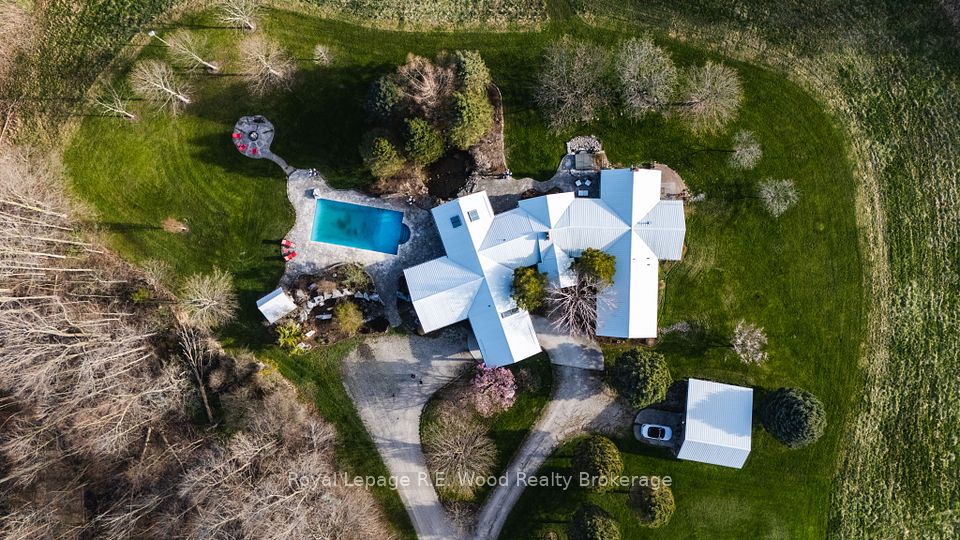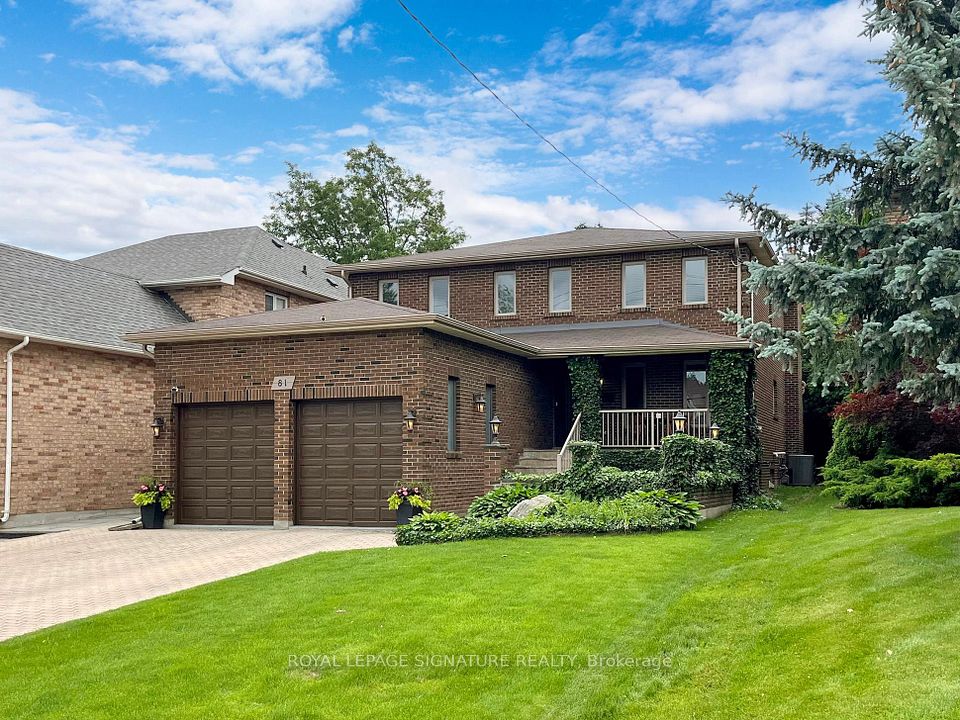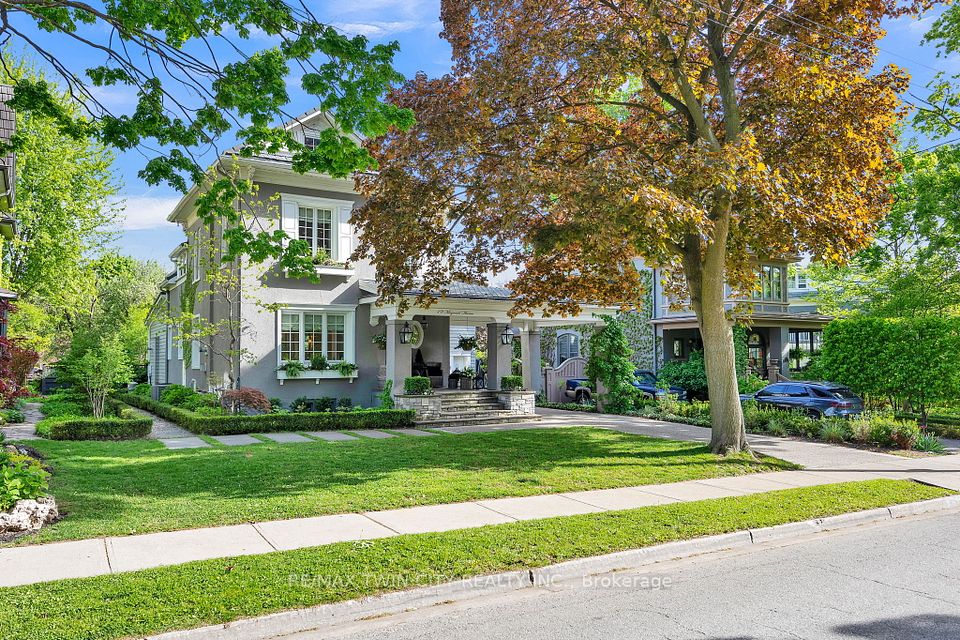
$2,499,900
143 HARRIS Road, Middlesex Centre, ON N0L 1E0
Virtual Tours
Price Comparison
Property Description
Property type
Detached
Lot size
.50-1.99 acres
Style
2-Storey
Approx. Area
N/A
Room Information
| Room Type | Dimension (length x width) | Features | Level |
|---|---|---|---|
| Office | 3.665 x 3.29 m | N/A | Main |
| Dining Room | 3.99 x 5.95 m | N/A | Main |
| Great Room | 5.3 x 6.05 m | Gas Fireplace, Overlooks Pool | Main |
| Primary Bedroom | 5.47 x 4.09 m | 5 Pc Bath, Walk-In Closet(s), Sliding Doors | Main |
About 143 HARRIS Road
Prepare to be captivated by this exceptional luxury residence, perfectly set on a beautifully landscaped 0.68-acre lot. Designed for elegant living and unforgettable entertaining, it offers approx. 6,000 sq. ft. of meticulously crafted finished space, 5 bedrooms and 5 full baths. Step through custom 9' solid walnut doors into a grand foyer with soaring 21-foot ceilings. The great room is anchored by a striking 4' gas fireplace, framed by a dramatic lit feature wall and open shelving. Catana European Tilt & Turn windows and sliding doors bathe the home in natural light, while rich hickory hardwood flooring flows throughout the main and upper levels, adding warmth and elegance.The chefs kitchen with double island stuns with Monogram appliances, double dishwashers, six-burner gas range with griddle, wall oven, microwave speed oven, and pot filler. A spacious butlers pantry with butcher block counters and extra cabinetry enhances functionality.The main floor primary suite is a tranquil retreat with glass doors to a covered patio featuring hot tub and privacy screens. The spa-like ensuite includes heated floors, double sinks, makeup station, water closet, soaker tub, custom tiled shower, and a walk-in dressing room with island.Upstairs are three generous bedrooms: one with a private 3pc ensuite, another with a cheater 4pc bathroom ideal for family or guests. The finished lower level features in-floor heating, gas fireplace, granite wet bar, pool table, gym, 3pc bath, and a fifth bedroom. Your backyard oasis includes a 16'x36' Hollandia pool with cushioned bench seating, UV system, and heater; an outdoor kitchen with leathered granite, gas BBQ, and Blackstone; covered patio with retractable power sunshades, Sonos speakers, and outdoor TV. A heated triple garage with separate entrance to the lower level; a separate heated detached garage, and expansive parking complete the package. Located short drive to London, 401 and 402 Highways. Welcome home.
Home Overview
Last updated
19 hours ago
Virtual tour
None
Basement information
Finished
Building size
--
Status
In-Active
Property sub type
Detached
Maintenance fee
$N/A
Year built
2025
Additional Details
MORTGAGE INFO
ESTIMATED PAYMENT
Location
Some information about this property - HARRIS Road

Book a Showing
Find your dream home ✨
I agree to receive marketing and customer service calls and text messages from homepapa. Consent is not a condition of purchase. Msg/data rates may apply. Msg frequency varies. Reply STOP to unsubscribe. Privacy Policy & Terms of Service.
