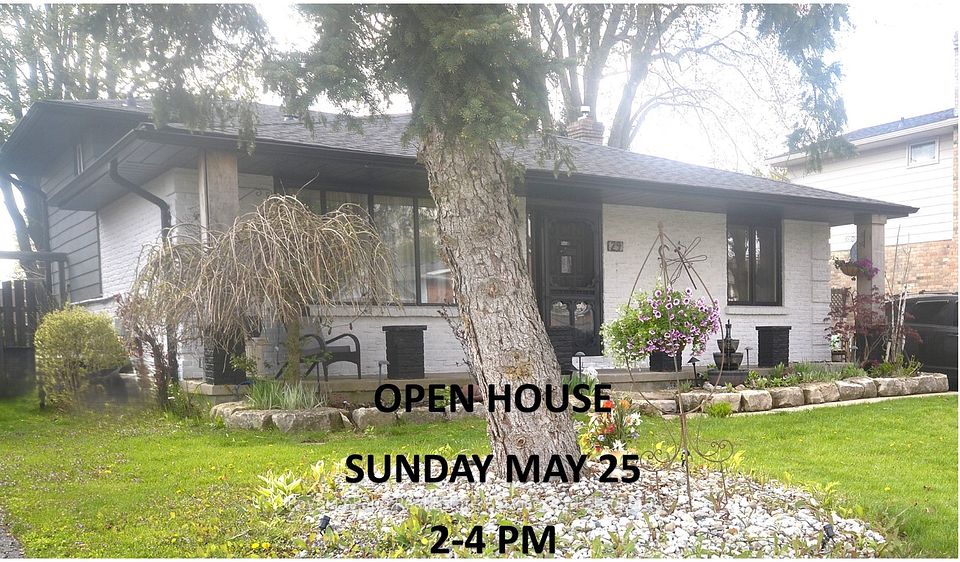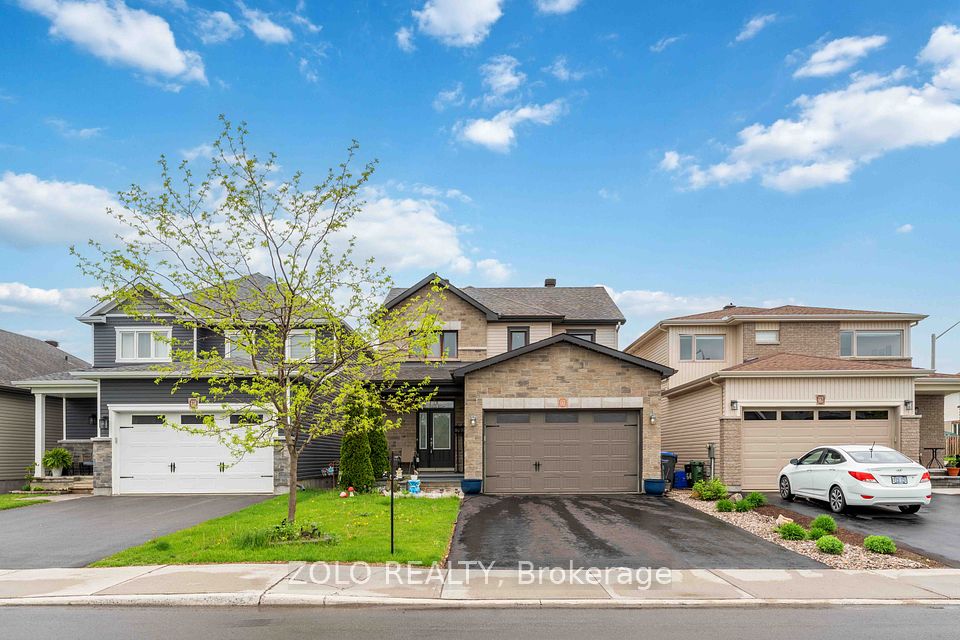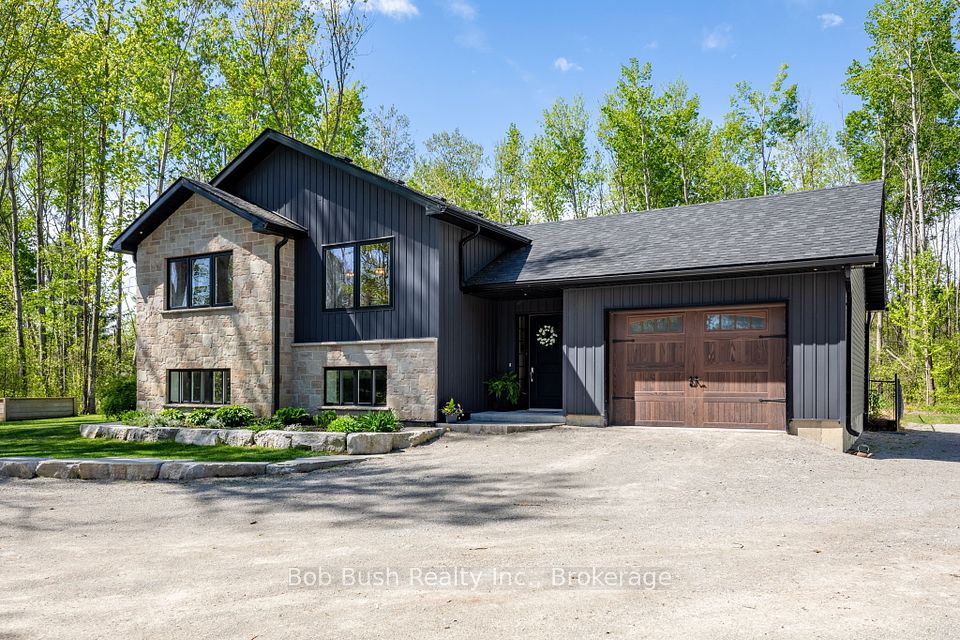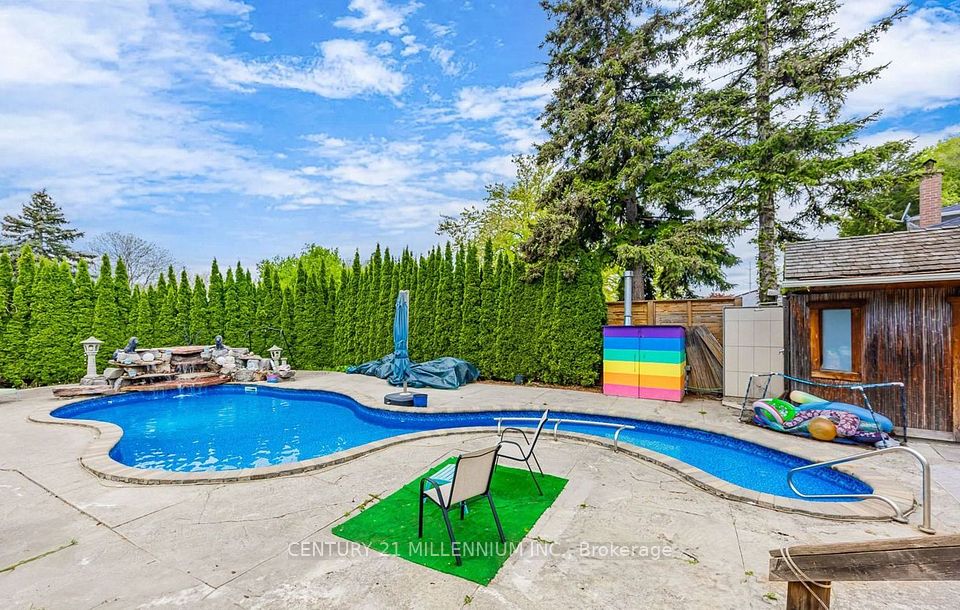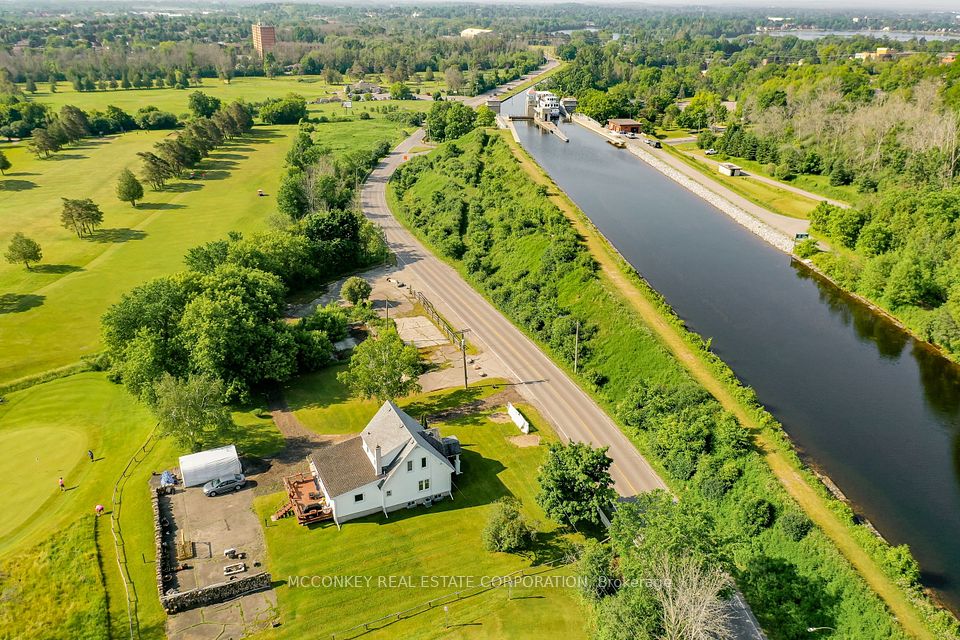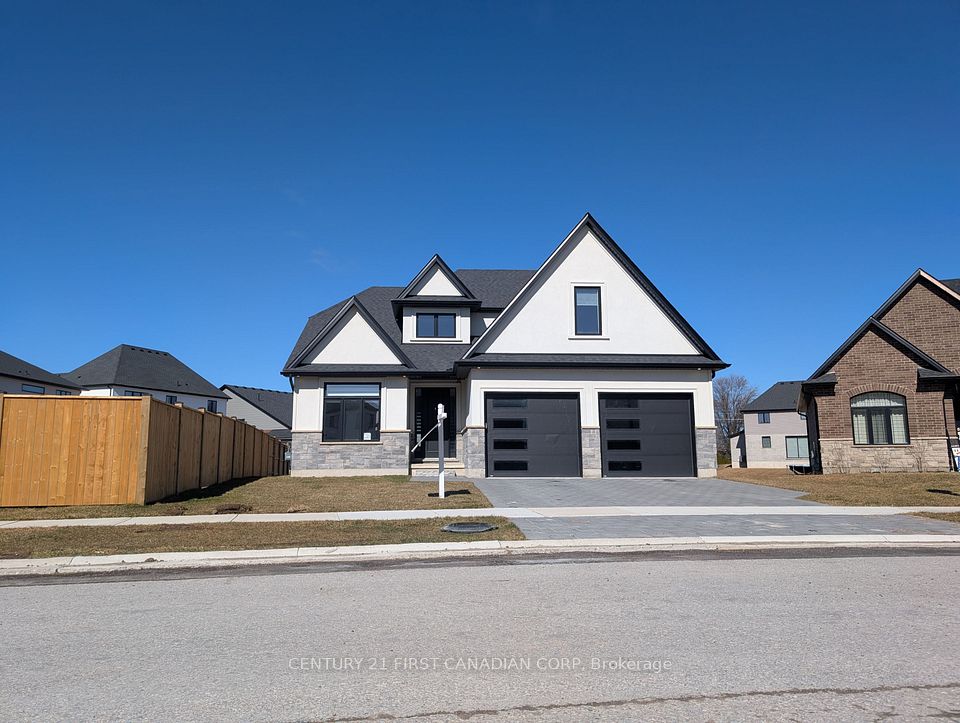
$739,900
143 First Avenue, Welland, ON L3C 1Y2
Price Comparison
Property Description
Property type
Detached
Lot size
< .50 acres
Style
2-Storey
Approx. Area
N/A
Room Information
| Room Type | Dimension (length x width) | Features | Level |
|---|---|---|---|
| Foyer | 3.05 x 1.39 m | N/A | Main |
| Living Room | 5.59 x 4.07 m | N/A | Main |
| Dining Room | 3.18 x 3.86 m | N/A | Main |
| Kitchen | 4.6 x 2.83 m | N/A | Main |
About 143 First Avenue
Welcome to this charming two-storey home in the heart of Chippawa Park, one of the area's most sought-after neighbourhoods. Thoughtfully updated throughout, it features a modern kitchen with Pot Filler and a cozy dining space with direct access to a private deck-ideal for enjoying summer meals while overlooking the pool and spacious, fully fenced yard. There's plenty of room out back for kids and pets to roam. The main floor also includes a convenient bathroom, mudroom, and an oversized single garage with extra storage. Upstairs, you'll find four comfortable bedrooms, including a generous primary suite with a walk-in closet, ensuite bath, and a private balcony facing the park-perfect for quiet mornings. Downstairs, the finished basement adds a warm and versatile rec room-great for family movie nights or casual gatherings. Recent upgrades include: A/C (2023), quartz kitchen countertops and range (2023), owned Tankless Hot Water heater and humidifier (2024), new privacy fence (2023), and a patio and porch extension (2024). With a great layout and a long list of updates, this home is ready to welcome your next chapter.
Home Overview
Last updated
May 9
Virtual tour
None
Basement information
Full, Partially Finished
Building size
--
Status
In-Active
Property sub type
Detached
Maintenance fee
$N/A
Year built
2025
Additional Details
MORTGAGE INFO
ESTIMATED PAYMENT
Location
Some information about this property - First Avenue

Book a Showing
Find your dream home ✨
I agree to receive marketing and customer service calls and text messages from homepapa. Consent is not a condition of purchase. Msg/data rates may apply. Msg frequency varies. Reply STOP to unsubscribe. Privacy Policy & Terms of Service.






