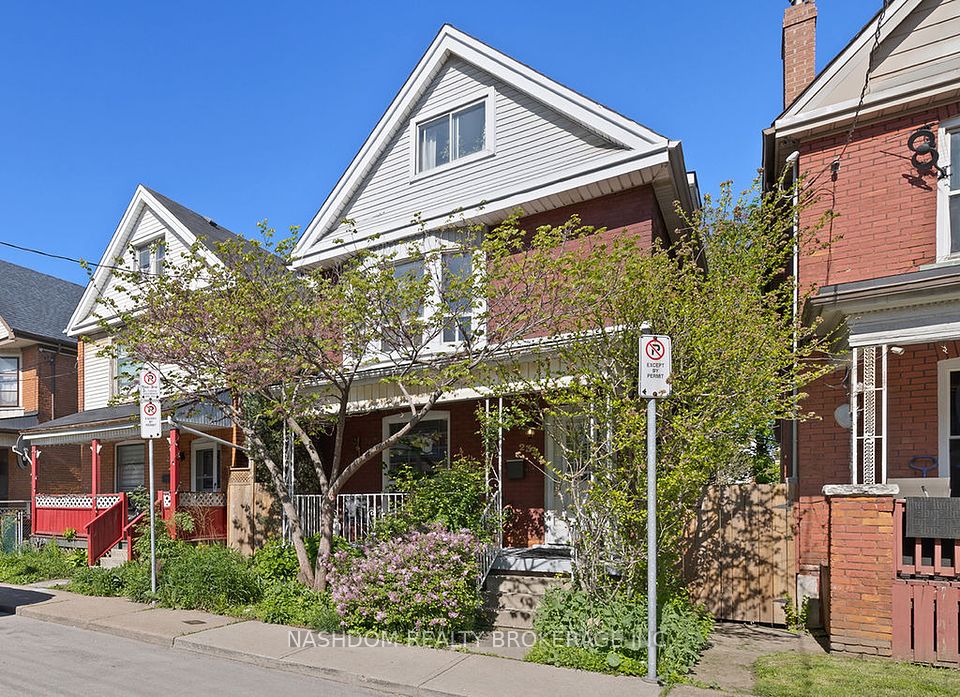
$979,900
143 Crompton Drive, Barrie, ON L4M 6N9
Price Comparison
Property Description
Property type
Detached
Lot size
N/A
Style
2-Storey
Approx. Area
N/A
Room Information
| Room Type | Dimension (length x width) | Features | Level |
|---|---|---|---|
| Kitchen | 5.94 x 2.7 m | Updated, Backsplash, Centre Island | Main |
| Breakfast | 3.55 x 2.74 m | W/O To Sundeck, Sliding Doors | Main |
| Living Room | 7.62 x 3.05 m | Combined w/Dining, Carpet Free, Large Window | Main |
| Bathroom | N/A | 2 Pc Bath | Main |
About 143 Crompton Drive
Do not miss your chance to live in the prestigious Country Club Estates, a highly sought-after neighborhood surrounded by mature trees and ravine lots. This beautifully updated executive home is situated on a quiet corner lot and offers over 3,100 sq. ft. of finished living space. Featuring 4 spacious bedrooms upstairs and an additional bedroom located in the bright walk-out lower level; this home is ideal for a growing families. The lower level walk out opens to a stone patio with fire pit, a fully fenced backyard, and a luxurious Beachcomber hot tub; perfect for entertaining or relaxing after a day of golfing, skiing or hiking. The stunning kitchen, renovated in 2021, is a true showstopper with high-end finishes and newer appliances. Enjoy the seamless flow through the main floor, with upgraded flooring throughout the living room, dining room and kitchen. It continues upstairs for a cohesive polished look. Step out from the kitchen to a nice sized deck where you can enjoy your morning coffee or cooking on the grill. . This home also features a main floor laundry room with a newer washer and dryer and, convenient inside entry from the garage. The garage offers loads of storage and a bonus 240V/40A EV charging plug. The upper level boasts a massive primary suite with a spa-like ensuite bath and nice sized walk in closet with a window. Large windows throughout the home flood it with natural light, many of them have California shutters. Additional features include an underground sprinkler system, maintained annually and has proved to be an excellent tool to keep the grass nice and green. One cant beat the location, this gem is close to the Barrie Country Club, schools, parks, trails, shopping, health services, and the rec centre. Move in just in time for the new school year!
Home Overview
Last updated
Jul 2
Virtual tour
None
Basement information
Full, Finished with Walk-Out
Building size
--
Status
In-Active
Property sub type
Detached
Maintenance fee
$N/A
Year built
2024
Additional Details
MORTGAGE INFO
ESTIMATED PAYMENT
Location
Some information about this property - Crompton Drive

Book a Showing
Find your dream home ✨
I agree to receive marketing and customer service calls and text messages from homepapa. Consent is not a condition of purchase. Msg/data rates may apply. Msg frequency varies. Reply STOP to unsubscribe. Privacy Policy & Terms of Service.






