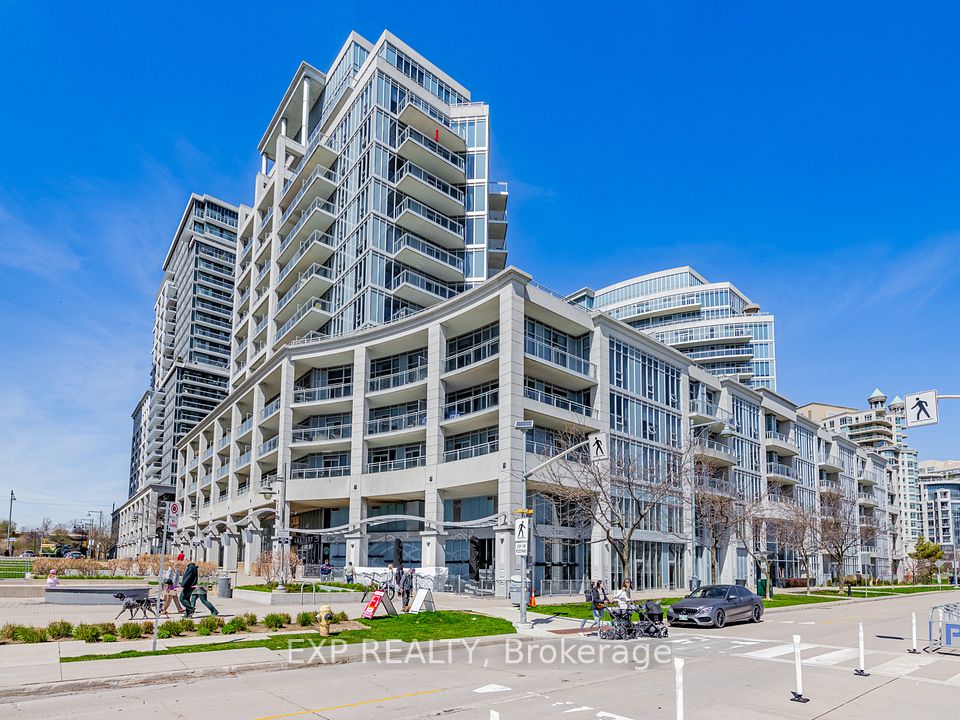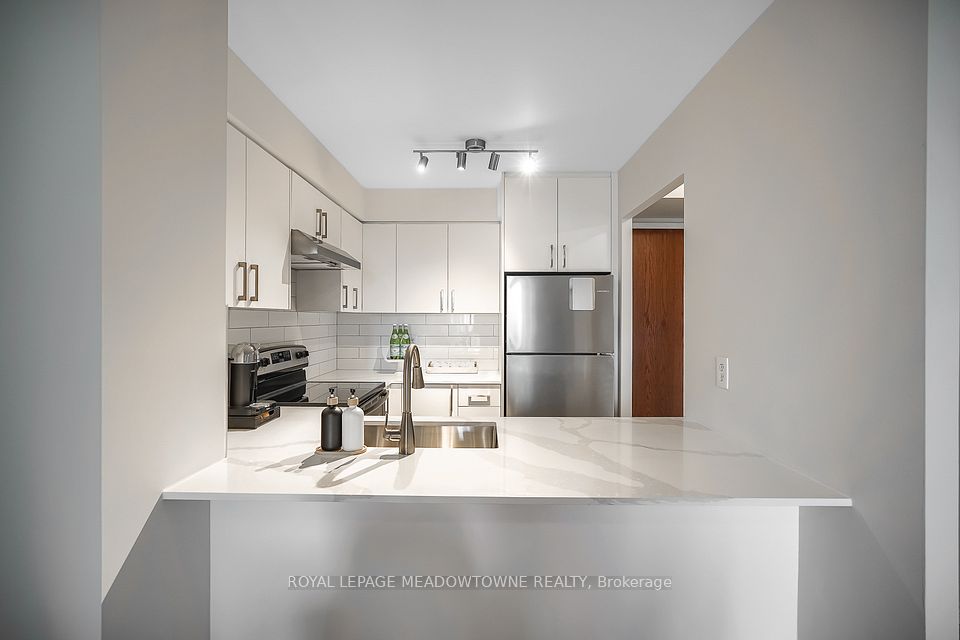
$529,900
1421 Costigan Road, Milton, ON L9T 2N4
Virtual Tours
Price Comparison
Property Description
Property type
Condo Apartment
Lot size
N/A
Style
1 Storey/Apt
Approx. Area
N/A
Room Information
| Room Type | Dimension (length x width) | Features | Level |
|---|---|---|---|
| Kitchen | 2.388 x 2.311 m | Porcelain Floor, Granite Counters, Breakfast Bar | Flat |
| Living Room | 5.207 x 4.674 m | Porcelain Floor, W/O To Balcony, Open Concept | Flat |
| Bedroom | 3.505 x 3.378 m | Broadloom, Walk-In Closet(s), Large Window | Flat |
About 1421 Costigan Road
Welcome to this stunning penthouse suite, offering 744 sq ft of a beautifully designed living space on the 6th floor, complete with soaring 10 ft ceilings. The open concept layout boasts an elegant kitchen with granite countertops, porcelain tile flooring, stainless steel appliances, and a welcoming breakfast bar that overlooks the spacious living room with a walkout to the oversized glass balcony. This private outdoor space is perfect for enjoying your morning coffee, catching some sun, or simply relaxing while taking in peaceful views of the escarpment. The generously sized bedroom offers a walk-in closet and large windows that let in plenty of natural light. The updated 4-piece bathroom has been tastefully refreshed, adding a modern touch to the space. The entire unit has been freshly painted and features updated lighting throughout. This suite also includes two underground parking spaces and a convenient storage locker. Enjoy great amenities, including a well-equipped exercise room, a welcoming party room, and plenty of visitor parking. Located in a sought-after neighbourhood, you're just minutes from shopping, GO Transit, schools, parks, and all the essentials!
Home Overview
Last updated
6 hours ago
Virtual tour
None
Basement information
None
Building size
--
Status
In-Active
Property sub type
Condo Apartment
Maintenance fee
$490
Year built
2025
Additional Details
MORTGAGE INFO
ESTIMATED PAYMENT
Location
Some information about this property - Costigan Road

Book a Showing
Find your dream home ✨
I agree to receive marketing and customer service calls and text messages from homepapa. Consent is not a condition of purchase. Msg/data rates may apply. Msg frequency varies. Reply STOP to unsubscribe. Privacy Policy & Terms of Service.






