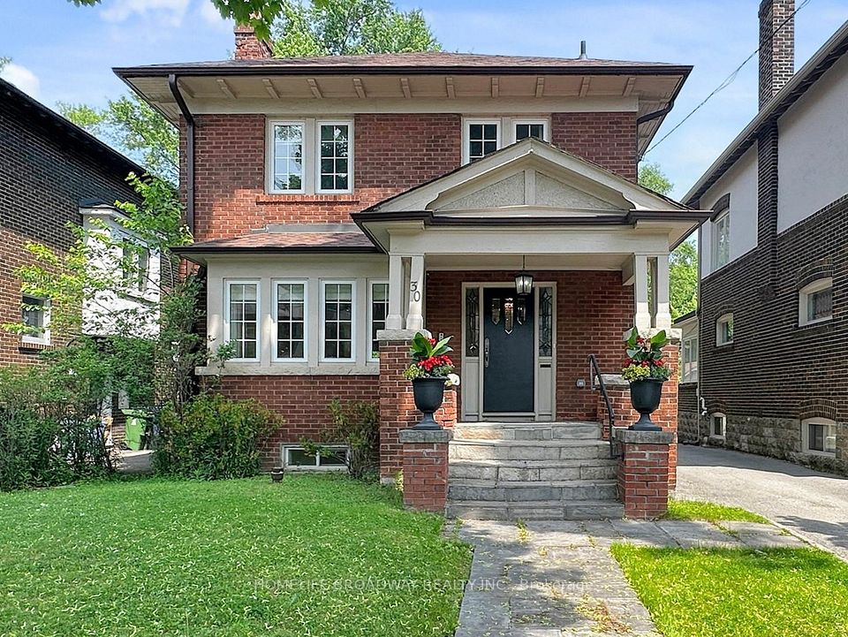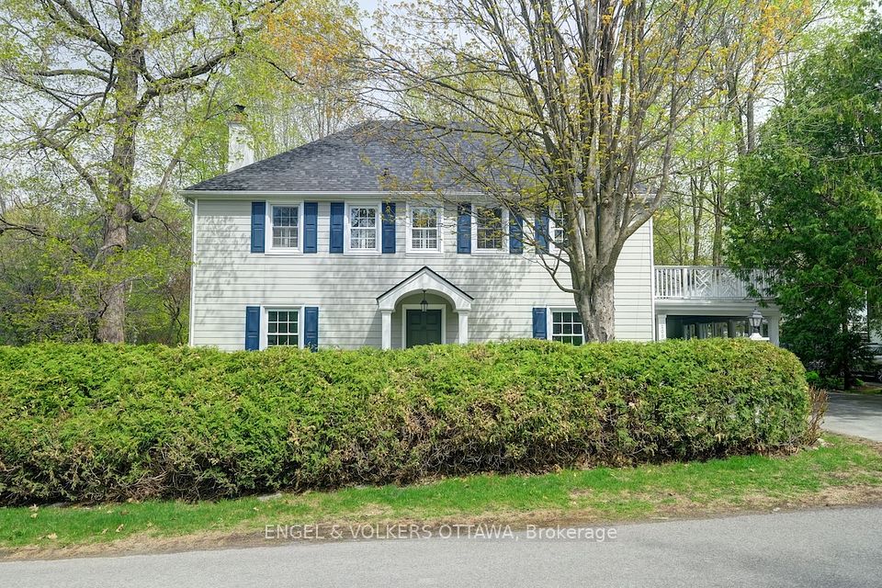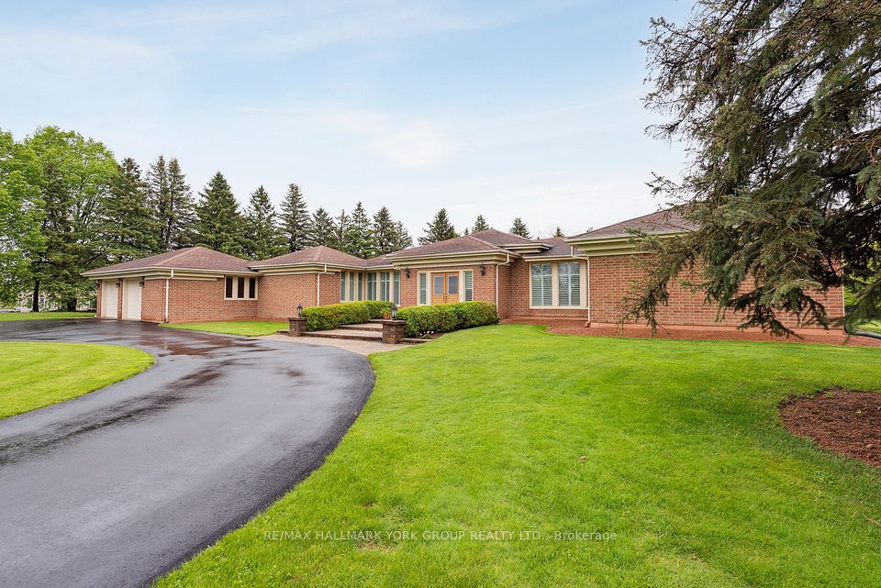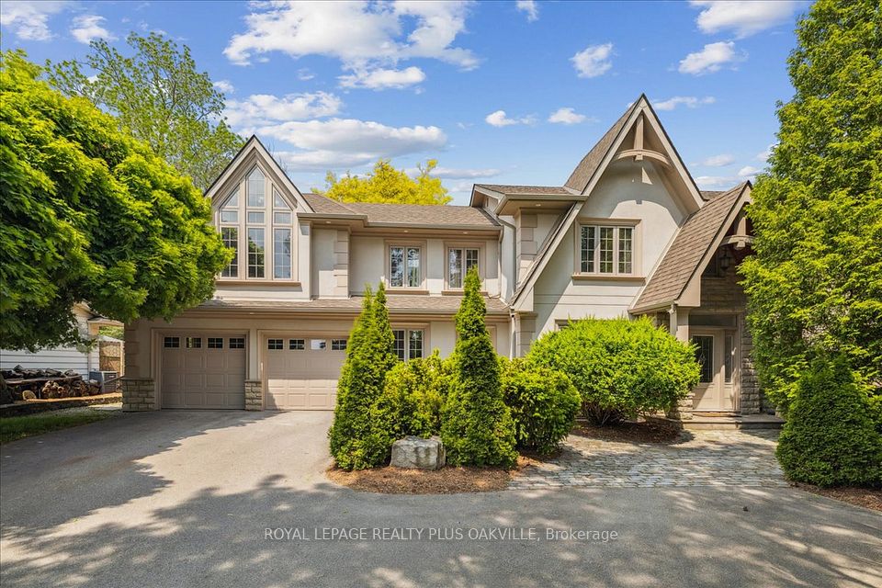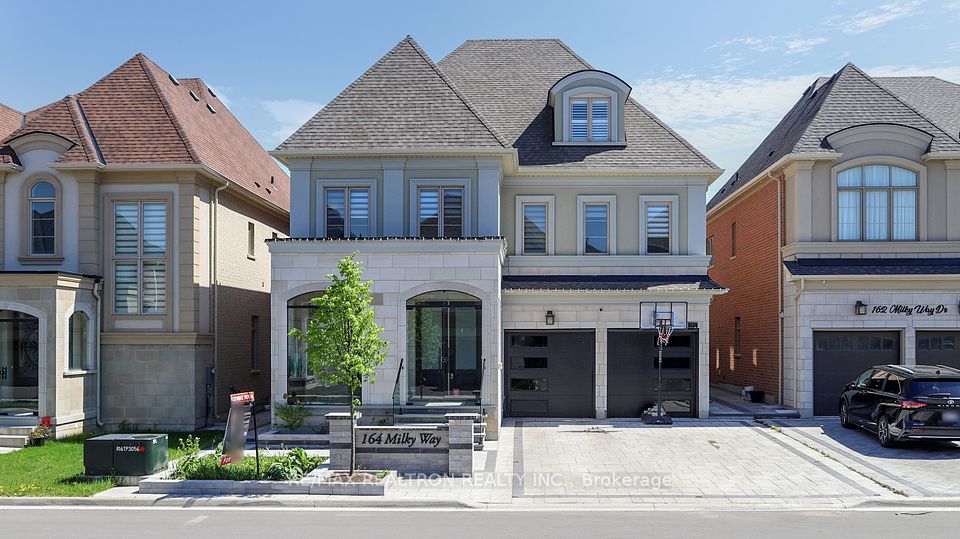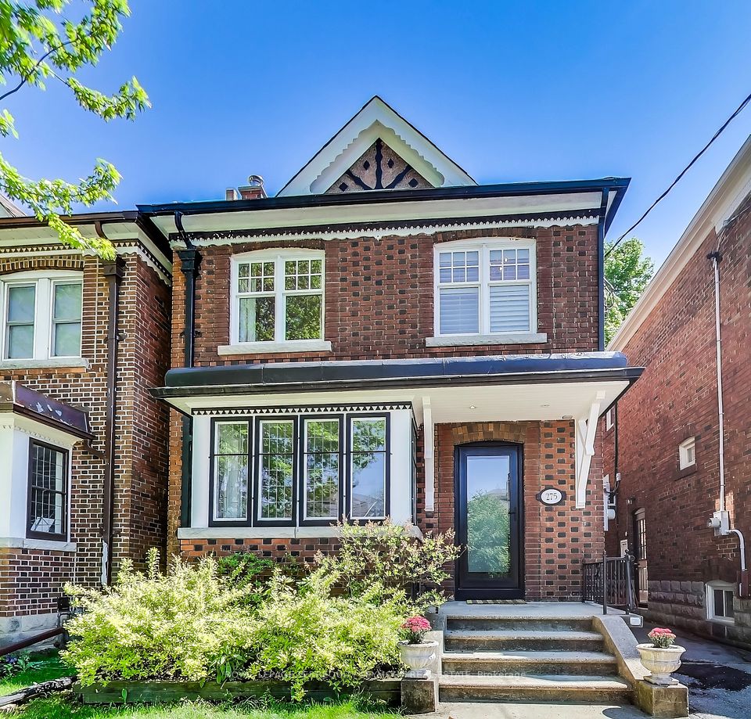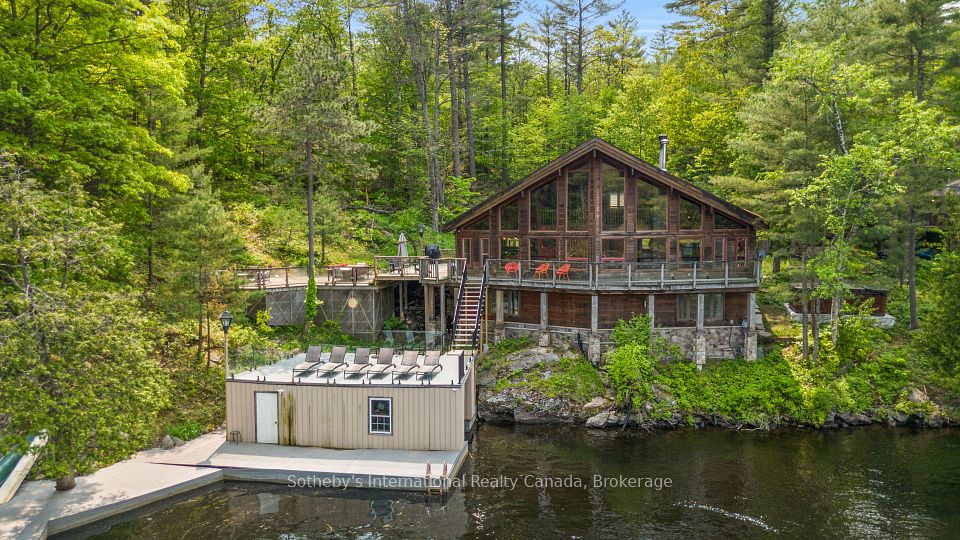
$2,849,000
142 Watercrest Drive, Hamilton, ON L8E 5C7
Price Comparison
Property Description
Property type
Detached
Lot size
N/A
Style
Bungalow
Approx. Area
N/A
Room Information
| Room Type | Dimension (length x width) | Features | Level |
|---|---|---|---|
| Dining Room | 4.8 x 4.17 m | N/A | Main |
| Great Room | 6.93 x 4.98 m | Fireplace | Main |
| Laundry | N/A | N/A | Main |
| Bathroom | N/A | 2 Pc Bath | Main |
About 142 Watercrest Drive
Discover unparalleled luxury & serene lakefront living at this magnificent custom-built bungalow, nestled on a picturesque lot with 66 of waterfront, in the heart of Stoney Creeks prestigious Community Beach/Fifty Point area. Renovated inside & out, this open-concept masterpiece, originally constructed in 2004, offers breathtaking lake views from all principal rooms, blending modern elegance with timeless comfort. This sophisticated home features over 4700 sq ft of finished living space, 3+1 bedrooms & 4 bathrooms. Step into the grand foyer, showcasing Lakefront views, 14 ft ceilings, custom trim & millwork. The main floor features 10 ft ceilings with custom, fine finishes, enhancing the open-concept design. The gourmet kitchen, crafted with solid wood cabinetry, white quartz counters with waterfall edges & a book-matched backsplash, includes built-in Café white & gold appliances, a 10 ft island & a walk-out to the lanai. The expansive dining room boasts a built-in bookcase & bench, while the huge great room features custom, built-in cabinetry & a gas fireplace, perfect for cozy evenings. The principal suite is a private retreat with a large walk-in closet, a luxurious 6-piece ensuite & stunning lakefront views. The fully finished lower level offers high ceilings, a family room, an additional bedroom with a walk-in closet, a 4-piece bath, a glass-enclosed gym, a sauna & a high-end theatre roomcreating the ultimate entertainment & wellness space. A stunning 600 sq ft covered & screened lanai with a gas fireplace, ceiling fans & a gas BBQ. An exquisitely landscaped exterior, featuring a gazebo & concrete patios, are an oasis of relaxation, perfect for hosting gatherings or savoring tranquil moments by the water. The property boasts a 2 car garage & a 12-car driveway. With its prime location, expansive lot & unmatched waterfront charm, this truly is a dream home with easy access to all amenities.
Home Overview
Last updated
May 20
Virtual tour
None
Basement information
Full, Finished
Building size
--
Status
In-Active
Property sub type
Detached
Maintenance fee
$N/A
Year built
--
Additional Details
MORTGAGE INFO
ESTIMATED PAYMENT
Location
Some information about this property - Watercrest Drive

Book a Showing
Find your dream home ✨
I agree to receive marketing and customer service calls and text messages from homepapa. Consent is not a condition of purchase. Msg/data rates may apply. Msg frequency varies. Reply STOP to unsubscribe. Privacy Policy & Terms of Service.






