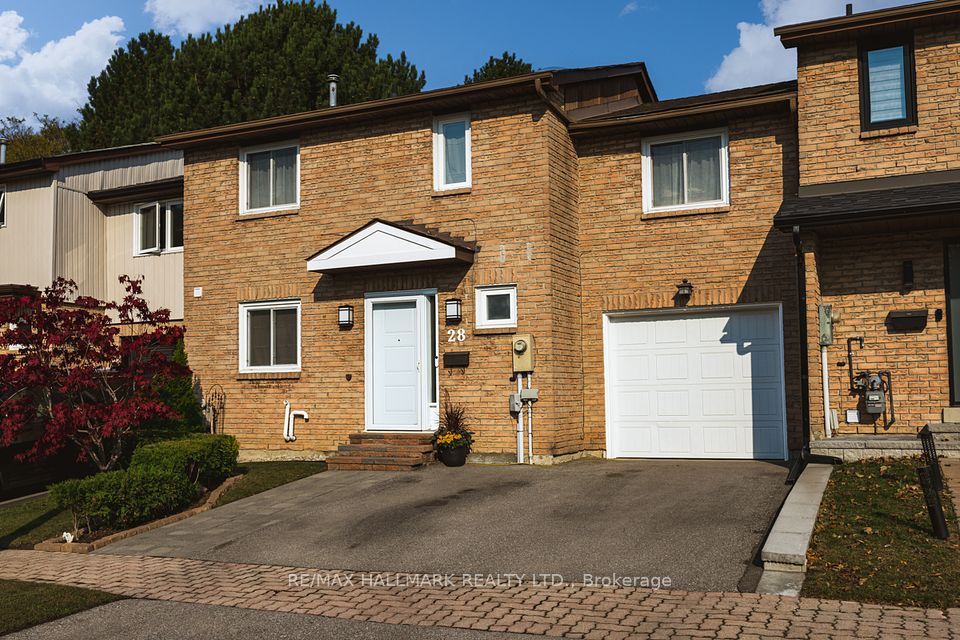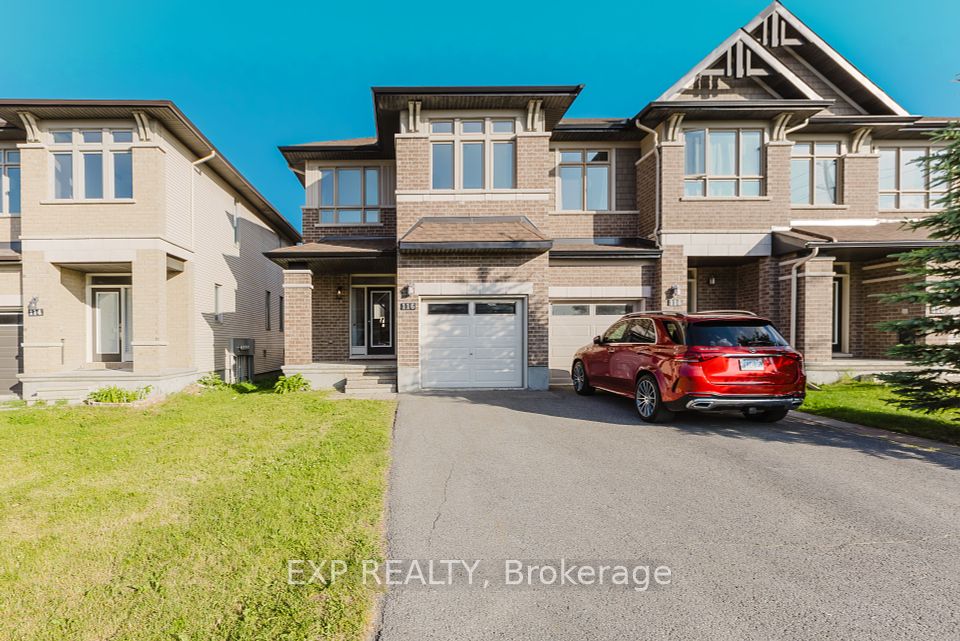
$949,000
142 Sky Harbour Drive, Brampton, ON L6Y 0V1
Price Comparison
Property Description
Property type
Att/Row/Townhouse
Lot size
N/A
Style
2-Storey
Approx. Area
N/A
Room Information
| Room Type | Dimension (length x width) | Features | Level |
|---|---|---|---|
| Dining Room | 5.12 x 3.35 m | N/A | Ground |
About 142 Sky Harbour Drive
This stunning full brick freehold townhome is nestled in the heart of the vibrant Brampton West community, conveniently located right at the border of Mississauga Rd. Boasting a bright and spacious layout, this home offers 3 bedrooms, 3 full washrooms, along with an additional powder room. Upon entry, you're greeted by a double-door entrance leading into a cozy great room featuring a fireplace, perfect for relaxation. The open concept kitchen is both spacious and inviting, boasting granite countertops, a pantry, and smooth ceiling with pot lights throughout the home, complemented by stainless steel appliances. The finished basement adds another dimension to this home, complete with a fireplace, wet bar, and full washroom. Situated close to tech companies, major highways such as the 401, markets, amenities, restaurants, plazas, schools, trails, and more, this residence offers a perfect blend of comfort and convenience for modern living.
Home Overview
Last updated
May 22
Virtual tour
None
Basement information
Finished
Building size
--
Status
In-Active
Property sub type
Att/Row/Townhouse
Maintenance fee
$N/A
Year built
--
Additional Details
MORTGAGE INFO
ESTIMATED PAYMENT
Location
Some information about this property - Sky Harbour Drive

Book a Showing
Find your dream home ✨
I agree to receive marketing and customer service calls and text messages from homepapa. Consent is not a condition of purchase. Msg/data rates may apply. Msg frequency varies. Reply STOP to unsubscribe. Privacy Policy & Terms of Service.






