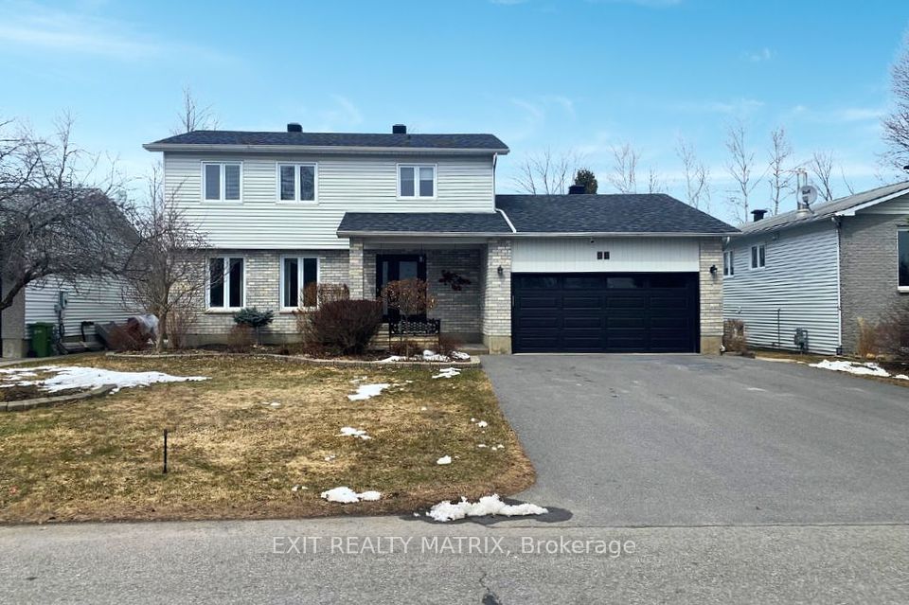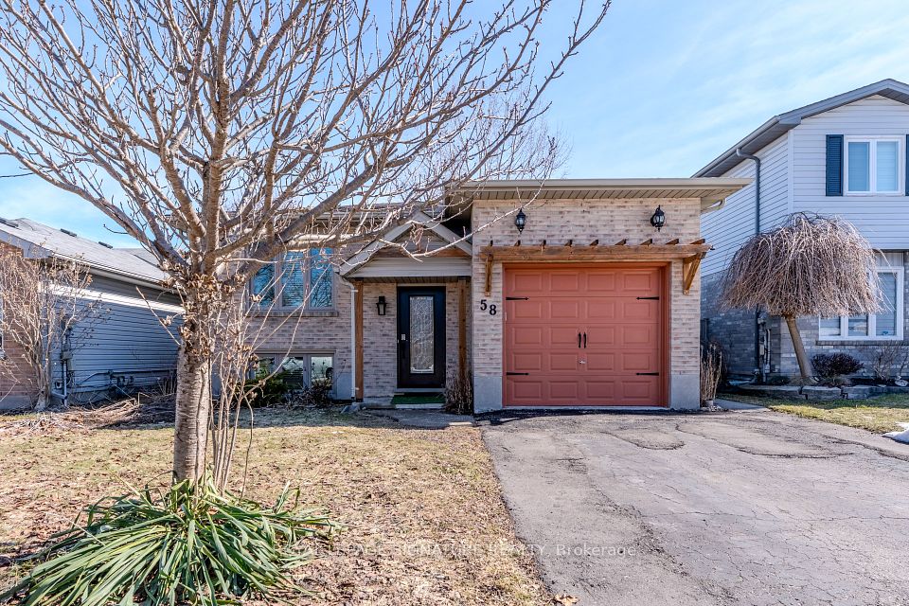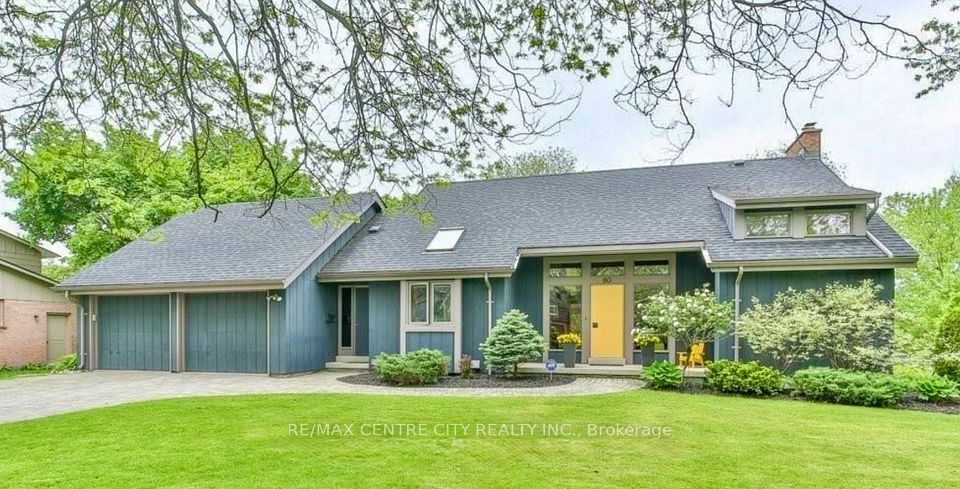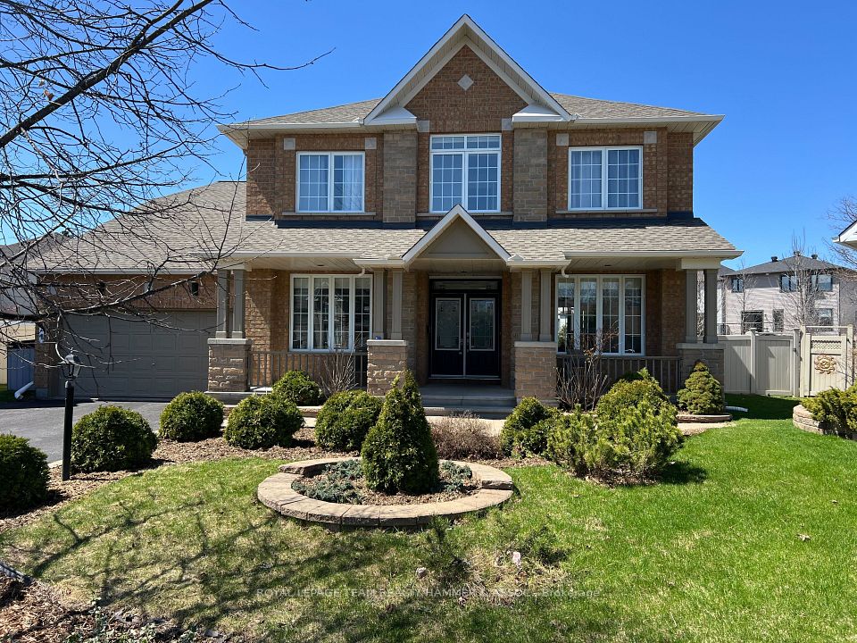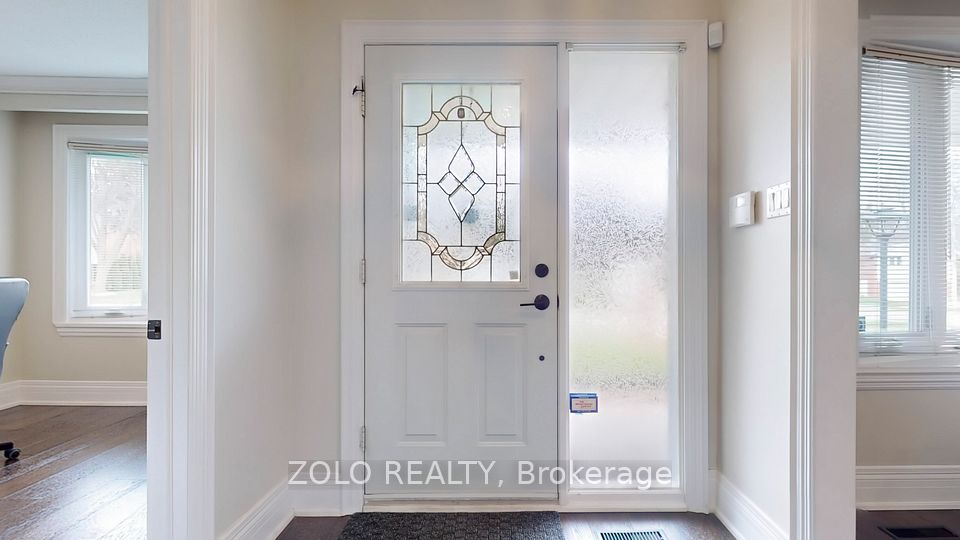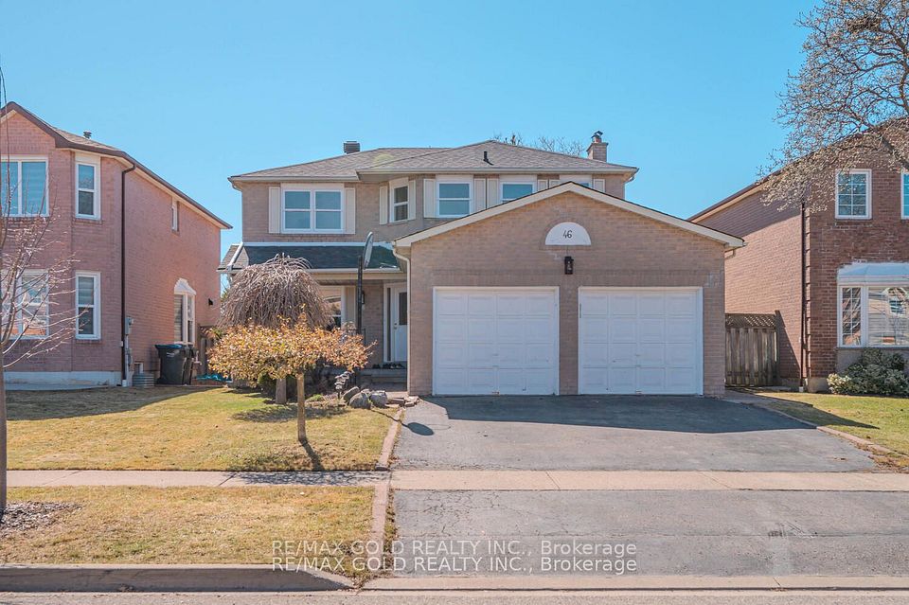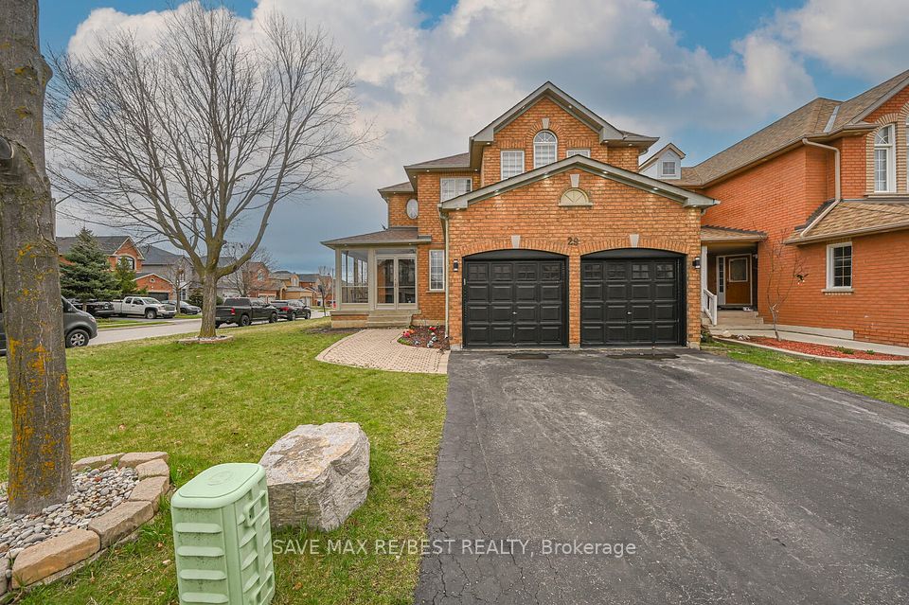$1,090,000
142 Freeland Drive, Stratford, ON N4Z 1H2
Virtual Tours
Price Comparison
Property Description
Property type
Detached
Lot size
Not Applicable acres
Style
2-Storey
Approx. Area
N/A
Room Information
| Room Type | Dimension (length x width) | Features | Level |
|---|---|---|---|
| Foyer | 2.13 x 1.89 m | N/A | Main |
| Living Room | 4.39 x 3.18 m | N/A | Main |
| Dining Room | 4.34 x 3.18 m | N/A | Main |
| Kitchen | 3.35 x 3.8 m | N/A | Main |
About 142 Freeland Drive
Cool, casual & contemporary family home completely connected to nature. Step into the airy foyer & you will be greeted by natural light & a soaring ceiling. Quiet time can be had in the living room & dinner parties can be hosted in the formal dining room. Everyone will enjoy the panoramic view from the open concept kitchen with its clean white cabinets, Corian countertops & requisite island. The family room has a fireplace, built-ins & patio doors leading to the soon-going-to-be-put-to-good-use deck. Moving up the striking spiral staircase, the kids can choose their own bedroom & share a spacious main bathroom while you enjoy a primary bedroom with a freshly renovated ensuite with walk-in shower. When it is time to spread out, you will appreciate the walk out basement which features a roomy rec room with another fireplace, a bedroom or flex space & a 3-piece bath. Step outside & you will be one of the few home owners in Stratford that have direct access to the lovely & peaceful TJ Dolan Natural area. Trails, trees & terrific views through all of the seasons are what you will experience from here. It is time to make your way to 142 Freeland Dr. & make this your forever home.
Home Overview
Last updated
1 day ago
Virtual tour
None
Basement information
Finished with Walk-Out
Building size
--
Status
In-Active
Property sub type
Detached
Maintenance fee
$N/A
Year built
2024
Additional Details
MORTGAGE INFO
ESTIMATED PAYMENT
Location
Some information about this property - Freeland Drive

Book a Showing
Find your dream home ✨
I agree to receive marketing and customer service calls and text messages from homepapa. Consent is not a condition of purchase. Msg/data rates may apply. Msg frequency varies. Reply STOP to unsubscribe. Privacy Policy & Terms of Service.







