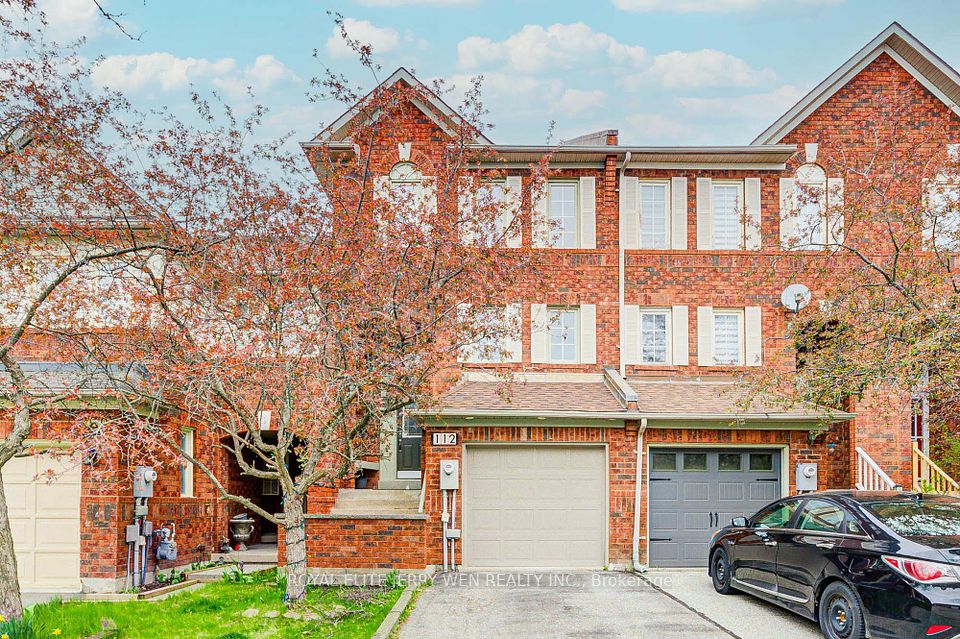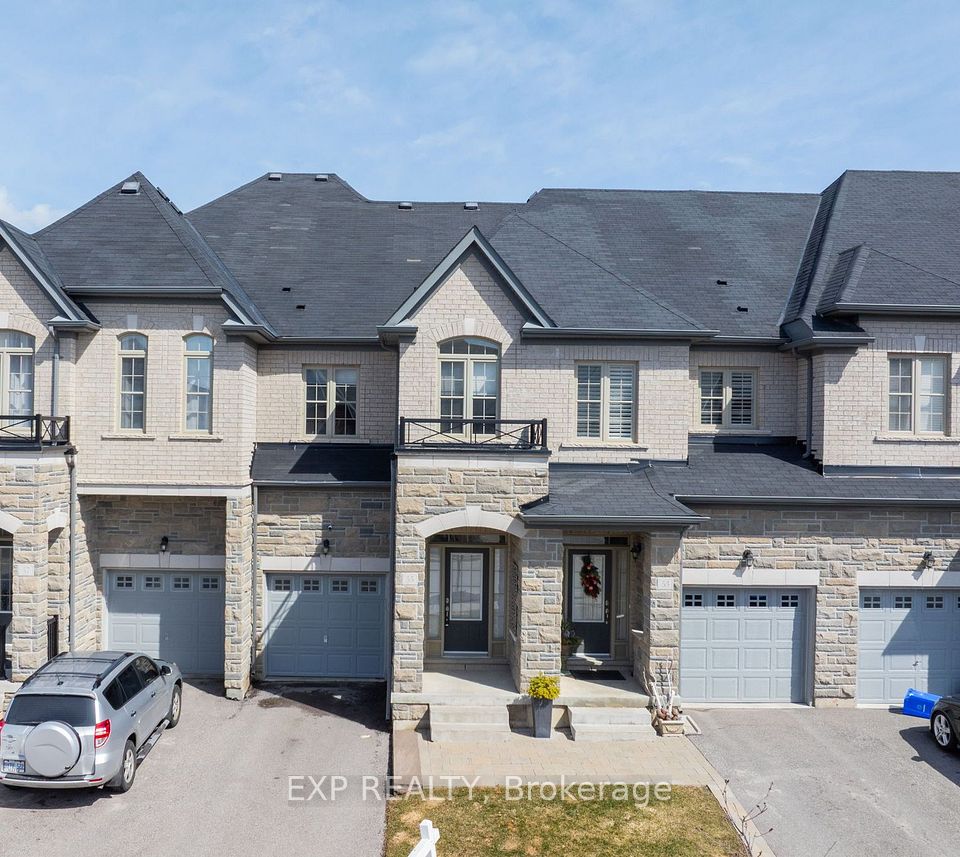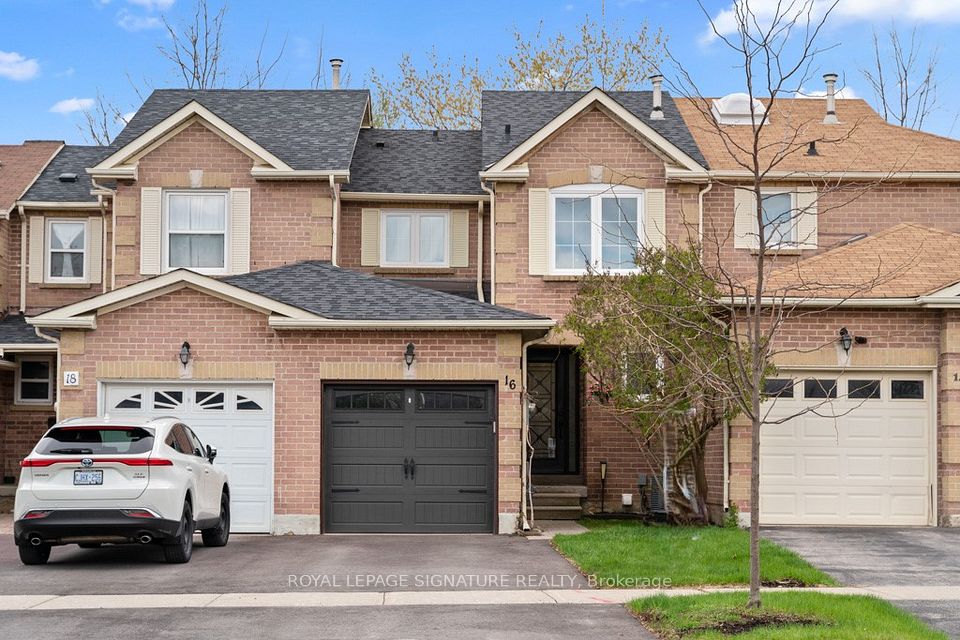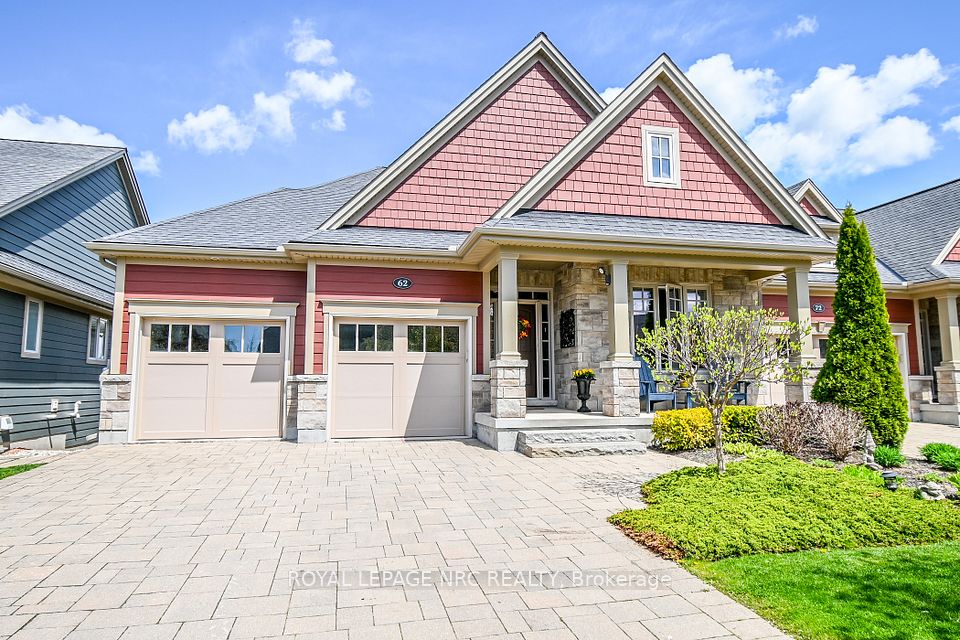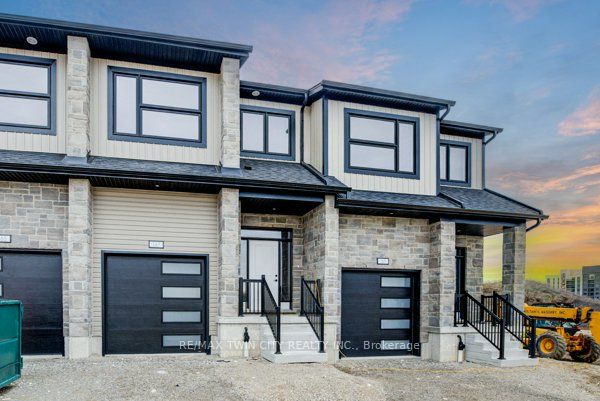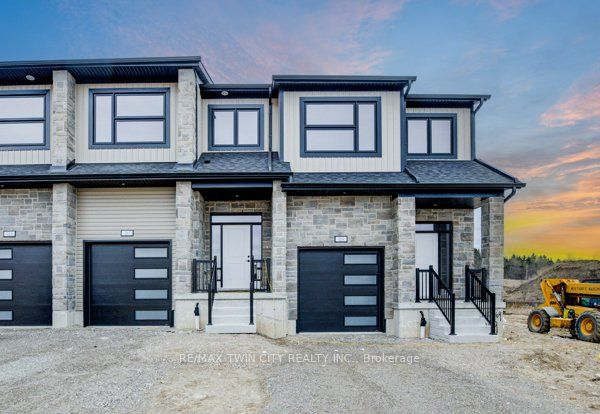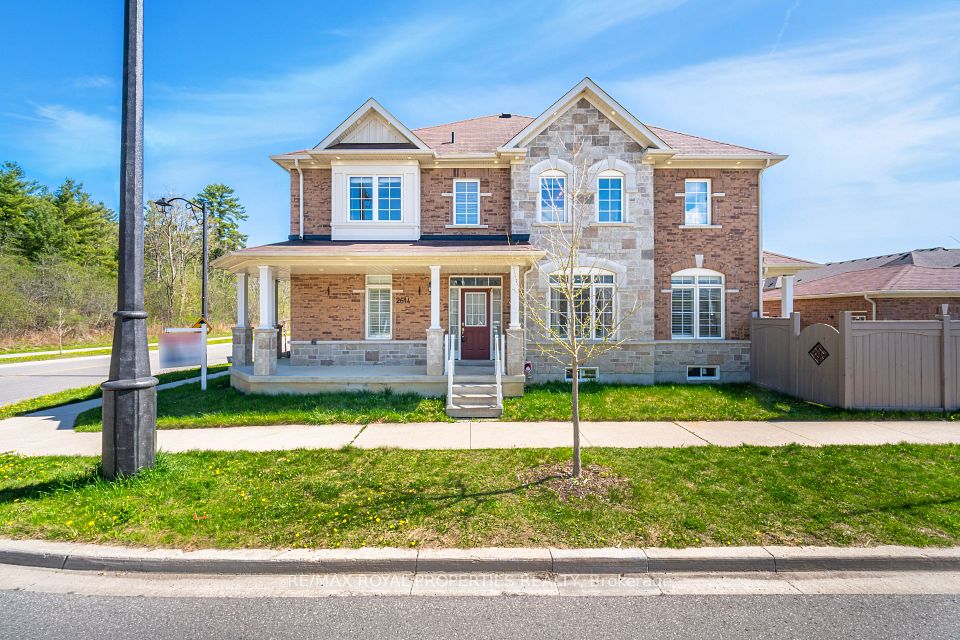$1,249,000
Last price change Apr 17
142 Beaveridge Avenue, Oakville, ON L6H 7C3
Price Comparison
Property Description
Property type
Att/Row/Townhouse
Lot size
N/A
Style
2-Storey
Approx. Area
N/A
Room Information
| Room Type | Dimension (length x width) | Features | Level |
|---|---|---|---|
| Kitchen | 5.21 x 3.14 m | Open Concept, Pot Lights, Centre Island | Main |
| Living Room | 4.08 x 3.7 m | Hardwood Floor, Open Concept, Pot Lights | Main |
| Dining Room | 5.73 x 3.5 m | Hardwood Floor, Open Concept, Pot Lights | Main |
| Laundry | 2.16 x 1.62 m | Separate Room | Second |
About 142 Beaveridge Avenue
Don't miss the chance to own this exquisite 3-bedroom, 2.5-bath executive townhome nestled in one of Oakville's most sought-after neighborhoods. The spacious main floor showcases 9-foot smooth ceilings, abundant pot lighting, elegant hardwood floors, and a cozy gas fireplace. The chef-inspired kitchen features a generous island, plenty of rich dark cabinetry, granite countertops, and stainless steel appliances, effortlessly flowing into a low-maintenance backyard perfect for family gatherings. Upstairs, you'll discover convenient laundry facilities located on the bedroom level. The luxurious primary suite offers a walk-in closet and an ensuite bathroom that resembles a spa, complete with an oversized glass shower and a soothing soaker tub. Two additional tastefully appointed bedrooms and a stylish 4-piece bath ensure both comfort and convenience. This remarkable home is within walking distance from highly-rated schools, parks, and scenic trails, with easy access to local amenities and major highways. This is a rare opportunity to own a turn-key residence in this sought-after area.
Home Overview
Last updated
Apr 21
Virtual tour
None
Basement information
Full, Unfinished
Building size
--
Status
In-Active
Property sub type
Att/Row/Townhouse
Maintenance fee
$N/A
Year built
--
Additional Details
MORTGAGE INFO
ESTIMATED PAYMENT
Location
Some information about this property - Beaveridge Avenue

Book a Showing
Find your dream home ✨
I agree to receive marketing and customer service calls and text messages from homepapa. Consent is not a condition of purchase. Msg/data rates may apply. Msg frequency varies. Reply STOP to unsubscribe. Privacy Policy & Terms of Service.







